4054 Trail Ridge Road, Middleburg, FL 32068
Local realty services provided by:Better Homes and Gardens Real Estate Thomas Group
4054 Trail Ridge Road,Middleburg, FL 32068
$275,000
- 4 Beds
- 2 Baths
- - sq. ft.
- Single family
- Sold
Listed by: aimee davidow
Office: coldwell banker vanguard realty
MLS#:2116766
Source:JV
Sorry, we are unable to map this address
Price summary
- Price:$275,000
- Monthly HOA dues:$6.75
About this home
Beautiful Home Backing to Conservation - Private Backyard Oasis! This spacious home offers an open floor plan and a private setting. Enjoy a huge screened lanai overlooking the peaceful conservation area and a fully fenced back yard— perfect for outdoor living and entertaining. Inside, you'll find a large living room open to the breakfast nook, plus a formal dining room for gatherings. The kitchen offers abundant storage and counter space with a breakfast bar and pantry. The primary suite features a double tray ceiling, enormous walk-in closet, and a luxurious bath with a deep garden tub and large glass-enclosed shower. Three additional bedrooms and a guest bath are located on the opposite side of the home, providing excellent privacy. Two Creeks amenities include a clubhouse, pool, fitness center, playground, tennis courts, basketball courts, and walking trails. Conveniently located close to hospitals, shopping, restaurants and A rated schools.
Contact an agent
Home facts
- Year built:2010
- Listing ID #:2116766
- Added:54 day(s) ago
- Updated:December 31, 2025 at 02:49 PM
Rooms and interior
- Bedrooms:4
- Total bathrooms:2
- Full bathrooms:2
Heating and cooling
- Cooling:Central Air
- Heating:Central
Structure and exterior
- Roof:Shingle
- Year built:2010
Schools
- High school:Ridgeview
- Middle school:Wilkinson
- Elementary school:Tynes
Utilities
- Water:Public
- Sewer:Public Sewer
Finances and disclosures
- Price:$275,000
- Tax amount:$5,328 (2024)
New listings near 4054 Trail Ridge Road
- New
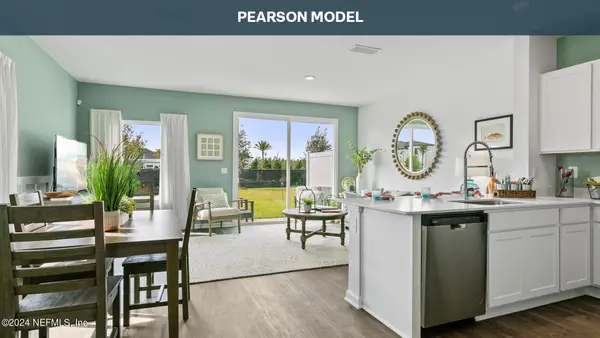 $259,990Active3 beds 3 baths1,468 sq. ft.
$259,990Active3 beds 3 baths1,468 sq. ft.1461 Jeremiah Street, Middleburg, FL 32068
MLS# 2122982Listed by: D R HORTON REALTY INC - New
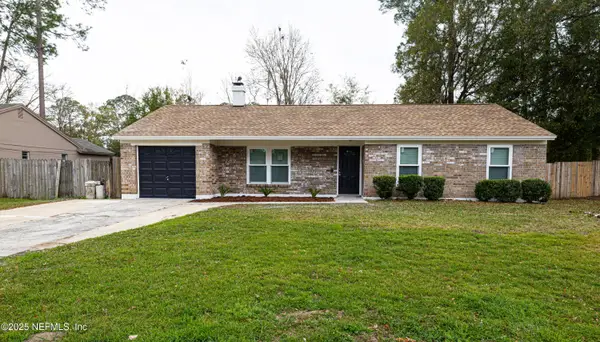 $279,995Active3 beds 2 baths1,252 sq. ft.
$279,995Active3 beds 2 baths1,252 sq. ft.2715 Pinewood N Boulevard, Middleburg, FL 32068
MLS# 2122940Listed by: SUPREME PATH BROKERAGE LLC - New
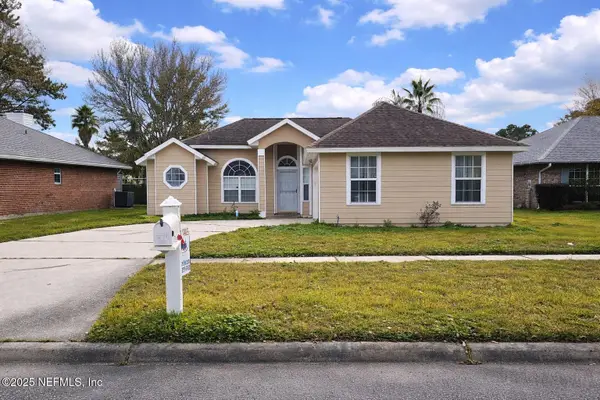 $298,000Active3 beds 2 baths1,330 sq. ft.
$298,000Active3 beds 2 baths1,330 sq. ft.2805 Unison Court, Middleburg, FL 32068
MLS# 2122828Listed by: WATSON REALTY CORP - New
 $297,500Active3 beds 2 baths1,859 sq. ft.
$297,500Active3 beds 2 baths1,859 sq. ft.4190 Quiet Creek Loop, Middleburg, FL 32068
MLS# 2122678Listed by: WATSON REALTY CORP - New
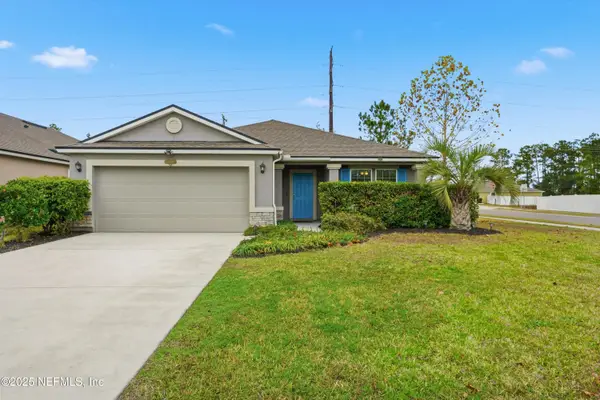 Listed by BHGRE$344,000Active4 beds 3 baths1,833 sq. ft.
Listed by BHGRE$344,000Active4 beds 3 baths1,833 sq. ft.3994 Great Falls Loop, Middleburg, FL 32068
MLS# 2122653Listed by: BETTER HOMES & GARDENS REAL ESTATE LIFESTYLES REALTY - New
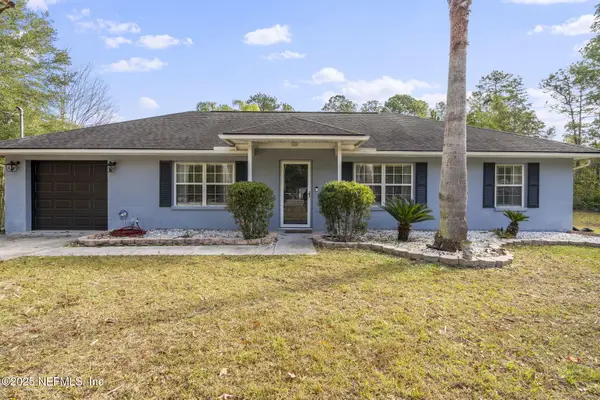 $349,900Active3 beds 2 baths1,215 sq. ft.
$349,900Active3 beds 2 baths1,215 sq. ft.26 Bullrush Court, Middleburg, FL 32068
MLS# 2122213Listed by: WATSON REALTY CORP - New
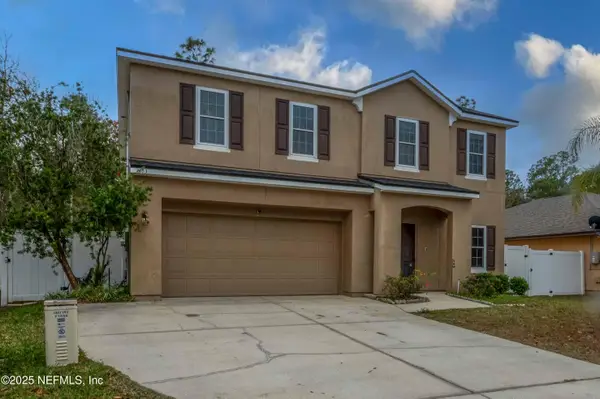 $380,000Active5 beds 3 baths2,600 sq. ft.
$380,000Active5 beds 3 baths2,600 sq. ft.1603 Night Owl Trail, Middleburg, FL 32068
MLS# 2122565Listed by: UNITED REAL ESTATE GALLERY - New
 $317,000Active3 beds 2 baths1,356 sq. ft.
$317,000Active3 beds 2 baths1,356 sq. ft.3116 Hidden Lake Cove, Middleburg, FL 32068
MLS# 2122520Listed by: CONVENE REALTY - New
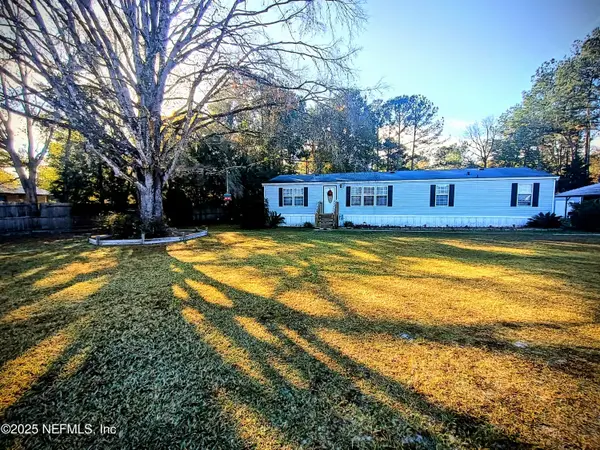 $245,000Active4 beds 2 baths1,650 sq. ft.
$245,000Active4 beds 2 baths1,650 sq. ft.1743 Blue Jay Drive, Middleburg, FL 32068
MLS# 2122502Listed by: EAGLES WORLD REALTY, INC - New
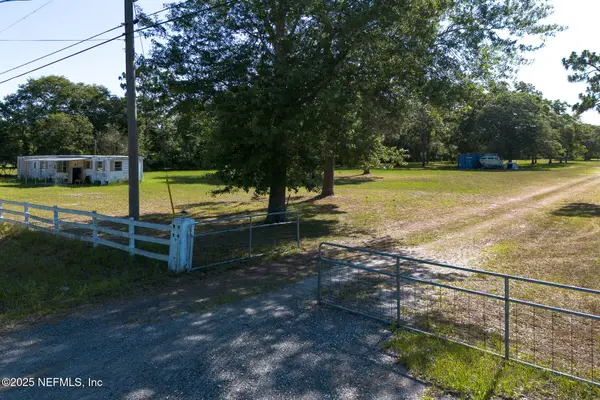 $139,000Active1.97 Acres
$139,000Active1.97 Acres5150 Mallard Road, Middleburg, FL 32068
MLS# 2122375Listed by: WATSON REALTY CORP
