491 Sand Pine Circle, Midway, FL 32343
Local realty services provided by:Better Homes and Gardens Real Estate Florida 1st
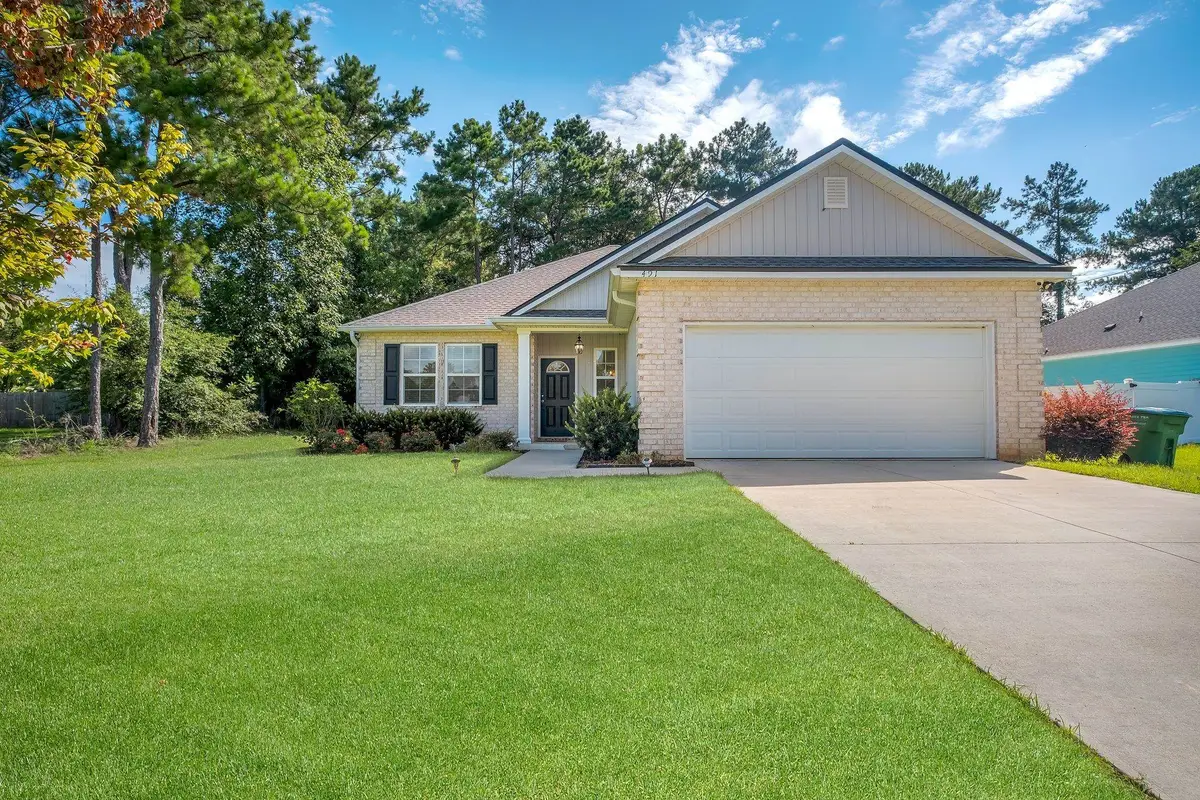
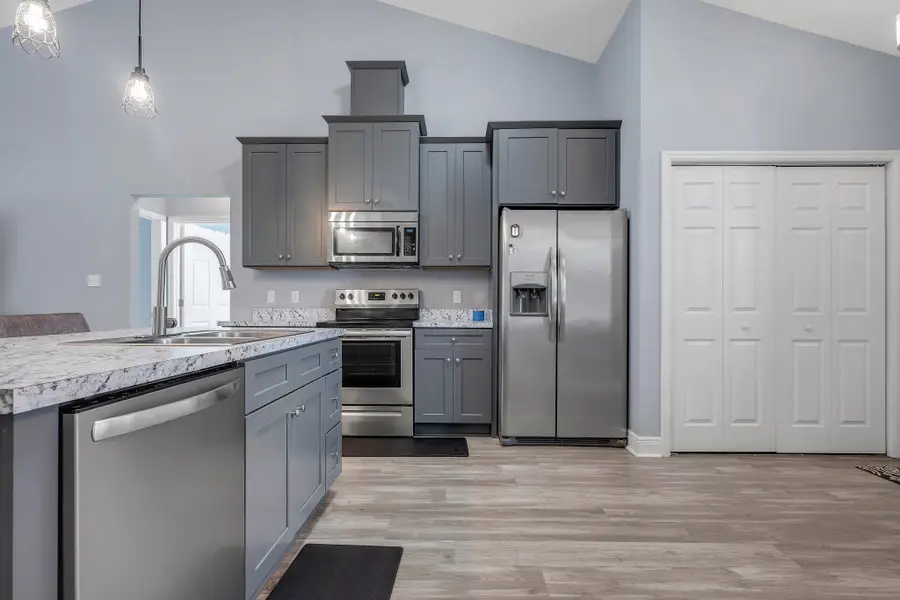
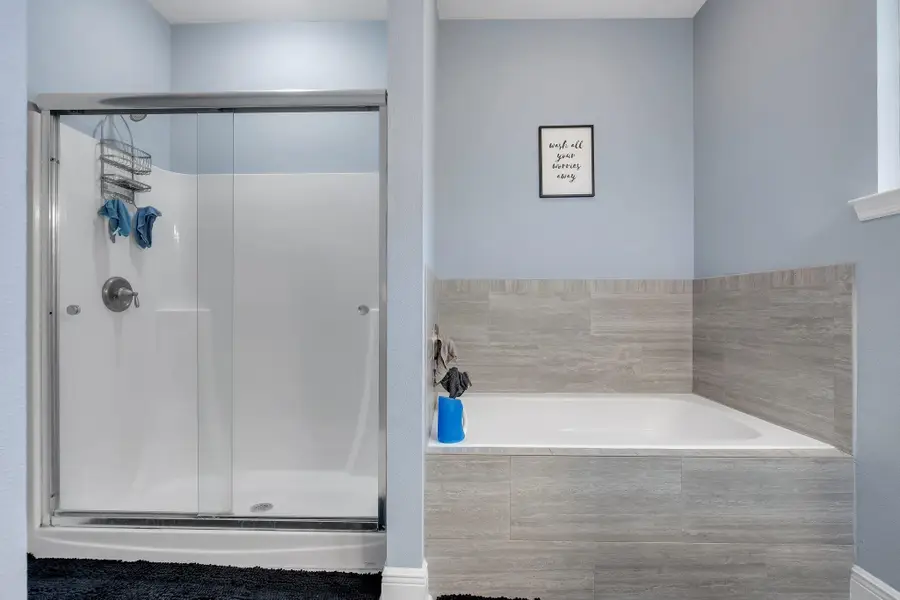
491 Sand Pine Circle,Midway, FL 32343
$279,000
- 4 Beds
- 2 Baths
- 1,535 sq. ft.
- Single family
- Active
Listed by:pamela jordan
Office:superior realty group llc.
MLS#:388351
Source:FL_TBR
Price summary
- Price:$279,000
- Price per sq. ft.:$181.76
About this home
Welcome to this gorgeous, nearly new construction home tucked away in the peaceful rustling pines neighborhood sitting on just over a quarter acre. With a modern layout and stylish touches throughout, this home offers the perfect blend of comfort, space, and functionality. Step inside to discover vaulted ceilings, a desirable split floor plan, and a bright, open-concept living area that flows seamlessly into the functional kitchen , complete with ample cabinetry, plenty of counter space, and room for entertaining or quiet nights in. The spacious primary suite features a private en-suite bath and walk-in closet, while the additional bedrooms offer plenty of room for family, guests, or a home office. Outside, the brick-front exterior, two-car garage, and extended driveway that can accommodate multiple vehicles create strong curb appeal and everyday convenience. Located in a quiet, established area yet still close to shopping, dining, and schools, this move-in ready home is perfect for families, first-time buyers, or anyone looking for a low-maintenance lifestyle in a great location. This home truly has it all! Space, style, and a setting you’ll love. Schedule your showing today before it's gone!
Contact an agent
Home facts
- Year built:2020
- Listing Id #:388351
- Added:37 day(s) ago
- Updated:August 14, 2025 at 03:03 PM
Rooms and interior
- Bedrooms:4
- Total bathrooms:2
- Full bathrooms:2
- Living area:1,535 sq. ft.
Heating and cooling
- Cooling:Ceiling Fans, Central Air, Electric
- Heating:Central, Electric
Structure and exterior
- Year built:2020
- Building area:1,535 sq. ft.
- Lot area:0.25 Acres
Schools
- High school:Gadsden High School
- Middle school:Havana Middle School (Gadsden)
- Elementary school:Munroe Elementary (Gadsden)
Utilities
- Sewer:Septic Tank
Finances and disclosures
- Price:$279,000
- Price per sq. ft.:$181.76
- Tax amount:$4,398
New listings near 491 Sand Pine Circle
- New
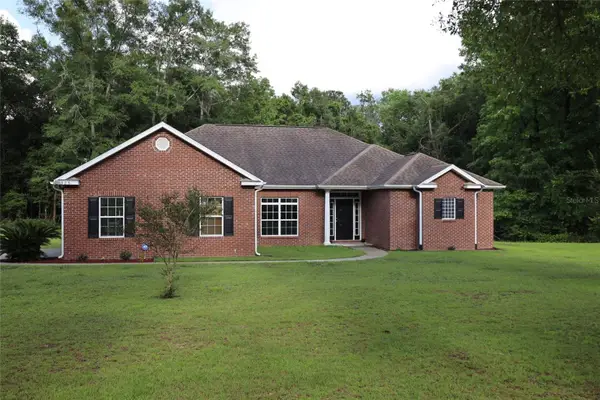 $380,000Active3 beds 2 baths2,434 sq. ft.
$380,000Active3 beds 2 baths2,434 sq. ft.325 Mine Rd Road, MIDWAY, FL 32343
MLS# TB8399610Listed by: MAINHOUSE REALTY ASSOCIATES  $180,000Active3 beds 2 baths1,500 sq. ft.
$180,000Active3 beds 2 baths1,500 sq. ft.81 Knight Road, Midway, FL 32343
MLS# 389072Listed by: SUNFLOWER REAL ESTATE LLC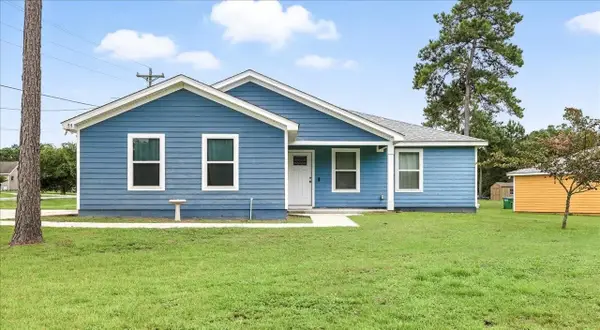 $279,900Active3 beds 2 baths1,764 sq. ft.
$279,900Active3 beds 2 baths1,764 sq. ft.11 Sand Pine Drive, Midway, FL 32343
MLS# 388817Listed by: AMAC REAL ESTATE CO.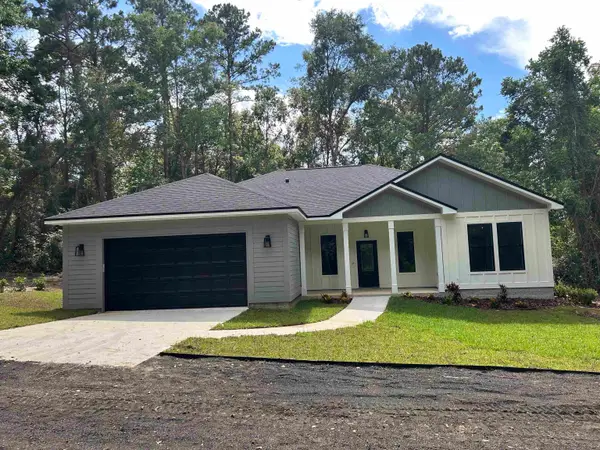 $379,999Active3 beds 3 baths1,681 sq. ft.
$379,999Active3 beds 3 baths1,681 sq. ft.327 Hayward/dupont Road, Midway, FL 32343
MLS# 388238Listed by: 1ST REALTY APPRAISAL INC $50,000Active2 Acres
$50,000Active2 AcresHayward Dupont Street, Midway, FL 32343
MLS# 386501Listed by: KELLER WILLIAMS TOWN & COUNTRY $170,000Active4 beds 2 baths1,488 sq. ft.
$170,000Active4 beds 2 baths1,488 sq. ft.8877 High Bridge Road, Midway, FL 32343
MLS# 386456Listed by: REALTY ONE GROUP NEXT GEN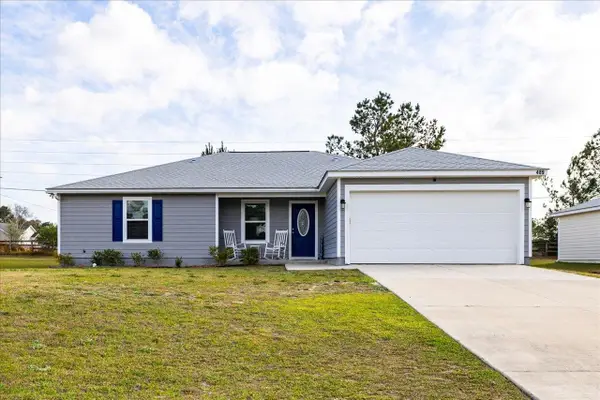 $275,000Active3 beds 2 baths1,604 sq. ft.
$275,000Active3 beds 2 baths1,604 sq. ft.489 Charles Willis Drive, Midway, FL 32343
MLS# 385665Listed by: KELLER WILLIAMS TOWN & COUNTRY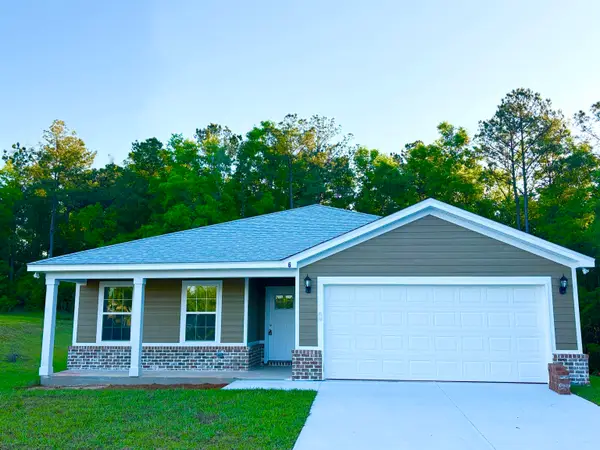 $335,000Active4 beds 2 baths1,730 sq. ft.
$335,000Active4 beds 2 baths1,730 sq. ft.34 Frank Run, Midway, FL 32343
MLS# 384764Listed by: SUNFLOWER REAL ESTATE LLC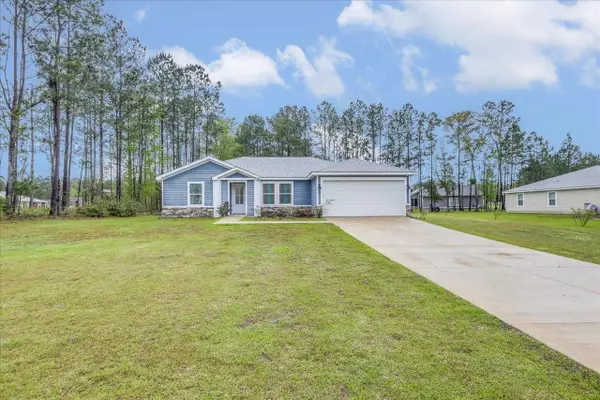 $295,000Active3 beds 2 baths1,553 sq. ft.
$295,000Active3 beds 2 baths1,553 sq. ft.370 Mae Cato Drive, Midway, FL 32343
MLS# 383936Listed by: KELLER WILLIAMS TOWN & COUNTRY

