94 Hayward Dupont Road, Midway, FL 32343
Local realty services provided by:Better Homes and Gardens Real Estate Florida 1st
94 Hayward Dupont Road,Midway, FL 32343
$400,000
- 4 Beds
- 2 Baths
- 3,000 sq. ft.
- Single family
- Active
Listed by: quaramas ross
Office: realty one group next gen
MLS#:390507
Source:FL_TBR
Price summary
- Price:$400,000
- Price per sq. ft.:$133.33
About this home
Welcome to 94 Hayward Dupont Rd—a spacious, move-in-ready 4-bedroom, 2.5-bath home offering 3,000 sq ft of beautifully designed living space on a private half-acre in the desirable Hayward Dupont Subdivision. Built in 2020, this one-story brick and fiber-cement home features an open, split-floor plan with vaulted and tray ceilings throughout, including a triple-tray ceiling and accent wall in the family room, plus double-tray ceilings in the master, dining, and living areas. The kitchen boasts a large granite island, perfect for cooking and entertaining. The luxurious master suite includes a 7' x 8' walk-in shower with dual shower heads and a 15' x 5' walk-in closet. Enjoy the outdoors with a covered porch, an irrigation system, and a powered utility building with a pull-through door. Two oversized automatic garage doors offer ample parking and storage. Located off Hwy 90, this property blends quiet, semi-rural living with convenient access to schools and nearby amenities. Priced at $400,000—schedule your showing today!
Contact an agent
Home facts
- Year built:2020
- Listing ID #:390507
- Added:164 day(s) ago
- Updated:February 10, 2026 at 04:34 PM
Rooms and interior
- Bedrooms:4
- Total bathrooms:2
- Full bathrooms:2
- Living area:3,000 sq. ft.
Structure and exterior
- Year built:2020
- Building area:3,000 sq. ft.
- Lot area:0.5 Acres
Schools
- High school:Gadsden County High School
- Middle school:Shanks Middle School (Gadsden)
- Elementary school:Greensboro Elementary (Gadsden)
Finances and disclosures
- Price:$400,000
- Price per sq. ft.:$133.33
New listings near 94 Hayward Dupont Road
- New
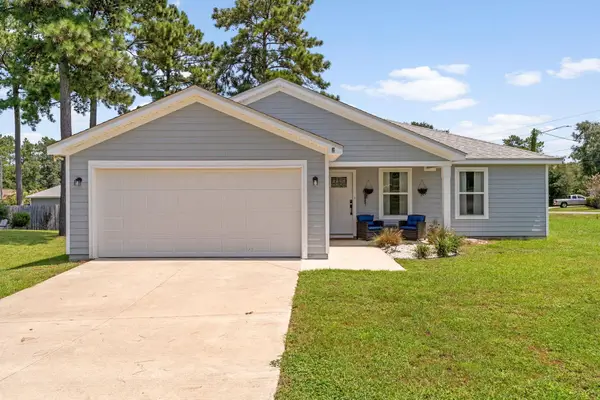 $329,000Active3 beds 2 baths1,860 sq. ft.
$329,000Active3 beds 2 baths1,860 sq. ft.6 Slash Lane, Midway, FL 32343
MLS# 396070Listed by: HAMILTON REALTY ADVISORS LLC - New
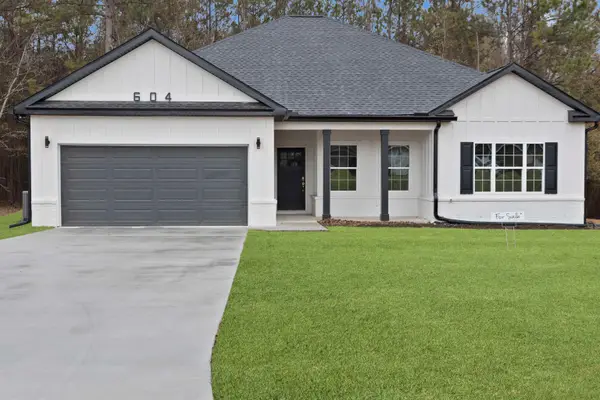 $365,000Active4 beds 2 baths1,661 sq. ft.
$365,000Active4 beds 2 baths1,661 sq. ft.604 Rustling Pines Boulevard, Midway, FL 32343
MLS# 396029Listed by: XCELLENCE REALTY 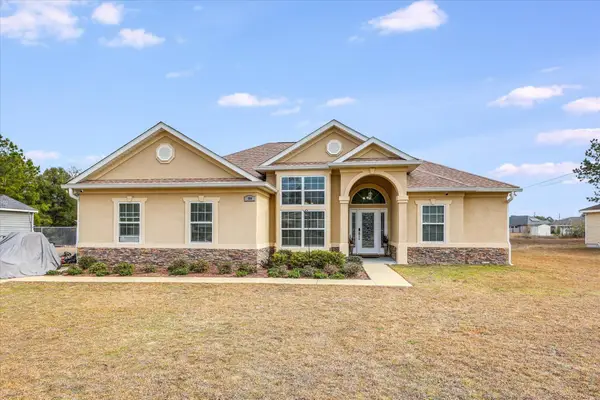 $340,000Active4 beds 2 baths2,025 sq. ft.
$340,000Active4 beds 2 baths2,025 sq. ft.164 James Hinson Drive, Midway, FL 32343
MLS# 395347Listed by: KELLER WILLIAMS TOWN & COUNTRY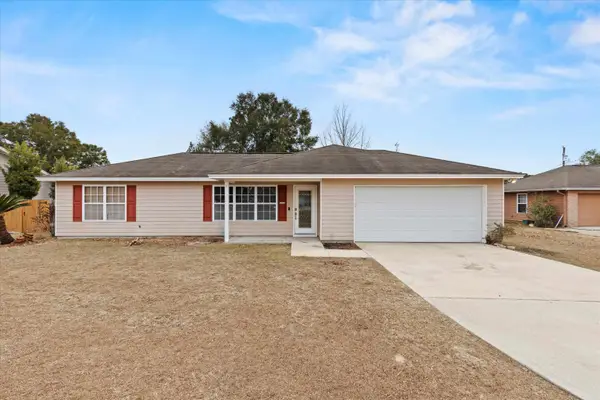 $225,000Active3 beds 2 baths1,200 sq. ft.
$225,000Active3 beds 2 baths1,200 sq. ft.31 Stevens Drive, Midway, FL 32343
MLS# 395306Listed by: REALTY ONE GROUP NEXT GEN $259,000Active3 beds 2 baths1,256 sq. ft.
$259,000Active3 beds 2 baths1,256 sq. ft.420 N Charles Willis, Midway, FL 32343
MLS# 394811Listed by: SUPERIOR REALTY GROUP LLC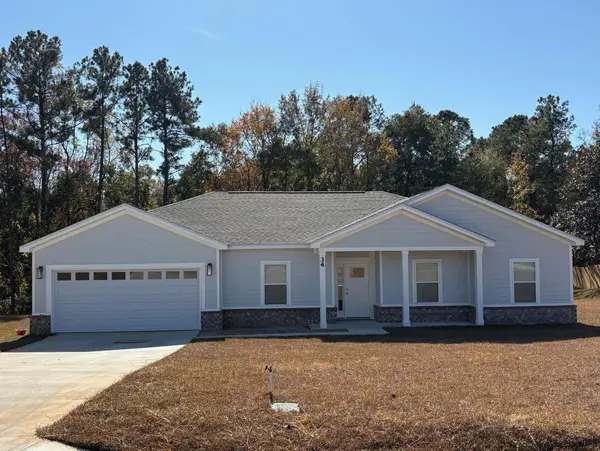 $325,000Active4 beds 2 baths1,730 sq. ft.
$325,000Active4 beds 2 baths1,730 sq. ft.62 Frank Run, Midway, FL 32343
MLS# 394130Listed by: SUNFLOWER REAL ESTATE LLC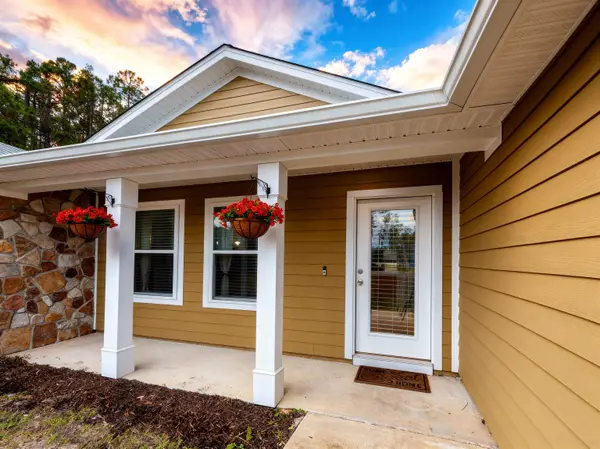 $310,000Active4 beds 2 baths1,630 sq. ft.
$310,000Active4 beds 2 baths1,630 sq. ft.315 Mae Cato Drive, Midway, FL 32343
MLS# 393920Listed by: EXP REALTY, LLC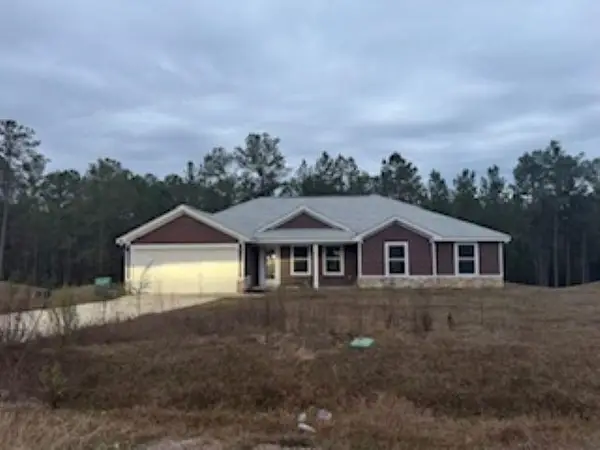 $289,000Active4 beds 2 baths2,010 sq. ft.
$289,000Active4 beds 2 baths2,010 sq. ft.407 Mae Cato Drive, Midway, FL 32343
MLS# 393785Listed by: XCELLENCE REALTY $50,000Active0.45 Acres
$50,000Active0.45 Acres8873 Highbridge Road, Midway, FL 32343
MLS# 393443Listed by: REALTY ONE GROUP NEXT GEN $325,000Active4 beds 2 baths1,730 sq. ft.
$325,000Active4 beds 2 baths1,730 sq. ft.50 Frank Run, Midway, FL 32343
MLS# 393123Listed by: SUNFLOWER REAL ESTATE LLC

