3851 Pendragon Cir, Milton, FL 32583
Local realty services provided by:Better Homes and Gardens Real Estate Main Street Properties
3851 Pendragon Cir,Milton, FL 32583
$249,900
- 3 Beds
- 3 Baths
- 1,553 sq. ft.
- Single family
- Pending
Listed by: brittany hurst
Office: d r horton realty of nw florida, llc.
MLS#:663871
Source:FL_PMLS
Price summary
- Price:$249,900
- Price per sq. ft.:$160.91
- Monthly HOA dues:$38.42
About this home
Welcome to Lancelot Townhomes! Introducing the Palm plan, a fantastic layout with 3 bedrooms and 2.5 baths. The kitchen features quartz countertops, a spacious breakfast bar, pantry, and stainless-steel appliances. Bedroom 1 boasts a generous walk-in closet and an adjoining bath with a vanity, large shower, and linen closet. These townhomes are not only stylish but also equipped with fabric hurricane window and door protection, ensuring your safety. Plus, this townhome includes a Smart Home Technology package as standard. With a KwikSet keyless entry, Skybell doorbell, automated front porch lighting, an Echo Dot device, and a Qolsys touch panel, you can effortlessly control your lighting, thermostat, and front door, among other things. Conveniently located in Milton, future residents will be able to take a stroll to the great community playground for kids and a dog park. Centrally located near Highway 281 to the beautiful Gulf Coast beaches, shopping, dining, top schools, Blackwater River, and NAS Whiting Field.
Contact an agent
Home facts
- Year built:2025
- Listing ID #:663871
- Added:203 day(s) ago
- Updated:November 26, 2025 at 08:18 AM
Rooms and interior
- Bedrooms:3
- Total bathrooms:3
- Full bathrooms:2
- Half bathrooms:1
- Living area:1,553 sq. ft.
Heating and cooling
- Cooling:Central Air, Multi Units
- Heating:Central
Structure and exterior
- Roof:Shingle
- Year built:2025
- Building area:1,553 sq. ft.
- Lot area:0.06 Acres
Schools
- High school:Milton
- Middle school:AVALON
- Elementary school:Bennett C Russell
Utilities
- Water:Public Water
- Sewer:Public Sewer
Finances and disclosures
- Price:$249,900
- Price per sq. ft.:$160.91
New listings near 3851 Pendragon Cir
- New
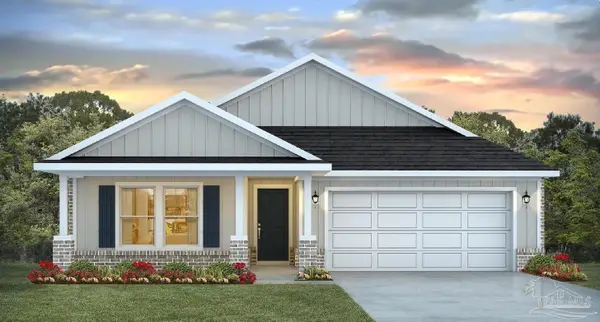 $346,900Active5 beds 3 baths2,107 sq. ft.
$346,900Active5 beds 3 baths2,107 sq. ft.8119 Fox Hunt Dr, Milton, FL 32583
MLS# 674208Listed by: D R HORTON REALTY OF NW FLORIDA, LLC - New
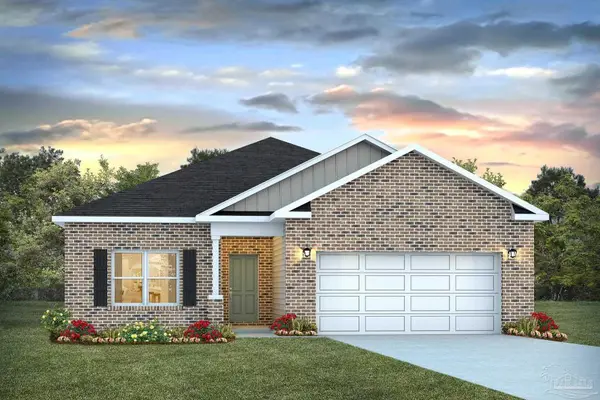 $321,900Active3 beds 2 baths1,631 sq. ft.
$321,900Active3 beds 2 baths1,631 sq. ft.8123 Fox Hunt Dr, Milton, FL 32583
MLS# 674209Listed by: D R HORTON REALTY OF NW FLORIDA, LLC - New
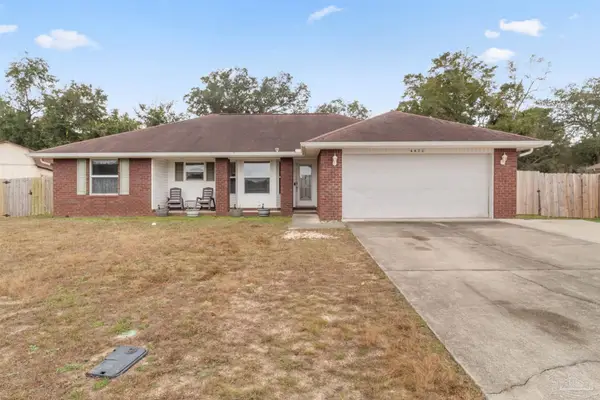 $350,000Active3 beds 2 baths1,577 sq. ft.
$350,000Active3 beds 2 baths1,577 sq. ft.4420 Piedmont Way, Milton, FL 32583
MLS# 674210Listed by: REAL BROKER, LLC - New
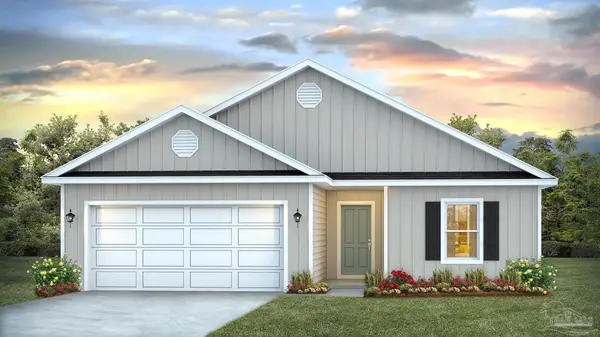 $309,900Active3 beds 2 baths1,568 sq. ft.
$309,900Active3 beds 2 baths1,568 sq. ft.6432 Firefly Dr, Milton, FL 32583
MLS# 674214Listed by: D R HORTON REALTY OF NW FLORIDA, LLC - New
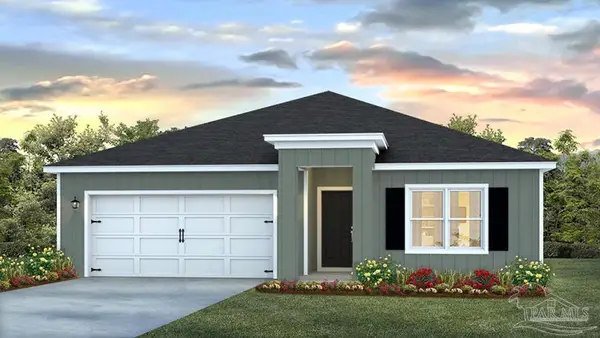 $320,400Active4 beds 2 baths1,787 sq. ft.
$320,400Active4 beds 2 baths1,787 sq. ft.6452 Firefly Dr, Milton, FL 32583
MLS# 674217Listed by: D R HORTON REALTY OF NW FLORIDA, LLC - New
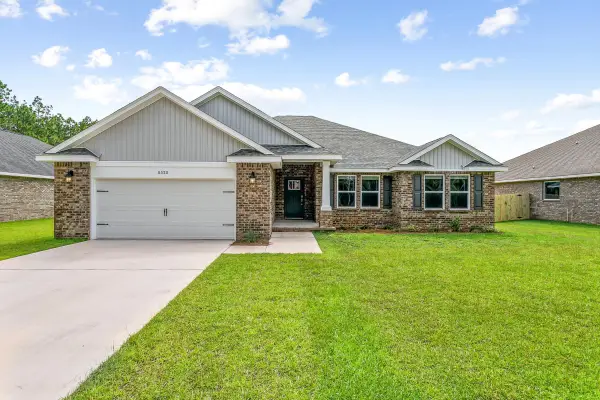 $424,900Active4 beds 2 baths2,169 sq. ft.
$424,900Active4 beds 2 baths2,169 sq. ft.4279 Elvis Presley Drive, Milton, FL 32583
MLS# 990320Listed by: HERBST REALTY LLC - New
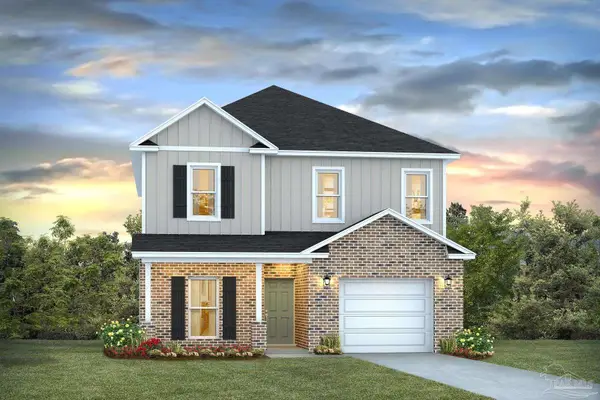 $341,900Active4 beds 4 baths2,292 sq. ft.
$341,900Active4 beds 4 baths2,292 sq. ft.8130 Fox Hunt Dr, Milton, FL 32583
MLS# 674188Listed by: D R HORTON REALTY OF NW FLORIDA, LLC - New
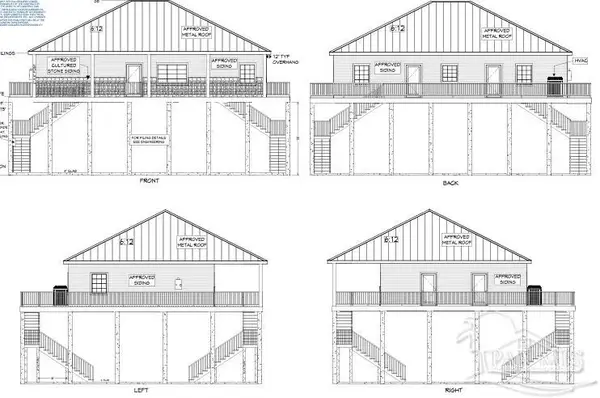 $498,900Active3 beds 3 baths1,440 sq. ft.
$498,900Active3 beds 3 baths1,440 sq. ft.7784 River Rd, Milton, FL 32583
MLS# 674187Listed by: COLDWELL BANKER REALTY - New
 $45,000Active-- beds -- baths
$45,000Active-- beds -- baths0000 Lavon Road, Milton, FL 32583
MLS# 781999Listed by: AG ONE LAND COMPANY LLC - New
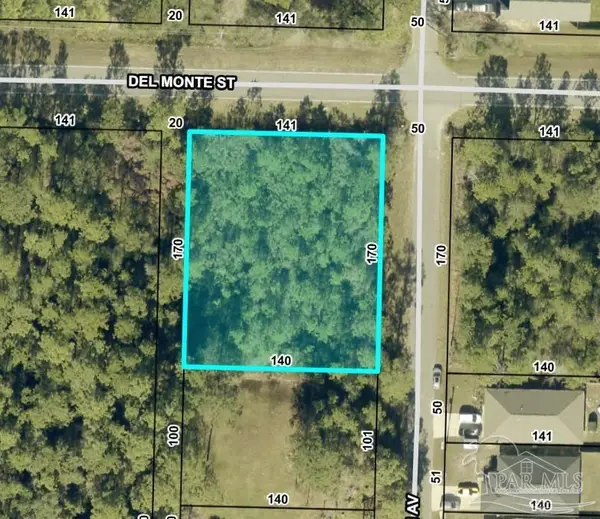 Listed by BHGRE$65,000Active0.55 Acres
Listed by BHGRE$65,000Active0.55 Acres2991 N 24th Ave, Milton, FL 32571
MLS# 674162Listed by: BETTER HOMES AND GARDENS REAL ESTATE MAIN STREET PROPERTIES
