1186 Nestled Valley Road, MINNEOLA, FL 34715
Local realty services provided by:Better Homes and Gardens Real Estate Lifestyles Realty
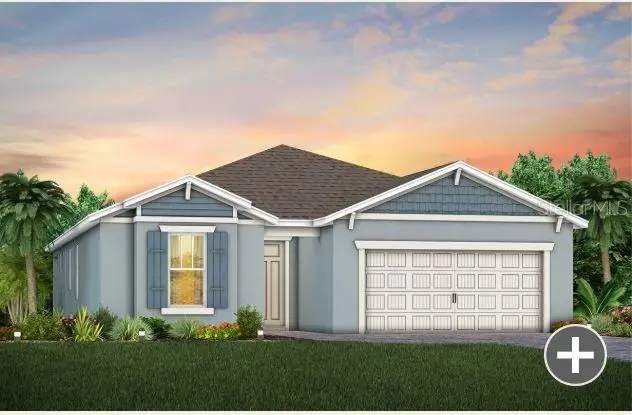
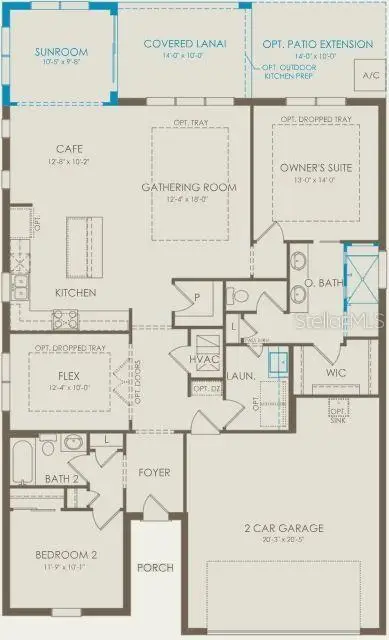
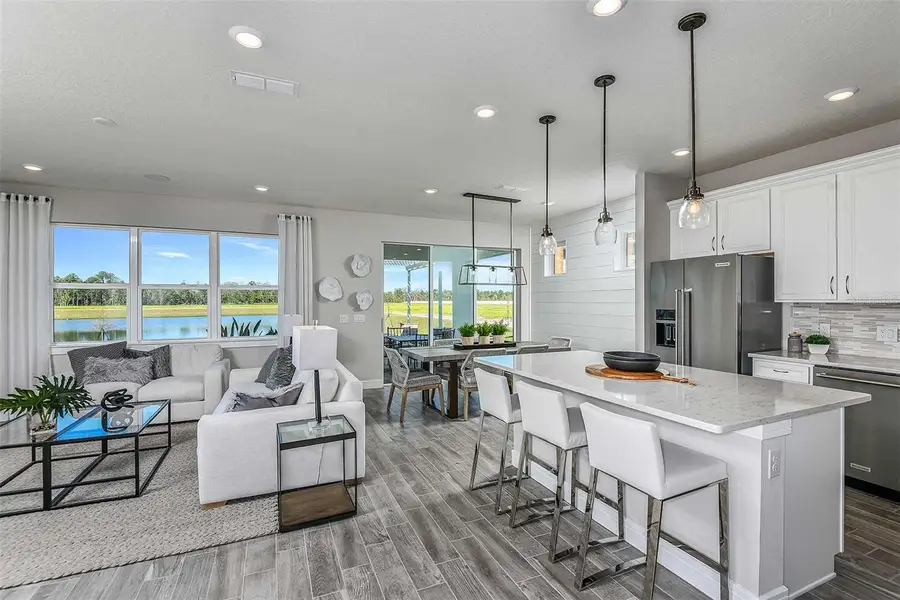
Upcoming open houses
- Sat, Aug 1611:00 am - 05:00 pm
- Sun, Aug 1712:30 pm - 05:00 pm
- Sat, Aug 2311:00 am - 05:00 pm
- Sun, Aug 2412:30 pm - 05:00 pm
- Sat, Aug 3011:00 am - 05:00 pm
- Sun, Aug 3112:30 pm - 05:00 pm
Listed by:adrienne escott
Office:pulte realty of north florida llc.
MLS#:O6325531
Source:MFRMLS
Price summary
- Price:$634,000
- Price per sq. ft.:$351.05
- Monthly HOA dues:$384
About this home
Del Webb at Minneola is a luxurious guard-gated 55+ active adult community offering new construction single-family homes in an unrivaled location on one of the highest peaks in Central Florida. Del Webb Minneola will offer an abundance of resort-style amenities with social events and activities planned by a full-time Lifestyle Director - centered in the stunning clubhouse which offers views of Sugarloaf Mountain. Planned community amenities include a zero-entry resort-style pool, in-ground heated spa, sports courts, on-site bar & grille with indoor and outdoor seating, a fitness center and walking/biking trails. Monthly HOA includes 1 GB high-speed internet, 75 streaming channels and your home's yard maintenance. Visit today to learn more and see for yourself why Del Webb Minneola is the absolute best place to call home!
Welcome to the Prosperity model by Del Webb, featuring a Sunroom plus covered lanai and extended patio and that it sits on a beautiful oversized corner homesite with truly unexpected views of Lake Apopka from every east facing window! This stunning single-story home offers 2 spacious bedrooms, an enclosed flex room, and 2 beautifully appointed bathrooms. The heart of the home is the brand-new kitchen, showcasing elegant Dana Frost cabinetry paired with Lagoon Quartz countertops. Enjoy the functionality and beauty of upgraded stainless Whirlpool steel appliances, including a refrigerator and a gas range, all highlighted by stylish tile backsplash, an upgraded single-bowl sink and faucet, and pendant pre-wiring for that touch of sophistication. The open-concept design seamlessly flows into the gathering room, making this space perfect for both cooking and socializing. The spacious kitchen island is ideal for meal prep or casual dining, while the extended covered lanai just outside invites effortless indoor-outdoor living. The private owner's suite, located at the rear of the home for ultimate privacy, offers a serene escape with an en suite bathroom featuring quartz-topped dual vanity sinks and a walk-in shower with luxurious tile. At the front of the home, the spare bedroom, bathroom- featuring its own walk-in shower, and versatile flex room ensure that everyone has their own space. Wood-look luxury vinyl plank flooring spans the home, providing both style and durability, with porcelain tile in the laundry room and bathrooms for a sleek, modern touch. The laundry room itself offers both style and convenience. From the brushed nickel hardware finishes to the tall Cheyenne style interior doors, no detail is overlooked. This home also comes equipped with a variety of modern conveniences, including a smart thermostat and doorbell, additional LED downlights, and a washer and dryer. Comfort height toilets, faux wood blinds, and Sherwin Williams interior paint add both style and ease to daily living. With its exceptional design, sophisticated finishes, and smart features, this Prosperity home is the epitome of both comfort and luxury—perfectly tailored to fit your lifestyle.
Contact an agent
Home facts
- Year built:2025
- Listing Id #:O6325531
- Added:36 day(s) ago
- Updated:August 14, 2025 at 09:34 PM
Rooms and interior
- Bedrooms:2
- Total bathrooms:2
- Full bathrooms:2
- Living area:1,806 sq. ft.
Heating and cooling
- Cooling:Central Air
- Heating:Central, Electric, Heat Pump
Structure and exterior
- Roof:Shingle
- Year built:2025
- Building area:1,806 sq. ft.
- Lot area:0.18 Acres
Utilities
- Water:Public, Water Connected
- Sewer:Public, Public Sewer, Sewer Connected
Finances and disclosures
- Price:$634,000
- Price per sq. ft.:$351.05
- Tax amount:$1,140 (2023)
New listings near 1186 Nestled Valley Road
- Open Sat, 12 to 2pmNew
 $550,000Active4 beds 3 baths2,648 sq. ft.
$550,000Active4 beds 3 baths2,648 sq. ft.4041 Silk Oak Lane, MINNEOLA, FL 34715
MLS# G5100790Listed by: KELLER WILLIAMS ELITE PARTNERS III REALTY - New
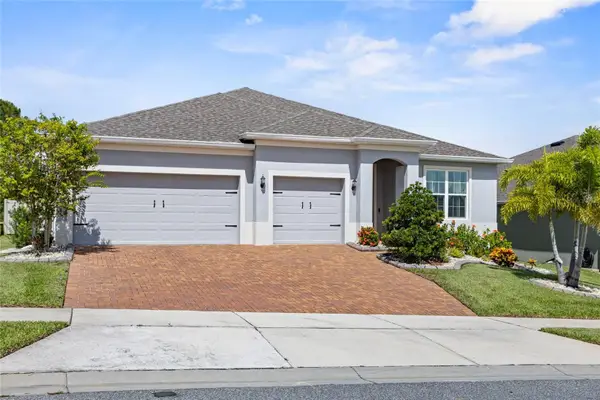 $480,000Active4 beds 2 baths2,318 sq. ft.
$480,000Active4 beds 2 baths2,318 sq. ft.1154 Blarney Street, MINNEOLA, FL 34715
MLS# S5132734Listed by: EXP REALTY LLC - New
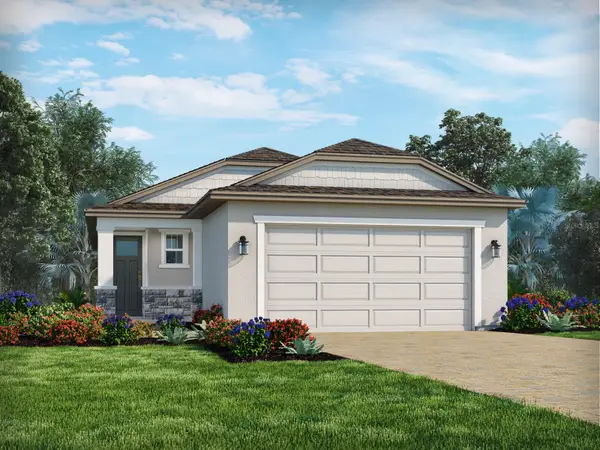 $445,020Active3 beds 2 baths1,483 sq. ft.
$445,020Active3 beds 2 baths1,483 sq. ft.2233 Hen Road, MINNEOLA, FL 34715
MLS# O6335135Listed by: MERITAGE HOMES OF FL REALTY - New
 $489,500Active2 beds 2 baths1,405 sq. ft.
$489,500Active2 beds 2 baths1,405 sq. ft.2759 Purple Meadow Court, MINNEOLA, FL 34715
MLS# O6319407Listed by: RE/MAX SELECT GROUP - New
 $448,800Active4 beds 2 baths1,820 sq. ft.
$448,800Active4 beds 2 baths1,820 sq. ft.615 Bellingham Way, MINNEOLA, FL 34715
MLS# O6331870Listed by: SPRUCE QUALITY RENTALS - New
 $485,000Active4 beds 3 baths2,226 sq. ft.
$485,000Active4 beds 3 baths2,226 sq. ft.2286 Huntsman Ridge Road, MINNEOLA, FL 34715
MLS# O6333529Listed by: PREFERRED REAL ESTATE BROKERS - New
 $445,750Active4 beds 3 baths2,082 sq. ft.
$445,750Active4 beds 3 baths2,082 sq. ft.2304 Hen Road, MINNEOLA, FL 34715
MLS# O6333994Listed by: MERITAGE HOMES OF FL REALTY - New
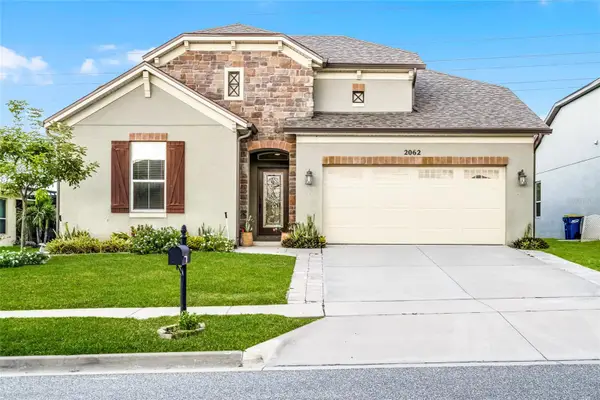 $615,000Active3 beds 3 baths2,190 sq. ft.
$615,000Active3 beds 3 baths2,190 sq. ft.2062 Redbay Avenue, MINNEOLA, FL 34715
MLS# G5100496Listed by: OLYMPUS EXECUTIVE REALTY INC - New
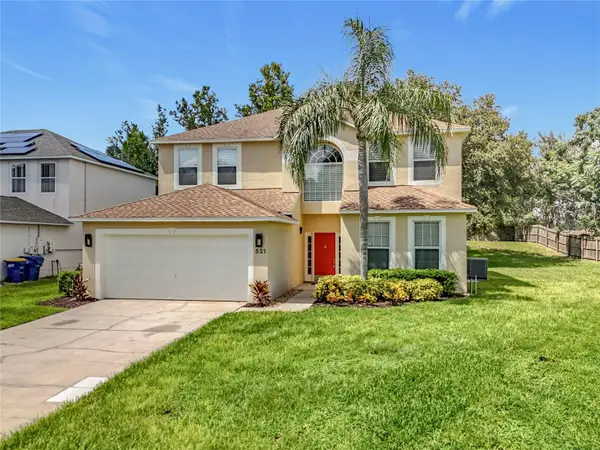 $479,000Active4 beds 3 baths2,464 sq. ft.
$479,000Active4 beds 3 baths2,464 sq. ft.521 Brimming Lake Road, MINNEOLA, FL 34715
MLS# G5100590Listed by: REAL BROKER, LLC  $319,900Pending3 beds 3 baths1,584 sq. ft.
$319,900Pending3 beds 3 baths1,584 sq. ft.213 E Sumter Street, MINNEOLA, FL 34715
MLS# O6333823Listed by: KELLER WILLIAMS REALTY AT THE PARKS

