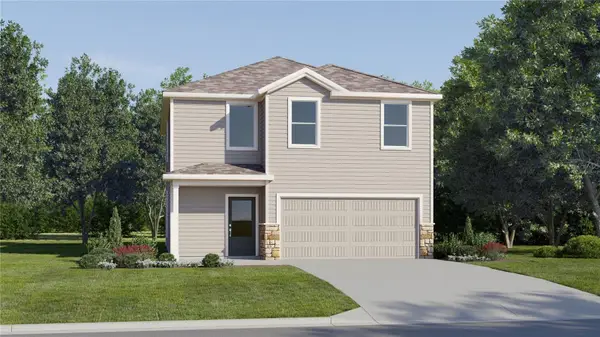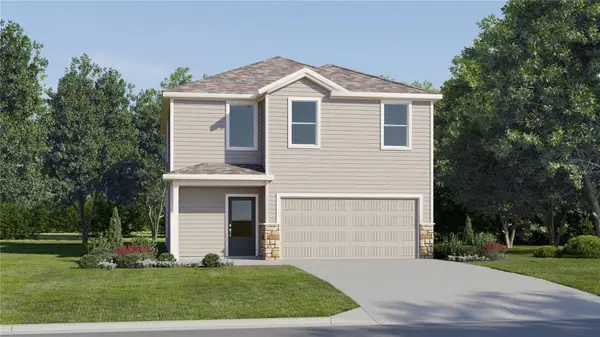1393 Zesty Citrus Lane, Minneola, FL 34715
Local realty services provided by:Better Homes and Gardens Real Estate Synergy
Listed by: adrienne escott
Office: pulte realty of north florida llc.
MLS#:O6362906
Source:MFRMLS
Price summary
- Price:$799,510
- Price per sq. ft.:$257.24
- Monthly HOA dues:$384
About this home
Del Webb at Minneola is a luxurious guard-gated 55+ active adult community offering new construction single-family homes in an unrivaled location on one of the highest peaks in Central Florida. Del Webb Minneola will offer an abundance of resort-style amenities with social events and activities planned by a full-time Lifestyle Director - centered in the stunning clubhouse which offers views of Sugarloaf Mountain. Planned community amenities include a zero-entry resort-style pool, in-ground heated spa, sports courts, on-site bar & grille with indoor and outdoor seating, a fitness center and walking/biking trails. Monthly HOA includes 1 GB high-speed internet, 75 streaming channels and your home's yard maintenance. Visit today to learn more and see for yourself why Del Webb Minneola is the absolute best place to call home!
Experience the perfect blend of luxury and convenience with this brand-new, ready-to-move-in Mystique Grand home by Pulte. This two-story home offers a thoughtfully designed layout featuring 4 bedrooms, an enclosed flex room, 4 bathrooms, and a 2-car garage. The owner's suite is conveniently located on the first floor, offering a private retreat with a spa-inspired en suite bathroom. The heart of the home is the open-concept kitchen, café, and gathering room, where natural light floods the space, creating a welcoming and airy atmosphere. Tall ceilings, expansive windows, and a pocket sliding glass door leading to the screened-in extended covered lanai and outdoor kitchen seamlessly blend the indoor and outdoor living areas, ideal for effortless entertaining. The gourmet kitchen is a true highlight, featuring built-in Whirlpool appliances – including a natural gas cooktop, 42” soft-close cabinetry with clear glass uppers, quartz countertops, and a decorative tile backsplash. A spacious walk-in pantry, upgraded faucet, and stainless-steel single-bowl sink completes this culinary space, which is both stylish and functional. The owner's suite is designed for relaxation, with an en suite bathroom that includes a frameless glass enclosed shower, garden tub, dual vanity with quartz countertops, a linen closet, and an enclosed toilet for added privacy. On the first floor, you’ll also find 2 spare bedrooms and 2 bathrooms (one of which is an en suite) and an enclosed flex room that can easily serve as an office, hobby room, or guest retreat. Upstairs, the expansive loft provides additional space for leisure, and the third bedroom features its own walk-in closet and private bathroom. Throughout the home, designer-curated finishes enhance the sense of luxury, including comfort height toilets, brushed nickel hardware and plumbing fixtures, garage floor epoxy finish, crown molding in the main living areas, and under cabinet lighting in the kitchen. The entire home is outfitted with beautiful tile, with the exception of the loft, stairs, and upstairs bedroom, which are complemented by plush, stain-resistant Shaw brand carpet. This home is also equipped with the latest in-home technology, including a smart thermostat, video doorbell, LED downlights, digital IP camera pre-wire, electric car plug-in, retractable hose central vacuum package, surround sound speakers, and garage lighting package. Don’t miss the opportunity to own this beautifully designed home with unparalleled functionality and elegance. Schedule your tour today!
Contact an agent
Home facts
- Year built:2025
- Listing ID #:O6362906
- Added:90 day(s) ago
- Updated:February 25, 2026 at 05:09 PM
Rooms and interior
- Bedrooms:4
- Total bathrooms:4
- Full bathrooms:4
- Living area:3,108 sq. ft.
Heating and cooling
- Cooling:Central Air
- Heating:Central, Electric, Heat Pump
Structure and exterior
- Roof:Shingle
- Year built:2025
- Building area:3,108 sq. ft.
- Lot area:0.14 Acres
Utilities
- Water:Public, Water Connected
- Sewer:Public, Public Sewer, Sewer Connected
Finances and disclosures
- Price:$799,510
- Price per sq. ft.:$257.24
- Tax amount:$3,138 (2025)
New listings near 1393 Zesty Citrus Lane
- New
 $451,490Active4 beds 3 baths2,081 sq. ft.
$451,490Active4 beds 3 baths2,081 sq. ft.3117 Granite Ridge Avenue, MINNEOLA, FL 34715
MLS# O6385558Listed by: LENNAR REALTY - New
 $465,490Active4 beds 3 baths2,081 sq. ft.
$465,490Active4 beds 3 baths2,081 sq. ft.3114 Granite Ridge Avenue, MINNEOLA, FL 34715
MLS# O6385525Listed by: LENNAR REALTY - New
 $385,000Active3 beds 2 baths1,537 sq. ft.
$385,000Active3 beds 2 baths1,537 sq. ft.756 Rioja Drive, MINNEOLA, FL 34715
MLS# O6383271Listed by: RE/MAX TOWN CENTRE - New
 $470,000Active4 beds 3 baths2,032 sq. ft.
$470,000Active4 beds 3 baths2,032 sq. ft.2348 Mystic Maze Lane, CLERMONT, FL 34715
MLS# O6384375Listed by: OPENDOOR BROKERAGE LLC - Open Sat, 1 to 3pmNew
 $645,000Active5 beds 4 baths3,220 sq. ft.
$645,000Active5 beds 4 baths3,220 sq. ft.860 Vineyard Ridge Road, MINNEOLA, FL 34715
MLS# O6384253Listed by: KELLER WILLIAMS CLASSIC - New
 $485,000Active4 beds 2 baths2,034 sq. ft.
$485,000Active4 beds 2 baths2,034 sq. ft.3242 Hill Point Street, MINNEOLA, FL 34715
MLS# O6382749Listed by: EXP REALTY LLC  $649,990Pending4 beds 3 baths3,038 sq. ft.
$649,990Pending4 beds 3 baths3,038 sq. ft.2256 Keystone Pass Boulevard, MINNEOLA, FL 34715
MLS# G5108493Listed by: OLYMPUS EXECUTIVE REALTY INC- New
 $740,000Active5 beds 4 baths3,446 sq. ft.
$740,000Active5 beds 4 baths3,446 sq. ft.2532 Cavender Creek Road, MINNEOLA, FL 34715
MLS# G5108457Listed by: SELLSTATE INNOVATION REALTY  $549,990Pending4 beds 3 baths1,884 sq. ft.
$549,990Pending4 beds 3 baths1,884 sq. ft.2036 Asher Avenue, MINNEOLA, FL 34715
MLS# G5108485Listed by: OLYMPUS EXECUTIVE REALTY INC- New
 $500,120Active4 beds 3 baths2,082 sq. ft.
$500,120Active4 beds 3 baths2,082 sq. ft.2277 Hen Road, MINNEOLA, FL 34715
MLS# TB8477109Listed by: MERITAGE HOMES OF FL REALTY

