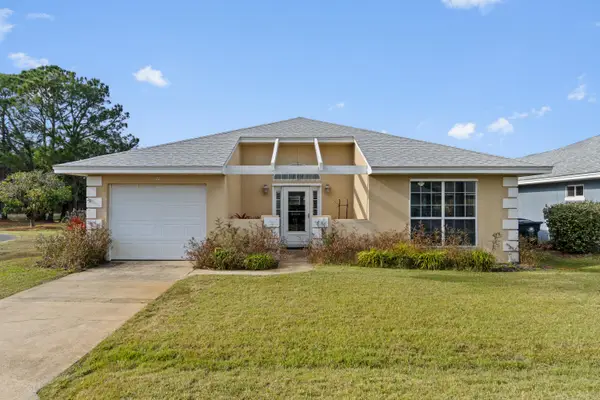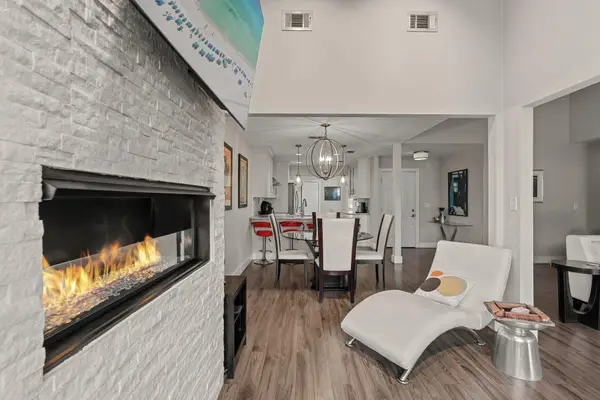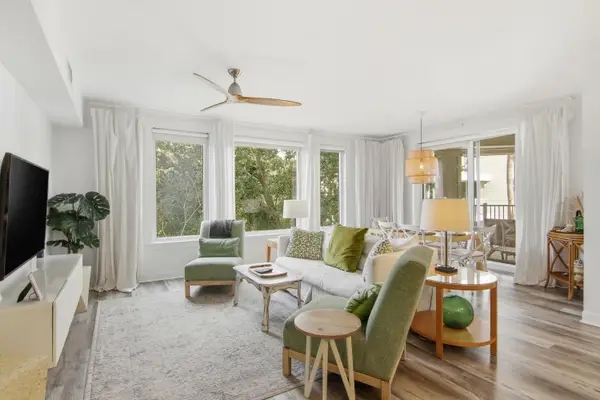3212 Bay Estates Circle, Miramar Beach, FL 32550
Local realty services provided by:Better Homes and Gardens Real Estate Emerald Coast
Listed by: penny jacksonpenny@scenicsir.com
Office: scenic sotheby's international realty
MLS#:987449
Source:FL_ECAR
Price summary
- Price:$7,450,000
- Price per sq. ft.:$999.87
About this home
This stunning bayfront retreat in the coveted Burnt Pine community was completely updated inside and out in 2022 and 2023. Set at the end of a quiet cul-de-sac, a private gated entry leads to an expansive motor court and air-conditioned garage with epoxy floors, extra parking, and golf cart space. Inside, soaring light-filled spaces unfold beneath a chandelier that rises by lift for easy care. Chevron-patterned wood floors, John Richard sconces, and interiors curated by Design and Dwell Homes set a tone of timeless luxury. The Grand Salon flows to a refined sitting room, which doubles as a music room, highlighted by a coffered ceiling. A formal dining room showcases a 22-foot Venetian-plastered fireplace crafted by an artisan trained in Italy, flanked by marble arches and lit by a glittering chandelier.
Accordion doors open to the family room and second kitchen with beverage cooler, oversized Wolf range with hibachi-style cooktop, and folding glass doors to the terrace. Outdoor living is effortless with a barbecue station finished in Dekton, a fire pit, new landscaping and pavers, and a boardwalk leading through the fenced yard to the private dock. Step outside onto a screened terrace with ample space for dining and entertaining around the attractive pool and bubbling spa.
The chef's kitchen boasts Cambria Inverness Frost quartz counters, a Thermador wine refrigerator, Wolf appliances, dual dishwashers, and Bianco Dolomite marble accents.
The primary suite offers bespoke his-and-hers closets, fireplace, fitness room, and a temperature-controlled wine room. The spa-inspired bath pampers with steam shower, freestanding tub, sparkling chandelier, and under-counter refrigerator. Upstairs, this magnificent home showcases three stunning guest bedrooms, all accessed from the galleried landing. The huge family suite has twin bunks over a king bed and a kitchenette outfitted for guests to help themselves to morning coffee or late-night snacks. Rounding out the host of amenities, there's a dedicated movie theater with eight tiered leather recliners for watching your favorite films. The adjoining quartz-topped bar has twin beverage refrigerators for serving endless wine, soda and snacks.
Additional highlights include a pool bath, a European lift, and a fenced dog run. The Village of Baytowne Wharf and Grand Boulevard put shopping, sports, and world-class dining within easy reach by golf cart. The resort also offers a private beach club, four championship golf courses, a world-class tennis center, and a deepwater marina, providing a lifestyle that truly has it all.
Contact an agent
Home facts
- Year built:1999
- Listing ID #:987449
- Added:95 day(s) ago
- Updated:January 17, 2026 at 08:31 AM
Rooms and interior
- Bedrooms:4
- Total bathrooms:6
- Full bathrooms:4
- Half bathrooms:2
- Living area:7,451 sq. ft.
Structure and exterior
- Year built:1999
- Building area:7,451 sq. ft.
- Lot area:0.73 Acres
Schools
- High school:South Walton
- Middle school:Emerald Coast
- Elementary school:Van R Butler
Utilities
- Water:Community Water
Finances and disclosures
- Price:$7,450,000
- Price per sq. ft.:$999.87
- Tax amount:$39,229 (2024)
New listings near 3212 Bay Estates Circle
- New
 $550,000Active2 beds 2 baths1,230 sq. ft.
$550,000Active2 beds 2 baths1,230 sq. ft.112 Seascape Drive #UNIT 1102, Miramar Beach, FL 32550
MLS# 993025Listed by: BASTION REALTY LLC - New
 $399,000Active0.48 Acres
$399,000Active0.48 Acres389 Hideaway Bay Drive, Miramar Beach, FL 32550
MLS# 992990Listed by: EXP REALTY LLC - New
 $738,000Active3 beds 3 baths2,472 sq. ft.
$738,000Active3 beds 3 baths2,472 sq. ft.740 Indigo Loop, Miramar Beach, FL 32550
MLS# 992978Listed by: KELLER WILLIAMS REALTY DESTIN - New
 $339,000Active1 beds 1 baths848 sq. ft.
$339,000Active1 beds 1 baths848 sq. ft.9700 Grand Sandestin Boulevard #4413, Miramar Beach, FL 32550
MLS# 992960Listed by: WATERSOUND REAL ESTATE - New
 $359,900Active2 beds 2 baths1,690 sq. ft.
$359,900Active2 beds 2 baths1,690 sq. ft.120 Hibiscus Lane, Miramar Beach, FL 32550
MLS# 992918Listed by: SCENIC SOTHEBY'S INTERNATIONAL REALTY - New
 $1,294,400Active5 beds 6 baths3,348 sq. ft.
$1,294,400Active5 beds 6 baths3,348 sq. ft.2031 Pine Island Circle, Miramar Beach, FL 32550
MLS# 992905Listed by: COMPASS - New
 $670,000Active3 beds 2 baths1,560 sq. ft.
$670,000Active3 beds 2 baths1,560 sq. ft.405 Linkside Lane, Miramar Beach, FL 32550
MLS# 992803Listed by: ROCK-IT REAL ESTATE - New
 $359,000Active1 beds 1 baths870 sq. ft.
$359,000Active1 beds 1 baths870 sq. ft.9700 Grand Sandestin Boulevard #4329, Miramar Beach, FL 32550
MLS# 992870Listed by: COLDWELL BANKER REALTY - New
 $2,595,000Active3 beds 3 baths2,500 sq. ft.
$2,595,000Active3 beds 3 baths2,500 sq. ft.219 Scenic Gulf Drive #630, Miramar Beach, FL 32550
MLS# 992871Listed by: GRAND RESORTS INC - New
 $1,049,000Active3 beds 4 baths2,045 sq. ft.
$1,049,000Active3 beds 4 baths2,045 sq. ft.67 Sarasota Street, Miramar Beach, FL 32550
MLS# 992867Listed by: LOKATION
