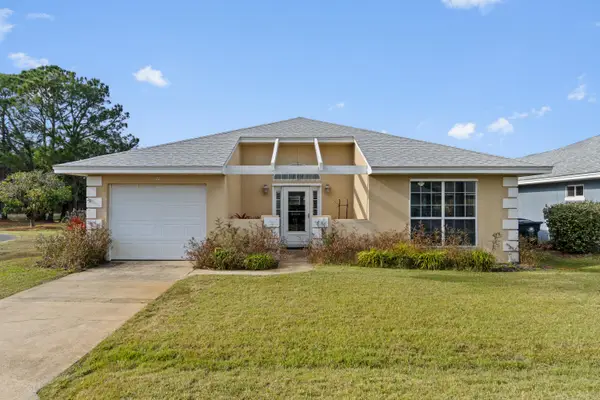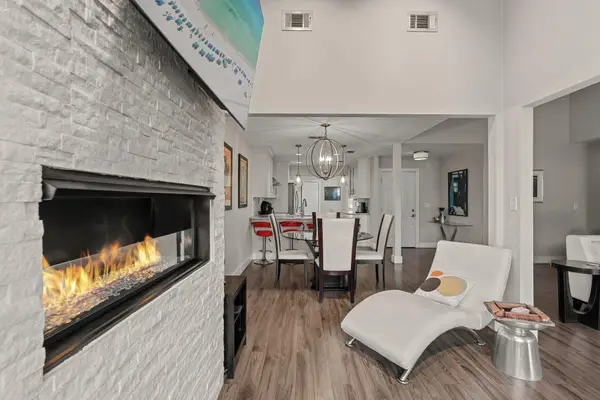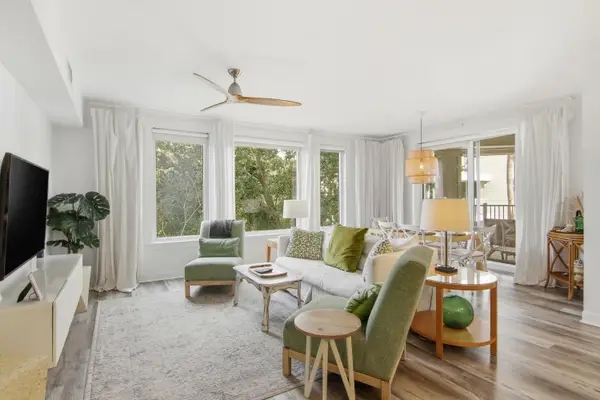3592 Preserve Lane, Miramar Beach, FL 32550
Local realty services provided by:Better Homes and Gardens Real Estate Emerald Coast
3592 Preserve Lane,Miramar Beach, FL 32550
$2,645,900
- 3 Beds
- 5 Baths
- 3,949 sq. ft.
- Single family
- Active
Listed by: clifford w milam
Office: paradise property brokers inc
MLS#:987388
Source:FL_ECAR
Price summary
- Price:$2,645,900
- Price per sq. ft.:$670.02
About this home
*** New Compelling Price *** $2,649,900***
This exquisite custom-built, sprawling, single story home is truly one of a kind. Tucked away on a prime, estate sized lot and cul-de-sac, located in the gated neighborhood of Burnt Pine and on the 2nd tee box of the Burnt Pine Golf Course, is a Tuscan inspired treasure. At 3,949 sq. ft., 3 beds, 5 baths, plus office, built by Sweet Homes as the builder's residence, the finishes are beautifully extraordinary. The many authentic wooden beams and wood planked ceilings are a timeless feature and from the illuminated brick covered barrel hallway ceiling to the stone accent walls, it is a showplace of craftsmanship and architectural design. Enter by an arched courtyard gate that leads to a tranquil, cascading fountain. The grand foyer, with its impressive twenty foot turret wooden ceiling is simply stunning. With a popular open floor plan, the kitchen flows out to many rooms including the spacious dining room, suitable for an elegant dinner party with its a stone gas fireplace, beautiful hardwood flooring, attractive custom built-ins, vaulted wood ceiling and with views and access to a side courtyard. The wine room, with its pretty iron gate, breakfast nook, double door pantry, oversized granite island, perfect for serving and entertaining, are all part of the kitchen. The unique three-sided, stone, gas fireplace that graces the kitchen, breakfast nook, and living room adds lots of charm and seasonal warmth during the cooler evenings. A stone arched way and brick accented walls are also found in the kitchen, along with wooden beamed ceilings and many bronze iron lighting fixtures. Custom, pecan-stained wood cabinetry and millwork are all high-end features found throughout the entire estate the along with 12 foot and taller ceilings. This gourmet kitchen is not only functional, but lovely. It overlooks the large, heated, salt water pool, spa, and wall of fountains. It is the heart of the home with its stainless appliances, including a Bosch dishwasher, a built-in, oversized GE Monogram refrigerator freezer, five burner gas stove with hood vent, warming drawer, double wall ovens and microwave. The home has a built-in sound system in most rooms. Enter the the grand living room and find hardwood flooring and the same pecan-stained wood entertainment center. The ceiling in the living room is showy with more of those eye-catching beams and shiplap styled woodwork and another fabulous, iron lighting fixture. Like the dining room, the living room can easily accommodate the entire family during special occasions, but cozy enough for just two. The walls of sliding glass doors found in the living room stack open presenting a seamless appearance between the indoors and outdoors. They allow access onto the spacious, and recently re-screened outdoor living, dining, lounging, heated pool, spa and wall of fountains. The home wraps around the pool and fountains as it is the focal point. Also found there is the outdoor kitchen which includes a serving island, new Thor double stainless refrigerated beverage drawers, and a new Thor ice maker, a built-in Viking gas grill with a vent hood, more custom cabinetry for added storage, another stone, gas fireplace with wood mantle, TV cabinet, a shiplap ceiling with many beams and six ceiling fans. It's a fabulous place to gather and dine while enjoying our wonderful weather. Or just relax, read a good book and let stress melt away. It accesses a full bath and includes a storage closet. Moving back inside, you will find the master en-suite which overlooks and accesses this great outdoor living area. It really is a special retreat with two full baths, his and hers, a large walk-in/through closet, with many built-in cabinetry, and has a coffee/wet bar with a mini fridge. In keeping with custom features, a trey ceiling, those beautiful hardwood floors and the custom pecan-stained wood cabinets are present. One master bath has a double vanity, a large shower, a free standing spa bathtub, water closet, and a linen closet. The other bath has a shower, single vanity, toilet, and with access to the pool and spa. Designed with a split floor plan, the two guest suites are on the opposite side of the home offering privacy for all. These spacious en-suite guest bedrooms not only have their attached private full baths, they include the hardwood flooring and both have walk-in closets. One guest suite accesses the fountain courtyard for private entry and exit, and the other guest bedroom suite views the side courtyard. The executive office continues with a wall of custom cabinetry for electronics and books, wood flooring, and even has a hidden safe room. The office looks onto and accesses both the front courtyard, for a private entry and exit, and the screened outdoor living area, pool, and the fountains with its trickling water falls that can be heard if the glass doors there are open making it a peaceful working place. The laundry room includes a stainless sink for washing out those sandy bathing suits, and the full sized washer and dryer. There is a security system, central vacuum cleaning system and the home can be entered through the attached two car garage. There is also a separate golf cart garage. No detail has been overlooked here. There is also beautiful landscape lighting on a timer. The exterior has recently been painted with an attractive, off-white shade of Rhino-shield paint, good for many years, two of the three HVAC systems where replaced in 2020 and 2022 with American Standard units, and the two new Navien, tankless, gas hot water heaters were replaced in 2022 along with the GE Monogram microwave oven.
Contact an agent
Home facts
- Year built:2006
- Listing ID #:987388
- Added:95 day(s) ago
- Updated:January 17, 2026 at 08:31 AM
Rooms and interior
- Bedrooms:3
- Total bathrooms:5
- Full bathrooms:4
- Half bathrooms:1
- Living area:3,949 sq. ft.
Structure and exterior
- Year built:2006
- Building area:3,949 sq. ft.
- Lot area:0.59 Acres
Schools
- High school:South Walton
- Middle school:Emerald Coast
- Elementary school:Van R Butler
Utilities
- Water:Public Water
Finances and disclosures
- Price:$2,645,900
- Price per sq. ft.:$670.02
- Tax amount:$18,588 (2024)
New listings near 3592 Preserve Lane
- New
 $550,000Active2 beds 2 baths1,230 sq. ft.
$550,000Active2 beds 2 baths1,230 sq. ft.112 Seascape Drive #UNIT 1102, Miramar Beach, FL 32550
MLS# 993025Listed by: BASTION REALTY LLC - New
 $399,000Active0.48 Acres
$399,000Active0.48 Acres389 Hideaway Bay Drive, Miramar Beach, FL 32550
MLS# 992990Listed by: EXP REALTY LLC - New
 $738,000Active3 beds 3 baths2,472 sq. ft.
$738,000Active3 beds 3 baths2,472 sq. ft.740 Indigo Loop, Miramar Beach, FL 32550
MLS# 992978Listed by: KELLER WILLIAMS REALTY DESTIN - New
 $339,000Active1 beds 1 baths848 sq. ft.
$339,000Active1 beds 1 baths848 sq. ft.9700 Grand Sandestin Boulevard #4413, Miramar Beach, FL 32550
MLS# 992960Listed by: WATERSOUND REAL ESTATE - New
 $359,900Active2 beds 2 baths1,690 sq. ft.
$359,900Active2 beds 2 baths1,690 sq. ft.120 Hibiscus Lane, Miramar Beach, FL 32550
MLS# 992918Listed by: SCENIC SOTHEBY'S INTERNATIONAL REALTY - New
 $1,294,400Active5 beds 6 baths3,348 sq. ft.
$1,294,400Active5 beds 6 baths3,348 sq. ft.2031 Pine Island Circle, Miramar Beach, FL 32550
MLS# 992905Listed by: COMPASS - New
 $670,000Active3 beds 2 baths1,560 sq. ft.
$670,000Active3 beds 2 baths1,560 sq. ft.405 Linkside Lane, Miramar Beach, FL 32550
MLS# 992803Listed by: ROCK-IT REAL ESTATE - New
 $359,000Active1 beds 1 baths870 sq. ft.
$359,000Active1 beds 1 baths870 sq. ft.9700 Grand Sandestin Boulevard #4329, Miramar Beach, FL 32550
MLS# 992870Listed by: COLDWELL BANKER REALTY - New
 $2,595,000Active3 beds 3 baths2,500 sq. ft.
$2,595,000Active3 beds 3 baths2,500 sq. ft.219 Scenic Gulf Drive #630, Miramar Beach, FL 32550
MLS# 992871Listed by: GRAND RESORTS INC - New
 $1,049,000Active3 beds 4 baths2,045 sq. ft.
$1,049,000Active3 beds 4 baths2,045 sq. ft.67 Sarasota Street, Miramar Beach, FL 32550
MLS# 992867Listed by: LOKATION
