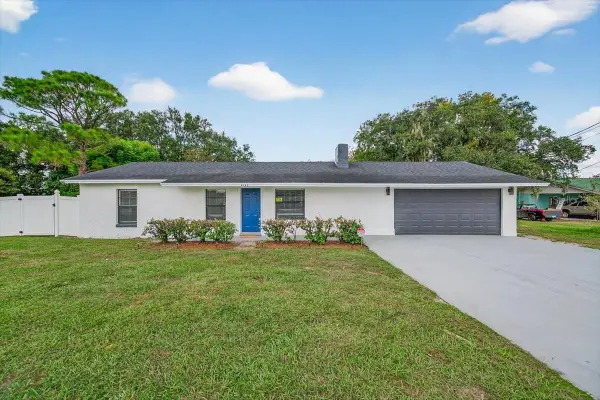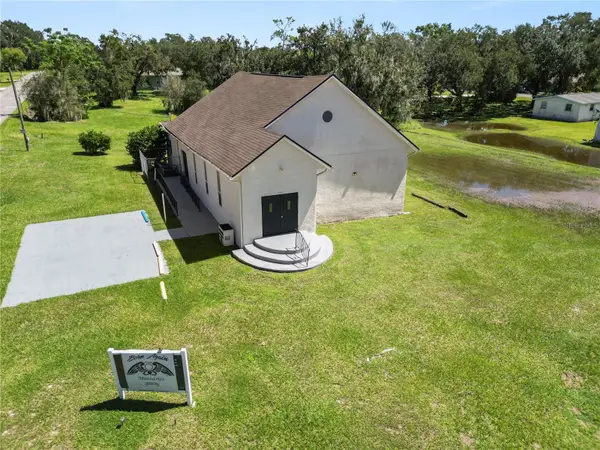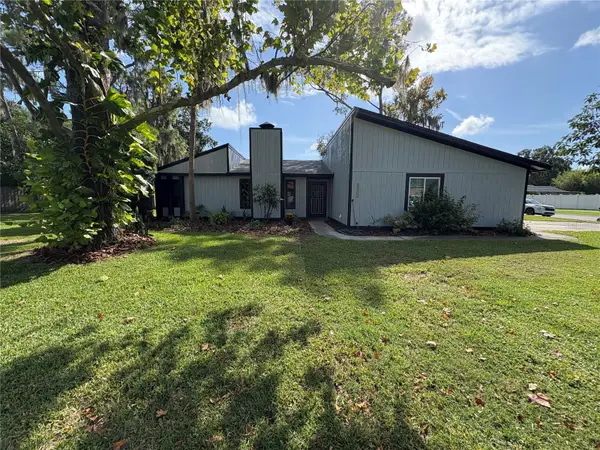5576 Albert Williams Road, Mulberry, FL 33860
Local realty services provided by:Better Homes and Gardens Real Estate Thomas Group
Listed by:christine hubbert
Office:bhhs florida properties group
MLS#:L4949895
Source:MFRMLS
Price summary
- Price:$700,000
- Price per sq. ft.:$173.65
About this home
Awaiting within its privately rural retreat is this spacious, custom built in 2019, 4 bedroom and 3 bathroom home with an office, totaling 2,699 square feet of living space and a saltwater pool. The 2.01 acre property’s long driveway provides plenty of parking space for residents and guests, and leads to a detached parking overhang and two-car garage at the end of its convenient turnabout. There is also cross fencing at the side yard and a pole barn that readily awaits becoming home to your farm animals. An RV hookup is conveniently on-site with parking space for your RV or for guests nearby your boat, side by side and other outdoor toys. A cement walkway from the driveway leading toward the front of the home, where you’ll find a sprawling covered porch with stone accented columns across the home’s facade. Double entry doors give way to a long and open split bedroom floor plan that includes the living room, dining area, and attached kitchen with dinette. Luxury vinyl flooring stretches to a pair of french doors at the rear of this space, and high 10 foot ceilings with recessed accent lighting in the common areas ensure a boundless sense of comfort. The adjoined kitchen presents gray cabinetry topped with an abundance of granite countertops and an oversized kitchen island for ease of preparation and hosting gatherings. Stainless steel appliances, including a range hood above the gas stovetop, deep farmhouse style sink with a touch sensored faucet, and a built-in double oven, give a touch of modern quality while a large walk-in pantry conveniently flanks the kitchen from its adjacent dinette. Several halls and doorways branch from this central combined area. To the left of the double entry doors, is the formal office or a flex room with a window that brings in an abundance of natural lighting and overlooks the front yard of the home. The primary bedroom wing of the home has high ceilings featuring a tray design. The en-suite primary bathroom is spacious with a dual sink vanity with storage shelving in the center, a relaxing garden tub and separate larger walk-in shower, with endless hot water, compliments of the home's gas tankless water heater, which is hemmed in by sandstone tiled walls, enchanting riverstone flooring and a rainfall shower head. The suite’s two walk-in closets are equal in size and accessible from the hallway with much storage space and built-in wire shelving. A second hall located at the right side of the living room, brings you to the first of two bathrooms, as well as the two additional bedrooms. Each of the bedrooms is equipped with a built-in closet with double doors, ceiling fan, and window for natural light. Alongside the fourth bedroom is the second guest bathroom which waits at the end of the hall at the rear of the home, and has an exterior door that makes it conveniently accessible to the screened lanai and pool deck. A third branch at the rear leads to a mud room that splits towards the garage and a generously sized laundry room with a long countertop and conveniently placed sink. The screened lanai at the back of the home is a place of comfort, with plenty of room for large outdoor furniture and equipped with two overhead fans. The electrical and gas hookups are already awaiting the install of your future outdoor kitchen. Beyond the lanai is a saltwater pool accented by an extravagant waterfall, rimmed in pavers, and tucked within a vinyl fenced yard that promises privacy for this rural oasis.
Contact an agent
Home facts
- Year built:2019
- Listing ID #:L4949895
- Added:259 day(s) ago
- Updated:September 30, 2025 at 11:41 AM
Rooms and interior
- Bedrooms:4
- Total bathrooms:3
- Full bathrooms:3
- Living area:2,699 sq. ft.
Heating and cooling
- Cooling:Central Air
- Heating:Central
Structure and exterior
- Roof:Metal
- Year built:2019
- Building area:2,699 sq. ft.
- Lot area:2.01 Acres
Utilities
- Water:Well
- Sewer:Septic Tank
Finances and disclosures
- Price:$700,000
- Price per sq. ft.:$173.65
- Tax amount:$4,822 (2023)
New listings near 5576 Albert Williams Road
- New
 $649,900Active7 beds 5 baths3,582 sq. ft.
$649,900Active7 beds 5 baths3,582 sq. ft.809 W Canal Street, MULBERRY, FL 33860
MLS# P4936448Listed by: KELLER WILLIAMS REALTY SMART 1 - New
 $269,900Active3 beds 2 baths1,621 sq. ft.
$269,900Active3 beds 2 baths1,621 sq. ft.5672 Water Oak Lane, MULBERRY, FL 33860
MLS# L4956118Listed by: KELLER WILLIAMS REALTY SMART - Open Sat, 11am to 3pmNew
 $409,000Active4 beds 3 baths2,506 sq. ft.
$409,000Active4 beds 3 baths2,506 sq. ft.4135 Orange Avenue, MULBERRY, FL 33860
MLS# TB8430945Listed by: EVRON & MCCARTHY REALTY LLC - New
 $395,000Active3 beds 4 baths2,003 sq. ft.
$395,000Active3 beds 4 baths2,003 sq. ft.4360 Old Colony Road, MULBERRY, FL 33860
MLS# L4956110Listed by: HOUSE OF GLASS REAL ESTATE PM - New
 $260,000Active3 beds 2 baths1,135 sq. ft.
$260,000Active3 beds 2 baths1,135 sq. ft.4070 Willow Oak Road, MULBERRY, FL 33860
MLS# L4956132Listed by: KELLER WILLIAMS REALTY SMART - New
 $255,000Active3 beds 2 baths2,400 sq. ft.
$255,000Active3 beds 2 baths2,400 sq. ft.5701 Mcduffie Avenue, MULBERRY, FL 33860
MLS# L4956071Listed by: KELLER WILLIAMS REALTY SMART - New
 $144,500Active2 beds 1 baths662 sq. ft.
$144,500Active2 beds 1 baths662 sq. ft.6001 Topher Trail, MULBERRY, FL 33860
MLS# L4956130Listed by: LOKATION - New
 $675,000Active5 beds 3 baths4,146 sq. ft.
$675,000Active5 beds 3 baths4,146 sq. ft.456 Oak Landing Boulevard, MULBERRY, FL 33860
MLS# TB8430032Listed by: BILTMORE GROUP INC - New
 $285,000Active3 beds 2 baths1,450 sq. ft.
$285,000Active3 beds 2 baths1,450 sq. ft.2807 Woodland Meadow Road, MULBERRY, FL 33860
MLS# C7515387Listed by: LAMAR PROPERTIES, INC. - New
 $309,900Active3 beds 2 baths1,328 sq. ft.
$309,900Active3 beds 2 baths1,328 sq. ft.3422 Heather Glynn Drive, MULBERRY, FL 33860
MLS# B4902063Listed by: LAND SOUTH REALTY, LLC
