1744 San Bernadino Way, Naples, FL 34109
Local realty services provided by:
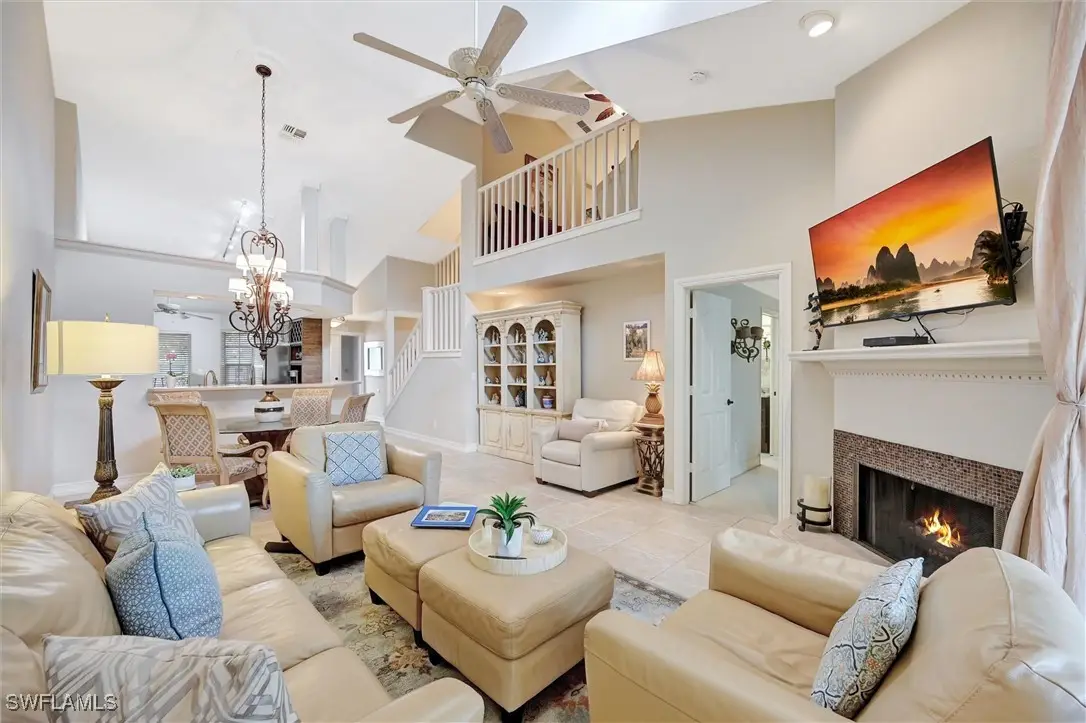
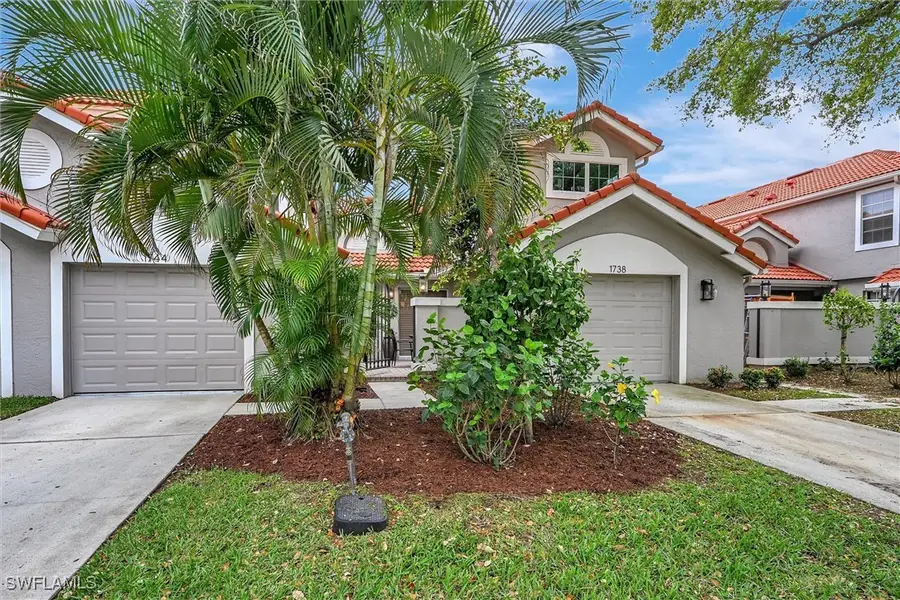
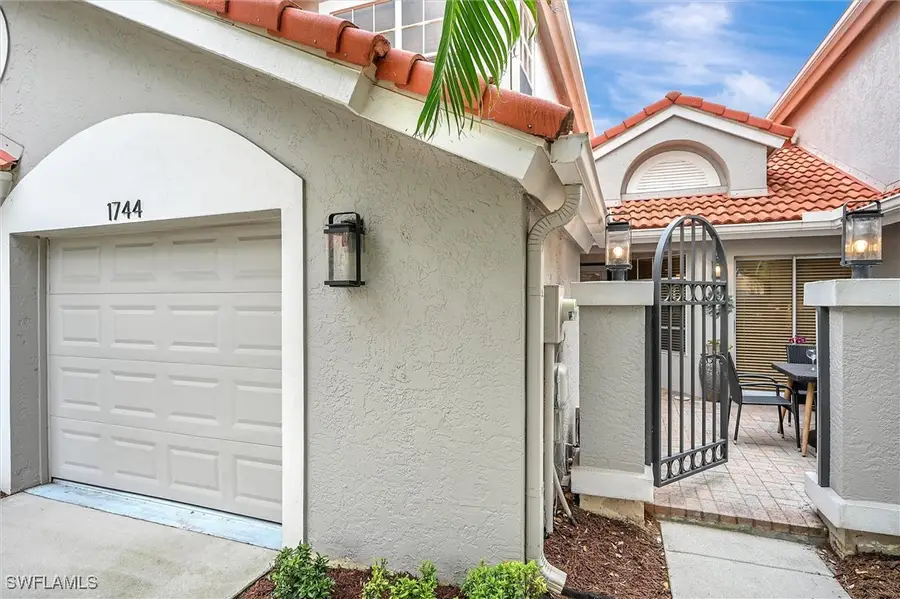
1744 San Bernadino Way,Naples, FL 34109
$575,000
- 3 Beds
- 3 Baths
- 1,830 sq. ft.
- Single family
- Active
Listed by:laurie bellico, pa
Office:william raveis real estate
MLS#:225025035
Source:FL_GFMB
Price summary
- Price:$575,000
- Price per sq. ft.:$238.89
- Monthly HOA dues:$417.33
About this home
REDUCED TO $575,000! The Best Buy in this popular Naples area and the gated community of The Villages of Monterey! Rarely available spacious and move-in-ready attached two-story villa. 3 bed+den, 2.5 bath and loft design with one car garage and landscape and lake views from the screened lanai. Located on a quiet cul-de-sac and a short walk to the renovated clubhouse and pool. 1830 SQ FT of living space with vaulted ceilings, tile flooring and fireplace. The spacious and updated kitchen with newer stainless-steel appliances has plenty of cooking space, cabinets for storage, and two breakfast bars for dining and easy entertaining. The kitchen opens to a courtyard patio, the perfect spot to enjoy your morning coffee, read your emails and the paper, host a dinner party or grow your orchids. The bathrooms are elegant with walk-in showers and custom cabinetry. The loft is an ideal space for a home office, extra sleeping quarters or game room. A great floor plan to accommodate extended family, in-laws and guests. Location, location, location! Monterey is centrally located off Orange Blossom Rd between Airport Rd and Goodlette Frank Rd. Near the fine dining and shops at The MERCATO and Waterside Shops, pristine beaches, hospitals, highly rated public and private schools, the library, and the beloved Whole Foods! Residents enjoy 24 hour guarded gate service, a state-of-the-art beautifully remodeled clubhouse with fitness center, social room, billiards, resort style pool, Har-Tru tennis courts, sports court for pickleball or basketball, and gated playground. Pets are welcome. A must see property that is perfect for a variety of lifestyles!
Contact an agent
Home facts
- Year built:1990
- Listing Id #:225025035
- Added:144 day(s) ago
- Updated:August 14, 2025 at 05:37 PM
Rooms and interior
- Bedrooms:3
- Total bathrooms:3
- Full bathrooms:2
- Half bathrooms:1
- Living area:1,830 sq. ft.
Heating and cooling
- Cooling:Ceiling Fans, Electric
- Heating:Central, Electric
Structure and exterior
- Roof:Tile
- Year built:1990
- Building area:1,830 sq. ft.
Schools
- High school:BARON COLLIER HIGH SCHOOL
- Middle school:PINE RIDGE MIDDLE SCHOOL
- Elementary school:PELICAN MARSH ELEMENTARY SCHOOL
Utilities
- Water:Public
- Sewer:Public Sewer
Finances and disclosures
- Price:$575,000
- Price per sq. ft.:$238.89
- Tax amount:$1,871 (2024)
New listings near 1744 San Bernadino Way
- New
 $3,385,000Active4 beds 5 baths3,600 sq. ft.
$3,385,000Active4 beds 5 baths3,600 sq. ft.3233 Tavolara Lane, Naples, FL 34114
MLS# 225066970Listed by: PREMIER SOTHEBY'S INT'L REALTY - New
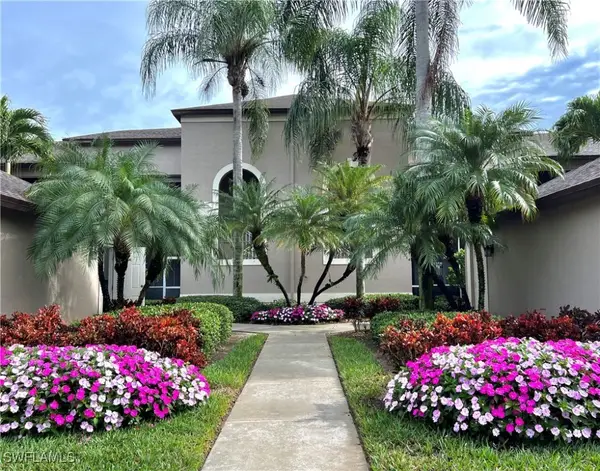 $469,000Active2 beds 2 baths1,414 sq. ft.
$469,000Active2 beds 2 baths1,414 sq. ft.8400 Naples Heritage Drive #1513, Naples, FL 34112
MLS# 225066868Listed by: BERKSHIRE HATHAWAY FL REALTY - New
 $845,000Active3 beds 2 baths1,685 sq. ft.
$845,000Active3 beds 2 baths1,685 sq. ft.2740 Amaranda Court, Naples, FL 34114
MLS# 225064685Listed by: PREMIER SOTHEBY'S INT'L REALTY - New
 $959,999Active3 beds 3 baths3,010 sq. ft.
$959,999Active3 beds 3 baths3,010 sq. ft.3202 Serenity Court #202, Naples, FL 34114
MLS# 225065584Listed by: COLDWELL BANKER REALTY - New
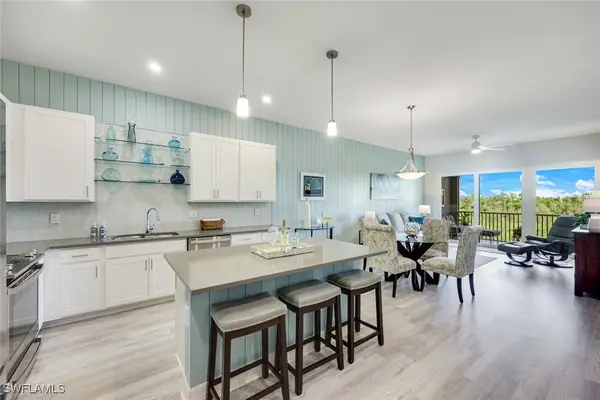 $499,900Active2 beds 2 baths1,448 sq. ft.
$499,900Active2 beds 2 baths1,448 sq. ft.164 Indies Drive E #203, Naples, FL 34114
MLS# 225066961Listed by: JOHN R WOOD PROPERTIES - New
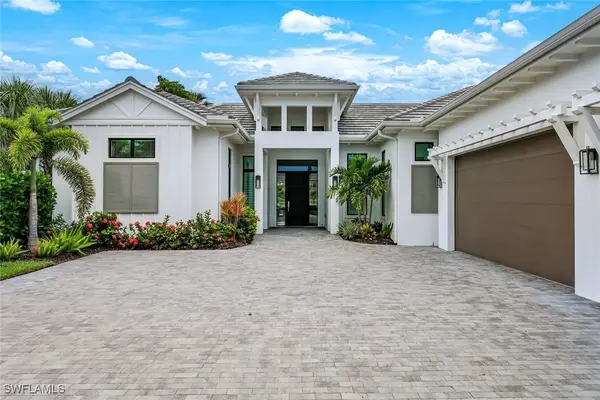 $4,199,000Active4 beds 5 baths3,585 sq. ft.
$4,199,000Active4 beds 5 baths3,585 sq. ft.9937 Montiano Drive, Naples, FL 34113
MLS# 225066689Listed by: JOHN R WOOD PROPERTIES - New
 $567,900Active3 beds 3 baths2,343 sq. ft.
$567,900Active3 beds 3 baths2,343 sq. ft.15315 Lucerna Street #203, Naples, FL 34114
MLS# 225066956Listed by: TAYLOR MORRISON REALTY OF FL - New
 $1,425,000Active3 beds 3 baths2,414 sq. ft.
$1,425,000Active3 beds 3 baths2,414 sq. ft.9209 Troon Lakes Drive, Naples, FL 34109
MLS# 225051234Listed by: JOHN R WOOD PROPERTIES - New
 $765,000Active2 beds 2 baths1,618 sq. ft.
$765,000Active2 beds 2 baths1,618 sq. ft.6419 Negril Isle Drive, Naples, FL 34113
MLS# 225065198Listed by: JOHN R WOOD PROPERTIES - New
 $469,900Active2 beds 2 baths1,717 sq. ft.
$469,900Active2 beds 2 baths1,717 sq. ft.15324 Lucerna Street #103, Naples, FL 34114
MLS# 225066971Listed by: TAYLOR MORRISON REALTY OF FL

