1857 Senegal Date Drive, Naples, FL 34119
Local realty services provided by:
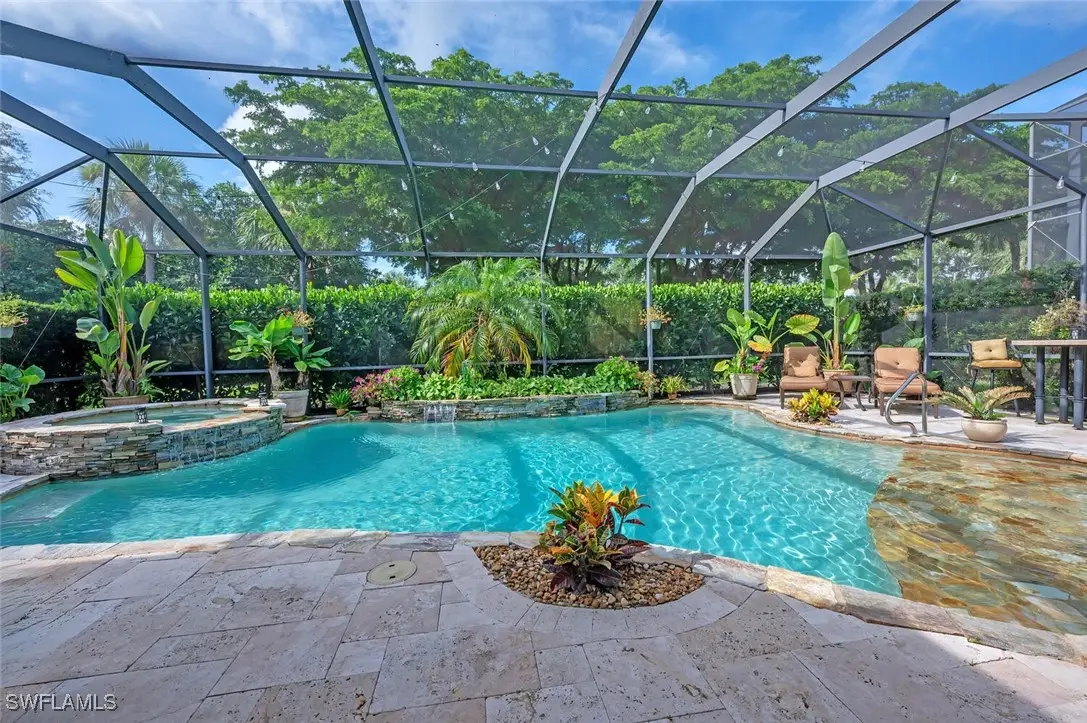
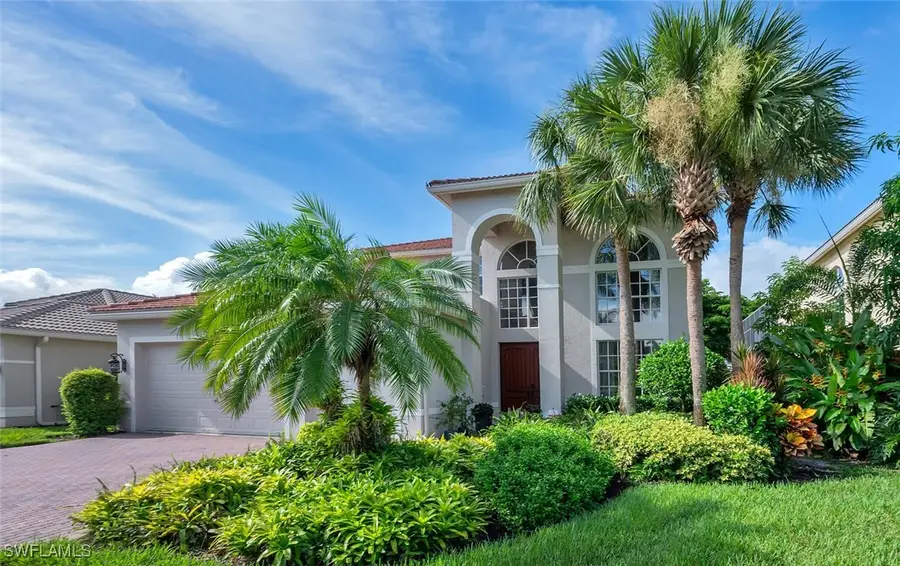
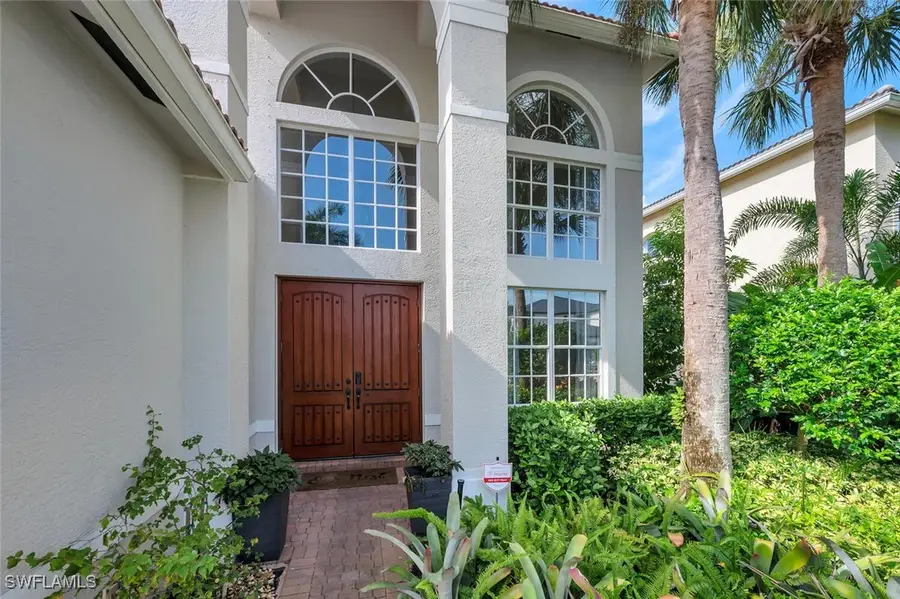
Listed by:jennifer defrancesco
Office:coldwell banker realty
MLS#:225063124
Source:FL_GFMB
Price summary
- Price:$1,195,000
- Price per sq. ft.:$253.82
About this home
STOP WAITING for interest rates to drop...Inquire about Interest Rate Buy Down! This STUNNING "Sapphire model" offers 4 Bedrooms, 3.5 Baths, Loft, 3 Car Garage. Through the custom double front doors, you are greeted by 20' ceilings in the living & dining rooms and a grande staircase. Primary ensuite on the main level, 3 guest bedrooms & a spacious loft on the second level. The cook's kitchen features THERMADOR DOUBLE WALL OVENS & cooktop, beverage cooler, double pantries, is open to the family room and out to the lanai. SMART HOME featuring smart lighting, locks, garage door, ceiling fans, thermostats, pool and spa heat, lights and bubbles.The lanai is a tropical oasis perfect for entertaining, featuring travertine decking, custom SALT WATER HEATED POOL with raised SPA, SUNSHELF & SUMMER KITCHEN. ROOF 2019, EXTERIOR PAINT 2020, HVAC 2019. "Club at Saturnia Grande" offers resort pool, hot tub, lap pool, kiddie pool, saunas, fitness center, billiards room, ball room, 4 tennis courts, basketball court, and more! LOW HOA FEE includes: 24 hour guard gated entrance, landscaping, irrigation, alarm monitoring, cable TV with HD/DVR, high speed fiber optic internet. A RATED SCHOOLS, located minutes to shopping, dining, beaches, I-75 access.
Contact an agent
Home facts
- Year built:2003
- Listing Id #:225063124
- Added:120 day(s) ago
- Updated:August 09, 2025 at 03:07 PM
Rooms and interior
- Bedrooms:4
- Total bathrooms:4
- Full bathrooms:3
- Half bathrooms:1
- Living area:3,773 sq. ft.
Heating and cooling
- Cooling:Electric
- Heating:Central, Electric
Structure and exterior
- Roof:Tile
- Year built:2003
- Building area:3,773 sq. ft.
Schools
- High school:GULF COAST
- Middle school:OAKRIDGE
- Elementary school:LAUREL OAK
Utilities
- Water:Public
- Sewer:Public Sewer
Finances and disclosures
- Price:$1,195,000
- Price per sq. ft.:$253.82
- Tax amount:$6,104 (2024)
New listings near 1857 Senegal Date Drive
- New
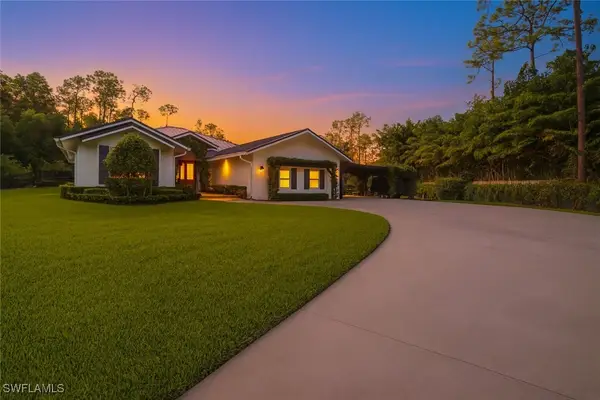 $2,495,000Active4 beds 3 baths3,234 sq. ft.
$2,495,000Active4 beds 3 baths3,234 sq. ft.5840 Bur Oaks Lane, Naples, FL 34119
MLS# 225065915Listed by: WILLIAM RAVEIS REAL ESTATE - New
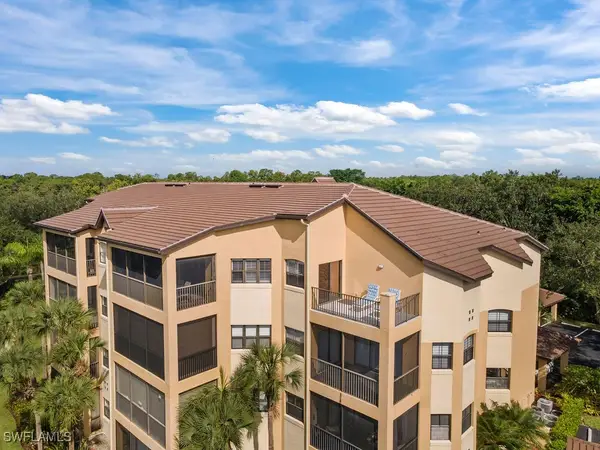 $599,000Active3 beds 3 baths1,738 sq. ft.
$599,000Active3 beds 3 baths1,738 sq. ft.195 Vintage Circle #402, Naples, FL 34119
MLS# 225066979Listed by: RE/MAX ALLIANCE GROUP - New
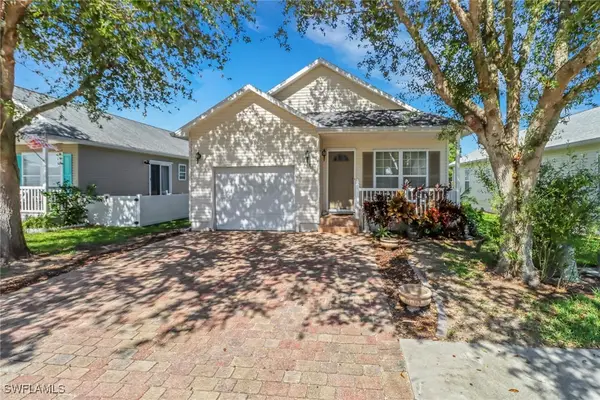 $365,000Active2 beds 2 baths1,064 sq. ft.
$365,000Active2 beds 2 baths1,064 sq. ft.398 Leawood Circle, Naples, FL 34104
MLS# 225067029Listed by: COMPASS FLORIDA LLC - New
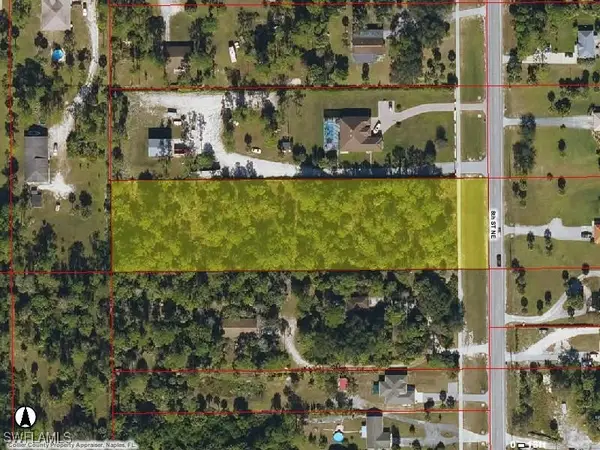 $295,000Active2.58 Acres
$295,000Active2.58 Acres1925 8th Street Ne, Naples, FL 34120
MLS# 225067038Listed by: EXP REALTY LLC - New
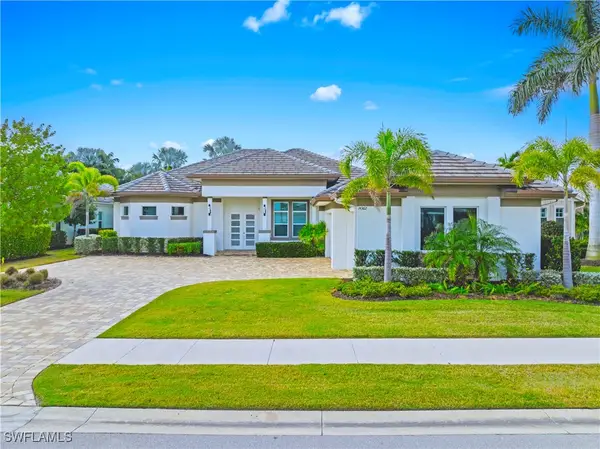 $1,750,000Active4 beds 4 baths2,743 sq. ft.
$1,750,000Active4 beds 4 baths2,743 sq. ft.14362 Charthouse Circle, Naples, FL 34114
MLS# 225066743Listed by: REALTY ONE GROUP MVP - New
 $850,000Active3 beds 2 baths2,143 sq. ft.
$850,000Active3 beds 2 baths2,143 sq. ft.2991 20th Avenue Ne, Naples, FL 34120
MLS# 225066345Listed by: REALTY ONE GROUP MVP - New
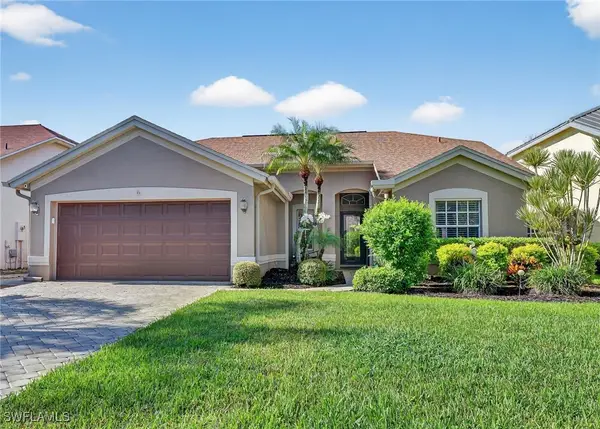 $649,900Active3 beds 2 baths1,386 sq. ft.
$649,900Active3 beds 2 baths1,386 sq. ft.7613 Citrus Hill Lane, Naples, FL 34109
MLS# 225066751Listed by: REALTY ONE GROUP MVP - New
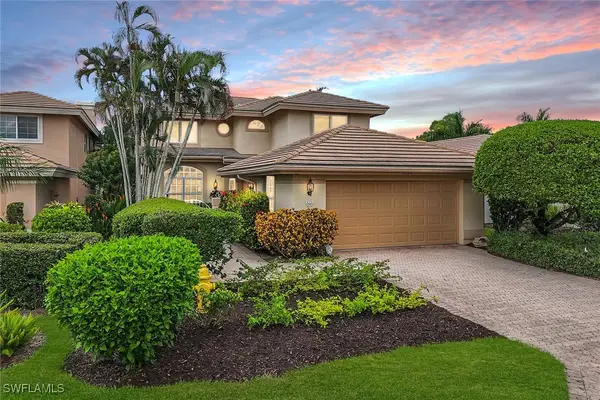 $695,000Active4 beds 3 baths2,943 sq. ft.
$695,000Active4 beds 3 baths2,943 sq. ft.10354 Quail Crown Drive, Naples, FL 34119
MLS# 225066506Listed by: QUAIL COMMUNITIES REALTY, INC. - New
 $250,000Active0 Acres
$250,000Active0 Acres750 River Point Drive, Naples, FL 34102
MLS# 225067039Listed by: DOWNING FRYE REALTY INC. - New
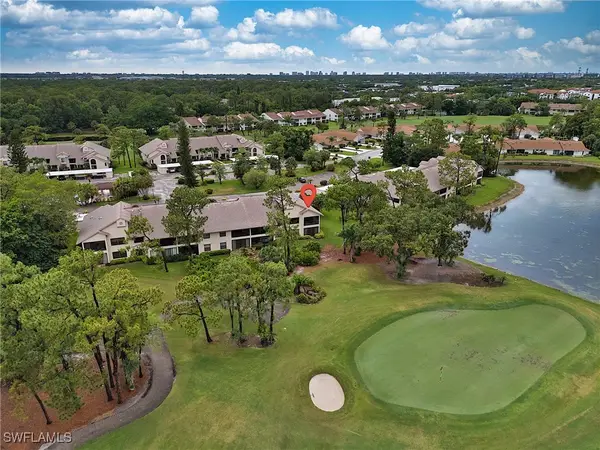 $449,900Active3 beds 2 baths1,343 sq. ft.
$449,900Active3 beds 2 baths1,343 sq. ft.195 Fox Glen Drive #3-195, Naples, FL 34104
MLS# 225067042Listed by: DIAMOND KEY REAL ESTATE
