3758 Whidbey Way, Naples, FL 34119
Local realty services provided by:
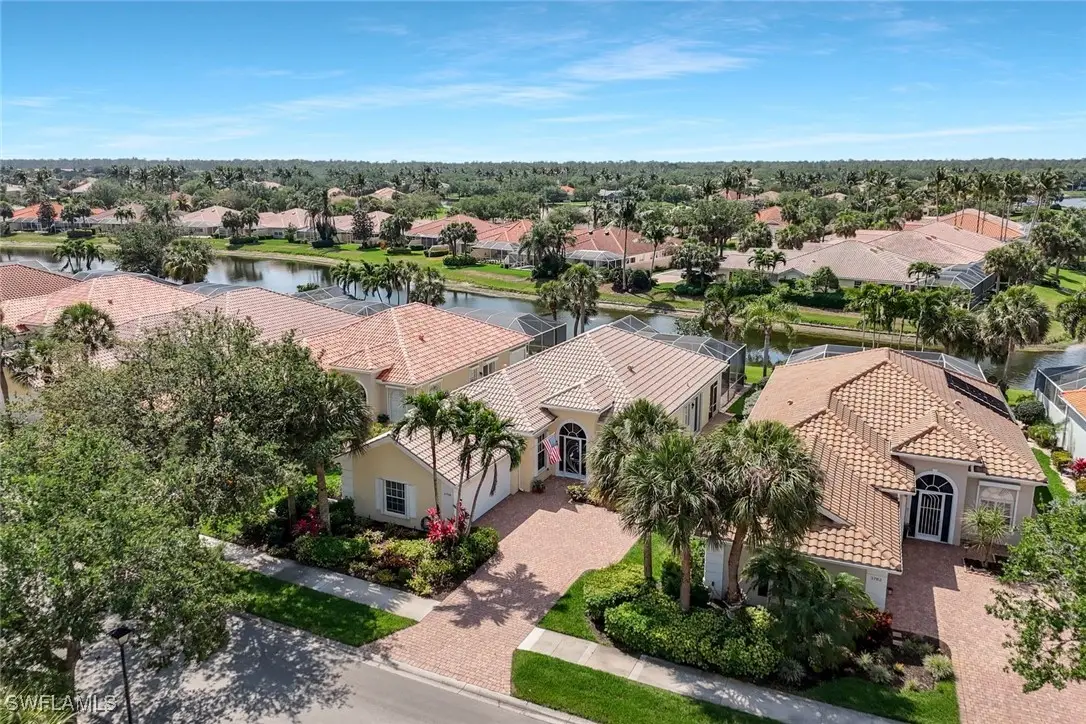
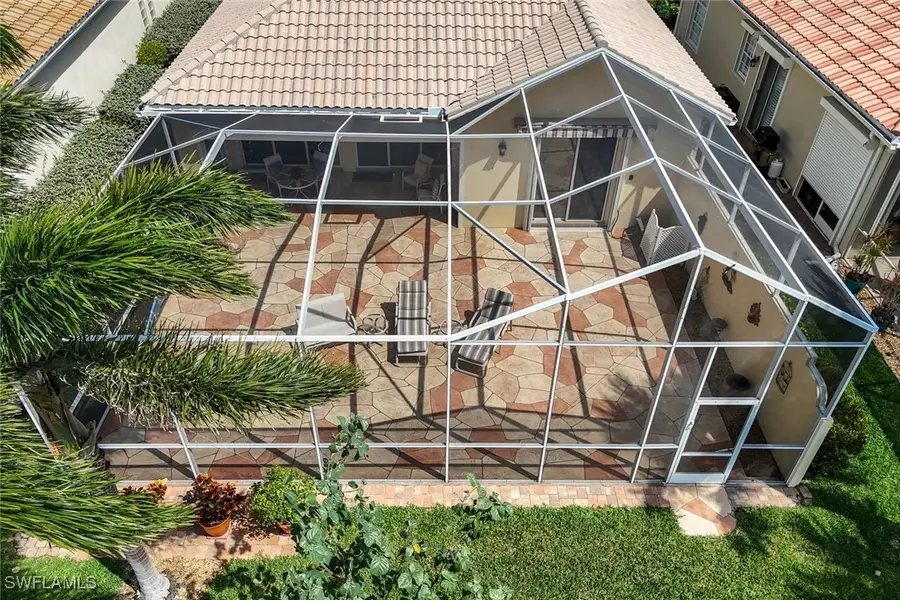
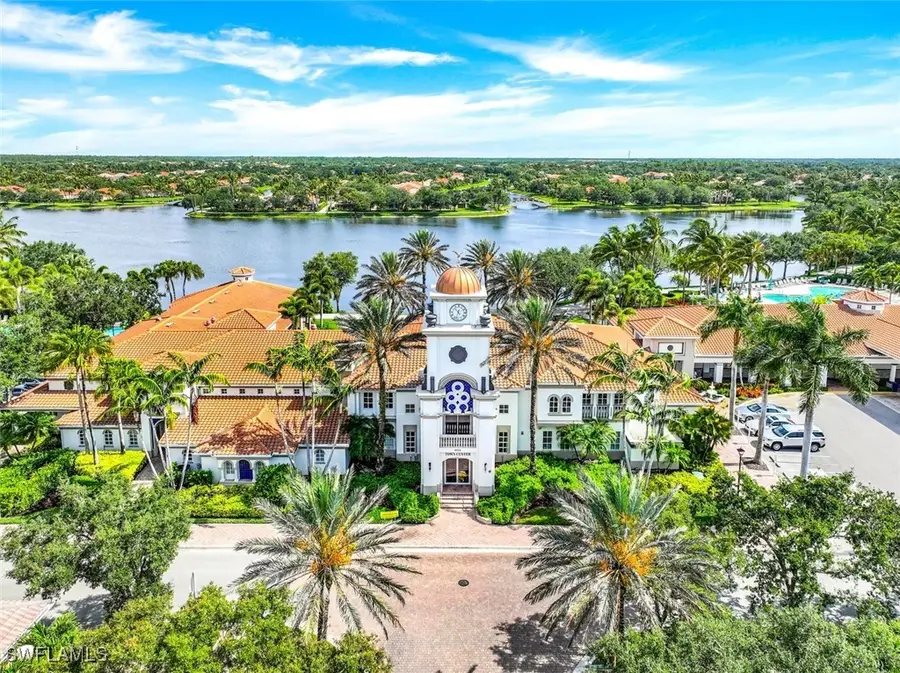
Listed by:scott campbell, llc.
Office:islandwalk properties, llc.
MLS#:225037224
Source:FL_GFMB
Price summary
- Price:$649,900
- Price per sq. ft.:$242.05
About this home
This GORGEOUS upscale 3 Bedroom+Den OAKMONT Model Home with Southern exposure, wide lake views, and SIDE LOAD 2 CAR GARAGE! This meticulously maintained home is loaded with upgrades galore and shows like a model. Once inside this tastefully decorated residence you will see tile throughout, and Pergo flooring in all bedrooms and den.The Great Room boasts custom floor to ceiling mirrors.The kitchen offers Quartz Counter Tops and pull-out cabinets, faux painting throughout, Plantation shutters, crown molding, window treatments and window tint. The large extended screened lanai overlooks long and wide lake and bridge views. The popular side entry garage makes for ample parking located on a nice street within short walking distance to the Town Center. You will be glad you chose a home that features DiVosta steel reinforced poured concrete construction and is located within easy walking or biking distance to all the Island Walk TownCenter amenities. LOW FEES and NO CDD make this Award Winning Community with Town Center amenities and see the resort and lap pools, 8 har tru tennis courts, state of the art fitness center, putting green, bocce courts, post office, restaurant, gas station, car wash, hair and nail salons. Come Enjoy Paradise !!
Contact an agent
Home facts
- Year built:2002
- Listing Id #:225037224
- Added:125 day(s) ago
- Updated:August 09, 2025 at 02:57 PM
Rooms and interior
- Bedrooms:3
- Total bathrooms:2
- Full bathrooms:2
- Living area:2,000 sq. ft.
Heating and cooling
- Cooling:Electric
- Heating:Central, Electric
Structure and exterior
- Roof:Tile
- Year built:2002
- Building area:2,000 sq. ft.
Schools
- High school:GULF COAST HIGH SCHOOL
- Middle school:OAKRIDGE MIDDLE SCHOOL
- Elementary school:VINEYARDS ELEMENTARY SCHOOL
Utilities
- Water:Public
- Sewer:Public Sewer
Finances and disclosures
- Price:$649,900
- Price per sq. ft.:$242.05
- Tax amount:$3,609 (2024)
New listings near 3758 Whidbey Way
- New
 $845,000Active3 beds 2 baths1,685 sq. ft.
$845,000Active3 beds 2 baths1,685 sq. ft.2740 Amaranda Court, Naples, FL 34114
MLS# 225064685Listed by: PREMIER SOTHEBY'S INT'L REALTY - New
 $959,999Active3 beds 3 baths3,010 sq. ft.
$959,999Active3 beds 3 baths3,010 sq. ft.3202 Serenity Court #202, Naples, FL 34114
MLS# 225065584Listed by: COLDWELL BANKER REALTY - New
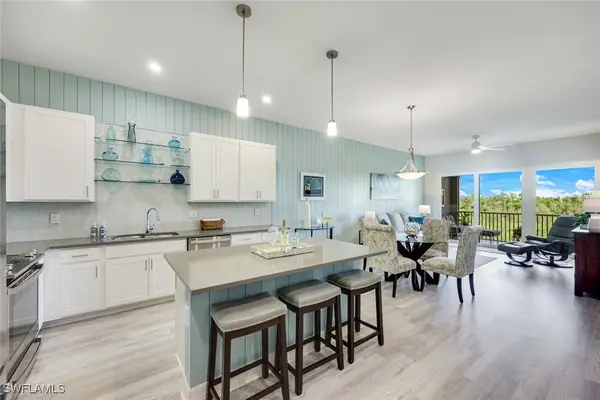 $499,900Active2 beds 2 baths1,448 sq. ft.
$499,900Active2 beds 2 baths1,448 sq. ft.164 Indies Drive E #203, Naples, FL 34114
MLS# 225066961Listed by: JOHN R WOOD PROPERTIES - New
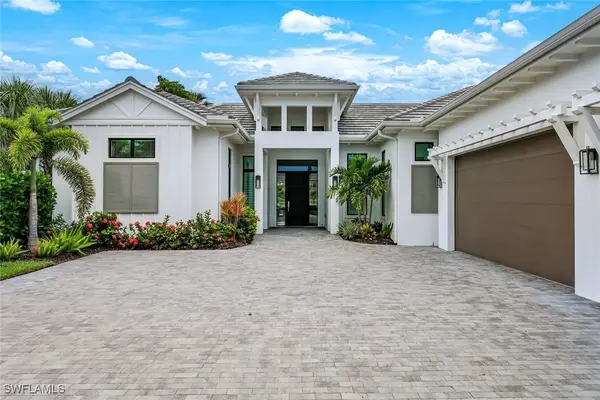 $4,199,000Active4 beds 5 baths3,585 sq. ft.
$4,199,000Active4 beds 5 baths3,585 sq. ft.9937 Montiano Drive, Naples, FL 34113
MLS# 225066689Listed by: JOHN R WOOD PROPERTIES - New
 $567,900Active3 beds 3 baths2,343 sq. ft.
$567,900Active3 beds 3 baths2,343 sq. ft.15315 Lucerna Street #203, Naples, FL 34114
MLS# 225066956Listed by: TAYLOR MORRISON REALTY OF FL - New
 $1,425,000Active3 beds 3 baths2,414 sq. ft.
$1,425,000Active3 beds 3 baths2,414 sq. ft.9209 Troon Lakes Drive, Naples, FL 34109
MLS# 225051234Listed by: JOHN R WOOD PROPERTIES - New
 $765,000Active2 beds 2 baths1,618 sq. ft.
$765,000Active2 beds 2 baths1,618 sq. ft.6419 Negril Isle Drive, Naples, FL 34113
MLS# 225065198Listed by: JOHN R WOOD PROPERTIES - New
 $469,900Active2 beds 2 baths1,717 sq. ft.
$469,900Active2 beds 2 baths1,717 sq. ft.15324 Lucerna Street #103, Naples, FL 34114
MLS# 225066971Listed by: TAYLOR MORRISON REALTY OF FL - Open Sun, 12 to 3pmNew
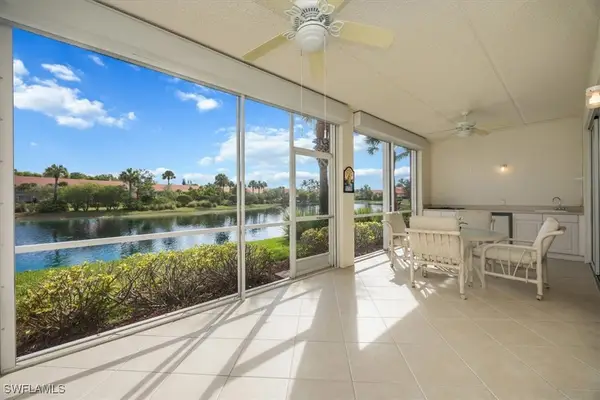 $369,999Active2 beds 2 baths1,351 sq. ft.
$369,999Active2 beds 2 baths1,351 sq. ft.6800 Beach Resort Drive #2305, Naples, FL 34114
MLS# 225059736Listed by: WATERFRONT REALTY GROUP INC - New
 $325,000Active2 beds 2 baths1,249 sq. ft.
$325,000Active2 beds 2 baths1,249 sq. ft.2651 Citrus Lake Drive #D302, Naples, FL 34109
MLS# 225065742Listed by: REALTY ONE GROUP MVP

