4083 Aspen Chase Drive, Naples, FL 34119
Local realty services provided by:
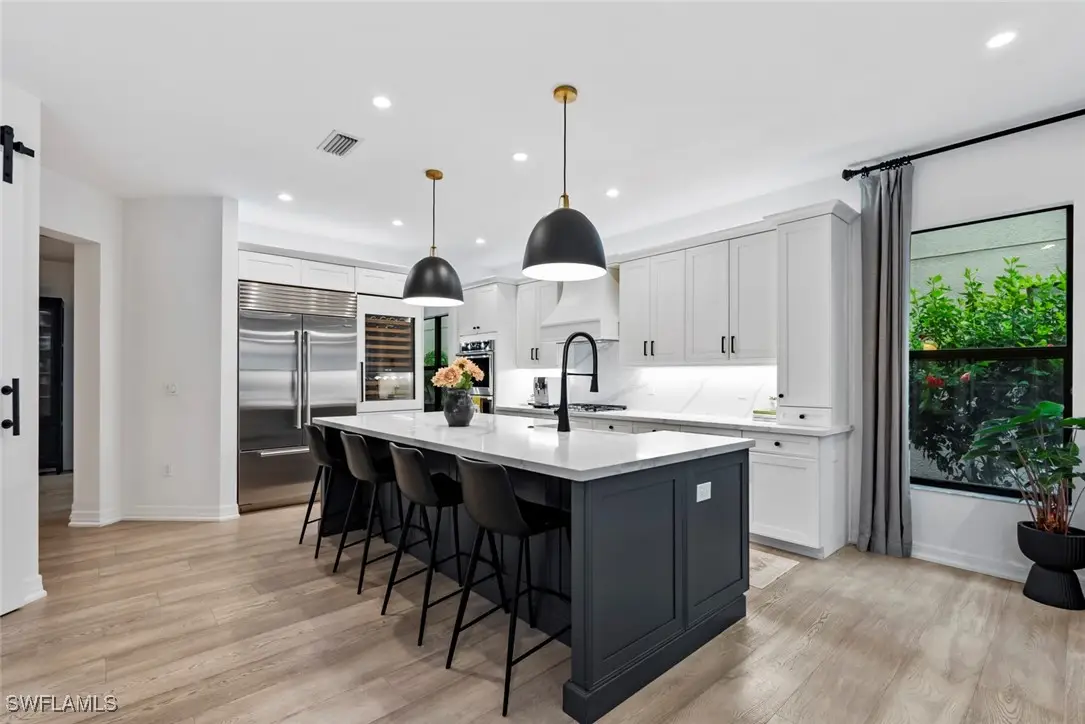

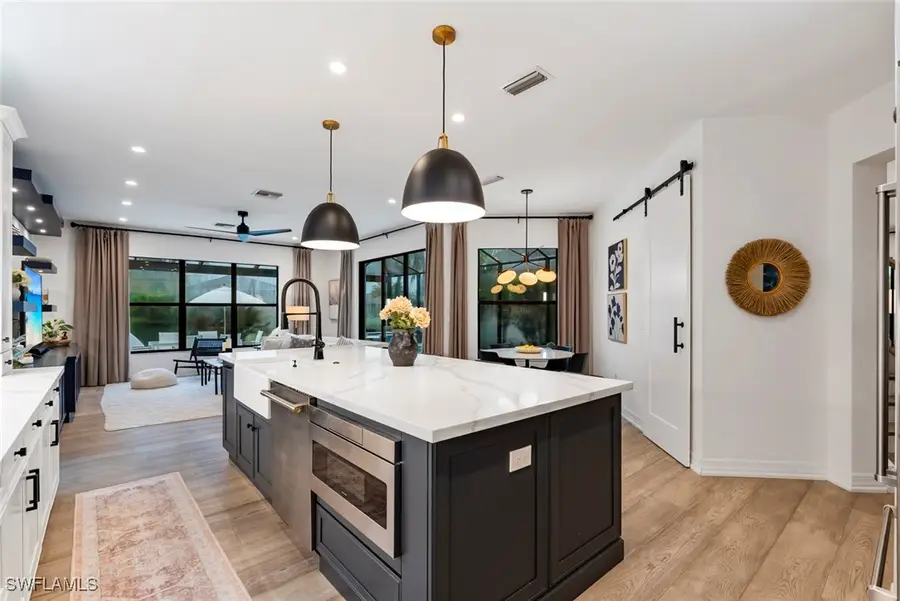
4083 Aspen Chase Drive,Naples, FL 34119
$1,649,000
- 6 Beds
- 5 Baths
- 4,113 sq. ft.
- Single family
- Active
Upcoming open houses
- Sun, Aug 1701:00 pm - 04:00 pm
Listed by:alejandro otero
Office:realty one group mvp
MLS#:225051562
Source:FL_GFMB
Price summary
- Price:$1,649,000
- Price per sq. ft.:$328.36
About this home
Experience refined living in this beautifully reimagined Shiraz model, located in one of Naples’ most sought-after gated communities. Every detail of this home has been thoughtfully curated to combine luxury, functionality, and comfort.
Inside, wide-plank white oak flooring flows throughout, including the bedrooms, laundry, and mudroom. A grand staircase features custom rails and upgraded treads, while designer lighting, recessed fixtures, and wallpaper accents add elevated warmth. Dual-zone A/C with UV filtration and eight ceiling fans ensure exceptional air quality and comfort year-round.
At the heart of the home, the fully redesigned chef’s kitchen boasts a 10-foot quartz island, farmhouse sink, full quartz backsplash, and custom range hood. Premium appliances include a 42” Sub-Zero refrigerator, 30” Sub-Zero wine tower, fridge/freezer drawers with ice maker, Monogram cooktop, double wall oven, and dishwasher.
Custom built-ins enhance functionality in the living room, family room, loft, mudroom, and sixth bedroom/office. The laundry room features custom cabinetry and an added utility sink. The fifth bathroom includes a walk-in shower upgrade, while under-stair storage adds organization.
Step outside to a private resort-style retreat. The custom saltwater pool and spa feature LED lighting, a six-person jacuzzi, WiFi-controlled heating (electric + gas), and a four-filter purification system. A Travertine pool deck, panoramic No-See-Um screen enclosure, and shallow beach with LED-lit create a serene setting. The granite outdoor kitchen includes a built-in natural gas grill, fridge, and storage drawers.
Additional highlights:
Premium lot with widened front entry
Whole-house natural gas generator
Epoxy-coated garage floor with A/C, overhead storage, and EV charging station
Insulated garage doors for energy efficiency
Located in Stonecreek, residents enjoy world-class amenities: three resort-style pools, tennis and pickleball courts, clubhouse, and a state-of-the-art fitness center—all minutes from Naples’ beaches, shopping, dining, and top-rated schools.
This home is more than a residence—it’s a curated lifestyle.
Contact an agent
Home facts
- Year built:2018
- Listing Id #:225051562
- Added:69 day(s) ago
- Updated:August 15, 2025 at 02:40 AM
Rooms and interior
- Bedrooms:6
- Total bathrooms:5
- Full bathrooms:5
- Living area:4,113 sq. ft.
Heating and cooling
- Cooling:Ceiling Fans, Electric, Heat Pump
- Heating:Central, Electric
Structure and exterior
- Roof:Tile
- Year built:2018
- Building area:4,113 sq. ft.
Schools
- High school:AUBREY ROGERS HIGH SCHOOL
- Middle school:OAKRIDGE MIDDLE SCHOOL
- Elementary school:LAUREL OAK ELEMENTARY
Utilities
- Water:Public
- Sewer:Public Sewer
Finances and disclosures
- Price:$1,649,000
- Price per sq. ft.:$328.36
- Tax amount:$7,607 (2024)
New listings near 4083 Aspen Chase Drive
- Open Sun, 1 to 4pmNew
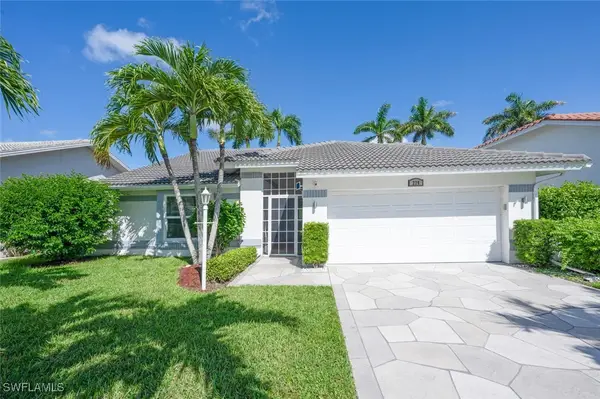 $724,900Active3 beds 2 baths1,563 sq. ft.
$724,900Active3 beds 2 baths1,563 sq. ft.229 Countryside Drive, Naples, FL 34104
MLS# 225066870Listed by: BLUE HERON REALTY OF NAPLES - New
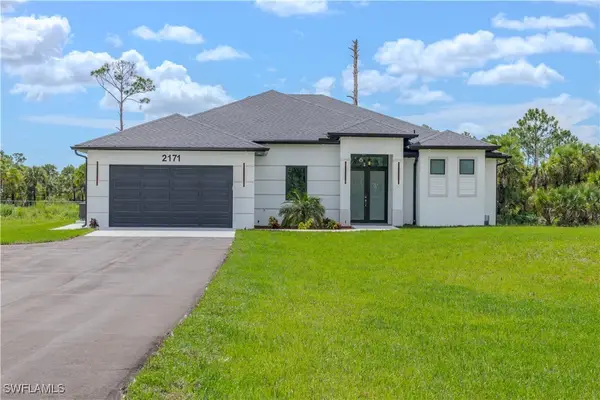 $699,900Active4 beds 3 baths1,928 sq. ft.
$699,900Active4 beds 3 baths1,928 sq. ft.2171 Everglades Boulevard S, Naples, FL 34117
MLS# 225066860Listed by: VIA REALTY, LLC - Open Sun, 1 to 3:30pmNew
 $785,000Active2 beds 2 baths1,563 sq. ft.
$785,000Active2 beds 2 baths1,563 sq. ft.5974 Haiti Drive, Naples, FL 34113
MLS# 225066891Listed by: WILLIAM RAVEIS REAL ESTATE - New
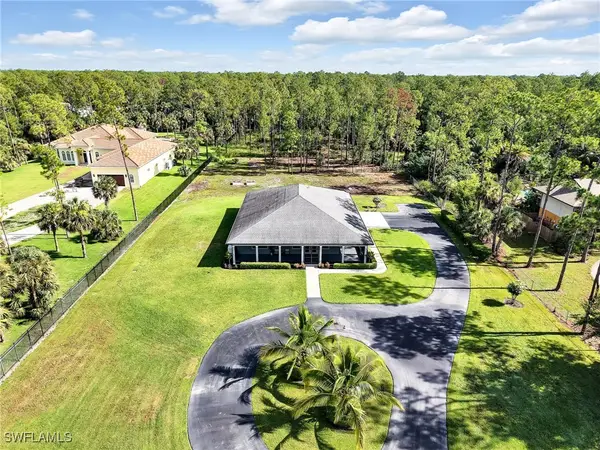 $1,000,000Active3 beds 2 baths1,973 sq. ft.
$1,000,000Active3 beds 2 baths1,973 sq. ft.4445 5th Avenue Sw, Naples, FL 34119
MLS# 225066952Listed by: WILLIAM RAVEIS REAL ESTATE - Open Sat, 11am to 3pmNew
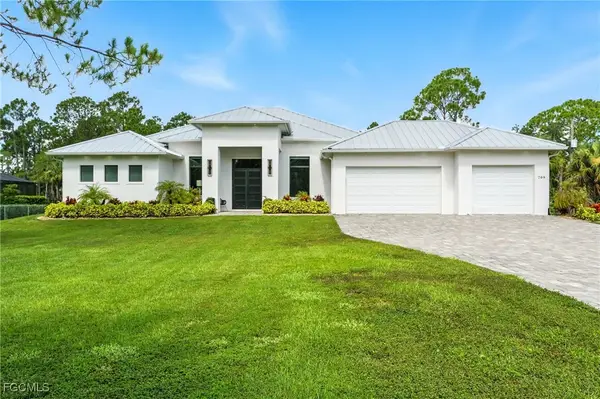 $2,299,999Active4 beds 4 baths3,485 sq. ft.
$2,299,999Active4 beds 4 baths3,485 sq. ft.709 15th Street Sw, Naples, FL 34117
MLS# 2025005820Listed by: RE/MAX REALTY TEAM - New
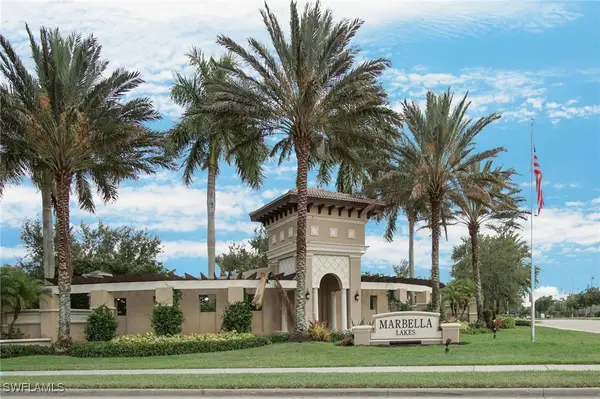 $995,000Active4 beds 3 baths2,800 sq. ft.
$995,000Active4 beds 3 baths2,800 sq. ft.6840 Del Mar Terrace, Naples, FL 34105
MLS# 225065172Listed by: DOWNING FRYE REALTY INC. - New
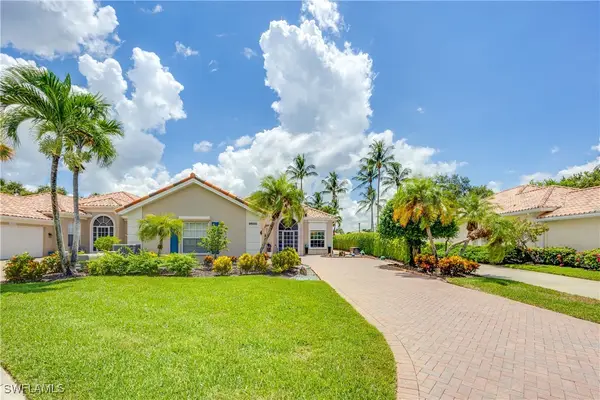 $649,000Active3 beds 2 baths1,965 sq. ft.
$649,000Active3 beds 2 baths1,965 sq. ft.3500 Donoso Court, Naples, FL 34109
MLS# 225066733Listed by: REAL ESTATE OF SOUTH FLORIDA - New
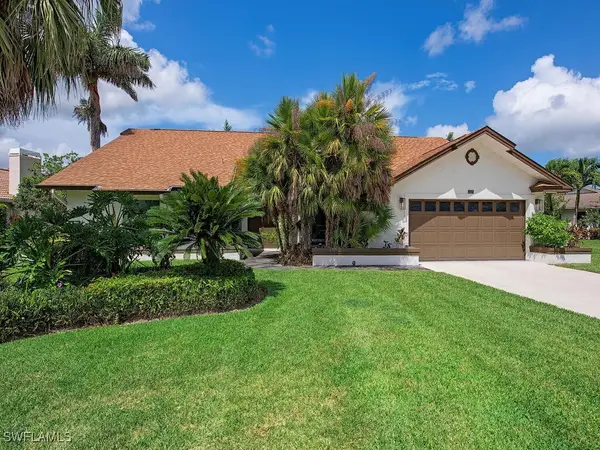 $795,000Active3 beds 2 baths1,950 sq. ft.
$795,000Active3 beds 2 baths1,950 sq. ft.113 Palmetto Dunes Circle, Naples, FL 34113
MLS# 225066783Listed by: JOHN R WOOD PROPERTIES - New
 $415,000Active3 beds 2 baths1,877 sq. ft.
$415,000Active3 beds 2 baths1,877 sq. ft.1276 Strada Milan Lane #4004, Naples, FL 34105
MLS# 225066989Listed by: REALTY ONE GROUP MVP - New
 $3,385,000Active4 beds 5 baths3,600 sq. ft.
$3,385,000Active4 beds 5 baths3,600 sq. ft.3233 Tavolara Lane, Naples, FL 34114
MLS# 225066970Listed by: PREMIER SOTHEBY'S INT'L REALTY
