4123 Aspen Chase Drive, Naples, FL 34119
Local realty services provided by:
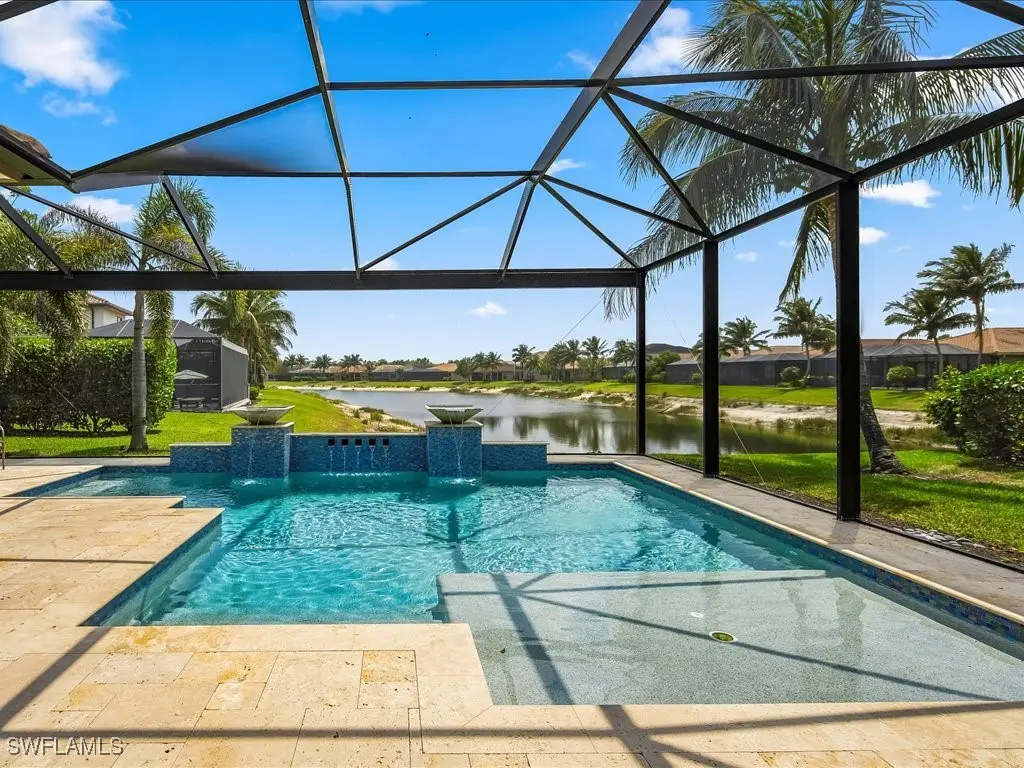
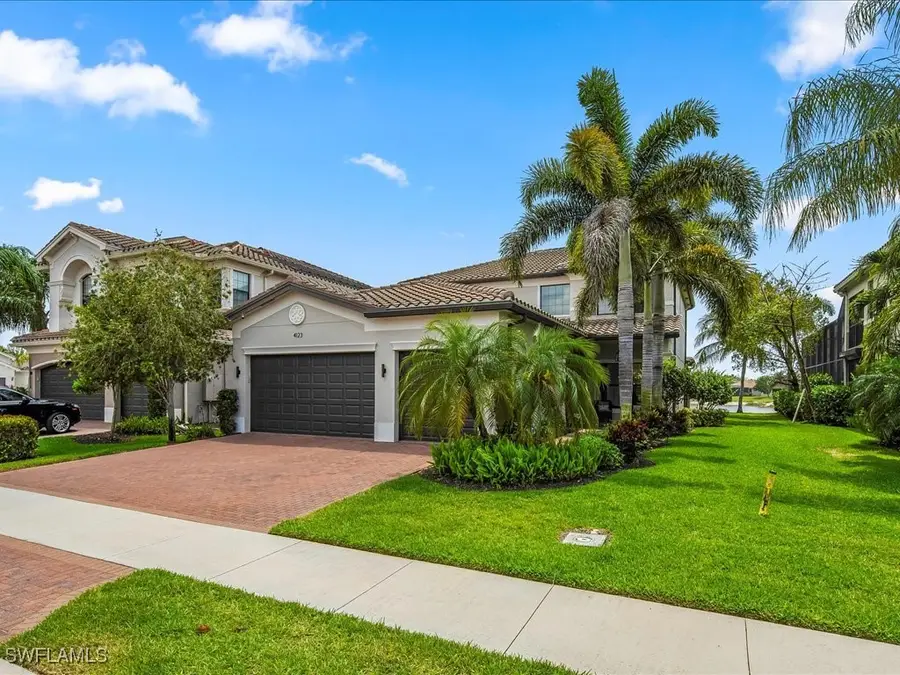
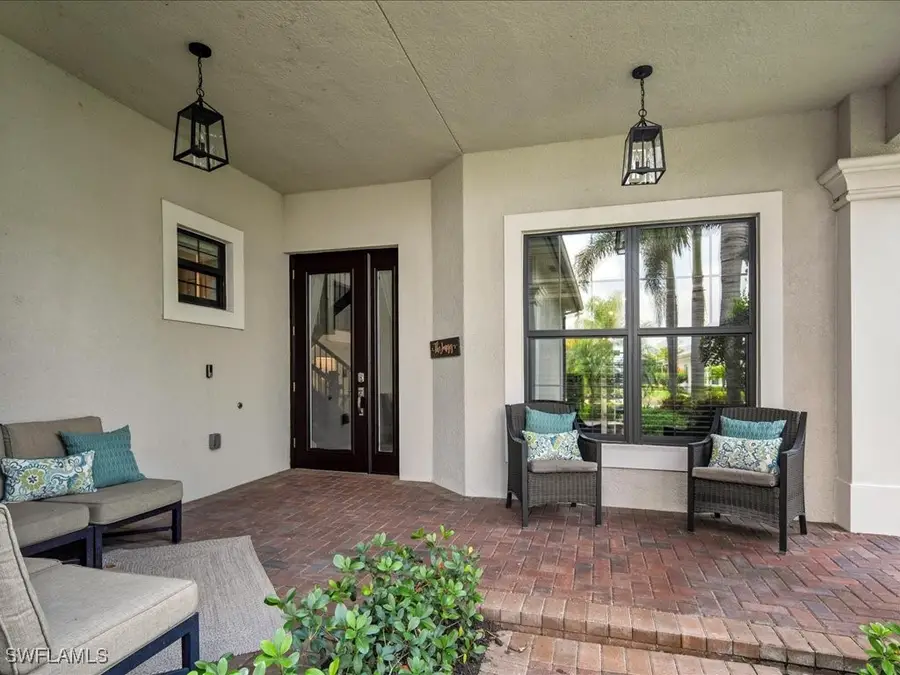
Listed by:brooke lackey
Office:premiere plus realty company
MLS#:225039362
Source:FL_GFMB
Price summary
- Price:$1,200,000
- Price per sq. ft.:$283.96
- Monthly HOA dues:$516.33
About this home
This stunning home in the prestigious Stonecreek subdivision of North Naples offers unparalleled luxury. Located on a premium lakefront lot, you'll enjoy breathtaking views from the custom designed pool and oversized lanai with picture-frame screens.
The popular Merlot floorplan features 5-bedrooms and 4-bathrooms, including a spacious master suite and guest room on the main floor in addition to a versatile den/office (or even playroom!).
Upstairs, discover a generous loft flanked by an ensuite bedroom and two additional bedrooms and the fourth full bathroom, a perfect layout for family or guests.
The open-concept design boasts clean, modern finishes and abundant natural light, ideal for entertaining all year long.
Stonecreek’s resort-style amenities enhance your lifestyle with a sparkling pool, splash pad, and playground for kids 12 and under. Of course there are also pickleball & tennis courts, a state-of-the-art sports gym, fitness center, game room, full kitchen, and so much more.
Embrace the best of North Naples living in this exceptional home, where spacious comfort meets tropical elegance on a serene lakefront setting.
Contact an agent
Home facts
- Year built:2017
- Listing Id #:225039362
- Added:118 day(s) ago
- Updated:August 09, 2025 at 07:22 AM
Rooms and interior
- Bedrooms:5
- Total bathrooms:4
- Full bathrooms:4
- Living area:3,215 sq. ft.
Heating and cooling
- Cooling:Ceiling Fans, Electric
- Heating:Central, Electric
Structure and exterior
- Roof:Tile
- Year built:2017
- Building area:3,215 sq. ft.
Schools
- High school:AUBREY ROGERS HIGH SCHOOL
- Middle school:OAKRIDGE MIDDLE SCHOOL
- Elementary school:LAUREL OAK ELEMENTARY SCHOOL
Finances and disclosures
- Price:$1,200,000
- Price per sq. ft.:$283.96
- Tax amount:$8,313 (2024)
New listings near 4123 Aspen Chase Drive
- New
 $845,000Active3 beds 2 baths1,685 sq. ft.
$845,000Active3 beds 2 baths1,685 sq. ft.2740 Amaranda Court, Naples, FL 34114
MLS# 225064685Listed by: PREMIER SOTHEBY'S INT'L REALTY - New
 $959,999Active3 beds 3 baths3,010 sq. ft.
$959,999Active3 beds 3 baths3,010 sq. ft.3202 Serenity Court #202, Naples, FL 34114
MLS# 225065584Listed by: COLDWELL BANKER REALTY - New
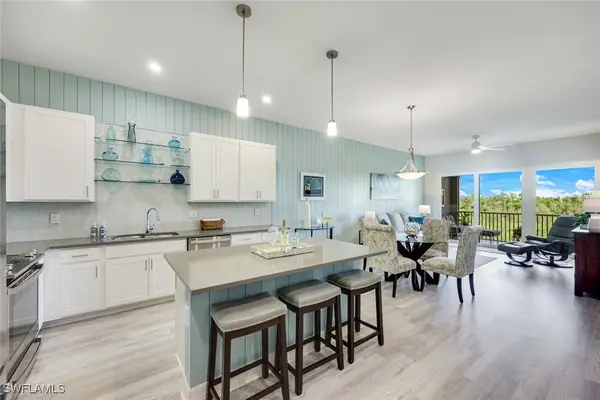 $499,900Active2 beds 2 baths1,448 sq. ft.
$499,900Active2 beds 2 baths1,448 sq. ft.164 Indies Drive E #203, Naples, FL 34114
MLS# 225066961Listed by: JOHN R WOOD PROPERTIES - New
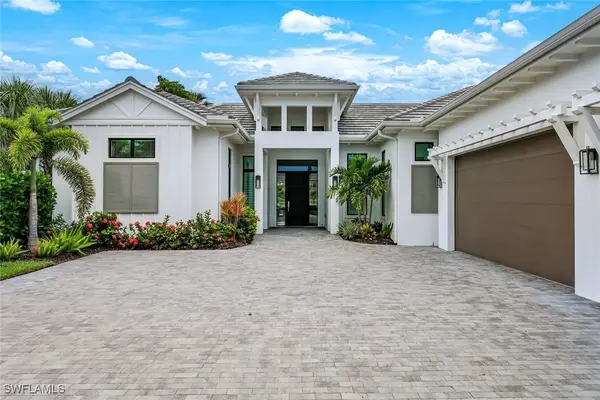 $4,199,000Active4 beds 5 baths3,585 sq. ft.
$4,199,000Active4 beds 5 baths3,585 sq. ft.9937 Montiano Drive, Naples, FL 34113
MLS# 225066689Listed by: JOHN R WOOD PROPERTIES - New
 $567,900Active3 beds 3 baths2,343 sq. ft.
$567,900Active3 beds 3 baths2,343 sq. ft.15315 Lucerna Street #203, Naples, FL 34114
MLS# 225066956Listed by: TAYLOR MORRISON REALTY OF FL - New
 $1,425,000Active3 beds 3 baths2,414 sq. ft.
$1,425,000Active3 beds 3 baths2,414 sq. ft.9209 Troon Lakes Drive, Naples, FL 34109
MLS# 225051234Listed by: JOHN R WOOD PROPERTIES - New
 $765,000Active2 beds 2 baths1,618 sq. ft.
$765,000Active2 beds 2 baths1,618 sq. ft.6419 Negril Isle Drive, Naples, FL 34113
MLS# 225065198Listed by: JOHN R WOOD PROPERTIES - New
 $469,900Active2 beds 2 baths1,717 sq. ft.
$469,900Active2 beds 2 baths1,717 sq. ft.15324 Lucerna Street #103, Naples, FL 34114
MLS# 225066971Listed by: TAYLOR MORRISON REALTY OF FL - Open Sun, 12 to 3pmNew
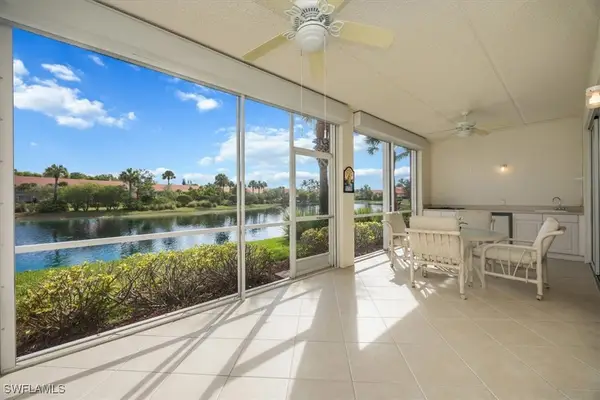 $369,999Active2 beds 2 baths1,351 sq. ft.
$369,999Active2 beds 2 baths1,351 sq. ft.6800 Beach Resort Drive #2305, Naples, FL 34114
MLS# 225059736Listed by: WATERFRONT REALTY GROUP INC - New
 $325,000Active2 beds 2 baths1,249 sq. ft.
$325,000Active2 beds 2 baths1,249 sq. ft.2651 Citrus Lake Drive #D302, Naples, FL 34109
MLS# 225065742Listed by: REALTY ONE GROUP MVP

