4546 Ossabaw Way, Naples, FL 34119
Local realty services provided by:
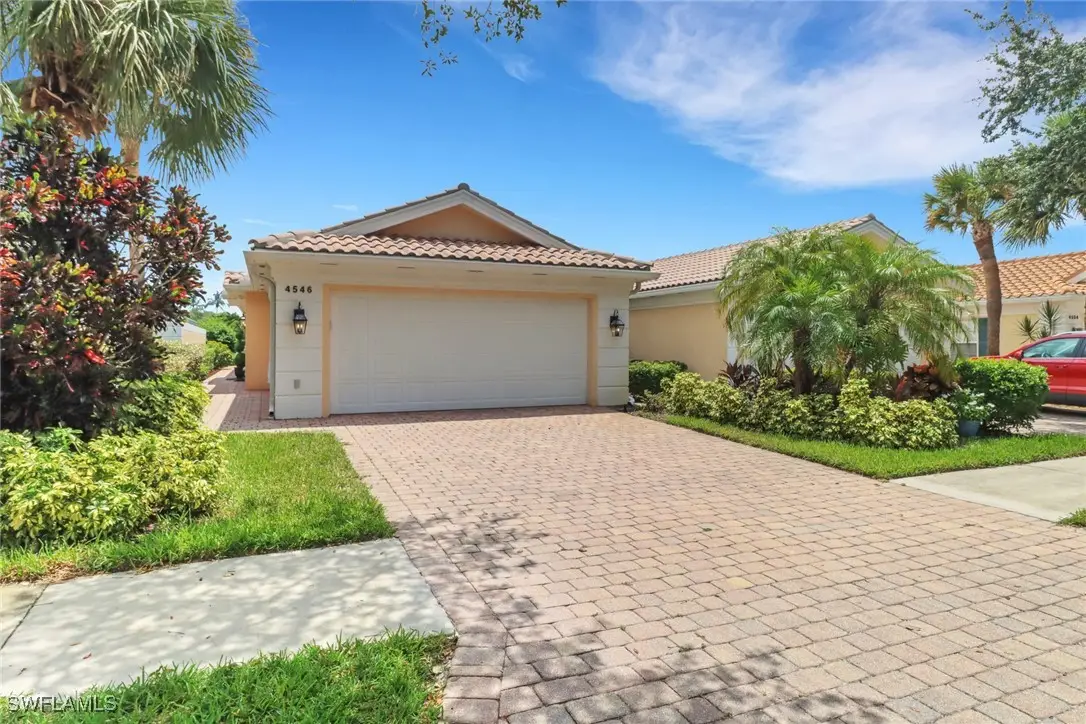
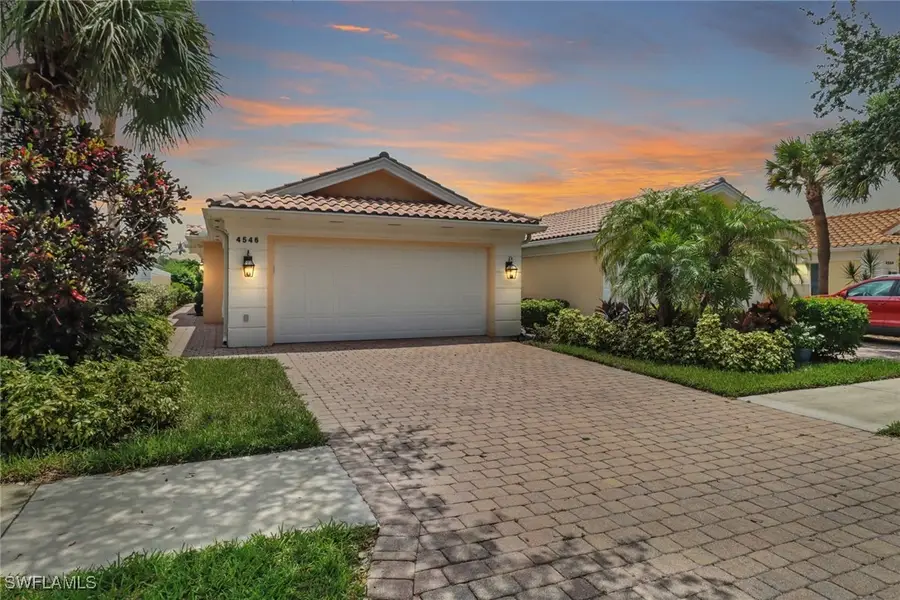
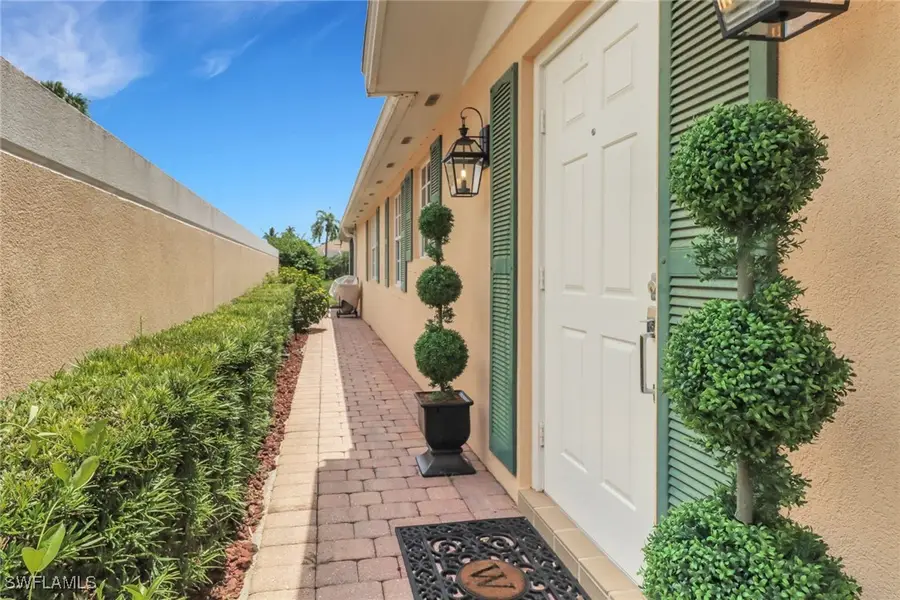
4546 Ossabaw Way,Naples, FL 34119
$510,000
- 2 Beds
- 2 Baths
- 1,680 sq. ft.
- Single family
- Pending
Listed by:george oberdorster
Office:real broker, llc.
MLS#:225064481
Source:FL_GFMB
Price summary
- Price:$510,000
- Price per sq. ft.:$256.41
About this home
Paradise Found in Island Walk – Stunning Expanded Capri with Designer Finishes and Lake Views!
Welcome to 4546 Ossabaw Way—Island Walk’s most popular floor plan, the Extended Capri. This light, bright, and beautifully updated villa offers a rare blend of modern style and relaxed coastal living in one of Naples’ most desirable communities.
Step inside to fresh interior paint and gorgeous new COREtec Pro luxury vinyl plank flooring throughout, delivering a high-end coastal aesthetic. The heart of the home—the kitchen—has been thoughtfully reimagined by removing the overhead peninsula cabinets to open up the space and create a more modern and airy flow. The result? A contemporary look perfect for entertaining.
You’ll love the white quartz countertops with soft gray veining that tie together the kitchen, bathrooms, and laundry room with cohesive elegance. All plumbing fixtures, sinks, and faucets have been updated, and every light fixture, ceiling fan, and recessed light is new and has been upgraded with new dimmer controls to create the ideal ambiance.
This expanded Capri model provides additional square footage in the living area and lanai, offering flexible options for relaxing or hosting guests. Step outside to the oversized covered lanai, updated with new lighting and a ceiling fan, where you can enjoy your morning coffee or unwind at dusk with peaceful lake views, eastern exposure, and visits from Naples’ vibrant wildlife.
The primary suite features new French doors leading directly to the lanai, adding charm and accessibility to your private retreat. Outside, fresh landscaping, updated coach lighting, and premium Storm Smart vinyl mesh hurricane shutters on all windows complete this turn-key home with both curb appeal and peace of mind.
Located in the amenity-rich, guard-gated Island Walk community, this home puts you just minutes from Naples’ top beaches, dining, and shopping. This is more than just a villa—it’s a lifestyle. Don’t miss your chance to own this showstopper!
Contact an agent
Home facts
- Year built:2001
- Listing Id #:225064481
- Added:21 day(s) ago
- Updated:August 16, 2025 at 02:44 AM
Rooms and interior
- Bedrooms:2
- Total bathrooms:2
- Full bathrooms:2
- Living area:1,680 sq. ft.
Heating and cooling
- Cooling:Ceiling Fans, Electric
- Heating:Central, Electric
Structure and exterior
- Roof:Tile
- Year built:2001
- Building area:1,680 sq. ft.
Schools
- High school:BARRON COLLIER HIGH SCHOOL
- Middle school:OAKRIDGE MIDDLE SCHOOL
- Elementary school:VINEYARDS ELEMENTARY SCHOOL
Utilities
- Water:Public
- Sewer:Public Sewer
Finances and disclosures
- Price:$510,000
- Price per sq. ft.:$256.41
- Tax amount:$4,104 (2024)
New listings near 4546 Ossabaw Way
- New
 $374,900Active2 beds 2 baths1,102 sq. ft.
$374,900Active2 beds 2 baths1,102 sq. ft.7761 Jewel Lane #202, Naples, FL 34109
MLS# 2025005123Listed by: EXP REALTY, LLC - Open Sun, 12 to 3pmNew
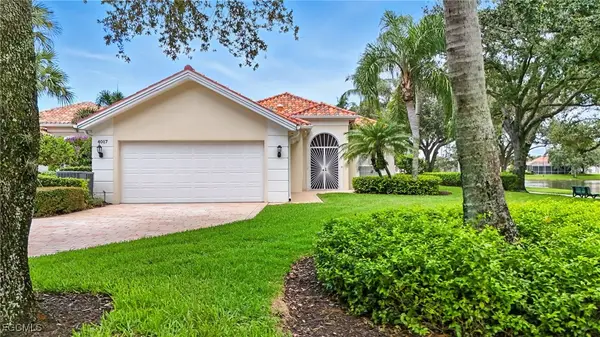 $699,000Active3 beds 2 baths1,983 sq. ft.
$699,000Active3 beds 2 baths1,983 sq. ft.4017 Isla Ciudad Court, Naples, FL 34109
MLS# 2025006080Listed by: PALM PARADISE REALTY GROUP - Open Sun, 1 to 3pmNew
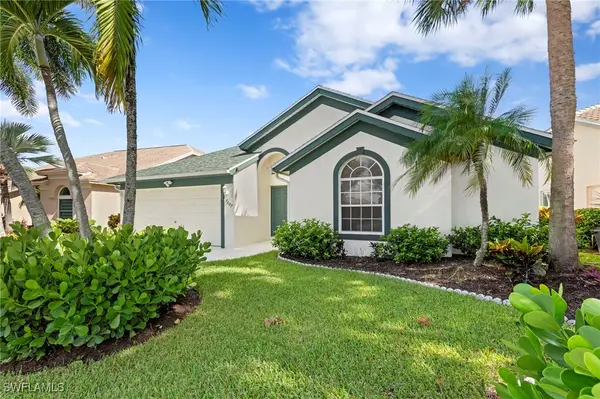 $669,000Active4 beds 2 baths2,071 sq. ft.
$669,000Active4 beds 2 baths2,071 sq. ft.7697 Citrus Hill Lane, Naples, FL 34109
MLS# 225066162Listed by: REALTY ONE GROUP MVP - New
 $299,000Active2 beds 2 baths1,349 sq. ft.
$299,000Active2 beds 2 baths1,349 sq. ft.25080 Peacock Lane #101, Naples, FL 34114
MLS# 225067149Listed by: COLDWELL BANKER REALTY - New
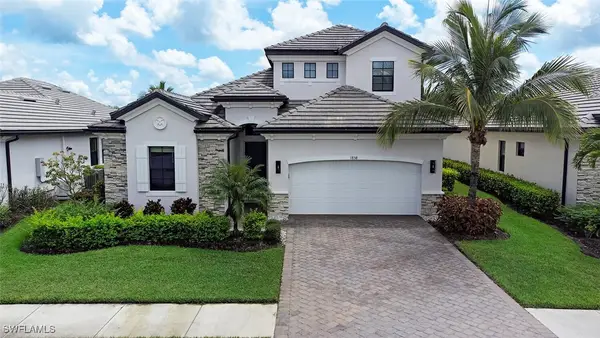 $1,249,000Active4 beds 4 baths2,884 sq. ft.
$1,249,000Active4 beds 4 baths2,884 sq. ft.1858 Mustique Street, Naples, FL 34120
MLS# 225066068Listed by: WILLIAM RAVEIS REAL ESTATE - New
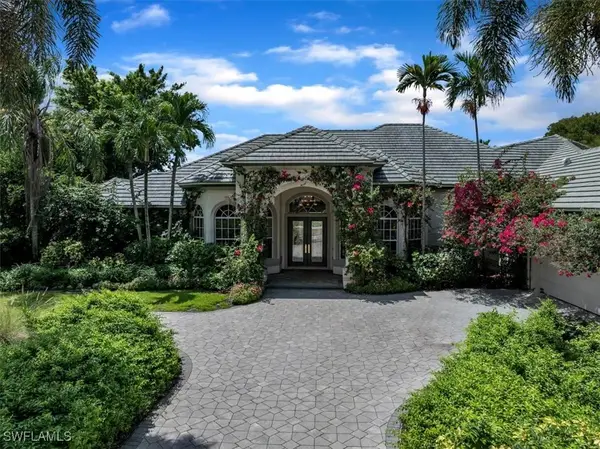 $5,695,000Active5 beds 4 baths4,338 sq. ft.
$5,695,000Active5 beds 4 baths4,338 sq. ft.2339 Alexander Palm Drive, Naples, FL 34105
MLS# 225066978Listed by: LUX INTERNATIONAL PROPERTIES 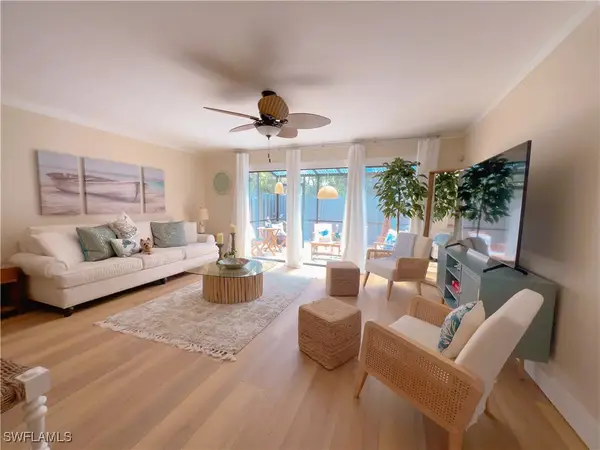 $449,000Active2 beds 3 baths1,432 sq. ft.
$449,000Active2 beds 3 baths1,432 sq. ft.810 Meadowland Dr #G, Naples, FL 34108
MLS# 225061414Listed by: VPR UNITED REAL ESTATE- New
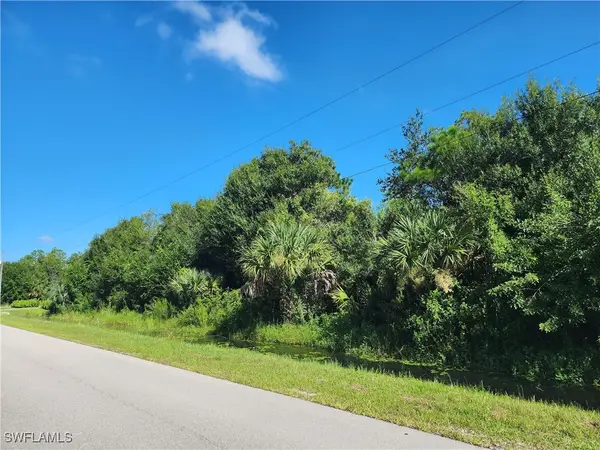 $129,900Active2.73 Acres
$129,900Active2.73 Acres70th Avenue Ne, Naples, FL 34120
MLS# 225066907Listed by: BEYCOME OF FLORIDA LLC - New
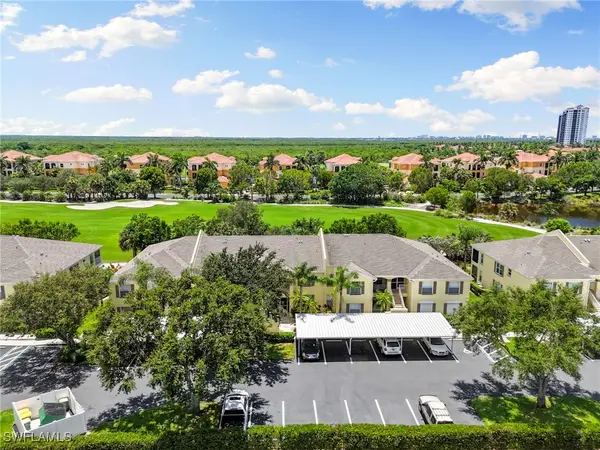 $319,000Active3 beds 2 baths1,276 sq. ft.
$319,000Active3 beds 2 baths1,276 sq. ft.1336 Mainsail Drive #1222, Naples, FL 34114
MLS# 225066816Listed by: PREMIERE PLUS REALTY COMPANY - New
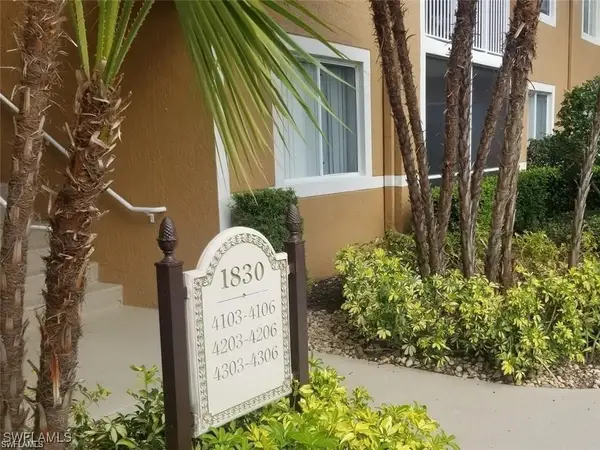 $280,000Active2 beds 2 baths1,101 sq. ft.
$280,000Active2 beds 2 baths1,101 sq. ft.1830 Florida Club Circle #4105, Naples, FL 34112
MLS# 225067123Listed by: GULF REGION REALTY
