513 Avellino Isles Circle #36202, Naples, FL 34119
Local realty services provided by:
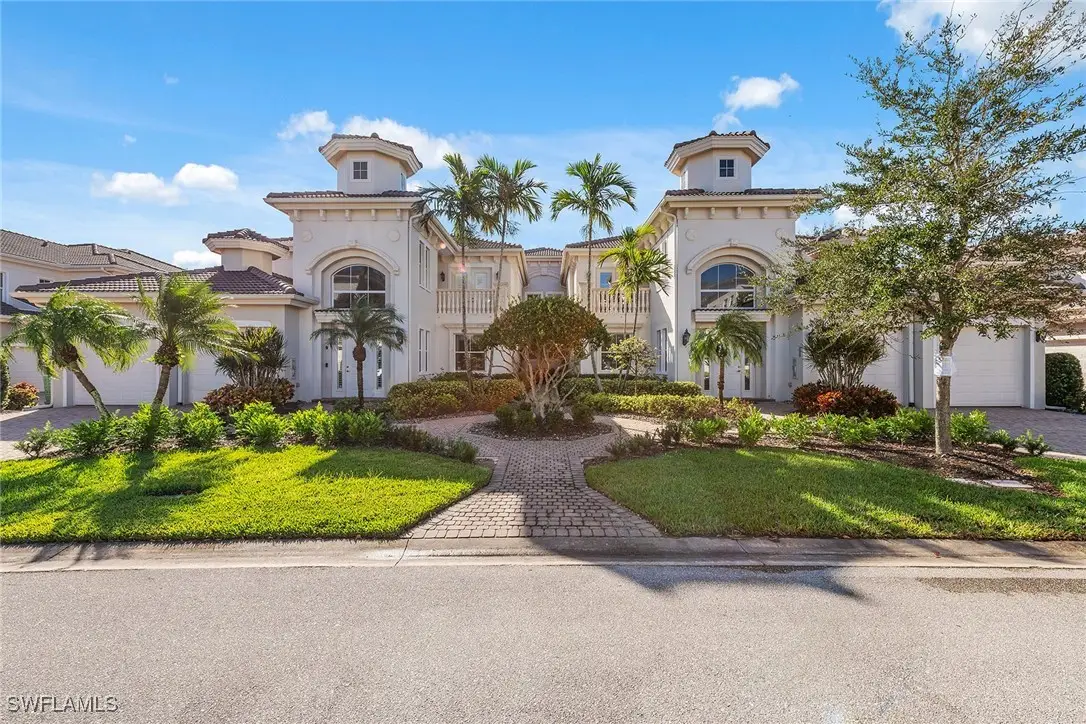

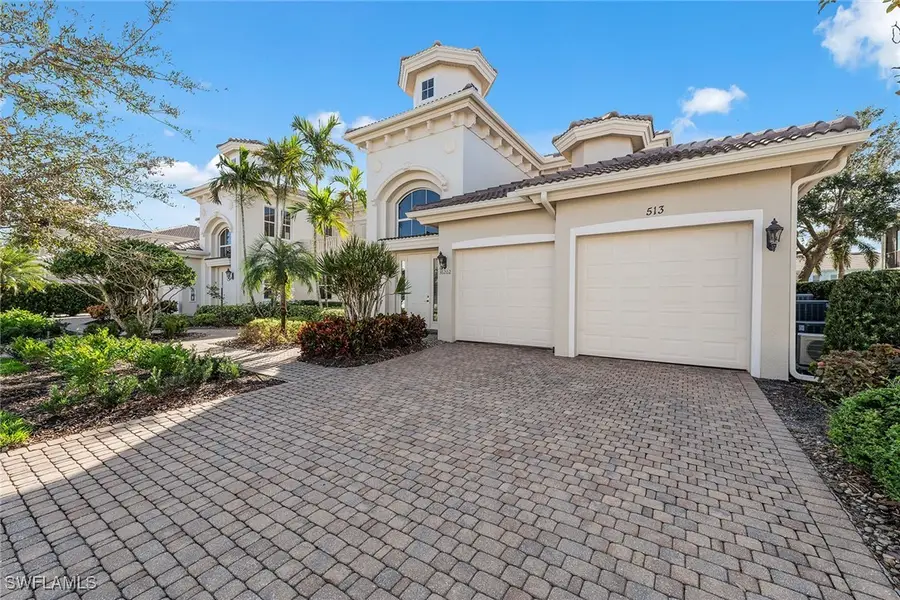
Listed by:ellen mazzucco
Office:premier sotheby's int'l realty
MLS#:224087568
Source:FL_GFMB
Price summary
- Price:$1,200,000
- Price per sq. ft.:$269.06
About this home
Welcome to Avellino Isles! This gracious, luxurious Rafael unit has many upgrades. The den/office has custom French glass doors leading to the dining room. The upgraded kitchen has all Wolf, Sub-Zero and Cove appliances and custom granite countertops. The main bedroom closet has been redesigned by California Closets with wood storage chests of draws with granite top, multiple electric plugs, flush lighting and a hardwood floor. The main bath has a bidet for your comfort, plus new higher toilets. There are beautiful hardwood floors in the unit. The garage has an epoxy shop floor and full insulation, and air conditioning. Avellino Isles just finished redoing all the building's roofs, gutters and stucco painting. New lighting fixtures will be added to each building, and revitalized landscaping will complete the breathtaking community appearance. It is a pleasure to live in this prestigious community. The private Avellino clubhouse has a gym, social room, grills, saunas and an infinity edge pool plus more. Come see!
Contact an agent
Home facts
- Year built:2005
- Listing Id #:224087568
- Added:285 day(s) ago
- Updated:August 19, 2025 at 07:11 AM
Rooms and interior
- Bedrooms:3
- Total bathrooms:4
- Full bathrooms:3
- Half bathrooms:1
- Living area:3,282 sq. ft.
Heating and cooling
- Cooling:Electric
- Heating:Central, Electric
Structure and exterior
- Roof:Shingle
- Year built:2005
- Building area:3,282 sq. ft.
Schools
- Middle school:OAKRIDGE
- Elementary school:VINEYARDS
Utilities
- Water:Public
- Sewer:Public Sewer
Finances and disclosures
- Price:$1,200,000
- Price per sq. ft.:$269.06
- Tax amount:$5,472 (2024)
New listings near 513 Avellino Isles Circle #36202
- New
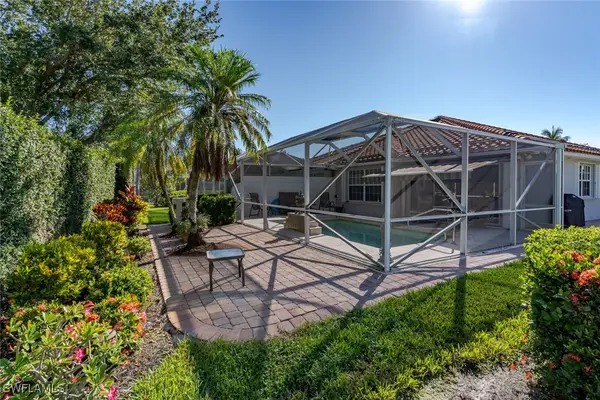 $525,000Active2 beds 2 baths1,680 sq. ft.
$525,000Active2 beds 2 baths1,680 sq. ft.4873 Lasqueti Way, Naples, FL 34119
MLS# 225066574Listed by: WATERFRONT REALTY GROUP INC - New
 $574,999Active3 beds 2 baths1,500 sq. ft.
$574,999Active3 beds 2 baths1,500 sq. ft.4060 6th Avenue Ne, Naples, FL 34120
MLS# 225066352Listed by: MATO REALTY, LLC - New
 $679,000Active2 beds 2 baths1,717 sq. ft.
$679,000Active2 beds 2 baths1,717 sq. ft.9642 Montelanico Loop #103, Naples, FL 34119
MLS# 225067296Listed by: COMPASS FLORIDA LLC - New
 $275,000Active2 beds 2 baths1,115 sq. ft.
$275,000Active2 beds 2 baths1,115 sq. ft.6464 Huntington Lakes Circle #103, Naples, FL 34119
MLS# 225067244Listed by: PREMIERE PLUS REALTY COMPANY - New
 $295,000Active2 beds 2 baths1,813 sq. ft.
$295,000Active2 beds 2 baths1,813 sq. ft.2 Sonderhen Drive, Naples, FL 34114
MLS# 225058131Listed by: INDEPENDENT BROKERS REALTY SF - New
 $199,000Active2 beds 1 baths660 sq. ft.
$199,000Active2 beds 1 baths660 sq. ft.9 Sonderhen Circle, Naples, FL 34114
MLS# 225063132Listed by: INDEPENDENT BROKERS REALTY SF - New
 $99,000Active1 beds 2 baths807 sq. ft.
$99,000Active1 beds 2 baths807 sq. ft.160 Cheetah Drive #160, Naples, FL 34114
MLS# 225067111Listed by: SUNRIZON REALTY - New
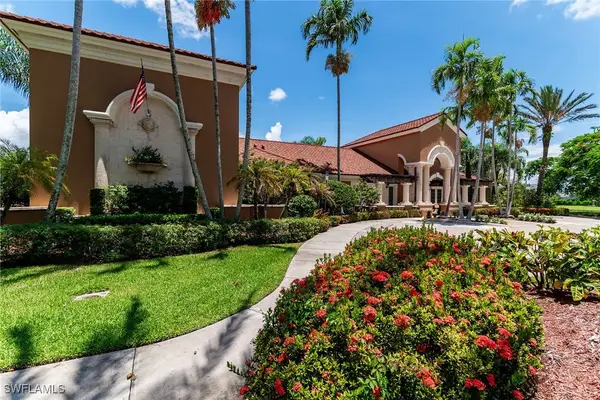 $330,000Active3 beds 2 baths1,375 sq. ft.
$330,000Active3 beds 2 baths1,375 sq. ft.1810 Florida Club Circle #1111, Naples, FL 34112
MLS# 225067247Listed by: REALTY ONE GROUP MVP - New
 $444,900Active3 beds 3 baths1,779 sq. ft.
$444,900Active3 beds 3 baths1,779 sq. ft.7918 Bristol Circle, Naples, FL 34120
MLS# 225066932Listed by: SUN REALTY - New
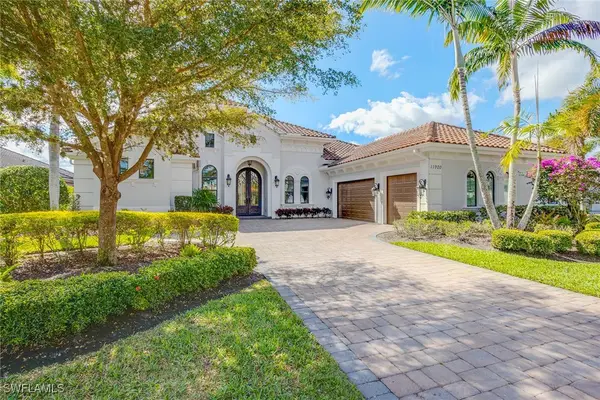 $2,950,000Active4 beds 5 baths4,273 sq. ft.
$2,950,000Active4 beds 5 baths4,273 sq. ft.11920 Hedgestone Court, Naples, FL 34120
MLS# 225067331Listed by: PREMIER SOTHEBY'S INT'L REALTY
