5271 Cherry Wood Drive, Naples, FL 34119
Local realty services provided by:
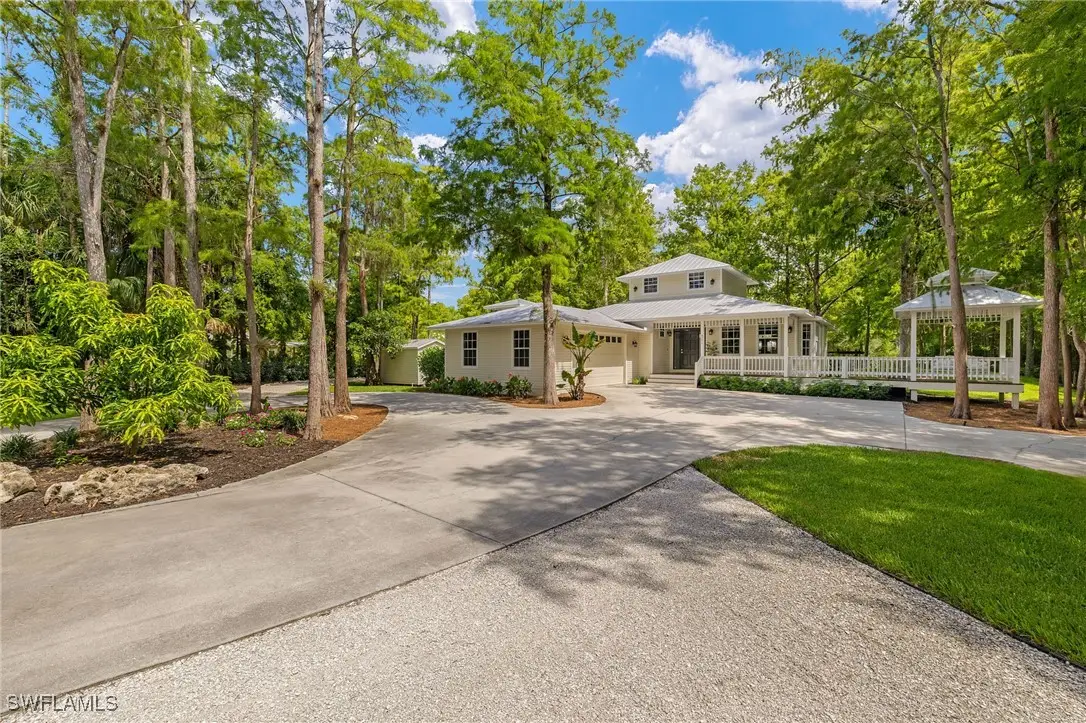
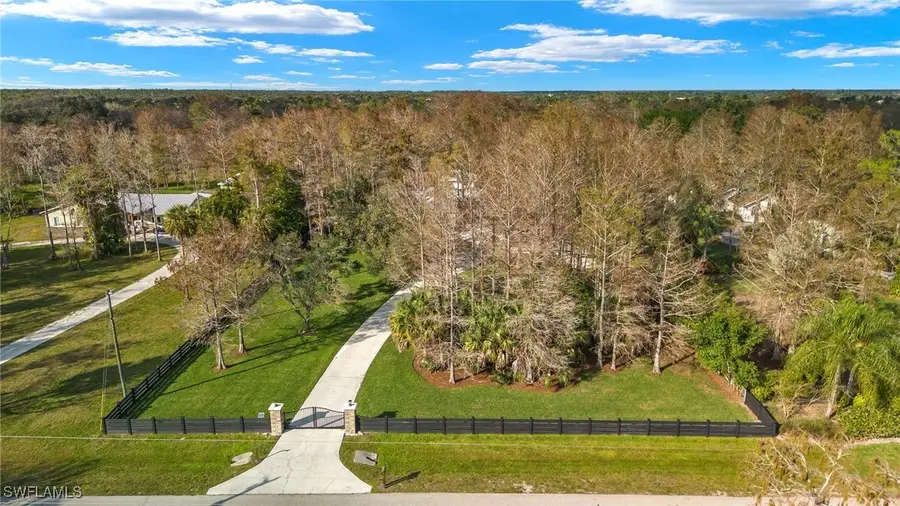
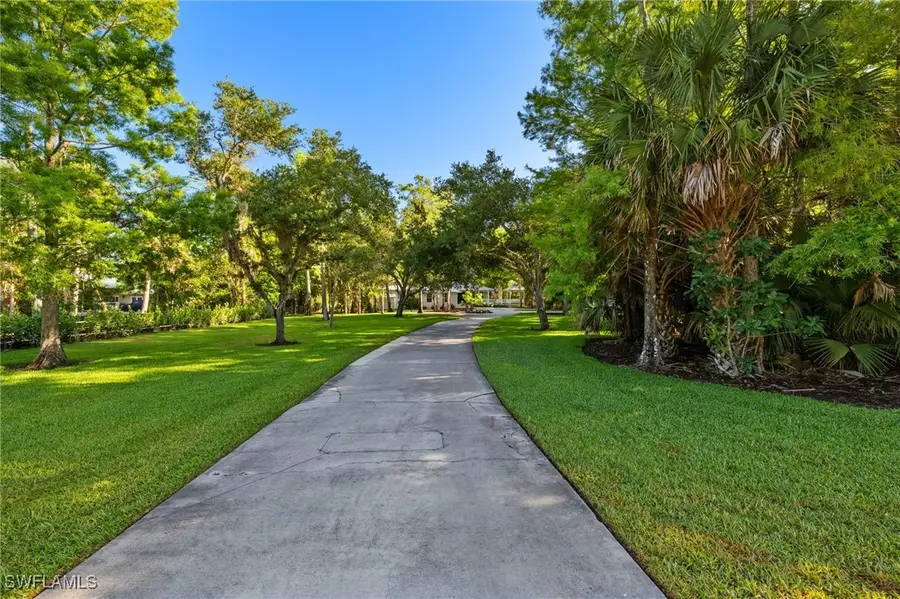
5271 Cherry Wood Drive,Naples, FL 34119
$1,999,999
- 4 Beds
- 2 Baths
- 2,871 sq. ft.
- Single family
- Active
Listed by:chris farrugia
Office:compass florida llc.
MLS#:225065377
Source:FL_GFMB
Price summary
- Price:$1,999,999
- Price per sq. ft.:$449.74
About this home
A Private Paradise in Logan Woods – Luxury, Privacy, and Nature Combined. Discover one of Naples’ most extraordinary estates, tucked away in the coveted community of Logan Woods. Set on 2.87 fully fenced acres, this fully renovated farmhouse retreat offers the ultimate in seclusion, luxury, and outdoor living—just six miles from the Gulf Coast’s pristine beaches and world-class shopping and dining at Mercato. The main residence spans 2,871 square feet. Just a few steps away from your backdoors, a gorgeous pool house includes an additional 1,000 square feet of versatile space, perfect for a home office, studio, recreation space, or "man cave". Over the past three years, the property has been thoughtfully updated with countless upgrades, including a brand-new A/C unit (2025), new hardwood flooring throughout (2022), a new washer and dryer (2023), and a completely new septic drainfield (2023). A gravel drive leads to a designated boat and RV parking area, offering both convenience and functionality. Step outside and experience a breathtaking, park-like backyard that feels like your own private resort. Mature, meticulously curated landscaping—featuring lush sod, dense clusia hedges, and towering fishtail palms—creates unmatched privacy. Enjoy the security of a new solar-powered gate (2023), and relax knowing your grounds are maintained for only $350 per month. A smart irrigation system, powered by your private well, makes care effortless. At night, professionally installed landscape lighting transforms the property into a magical escape. The centerpiece of the backyard is a stunning new outdoor fireplace framed by stone pavers and pathways, offering the perfect setting for gatherings or quiet evenings under the stars. Inside, you’ll find four spacious bedrooms and two beautifully appointed bathrooms, blending modern comforts with timeless style. Located within one of Collier County’s top-rated school districts, including Vineyards Elementary, Oakridge Middle, and Barron Collier High, this estate is the perfect blend of daily living and private luxury. This is more than a home—it’s a rare opportunity to own one of the most spectacularly landscaped and thoughtfully updated properties in all of Naples.
Contact an agent
Home facts
- Year built:1998
- Listing Id #:225065377
- Added:110 day(s) ago
- Updated:August 09, 2025 at 03:07 PM
Rooms and interior
- Bedrooms:4
- Total bathrooms:2
- Full bathrooms:2
- Living area:2,871 sq. ft.
Heating and cooling
- Cooling:Ceiling Fans, Electric
- Heating:Central, Electric
Structure and exterior
- Roof:Metal
- Year built:1998
- Building area:2,871 sq. ft.
- Lot area:2.87 Acres
Schools
- High school:BARRON COLLIER HIGH
- Middle school:OAKRIDGE MIDDLE
- Elementary school:VINEYARDS ELEMENTARY
Utilities
- Water:Well
- Sewer:Septic Tanks
Finances and disclosures
- Price:$1,999,999
- Price per sq. ft.:$449.74
- Tax amount:$9,695 (2024)
New listings near 5271 Cherry Wood Drive
- New
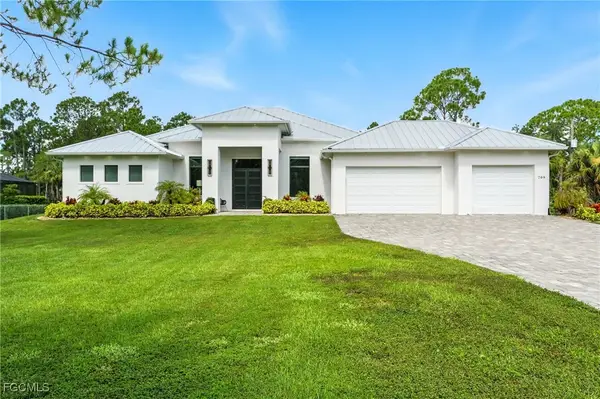 $2,299,999Active4 beds 4 baths3,485 sq. ft.
$2,299,999Active4 beds 4 baths3,485 sq. ft.709 15th Street Sw, Naples, FL 34117
MLS# 2025005820Listed by: RE/MAX REALTY TEAM - New
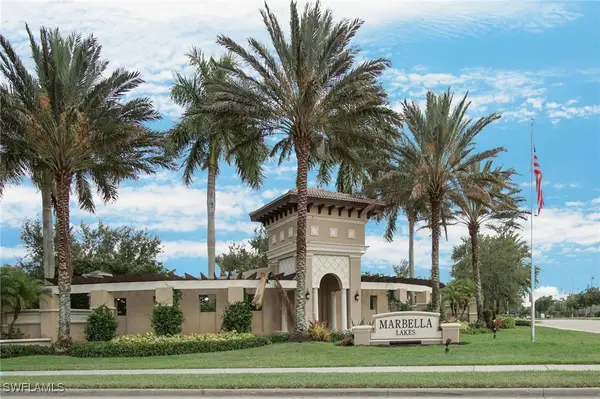 $995,000Active4 beds 3 baths2,800 sq. ft.
$995,000Active4 beds 3 baths2,800 sq. ft.6840 Del Mar Terrace, Naples, FL 34105
MLS# 225065172Listed by: DOWNING FRYE REALTY INC. - New
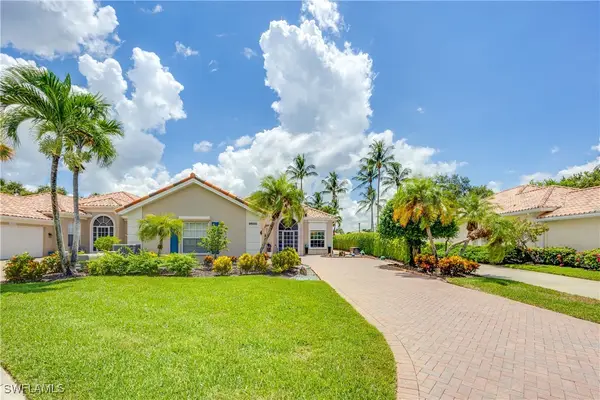 $649,000Active3 beds 2 baths1,965 sq. ft.
$649,000Active3 beds 2 baths1,965 sq. ft.3500 Donoso Court, Naples, FL 34109
MLS# 225066733Listed by: REAL ESTATE OF SOUTH FLORIDA - New
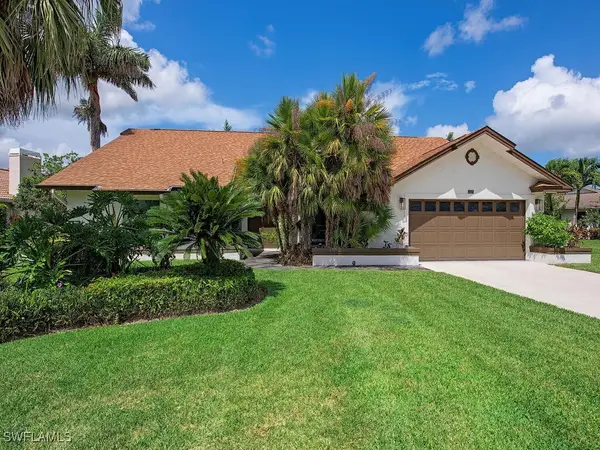 $795,000Active3 beds 2 baths1,950 sq. ft.
$795,000Active3 beds 2 baths1,950 sq. ft.113 Palmetto Dunes Circle, Naples, FL 34113
MLS# 225066783Listed by: JOHN R WOOD PROPERTIES - New
 $415,000Active3 beds 2 baths1,877 sq. ft.
$415,000Active3 beds 2 baths1,877 sq. ft.1276 Strada Milan Lane #4004, Naples, FL 34105
MLS# 225066989Listed by: REALTY ONE GROUP MVP - New
 $3,385,000Active4 beds 5 baths3,600 sq. ft.
$3,385,000Active4 beds 5 baths3,600 sq. ft.3233 Tavolara Lane, Naples, FL 34114
MLS# 225066970Listed by: PREMIER SOTHEBY'S INT'L REALTY - New
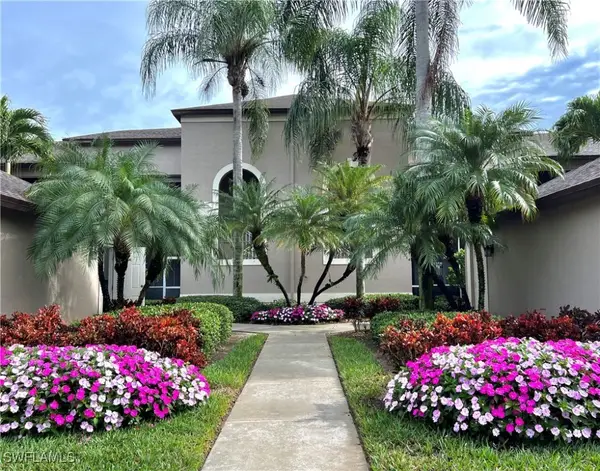 $469,000Active2 beds 2 baths1,414 sq. ft.
$469,000Active2 beds 2 baths1,414 sq. ft.8400 Naples Heritage Drive #1513, Naples, FL 34112
MLS# 225066868Listed by: BERKSHIRE HATHAWAY FL REALTY - New
 $845,000Active3 beds 2 baths1,685 sq. ft.
$845,000Active3 beds 2 baths1,685 sq. ft.2740 Amaranda Court, Naples, FL 34114
MLS# 225064685Listed by: PREMIER SOTHEBY'S INT'L REALTY - New
 $959,999Active3 beds 3 baths3,010 sq. ft.
$959,999Active3 beds 3 baths3,010 sq. ft.3202 Serenity Court #202, Naples, FL 34114
MLS# 225065584Listed by: COLDWELL BANKER REALTY - New
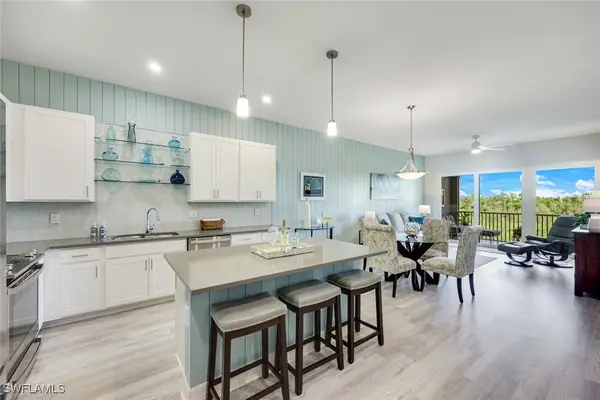 $499,900Active2 beds 2 baths1,448 sq. ft.
$499,900Active2 beds 2 baths1,448 sq. ft.164 Indies Drive E #203, Naples, FL 34114
MLS# 225066961Listed by: JOHN R WOOD PROPERTIES

