580 Avellino Isles Circle #202, Naples, FL 34119
Local realty services provided by:
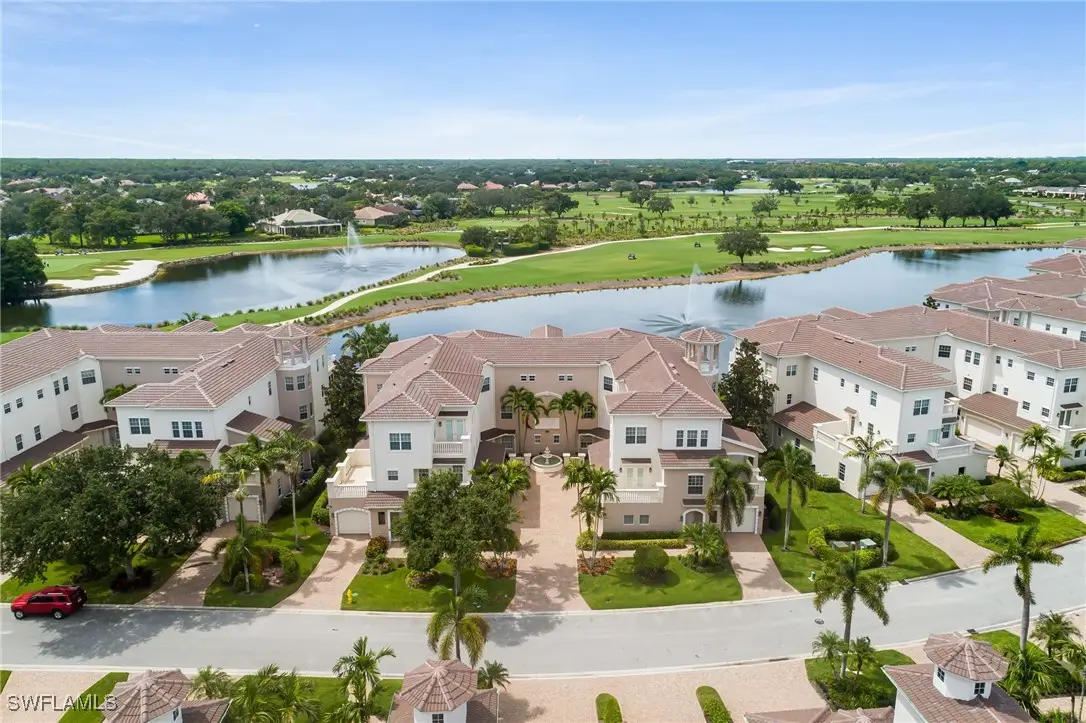
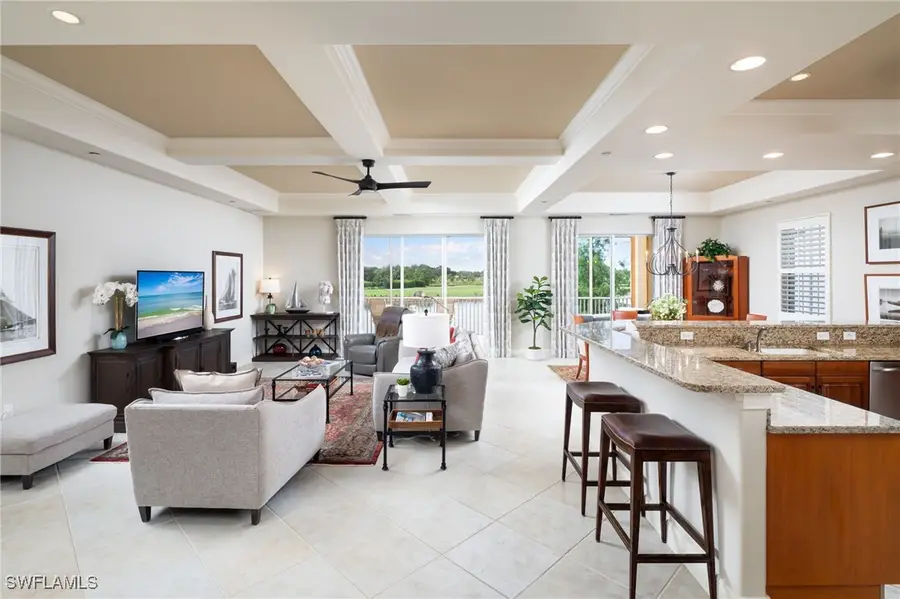
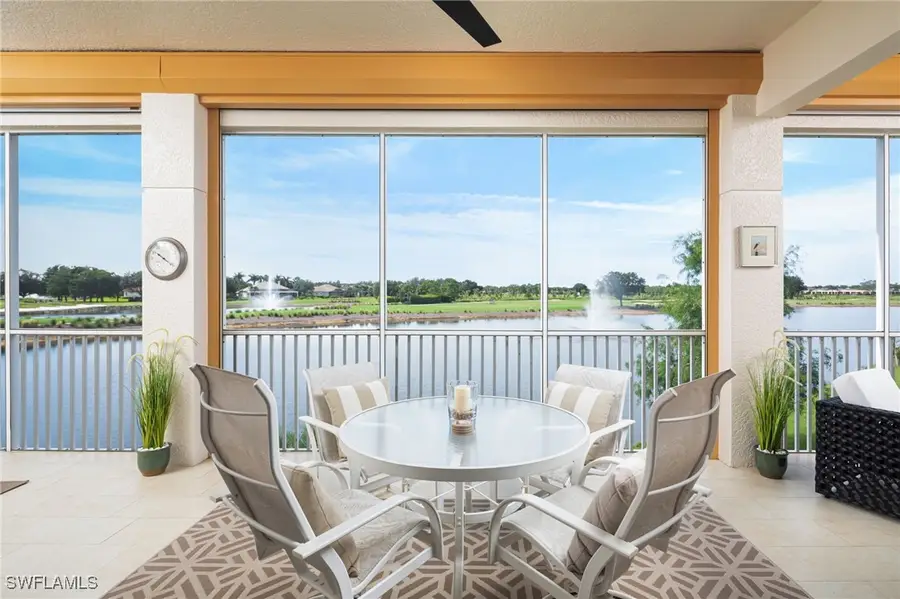
580 Avellino Isles Circle #202,Naples, FL 34119
$1,279,000
- 3 Beds
- 4 Baths
- 2,814 sq. ft.
- Condominium
- Active
Listed by:gregory sofranko
Office:william raveis real estate
MLS#:225066470
Source:FL_GFMB
Price summary
- Price:$1,279,000
- Price per sq. ft.:$280.85
- Monthly HOA dues:$213.67
About this home
A rare opportunity in one of Naples’ most distinguished 36-hole golf communities. This Turnkey Furnished, 3-bedroom plus den, 3.5-bath residence spans 2,814 square feet of refined living and is perfectly positioned to capture unobstructed southern views over pristine fairways, shimmering lakes, and dramatic sunsets. Designed for both elegance and ease, the open-concept plan flows effortlessly from the grand salon to a reimagined chef’s kitchen with ample counter top seating, elevated cabinetry, and plenty of storage. The expansive, tiled lanai—enclosed with remote-control storm shutters—serves as an extension of the living space, offering year-round enjoyment of the panoramic views. Every bedroom is a private retreat with en suite bath, while the primary suite features French doors to the lanai, a spa-inspired bath, and a custom-fitted walk-in closet. Additional highlights include high, detailed ceilings, crown molding, and dual newer HVAC systems. Avellino Isles residents enjoy a recently renovated clubhouse with Jr. Olympic pool, fitness center, and social spaces, all within the private, amenity-rich Vineyards community—just moments from Naples’ finest dining, shopping, and Gulf beaches. A residence of this caliber is a privilege to own.
Contact an agent
Home facts
- Year built:2007
- Listing Id #:225066470
- Added:2 day(s) ago
- Updated:August 14, 2025 at 01:05 PM
Rooms and interior
- Bedrooms:3
- Total bathrooms:4
- Full bathrooms:3
- Half bathrooms:1
- Living area:2,814 sq. ft.
Heating and cooling
- Cooling:Electric
- Heating:Central, Electric
Structure and exterior
- Roof:Tile
- Year built:2007
- Building area:2,814 sq. ft.
Schools
- High school:BARRON COLLIER HIGH
- Middle school:OAKRIDGE MIDDLE
- Elementary school:VINEYARDS ELEMENTARY
Utilities
- Water:Public
- Sewer:Public Sewer
Finances and disclosures
- Price:$1,279,000
- Price per sq. ft.:$280.85
- Tax amount:$7,806 (2024)
New listings near 580 Avellino Isles Circle #202
- New
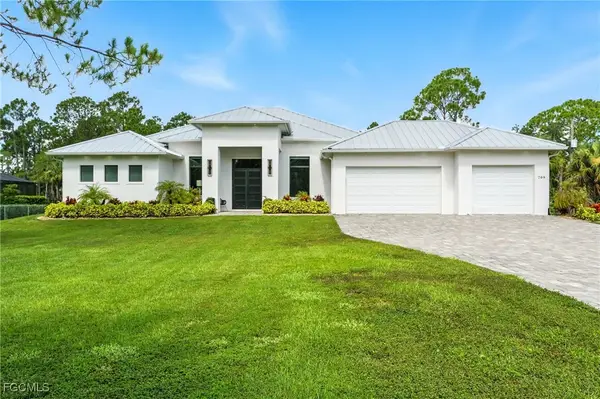 $2,299,999Active4 beds 4 baths3,485 sq. ft.
$2,299,999Active4 beds 4 baths3,485 sq. ft.709 15th Street Sw, Naples, FL 34117
MLS# 2025005820Listed by: RE/MAX REALTY TEAM - New
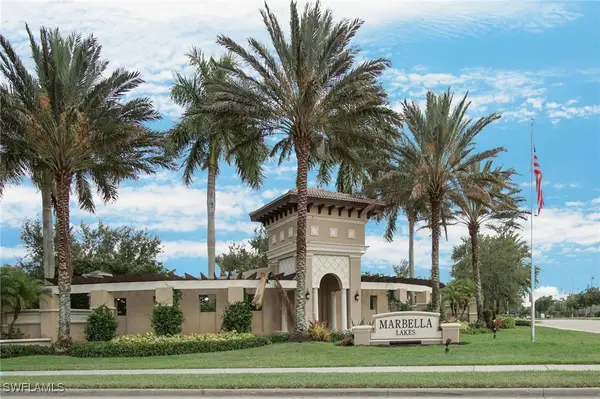 $995,000Active4 beds 3 baths2,800 sq. ft.
$995,000Active4 beds 3 baths2,800 sq. ft.6840 Del Mar Terrace, Naples, FL 34105
MLS# 225065172Listed by: DOWNING FRYE REALTY INC. - New
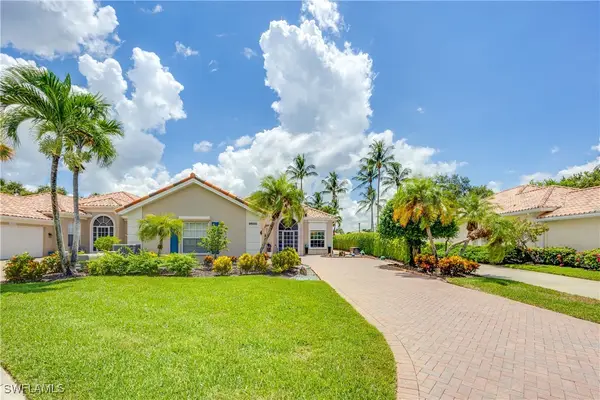 $649,000Active3 beds 2 baths1,965 sq. ft.
$649,000Active3 beds 2 baths1,965 sq. ft.3500 Donoso Court, Naples, FL 34109
MLS# 225066733Listed by: REAL ESTATE OF SOUTH FLORIDA - New
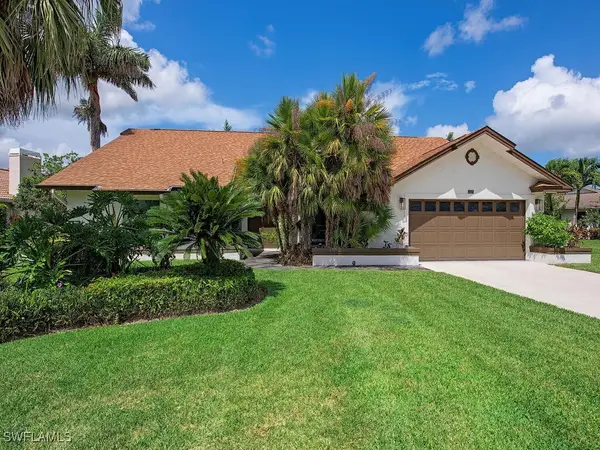 $795,000Active3 beds 2 baths1,950 sq. ft.
$795,000Active3 beds 2 baths1,950 sq. ft.113 Palmetto Dunes Circle, Naples, FL 34113
MLS# 225066783Listed by: JOHN R WOOD PROPERTIES - New
 $415,000Active3 beds 2 baths1,877 sq. ft.
$415,000Active3 beds 2 baths1,877 sq. ft.1276 Strada Milan Lane #4004, Naples, FL 34105
MLS# 225066989Listed by: REALTY ONE GROUP MVP - New
 $3,385,000Active4 beds 5 baths3,600 sq. ft.
$3,385,000Active4 beds 5 baths3,600 sq. ft.3233 Tavolara Lane, Naples, FL 34114
MLS# 225066970Listed by: PREMIER SOTHEBY'S INT'L REALTY - New
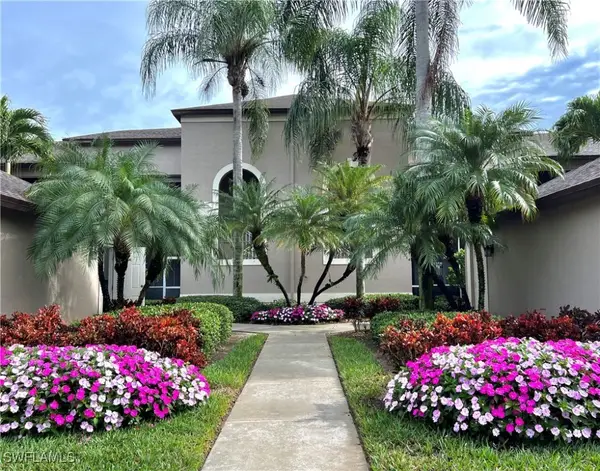 $469,000Active2 beds 2 baths1,414 sq. ft.
$469,000Active2 beds 2 baths1,414 sq. ft.8400 Naples Heritage Drive #1513, Naples, FL 34112
MLS# 225066868Listed by: BERKSHIRE HATHAWAY FL REALTY - New
 $845,000Active3 beds 2 baths1,685 sq. ft.
$845,000Active3 beds 2 baths1,685 sq. ft.2740 Amaranda Court, Naples, FL 34114
MLS# 225064685Listed by: PREMIER SOTHEBY'S INT'L REALTY - New
 $959,999Active3 beds 3 baths3,010 sq. ft.
$959,999Active3 beds 3 baths3,010 sq. ft.3202 Serenity Court #202, Naples, FL 34114
MLS# 225065584Listed by: COLDWELL BANKER REALTY - New
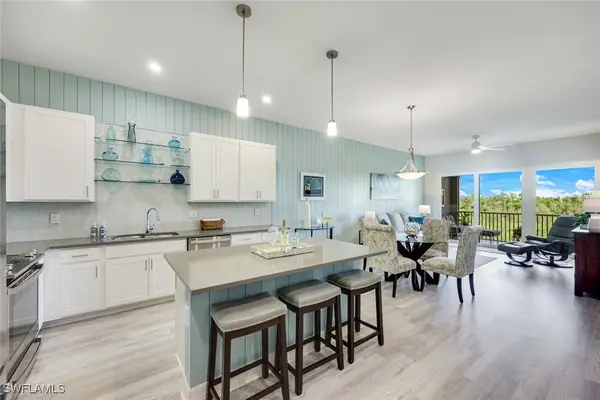 $499,900Active2 beds 2 baths1,448 sq. ft.
$499,900Active2 beds 2 baths1,448 sq. ft.164 Indies Drive E #203, Naples, FL 34114
MLS# 225066961Listed by: JOHN R WOOD PROPERTIES

