6025 Chardonnay Lane #102, Naples, FL 34119
Local realty services provided by:
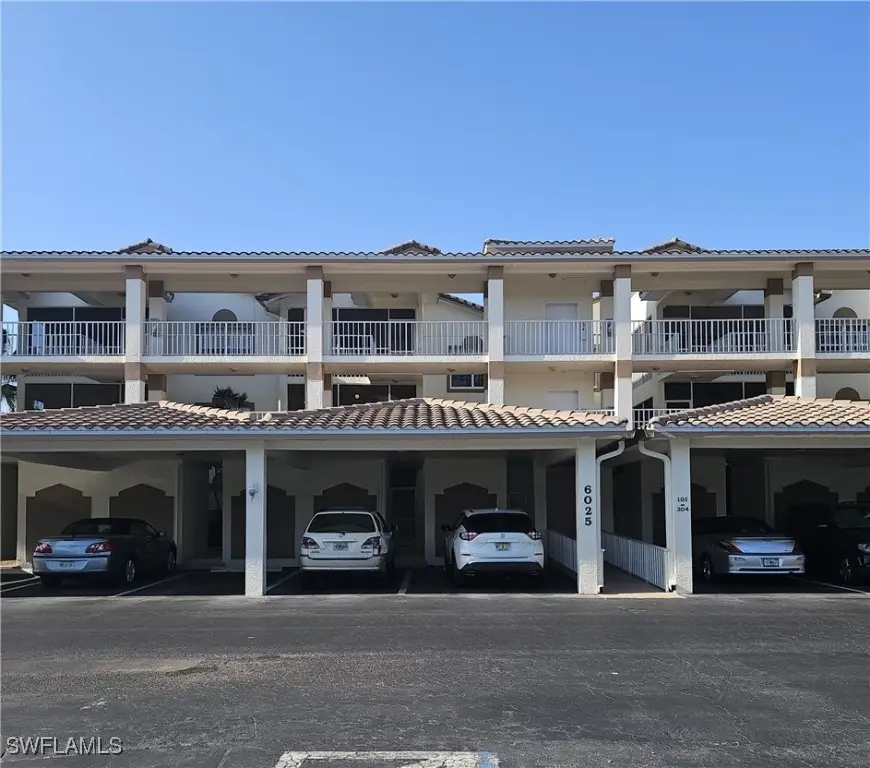
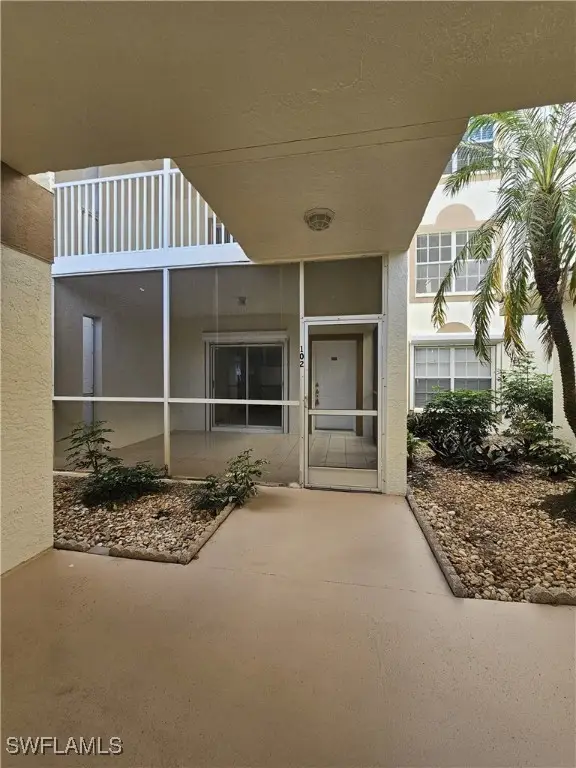
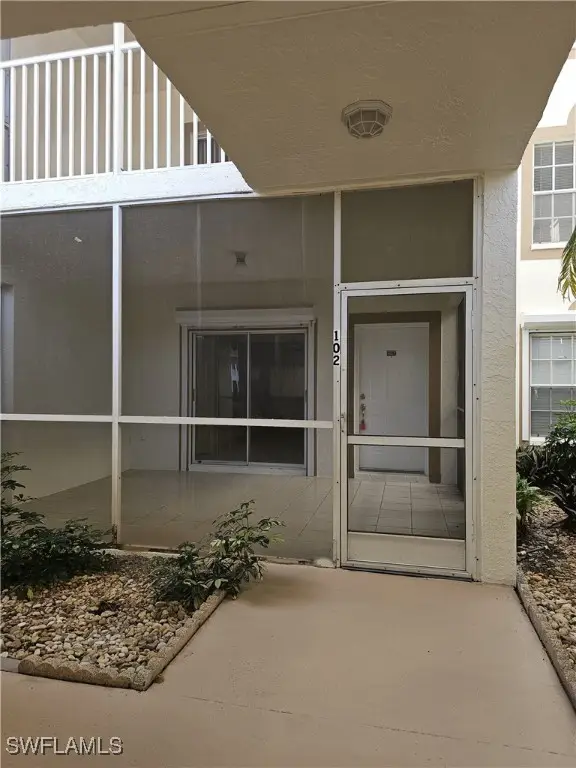
6025 Chardonnay Lane #102,Naples, FL 34119
$275,000
- 2 Beds
- 2 Baths
- 1,414 sq. ft.
- Condominium
- Active
Listed by:shannon colon
Office:reed property mgt. & sales
MLS#:225043670
Source:FL_GFMB
Price summary
- Price:$275,000
- Price per sq. ft.:$194.48
About this home
Welcome to Your Dream Home on the Green!
This beautifully maintained 2-bedroom, 2-bathroom first-floor condo combines comfort, convenience, and stunning golf course views—all in the heart of Naples’ sought-after Vineyards community. Step inside to find a light-filled, open layout with two screened-in lanais—one off the kitchen and another off the primary bedroom and living area—offering serene fairway views and breezy indoor-outdoor living. The spacious primary suite is a true retreat, featuring elegant bay windows that flood the room with natural light and frame peaceful vistas of the course. For added peace of mind, the unit comes equipped with storm shutters, providing seasonal security and protection. Enjoy unbeatable proximity to everything—walk to the Crossroads Shopping Center and Physicians Regional Hospital and be just minutes from I-75 and Naples’ world-class beaches.
Optional membership at the award-winning Vineyards Country Club elevates your lifestyle with access to Two Championship Golf Courses, 12 Har-Tru Tennis Courts, Pickleball & Bocce Ball Courts, Two Saltwater Pools, Full-Service Spa & Wellness Center, Two On-Site Restaurants, A Full Calendar of Social & Wellness Events
Whether you're seeking a seasonal escape, full-time residence, or investment opportunity, this condo offers the ideal blend of tranquility, amenities, and location.
No unit may be rented until after 24 months of ownership. After this period, units may be leased for a minimum of one month (up to three times per year), or annually.
Contact an agent
Home facts
- Year built:1990
- Listing Id #:225043670
- Added:93 day(s) ago
- Updated:August 09, 2025 at 03:07 PM
Rooms and interior
- Bedrooms:2
- Total bathrooms:2
- Full bathrooms:2
- Living area:1,414 sq. ft.
Heating and cooling
- Cooling:Ceiling Fans, Electric
- Heating:Central, Electric
Structure and exterior
- Roof:Tile
- Year built:1990
- Building area:1,414 sq. ft.
Schools
- High school:BARRION COLLIER HIGH
- Middle school:OAKRIDGE MIDDLE
- Elementary school:NAPLES ELMENTARY
Utilities
- Water:Public
- Sewer:Public Sewer
Finances and disclosures
- Price:$275,000
- Price per sq. ft.:$194.48
- Tax amount:$2,701 (2024)
New listings near 6025 Chardonnay Lane #102
- New
 $567,900Active3 beds 3 baths2,343 sq. ft.
$567,900Active3 beds 3 baths2,343 sq. ft.15315 Lucerna Street #203, Naples, FL 34114
MLS# 225066956Listed by: TAYLOR MORRISON REALTY OF FL - New
 $1,425,000Active3 beds 3 baths2,414 sq. ft.
$1,425,000Active3 beds 3 baths2,414 sq. ft.9209 Troon Lakes Drive, Naples, FL 34109
MLS# 225051234Listed by: JOHN R WOOD PROPERTIES - New
 $765,000Active2 beds 2 baths1,618 sq. ft.
$765,000Active2 beds 2 baths1,618 sq. ft.6419 Negril Isle Drive, Naples, FL 34113
MLS# 225065198Listed by: JOHN R WOOD PROPERTIES - New
 $469,900Active2 beds 2 baths1,717 sq. ft.
$469,900Active2 beds 2 baths1,717 sq. ft.15324 Lucerna Street #103, Naples, FL 34114
MLS# 225066971Listed by: TAYLOR MORRISON REALTY OF FL - Open Sun, 12 to 3pmNew
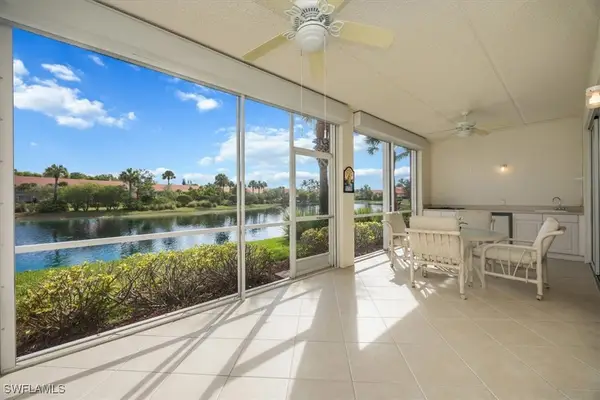 $369,999Active2 beds 2 baths1,351 sq. ft.
$369,999Active2 beds 2 baths1,351 sq. ft.6800 Beach Resort Drive #2305, Naples, FL 34114
MLS# 225059736Listed by: WATERFRONT REALTY GROUP INC - New
 $325,000Active2 beds 2 baths1,249 sq. ft.
$325,000Active2 beds 2 baths1,249 sq. ft.2651 Citrus Lake Drive #D302, Naples, FL 34109
MLS# 225065742Listed by: REALTY ONE GROUP MVP - New
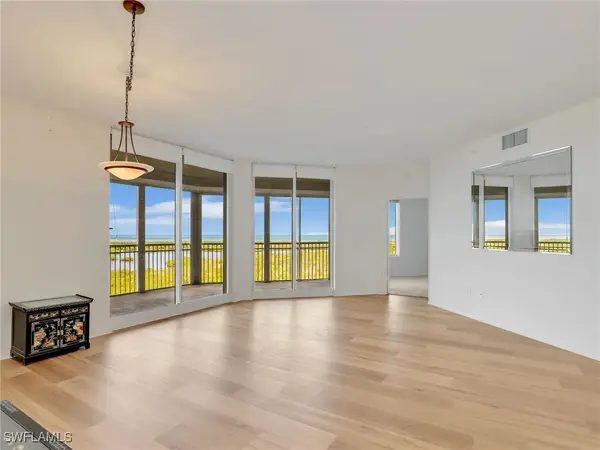 $549,000Active2 beds 2 baths1,550 sq. ft.
$549,000Active2 beds 2 baths1,550 sq. ft.1001 Arbor Lake Drive #902, Naples, FL 34110
MLS# 225065875Listed by: ARBOR TRACE REALTY - New
 $549,000Active2 beds 2 baths1,231 sq. ft.
$549,000Active2 beds 2 baths1,231 sq. ft.27 Pebble Beach Boulevard, Naples, FL 34113
MLS# 225066011Listed by: KELLER WILLIAMS REALTY NAPLES - New
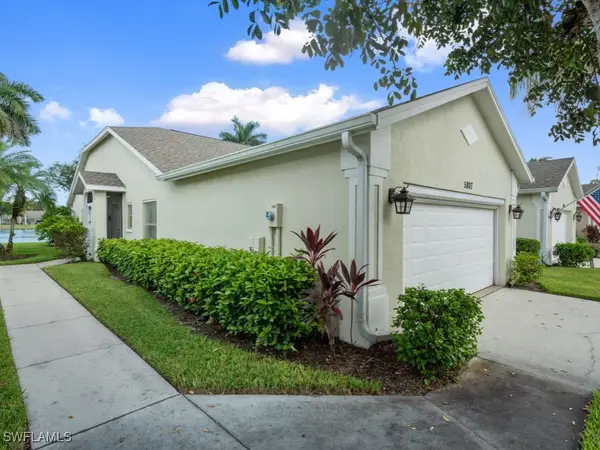 $450,000Active3 beds 2 baths1,450 sq. ft.
$450,000Active3 beds 2 baths1,450 sq. ft.5803 Greenwood Circle #125, Naples, FL 34112
MLS# 225066485Listed by: JOHN R WOOD PROPERTIES - New
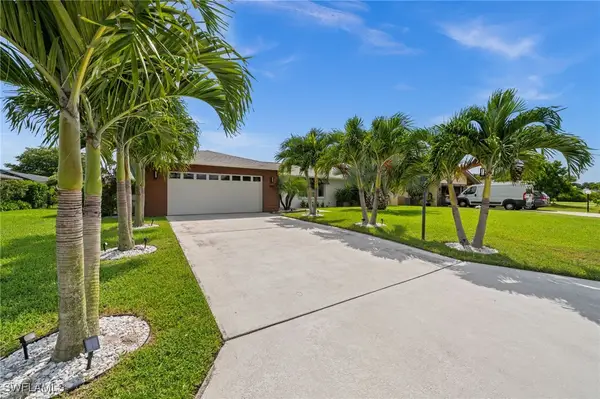 $849,000Active3 beds 2 baths1,531 sq. ft.
$849,000Active3 beds 2 baths1,531 sq. ft.304 Nason Lane, Naples, FL 34112
MLS# 225066717Listed by: DOWNING FRYE REALTY INC.

