9401 Terresina Drive, Naples, FL 34119
Local realty services provided by:
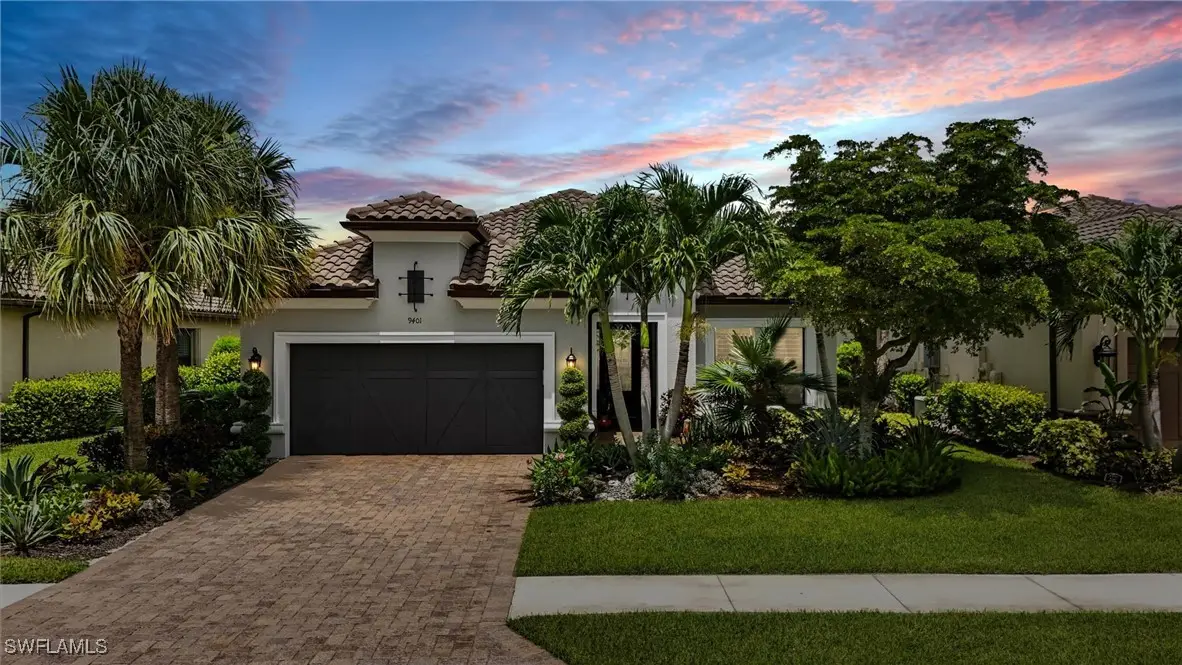
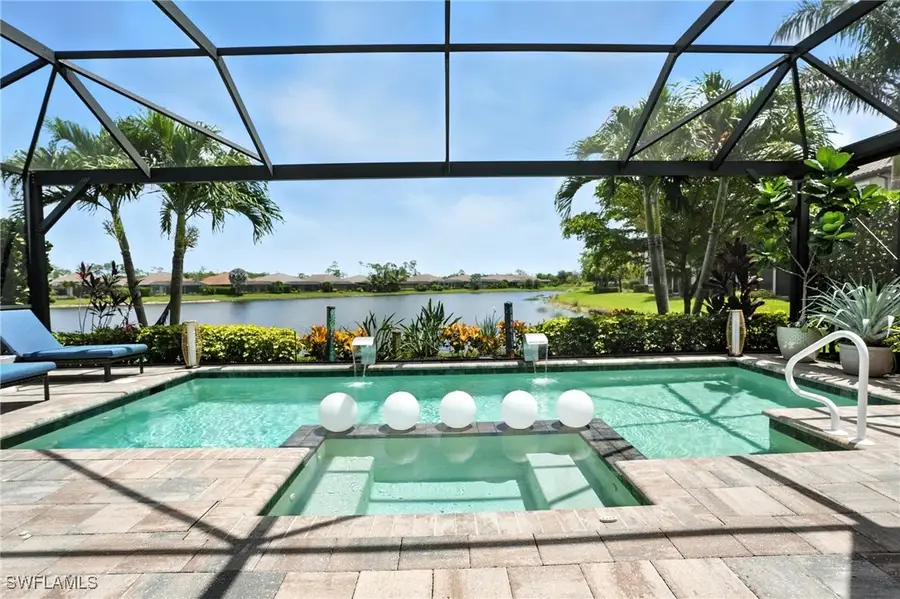
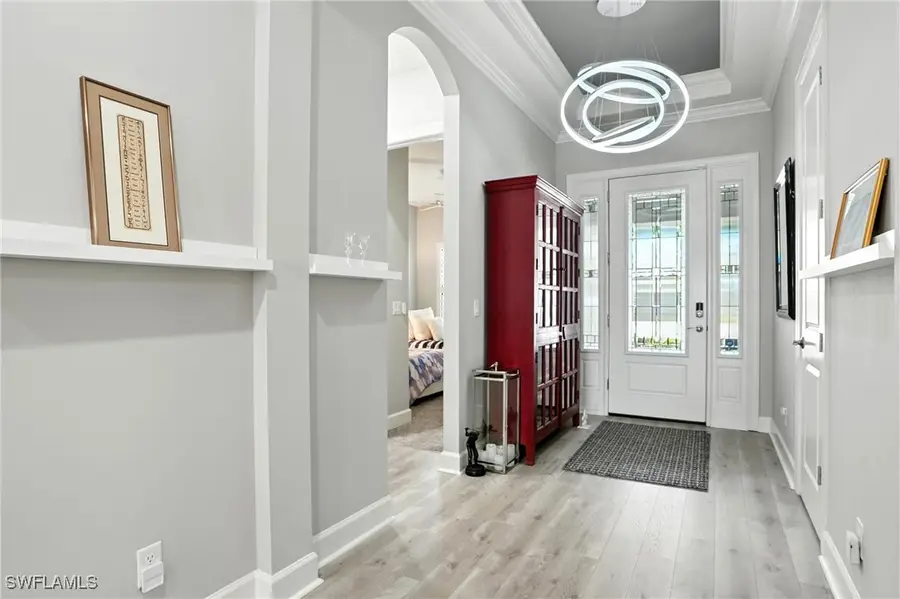
Listed by:ryan chiodo
Office:compass florida llc.
MLS#:225064983
Source:FL_GFMB
Price summary
- Price:$1,699,900
- Price per sq. ft.:$555.34
- Monthly HOA dues:$1,137
About this home
Welcome to the pinnacle of resort-style living at 9401 Terresina Dr, nestled within the prestigious Esplanade Golf and Country Club. This exquisite "Lazio" floor plan residence offers 3 bedrooms plus a versatile den, 3 full bathrooms, and a spacious 2-car epoxied floored garage, complete with an exclusive GOLF MEMBERSHIP INCLUDED. Designed for effortless elegance, the bright, open-concept layout flows seamlessly, blending sophistication with unparalleled comfort. Highlights include LVT flooring, impact glass, hurricane shutters, Storm Smart screens, a tankless water heater, custom crown molding, woodwork on ceiling outside front door, modern light fixtures, whole home generator, home freshly painted last year, plantation shutters, and tray ceilings. The gourmet kitchen boasts a natural gas stove, stainless steel appliances, a sparkling Quartz island, and ample white cabinetry. The master suite offers dual sinks, a large walk-in shower, and a custom walk-in closet. Embrace outdoor living on the oversized screened lanai with a heated gas salt water pool and spa remotely controlled with autofill, custom wood work on ceiling, outdoor summer kitchen, and a covered sitting area with a gas fireplace, all overlooking serene lake views. Located in one of Esplanade’s most sought-after enclaves, this home harmonizes luxury, functionality, and natural beauty. Enjoy an amenity-rich lifestyle, including: state of the art clubhouse, 18- hole golf course, resort pool, cabanas, culinary center, Bahama Bar, pickle ball, Càfe, walking trails, 6 tennis courts, dog park, fitness center & more! Experience the essence of modern luxury, schedule your private tour today to explore this masterpiece and embrace the unmatched lifestyle of Esplanade Golf and Country Club. Your oasis awaits!
Contact an agent
Home facts
- Year built:2018
- Listing Id #:225064983
- Added:12 day(s) ago
- Updated:August 09, 2025 at 03:07 PM
Rooms and interior
- Bedrooms:3
- Total bathrooms:3
- Full bathrooms:3
- Living area:2,275 sq. ft.
Heating and cooling
- Cooling:Ceiling Fans, Electric
- Heating:Central, Electric
Structure and exterior
- Roof:Tile
- Year built:2018
- Building area:2,275 sq. ft.
Schools
- High school:GULF COAST HIGH SCHOOL
- Middle school:OAKRIDGE MIDDLE SCHOOL
- Elementary school:LAUREL OAK ELEMENTARY SCHOOL
Utilities
- Water:Public
Finances and disclosures
- Price:$1,699,900
- Price per sq. ft.:$555.34
- Tax amount:$9,236 (2024)
New listings near 9401 Terresina Drive
- New
 $3,385,000Active4 beds 5 baths3,600 sq. ft.
$3,385,000Active4 beds 5 baths3,600 sq. ft.3233 Tavolara Lane, Naples, FL 34114
MLS# 225066970Listed by: PREMIER SOTHEBY'S INT'L REALTY - New
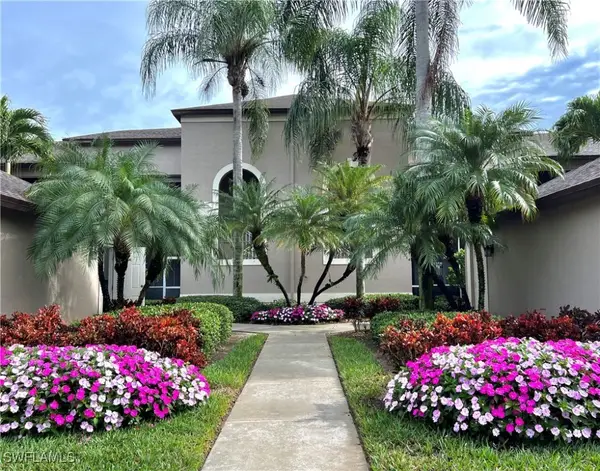 $469,000Active2 beds 2 baths1,414 sq. ft.
$469,000Active2 beds 2 baths1,414 sq. ft.8400 Naples Heritage Drive #1513, Naples, FL 34112
MLS# 225066868Listed by: BERKSHIRE HATHAWAY FL REALTY - New
 $845,000Active3 beds 2 baths1,685 sq. ft.
$845,000Active3 beds 2 baths1,685 sq. ft.2740 Amaranda Court, Naples, FL 34114
MLS# 225064685Listed by: PREMIER SOTHEBY'S INT'L REALTY - New
 $959,999Active3 beds 3 baths3,010 sq. ft.
$959,999Active3 beds 3 baths3,010 sq. ft.3202 Serenity Court #202, Naples, FL 34114
MLS# 225065584Listed by: COLDWELL BANKER REALTY - New
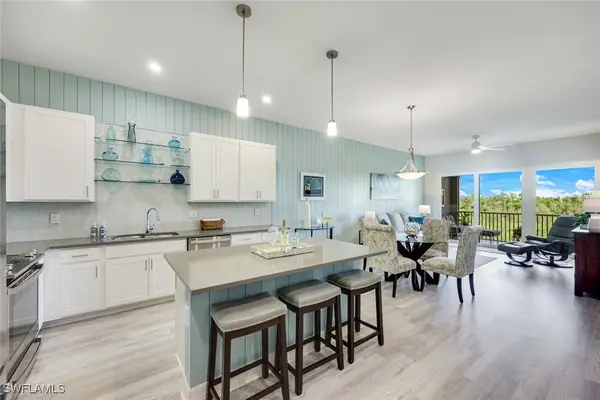 $499,900Active2 beds 2 baths1,448 sq. ft.
$499,900Active2 beds 2 baths1,448 sq. ft.164 Indies Drive E #203, Naples, FL 34114
MLS# 225066961Listed by: JOHN R WOOD PROPERTIES - New
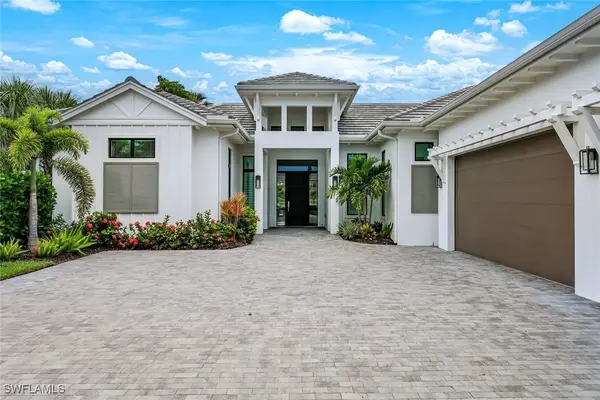 $4,199,000Active4 beds 5 baths3,585 sq. ft.
$4,199,000Active4 beds 5 baths3,585 sq. ft.9937 Montiano Drive, Naples, FL 34113
MLS# 225066689Listed by: JOHN R WOOD PROPERTIES - New
 $567,900Active3 beds 3 baths2,343 sq. ft.
$567,900Active3 beds 3 baths2,343 sq. ft.15315 Lucerna Street #203, Naples, FL 34114
MLS# 225066956Listed by: TAYLOR MORRISON REALTY OF FL - New
 $1,425,000Active3 beds 3 baths2,414 sq. ft.
$1,425,000Active3 beds 3 baths2,414 sq. ft.9209 Troon Lakes Drive, Naples, FL 34109
MLS# 225051234Listed by: JOHN R WOOD PROPERTIES - New
 $765,000Active2 beds 2 baths1,618 sq. ft.
$765,000Active2 beds 2 baths1,618 sq. ft.6419 Negril Isle Drive, Naples, FL 34113
MLS# 225065198Listed by: JOHN R WOOD PROPERTIES - New
 $469,900Active2 beds 2 baths1,717 sq. ft.
$469,900Active2 beds 2 baths1,717 sq. ft.15324 Lucerna Street #103, Naples, FL 34114
MLS# 225066971Listed by: TAYLOR MORRISON REALTY OF FL

