9446 Terresina Drive, Naples, FL 34119
Local realty services provided by:
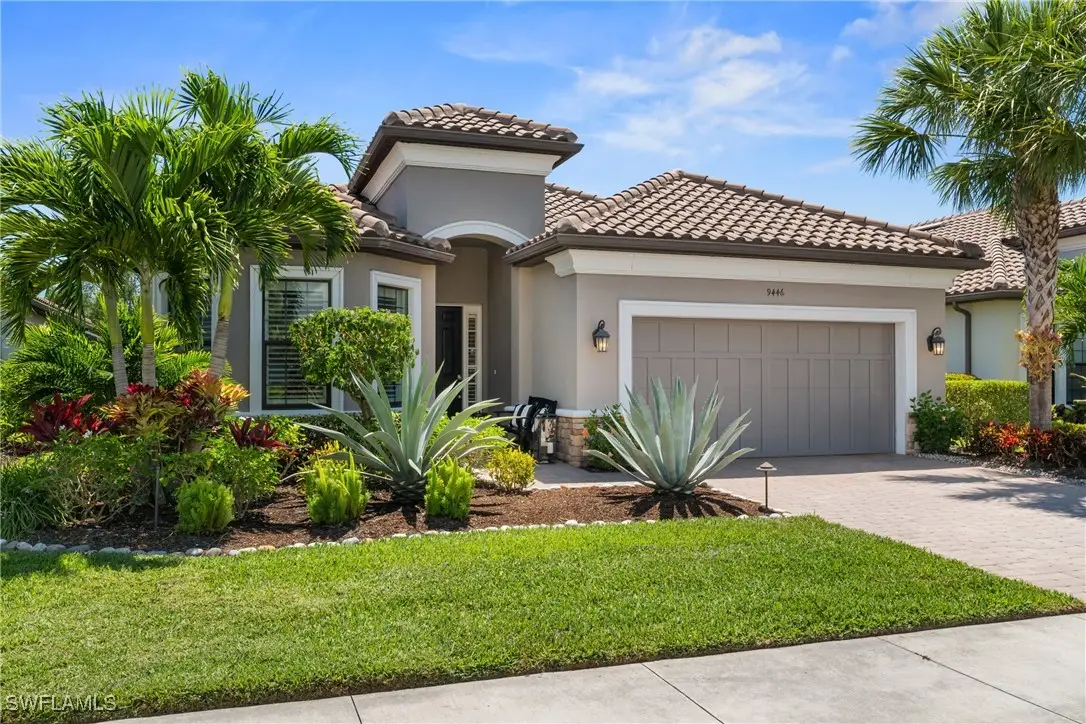
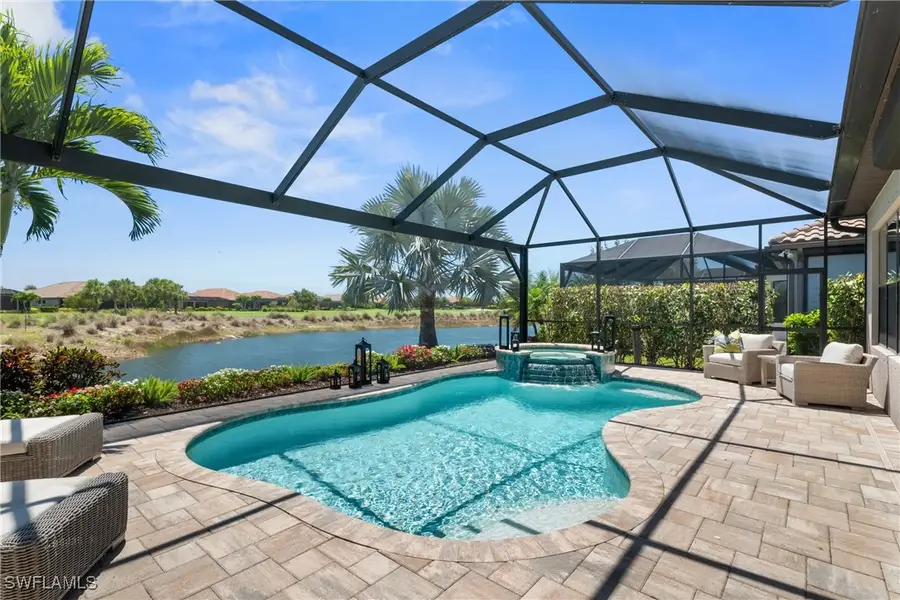

Listed by:chris lecca, pa
Office:william raveis real estate
MLS#:225047939
Source:FL_GFMB
Price summary
- Price:$1,699,999
- Price per sq. ft.:$516.56
- Monthly HOA dues:$1,137.33
About this home
LIVE A VACATION LIFESTYLE IN ESPLANADE! FULL GOLF MEMBERSHIP INCLUDED!
This designer inspired, model quality “Lazio” offers a perfect mix of luxury, comfort, and relaxation with its southwest rear exposure, which would provide gorgeous sunset views overlooking the lake and the 14th fairway. Inside, you will find 3 bedrooms, den, 3 full baths (all with walk in showers), and 2300 sq ft of open concept living space. From the moment you walk in the door, you are greeted with wood plank tile floors throughout the common areas & den, rich moldings, custom entertainment built-in, custom glass doors to the den, and two sets of sliding glass doors to the extended lanai complete with outdoor kitchen, lagoon style GAS heated salt water pool with raised spa, picture window screen, and motorized roll down hurricane shutters. The kitchen is the heart of the home and features raised panel cabinetry, Cambria quartz countertops, pantry with custom shelving, and GE Cafe appliances including a GAS cooktop & wall oven. Other fine appointments include: BRAND NEW Trane HVAC; plantation shutters on all windows; built-in desks & cabinetry in the den; custom shelving in the primary closet & pantry; special order lights & fans; extensive millwork & shiplap; front load washer/dryer on pedestals; lush landscaping with landscape lighting; and more!
Esplanade Golf & Country Club of North Naples offers a true “Lifestyle Community” with world-class amenities, including a resort pool with cabanas and the popular “Bahama Bar,” tennis, pickleball, bocce, a 14-mile network of bike/walking trails, and an 18-hole private golf course. The impressive 15,000 Sq Ft clubhouse features a restaurant, bar, wine-tasting room, wine lockers, and a Starbucks-style café. Best of all, the property’s landscaping, irrigation, golf membership, and all community amenities are covered under a quarterly fee of just $3,412—no additional fees or memberships required! Don't miss your opportunity to own this exceptional home in one of Naples’ most sought-after communities. Schedule your tour of this stunning home and Esplanade Golf & Country Club today!
Contact an agent
Home facts
- Year built:2017
- Listing Id #:225047939
- Added:90 day(s) ago
- Updated:August 09, 2025 at 07:22 AM
Rooms and interior
- Bedrooms:3
- Total bathrooms:3
- Full bathrooms:3
- Living area:2,300 sq. ft.
Heating and cooling
- Cooling:Ceiling Fans, Electric
- Heating:Central, Electric
Structure and exterior
- Roof:Tile
- Year built:2017
- Building area:2,300 sq. ft.
Schools
- High school:GULF COAST HIGH SCHOOL
- Middle school:OAKRIDGE MIDDLE SCHOOL
- Elementary school:LAUREL OAK ELEMENTARY SCHOOL
Utilities
- Water:Public
- Sewer:Public Sewer
Finances and disclosures
- Price:$1,699,999
- Price per sq. ft.:$516.56
- Tax amount:$8,684 (2024)
New listings near 9446 Terresina Drive
- New
 $845,000Active3 beds 2 baths1,685 sq. ft.
$845,000Active3 beds 2 baths1,685 sq. ft.2740 Amaranda Court, Naples, FL 34114
MLS# 225064685Listed by: PREMIER SOTHEBY'S INT'L REALTY - New
 $959,999Active3 beds 3 baths3,010 sq. ft.
$959,999Active3 beds 3 baths3,010 sq. ft.3202 Serenity Court #202, Naples, FL 34114
MLS# 225065584Listed by: COLDWELL BANKER REALTY - New
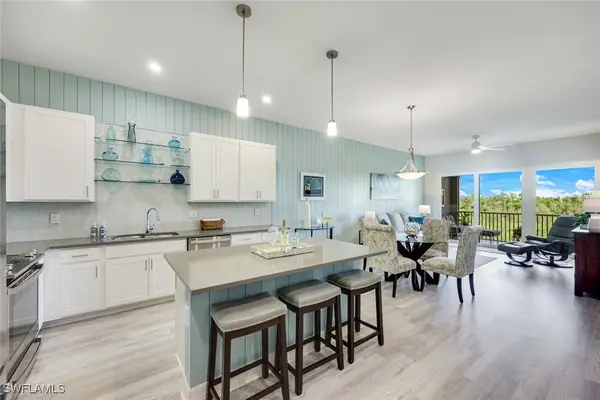 $499,900Active2 beds 2 baths1,448 sq. ft.
$499,900Active2 beds 2 baths1,448 sq. ft.164 Indies Drive E #203, Naples, FL 34114
MLS# 225066961Listed by: JOHN R WOOD PROPERTIES - New
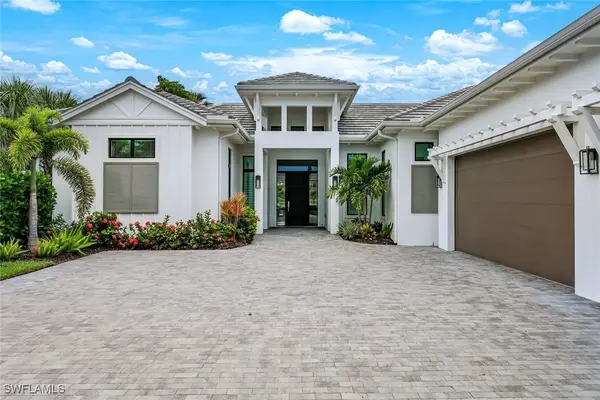 $4,199,000Active4 beds 5 baths3,585 sq. ft.
$4,199,000Active4 beds 5 baths3,585 sq. ft.9937 Montiano Drive, Naples, FL 34113
MLS# 225066689Listed by: JOHN R WOOD PROPERTIES - New
 $567,900Active3 beds 3 baths2,343 sq. ft.
$567,900Active3 beds 3 baths2,343 sq. ft.15315 Lucerna Street #203, Naples, FL 34114
MLS# 225066956Listed by: TAYLOR MORRISON REALTY OF FL - New
 $1,425,000Active3 beds 3 baths2,414 sq. ft.
$1,425,000Active3 beds 3 baths2,414 sq. ft.9209 Troon Lakes Drive, Naples, FL 34109
MLS# 225051234Listed by: JOHN R WOOD PROPERTIES - New
 $765,000Active2 beds 2 baths1,618 sq. ft.
$765,000Active2 beds 2 baths1,618 sq. ft.6419 Negril Isle Drive, Naples, FL 34113
MLS# 225065198Listed by: JOHN R WOOD PROPERTIES - New
 $469,900Active2 beds 2 baths1,717 sq. ft.
$469,900Active2 beds 2 baths1,717 sq. ft.15324 Lucerna Street #103, Naples, FL 34114
MLS# 225066971Listed by: TAYLOR MORRISON REALTY OF FL - Open Sun, 12 to 3pmNew
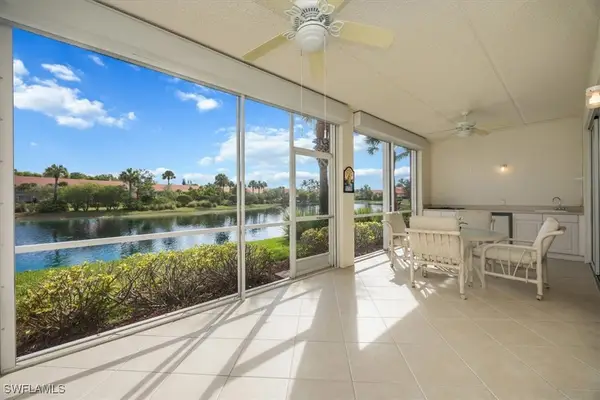 $369,999Active2 beds 2 baths1,351 sq. ft.
$369,999Active2 beds 2 baths1,351 sq. ft.6800 Beach Resort Drive #2305, Naples, FL 34114
MLS# 225059736Listed by: WATERFRONT REALTY GROUP INC - New
 $325,000Active2 beds 2 baths1,249 sq. ft.
$325,000Active2 beds 2 baths1,249 sq. ft.2651 Citrus Lake Drive #D302, Naples, FL 34109
MLS# 225065742Listed by: REALTY ONE GROUP MVP

