3101 Pga Boulevard, Navarre, FL 32566
Local realty services provided by:Better Homes and Gardens Real Estate Main Street Properties
3101 Pga Boulevard,Navarre, FL 32566
$875,000
- 4 Beds
- 4 Baths
- 3,475 sq. ft.
- Single family
- Active
Listed by: 30amy homes, ashley j sullivan
Office: rising star real estate inc
MLS#:977683
Source:FL_ECAR
Price summary
- Price:$875,000
- Price per sq. ft.:$251.8
About this home
Luxury new construction in the sought-after Hidden Creek golf course community in Holley by the Sea. This beautifully designed 4-bedroom, 4-bathroom home features a dedicated office, an expansive upstairs bonus room, huge 3-car garage, covered porch with fireplace and outdoor kitchen area, and large backyard with room for a pool. Holley by the Sea is known for its 48-acre recreation center, which includes clay tennis courts, pools, fitness center, sports fields, and more. This home has golf course views and is steps away from Hidden Creek Country Club. Just 15 minutes from the pristine shores of Navarre Beach and a short commute away from Hurlburt Field Air Force Base, this home offers the perfect blend of resort-style living and every day convenience. Step through elegant double front doors into a welcoming foyer that sets the tone for the home's upscale finishes and thoughtful design. The spacious living room showcases a striking wood coffered ceiling, adding warmth and architectural detail to the heart of the home. Designed for both entertaining and relaxation, this area flows seamlessly into the kitchen, which is a chef's dream. It features built-in stainless-steel appliances, a large island with quartz countertops, farmhouse sink, and ample cabinetry for storage.
The master suite is located on its own side of the home and offers a peaceful retreat, complete with a tray ceiling, large his-and-hers walk-in closets, and a sliding glass door that provides access to the back porch. The luxurious en suite features a freestanding soaking tub, large tiled walk-in shower, and dual vanities.
LVP flooring runs throughout the common areas, office, bathrooms, and master bedroom, providing a durable and low-maintenance finish--with plush carpeting in the guest bedrooms and upstairs bonus room.
Just off the dining area, you'll find Bedroom 2, which is conveniently located near the back exit--perfect for guests or multigenerational living. It has easy access to a full guest bathroom featuring a walk-in shower and quartz countertops. There are two additional guest bedrooms located near the dedicated laundry room, which share access to a third full bath.
From the laundry area, a beautiful staircase leads to the massive upstairs bonus room, which offers stunning golf course views and includes an en suite bath. This versatile space can easily serve as a 5th bedroom, guest suite, media room, or playroom. There is an additional closet just outside of the bonus room for extra storage.
Enjoy outdoor living year-round on the covered back porch, which includes an electric fireplace, beverage refrigerator, TV/media hookup, and space for a built-in grill. The large backyard has plenty of room for a pool or outdoor activities. Additional highlights include a 3-car garage with 60-amp car charger, a Rinnai tankless hot water heater, recessed lighting throughout, full irrigation system, and a backup generator-ready panel with plug and automatic transfer switch.
Holley by the Sea is a vibrant community with 8 clay tennis courts, lap pool, family pool, baby pool, event hall, fitness center with weights and cardio, volleyball court, basketball court, sports field, RV and tent campground, and youth department with before and after school care and summer camp. There is truly something for everyone.
Don't miss your chance to make this home yours. Schedule a private showing today! Buyer to verify all pertinent information in listing, including dimensions.
Contact an agent
Home facts
- Year built:2025
- Listing ID #:977683
- Added:201 day(s) ago
- Updated:December 17, 2025 at 10:04 AM
Rooms and interior
- Bedrooms:4
- Total bathrooms:4
- Full bathrooms:4
- Living area:3,475 sq. ft.
Structure and exterior
- Year built:2025
- Building area:3,475 sq. ft.
- Lot area:0.41 Acres
Schools
- High school:Navarre
- Middle school:Eastbay K-8
- Elementary school:Eastbay K-8
Finances and disclosures
- Price:$875,000
- Price per sq. ft.:$251.8
- Tax amount:$1,341 (2024)
New listings near 3101 Pga Boulevard
- New
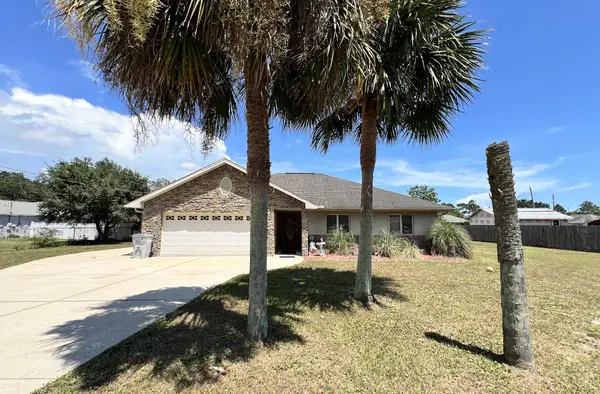 $349,900Active3 beds 2 baths1,924 sq. ft.
$349,900Active3 beds 2 baths1,924 sq. ft.2524 Lincoln Road, Navarre, FL 32566
MLS# 990127Listed by: EXP REALTY LLC - New
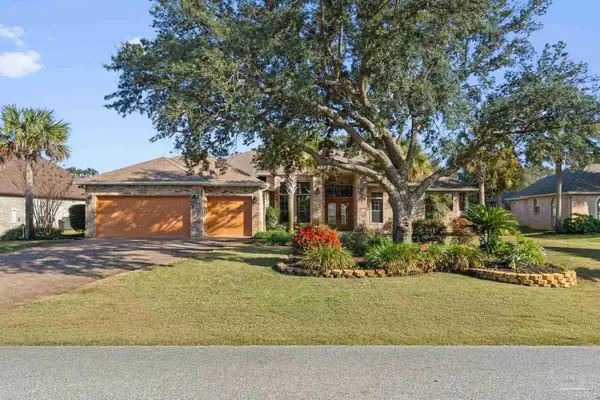 $615,000Active4 beds 3 baths2,947 sq. ft.
$615,000Active4 beds 3 baths2,947 sq. ft.2660 Masters Blvd, Navarre, FL 32566
MLS# 675057Listed by: MERRICK REALTY - New
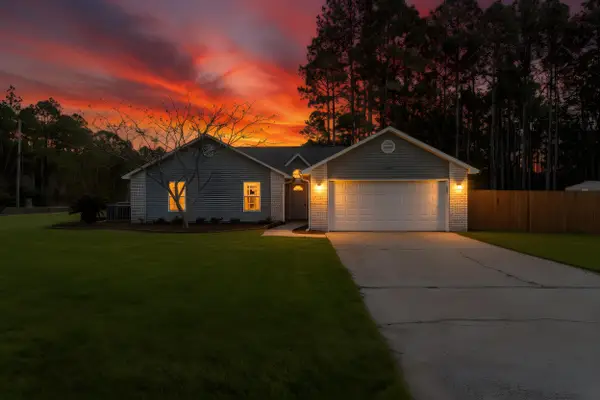 $325,000Active3 beds 2 baths1,399 sq. ft.
$325,000Active3 beds 2 baths1,399 sq. ft.2528 Hilton Drive, Navarre, FL 32566
MLS# 991402Listed by: REALTY HUB - New
 $755,000Active4 beds 3 baths3,022 sq. ft.
$755,000Active4 beds 3 baths3,022 sq. ft.2365 Crescent Rd, Navarre, FL 32566
MLS# 675008Listed by: LEVIN RINKE REALTY - New
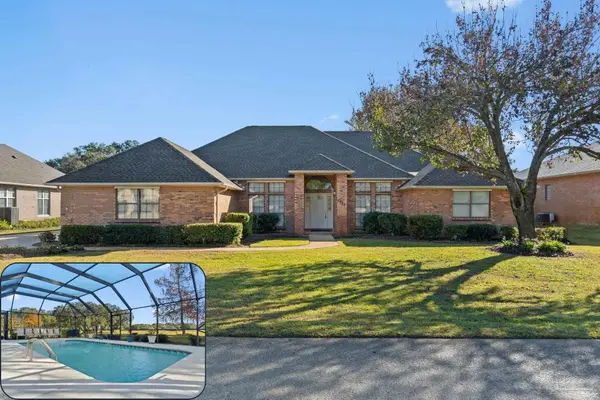 $625,000Active3 beds 2 baths2,992 sq. ft.
$625,000Active3 beds 2 baths2,992 sq. ft.2640 Masters Blvd, Navarre, FL 32566
MLS# 675003Listed by: MERRICK REALTY - New
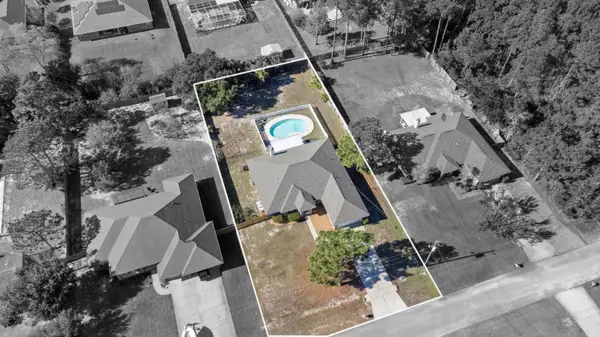 $530,000Active4 beds 2 baths2,542 sq. ft.
$530,000Active4 beds 2 baths2,542 sq. ft.2005 Cardinal Lane, Navarre, FL 32566
MLS# 991337Listed by: ELITE REALTY FL - New
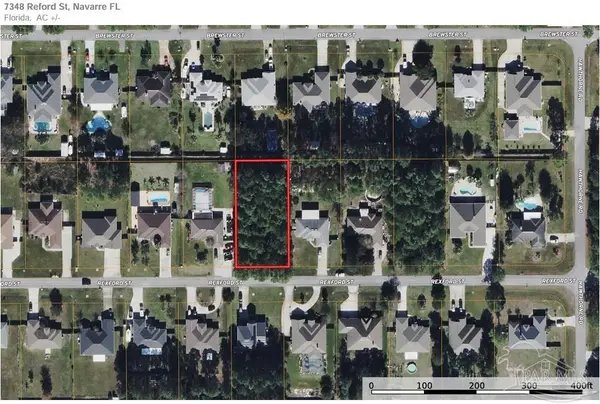 $80,000Active0.46 Acres
$80,000Active0.46 Acres7348 Rexford St, Navarre, FL 32566
MLS# 674970Listed by: ROSS AND CO. - New
 $80,000Active0.6 Acres
$80,000Active0.6 Acres6639 Filburt St, Navarre, FL 32566
MLS# 674964Listed by: ROSS AND CO. - New
 $80,000Active0.59 Acres
$80,000Active0.59 Acres6625 Filburt St, Navarre, FL 32566
MLS# 674965Listed by: ROSS AND CO. - New
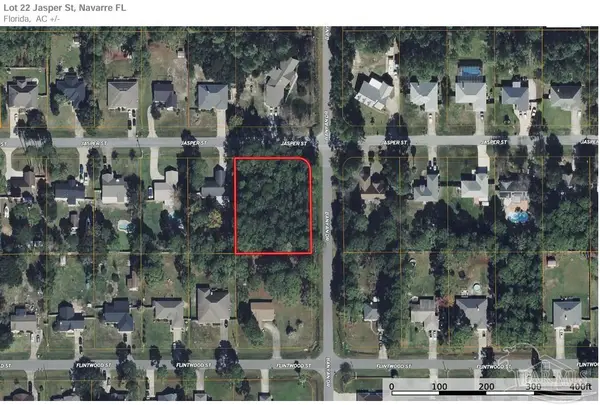 $80,000Active0.73 Acres
$80,000Active0.73 AcresLot 22 Jasper St, Navarre, FL 32566
MLS# 674966Listed by: ROSS AND CO.
