10531 Lakeview Drive, New Port Richey, FL 34654
Local realty services provided by:Better Homes and Gardens Real Estate Atchley Properties
Listed by:janina wozniak
Office:future home realty
MLS#:W7874491
Source:MFRMLS
Price summary
- Price:$589,000
- Price per sq. ft.:$160.49
About this home
WELCOME TO YOUR EXPERTLY REMODELED RETREAT at 10531 Lakeview Dr, New Port Richey, FL in the Golden Acres subdivision of Pasco County. Your STUNNING home features 3 bedrooms, 3 bathrooms & OVERSIZED 2 car garage on 1 acre of HIGH & DRY land with NO HOA, NO CDD & NO FLOOD ZONE. This CUSTOM single family residence is set back on property so there is PLENTY of parking for multiple vehicles on the EXTRA LONG driveway. The pavered walkway leads to the LOVELY front door with decorative glass insert & side panels. As you step inside, you'll INSTANTLY FALL IN LOVE with the OPEN FLOOR PLAN consisting of the foyer, kitchen, dinette, dining & living rooms all dressed in PORCELAIN TILE throughout the home for fluidity of design. The BEAUTIFULLY RENOVATED kitchen consists of wood cabinets with jet black cylindrical handles & soft-close hinges, SHIMMERY GRANITE counters, subway marble-look tile backsplash, MASSIVE 12-FT ISLAND with MODERN pendant lights, stainless steel appliances including a 4-door fridge installed flush to the cabinets & deep farmhouse sink with gooseneck faucet. The breakfast nook overlooks the BRIGHT front window. The CONTEMPORARY chandelier together with recessed lighting help make your meals enjoyable in the dining room. Create family memories in the LARGE living room featuring a WOOD BURNING BRICK WALL FIREPLACE WITH MANTLE, 8-blade fan & AMBIENT color-changing step rope lighting. NATURAL SUNSHINE streams through the multiple windows ILLUMINATING the interior together with the recessed lights & HGTV-style lighting fixtures. Retreat to the peaceful primary bedroom featuring a walk-in closet & en-suite bathroom with barn doors on both. The SENSUAL bathroom has matching cabinets to the kitchen, granite counters, makeup station, LED lighted mirrors, linen closet, HUGE shower with hexagonal tiles on the floor & coordinating wall tiles with built-in shampoo shelf, dual shower heads & frameless enclosure. The remaining bedrooms can accommodate queen size furniture, have built-in closets & ceiling fans. The 2nd full bathroom consists of tub/shower combo complimented by marble-look wall tiles with decorative tile strip. The same PREMIUM cabinetry with soft-close drawers & SLEEK handles are utilized along with granite counter & LED light mirror. On the opposite wing of the home, you'll find the 3rd full bathroom decorated like a mountain SPA RETREAT. This AMAZING POOL BATH has a step-in shower with RAIN SHOWER HEAD, river rock floor & matching river rock horizontal strip within the tiled wall exuding a rustic theme. The wood accents framing the shower, mirror & custom wood shelf over the toilet BEAUTIFULLY add to the decor of this bathroom. This bath features frosted French doors from the dining area & directly to the screened lanai. In the pavered & screened area comprising of nearly 1100 sqft, there's an outdoor kitchen with granite counter, stainless steel cabinet, sink & 8-blade fan that matches the living room. The take a dip in your REFRESHING SWIMMING POOL! EVERYTHING about this RENOVATION is SIMPLY GORGEOUS! More MARVELOUS details: laundry room that can double as a walk-in pantry, 5.5" baseboards, 2 hall closets, high ceilings, custom shelving in closets & matching door handles/hinges. AC (3/2025); Electrical (9/2024); Roof (3/2021); Water Heater (6/2010); Garage Door (12/2008) all done with proper county permits. There is a shed for additional storage & firewood already cut for those cool nights. MAKE THIS YOUR FUTURE HOME!
Contact an agent
Home facts
- Year built:1984
- Listing ID #:W7874491
- Added:171 day(s) ago
- Updated:September 30, 2025 at 07:44 AM
Rooms and interior
- Bedrooms:3
- Total bathrooms:3
- Full bathrooms:3
- Living area:1,791 sq. ft.
Heating and cooling
- Cooling:Central Air
- Heating:Central, Electric, Heat Pump
Structure and exterior
- Roof:Shingle
- Year built:1984
- Building area:1,791 sq. ft.
- Lot area:1 Acres
Schools
- High school:River Ridge High-PO
- Middle school:River Ridge Middle-PO
- Elementary school:Cypress Elementary-PO
Utilities
- Water:Water Connected, Well
- Sewer:Private, Septic Tank
Finances and disclosures
- Price:$589,000
- Price per sq. ft.:$160.49
- Tax amount:$5,761 (2024)
New listings near 10531 Lakeview Drive
- New
 $269,900Active2 beds 2 baths1,140 sq. ft.
$269,900Active2 beds 2 baths1,140 sq. ft.7233 Knoll Drive, NEW PORT RICHEY, FL 34653
MLS# TB8432780Listed by: FLORIDA REALTY INVESTMENTS 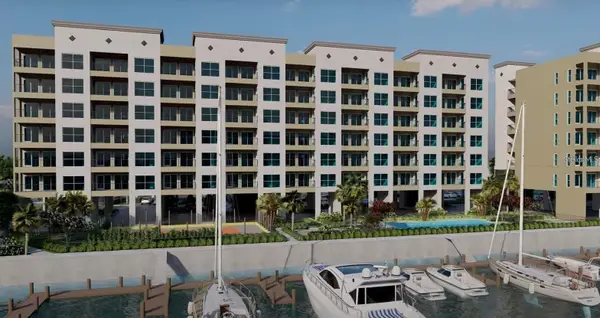 $740,000Pending2 beds 2 baths1,346 sq. ft.
$740,000Pending2 beds 2 baths1,346 sq. ft.5015 Us Highway 19 #508, NEW PORT RICHEY, FL 34652
MLS# W7879392Listed by: KELLER WILLIAMS REALTY- PALM H- New
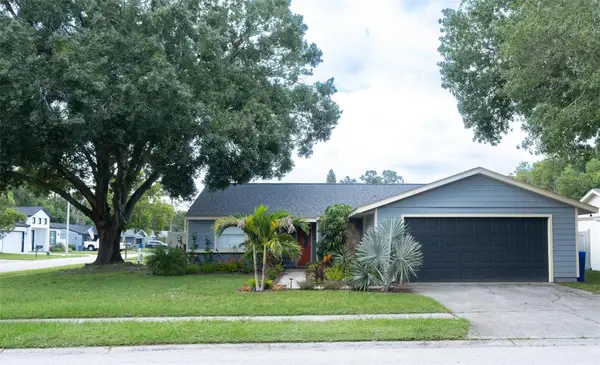 $340,000Active3 beds 2 baths1,534 sq. ft.
$340,000Active3 beds 2 baths1,534 sq. ft.8041 Blue Finch Way, NEW PORT RICHEY, FL 34653
MLS# O6348354Listed by: BEYCOME OF FLORIDA LLC - New
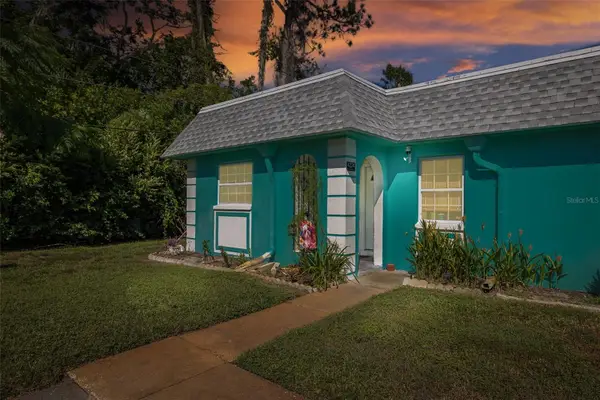 $89,900Active2 beds 2 baths888 sq. ft.
$89,900Active2 beds 2 baths888 sq. ft.4224 Prince Place #4224, NEW PORT RICHEY, FL 34652
MLS# W7879390Listed by: RE/MAX CHAMPIONS - Open Sat, 10am to 12pmNew
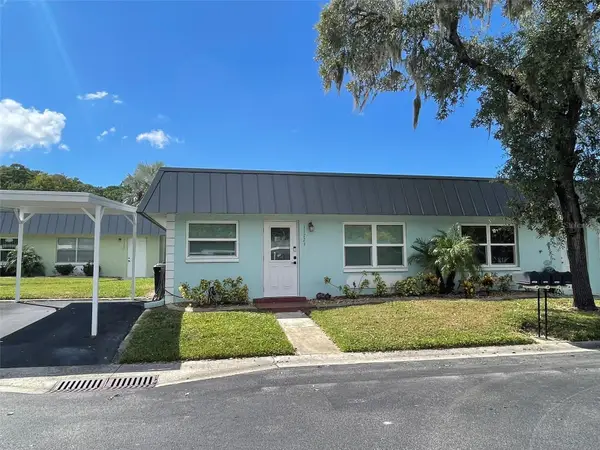 $160,000Active2 beds 2 baths984 sq. ft.
$160,000Active2 beds 2 baths984 sq. ft.11729 Boynton Lane, NEW PORT RICHEY, FL 34654
MLS# TB8432350Listed by: GIONTA REALTY GROUP LLC - New
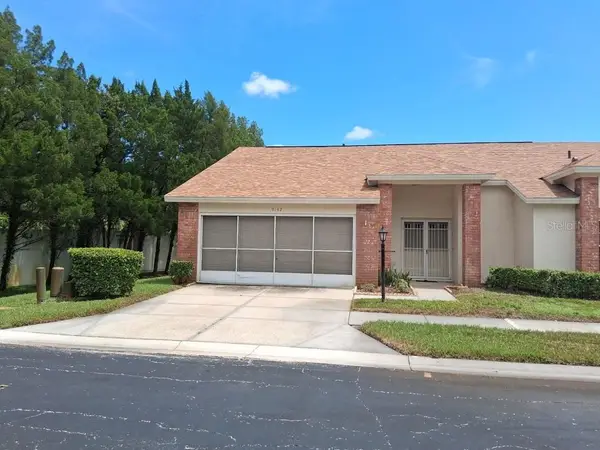 $264,900Active2 beds 2 baths1,728 sq. ft.
$264,900Active2 beds 2 baths1,728 sq. ft.9142 Cotswald Way #86, NEW PORT RICHEY, FL 34655
MLS# W7879241Listed by: RE/MAX SUNSET REALTY - New
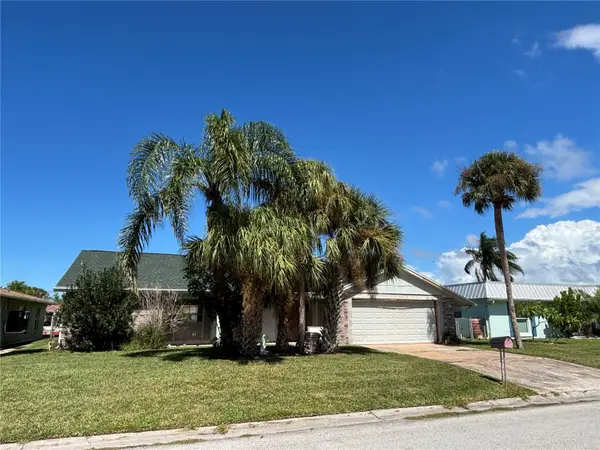 $349,900Active2 beds 2 baths1,519 sq. ft.
$349,900Active2 beds 2 baths1,519 sq. ft.4349 Rudder Way, NEW PORT RICHEY, FL 34652
MLS# W7879357Listed by: KELLER WILLIAMS REALTY- PALM H - New
 $349,900Active2 beds 2 baths1,104 sq. ft.
$349,900Active2 beds 2 baths1,104 sq. ft.4462 Rudder Way, NEW PORT RICHEY, FL 34652
MLS# L4956156Listed by: KELLER WILLIAMS REALTY SMART - New
 $99,900Active2 beds 2 baths888 sq. ft.
$99,900Active2 beds 2 baths888 sq. ft.4221 Touchton Place #4221, NEW PORT RICHEY, FL 34652
MLS# W7879361Listed by: BAM REALTY ADVISORS INC - Open Sun, 11am to 1pmNew
 $312,000Active3 beds 2 baths1,546 sq. ft.
$312,000Active3 beds 2 baths1,546 sq. ft.7525 Birdwood Court, NEW PORT RICHEY, FL 34653
MLS# TB8432012Listed by: RE/MAX ELITE REALTY
