1218 NW 137th Way, Newberry, FL 32669
Local realty services provided by:Better Homes and Gardens Real Estate Synergy
1218 NW 137th Way,Newberry, FL 32669
$454,000
- 4 Beds
- 3 Baths
- 1,968 sq. ft.
- Single family
- Active
Listed by:lauretta fogg
Office:coldwell banker m.m. parrish realtors
MLS#:GC530205
Source:MFRMLS
Price summary
- Price:$454,000
- Price per sq. ft.:$172.3
- Monthly HOA dues:$103.67
About this home
SELLER NOW OFFERING $7,000 CREDIT TO BUYER at time of closing with acceptable offer, which may be applied toward Buyer closing costs, interest rate buy-down, additional price reduction, OR Buyer can save and use after closing toward an improvement of their choice! If you’re looking for a home loaded with personality and low maintenance at an affordable price, this is it. Custom built in Arbor Greens for the first owner in 2018 by Robinshore Builders, known for outstanding quality, this 4 bedroom, 3 bath Chardonnay model is full of architectural upgrades. Boasting a 3 way split floor plan, the quality is evident everywhere you turn. Approaching the home you immediately notice the stack stone details on the Hardi-Board exterior and the all-brick paver driveway. Upon entering the Foyer, the eye-catching front hall features wainscoting, decorative wall panels, high ceilings, and modern designer chandeliers. Easy care and durable wood look tile floors are throughout the main living areas and Owner’s Suite. Adding to the upgrades are crown molding, tray ceilings, designer lighting, and 8-foot paneled doors throughout, giving a majestic and elegant feel to the home. Off the Foyer are two of the three Guest Rooms that share a connecting tub bathroom and features a granite top vanity. Leaving the Foyer, the plan opens to the Great Room, Kitchen and Dining Area. The Great Room boasts a tray ceiling, french doors with built-in blinds to the lanai, and contemporary ceiling fan. The cook’s Kitchen is a dream with large center island with designer pendent lighting with plenty of room for extra bar seating, an abundance of wood 42-inch cabinets with under counter lighting, all adorned with quartz counter tops and herringbone pattern tile backsplash. All stainless appliances include a gas cooktop with custom hood, built-in oven and microwave, refrigerator and dishwasher. A large corner pantry provides plenty of storage space. The Dining Area is adjacent to the Kitchen and features a bay window area overlooking the outdoor brick courtyard. An impressive chandelier adds a wow factor to the area. The Owner’s Suite has a tray ceiling, wood-look tile floors, stunning reading swing-arm lights on either side of the bed area, and great views to the back yard. The Owner’s Bath features a double vanity with quartz counters, an over-sized seamless glass enclosed shower with decorative tile feature, and a private water closet. Topping it off is a very large walk-in closet. The third Guest Suite is off a hall area opposite the first two Guest Rooms and is serviced by a hall tub bath that is also perfect for visitors. A large laundry features a storage closet and a stop and drop area with built-in bench, a very convenient feature as you come in from the 2-Car Garage. From the Great Room french doors you are greeted by a picture-perfect back yard featuring an extensive covered lanai with brick pavers that extends into the yard with a built-in gas firepit and brick bench seating. The fully fenced yard offers a serene and private enclave. The HOA maintains the front yard, which makes this home very low exterior maintenance. Irrigation and alarm system complete the picture. Arbor Greens features a community clubhouse, pool, playground and park. You couldn’t ask for a more perfect location being a short distance from Jonesville Publix, restaurants, shopping, I-75, UF and Santa Fe Community College.
Contact an agent
Home facts
- Year built:2018
- Listing ID #:GC530205
- Added:158 day(s) ago
- Updated:September 29, 2025 at 11:49 AM
Rooms and interior
- Bedrooms:4
- Total bathrooms:3
- Full bathrooms:3
- Living area:1,968 sq. ft.
Heating and cooling
- Cooling:Central Air
- Heating:Natural Gas
Structure and exterior
- Roof:Shingle
- Year built:2018
- Building area:1,968 sq. ft.
- Lot area:0.11 Acres
Schools
- High school:F. W. Buchholz High School-AL
- Middle school:Fort Clarke Middle School-AL
- Elementary school:Meadowbrook Elementary School-AL
Utilities
- Water:Public, Water Connected
- Sewer:Public Sewer, Sewer Connected
Finances and disclosures
- Price:$454,000
- Price per sq. ft.:$172.3
- Tax amount:$6,540 (2024)
New listings near 1218 NW 137th Way
- New
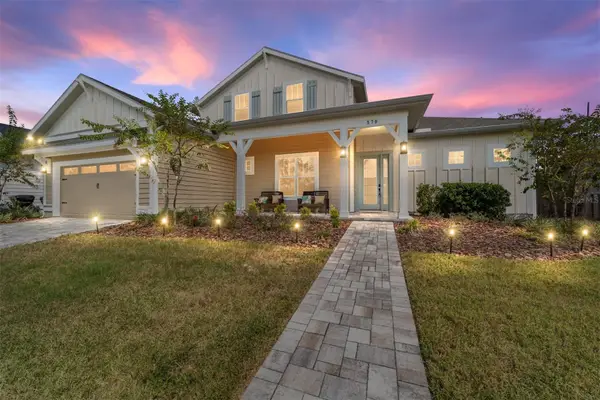 $699,000Active5 beds 4 baths2,814 sq. ft.
$699,000Active5 beds 4 baths2,814 sq. ft.579 SW 122nd Terrace, NEWBERRY, FL 32669
MLS# GC534238Listed by: PEPINE REALTY - New
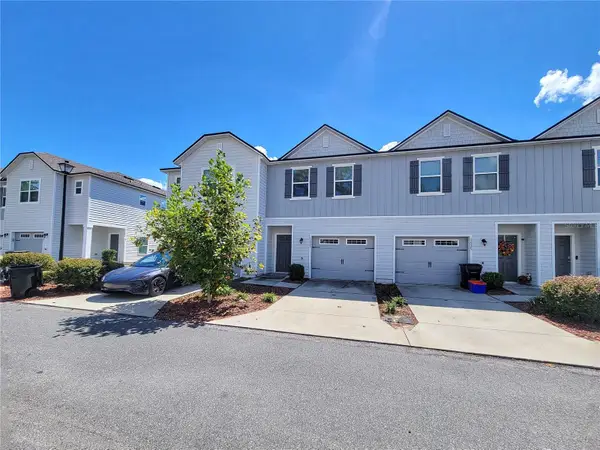 $270,000Active3 beds 3 baths1,635 sq. ft.
$270,000Active3 beds 3 baths1,635 sq. ft.12523 NW 7th Place, NEWBERRY, FL 32669
MLS# GC534251Listed by: UNIVERSITY REALTY - New
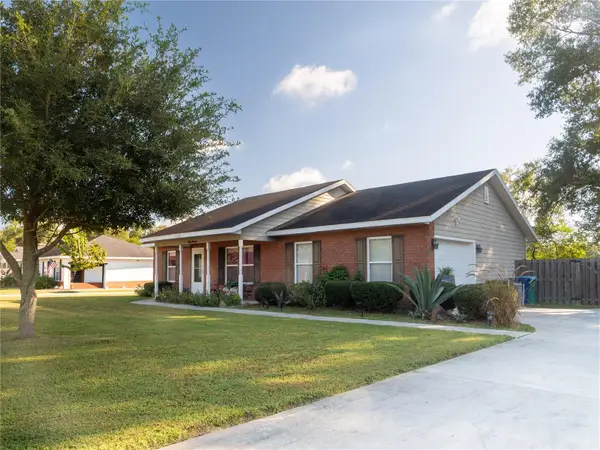 $299,500Active3 beds 2 baths1,456 sq. ft.
$299,500Active3 beds 2 baths1,456 sq. ft.2075 SW 254 Street, NEWBERRY, FL 32669
MLS# GC534326Listed by: GLANZER REALTY, LLC - New
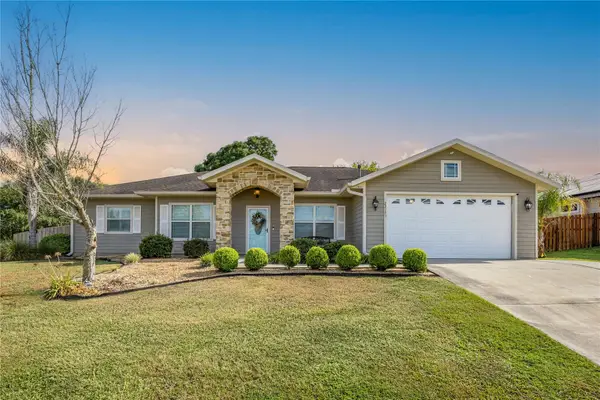 $350,000Active4 beds 2 baths1,883 sq. ft.
$350,000Active4 beds 2 baths1,883 sq. ft.23171 NW 8th Place, NEWBERRY, FL 32669
MLS# GC534298Listed by: KELLER WILLIAMS GAINESVILLE REALTY PARTNERS - New
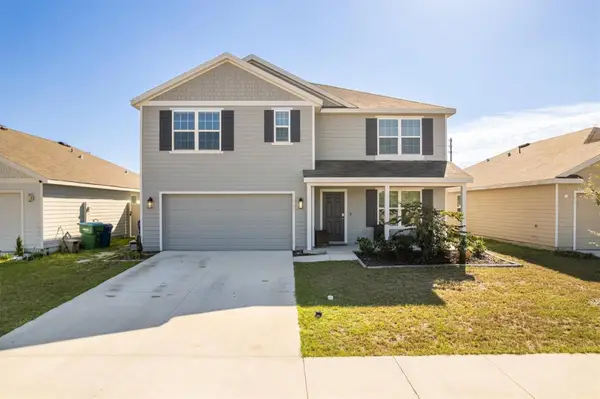 $359,990Active5 beds 3 baths2,508 sq. ft.
$359,990Active5 beds 3 baths2,508 sq. ft.1665 NW 248 Street, NEWBERRY, FL 32669
MLS# GC534294Listed by: BOSSHARDT REALTY SERVICES LLC - New
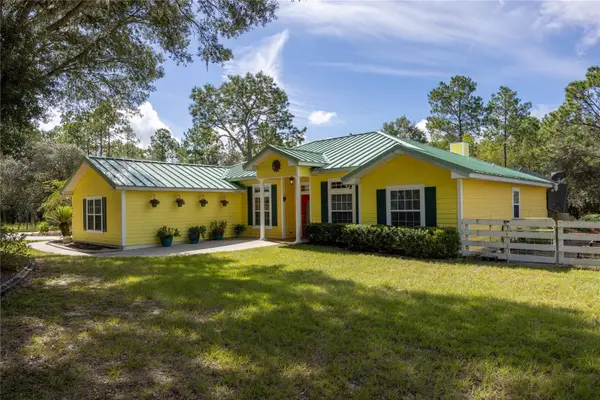 $565,000Active4 beds 2 baths2,116 sq. ft.
$565,000Active4 beds 2 baths2,116 sq. ft.28303 SW 101st Avenue, NEWBERRY, FL 32669
MLS# GC533808Listed by: FIRST CHOICE REALTY OF NORTH FLORIDA LLC - New
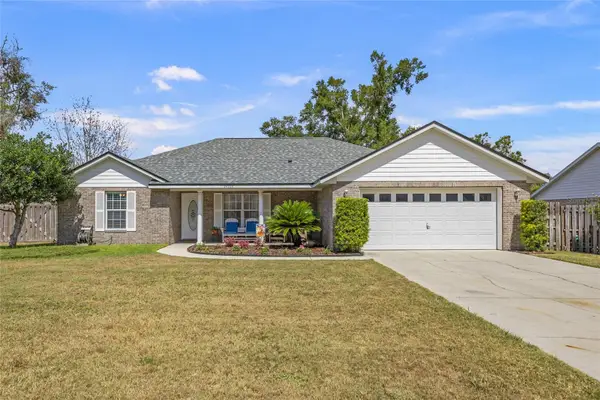 Listed by BHGRE$348,900Active3 beds 2 baths1,663 sq. ft.
Listed by BHGRE$348,900Active3 beds 2 baths1,663 sq. ft.25248 SW 22nd Avenue, NEWBERRY, FL 32669
MLS# GC534255Listed by: BHGRE THOMAS GROUP - New
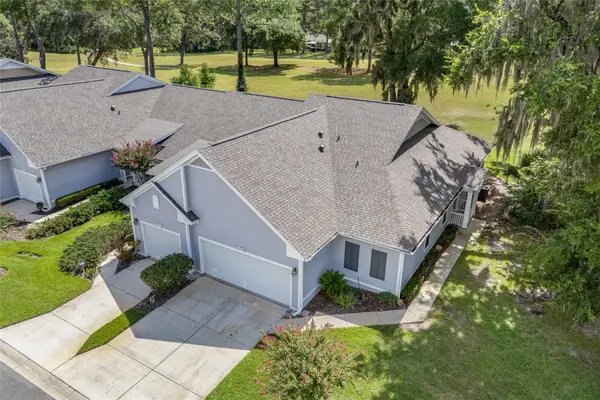 $287,000Active2 beds 2 baths1,701 sq. ft.
$287,000Active2 beds 2 baths1,701 sq. ft.12769 NW 11th Place, NEWBERRY, FL 32669
MLS# GC534228Listed by: RE/MAX PROFESSIONALS - New
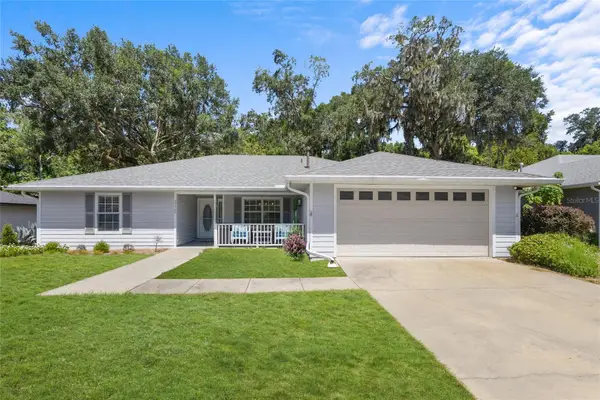 $356,000Active4 beds 2 baths1,811 sq. ft.
$356,000Active4 beds 2 baths1,811 sq. ft.23464 NW 3rd Avenue, NEWBERRY, FL 32669
MLS# GC533865Listed by: BOSSHARDT REALTY SERVICES LLC - New
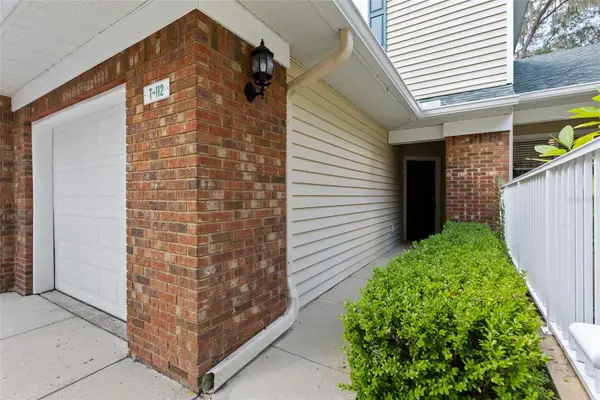 $209,595Active2 beds 3 baths1,465 sq. ft.
$209,595Active2 beds 3 baths1,465 sq. ft.13200 W Newberry Road #112, NEWBERRY, FL 32669
MLS# GC534039Listed by: UNION PROPERTIES OF GAINESVILLE, INC.
