1487 NW 136th Boulevard, NEWBERRY, FL 32669
Local realty services provided by:Better Homes and Gardens Real Estate Atchley Properties


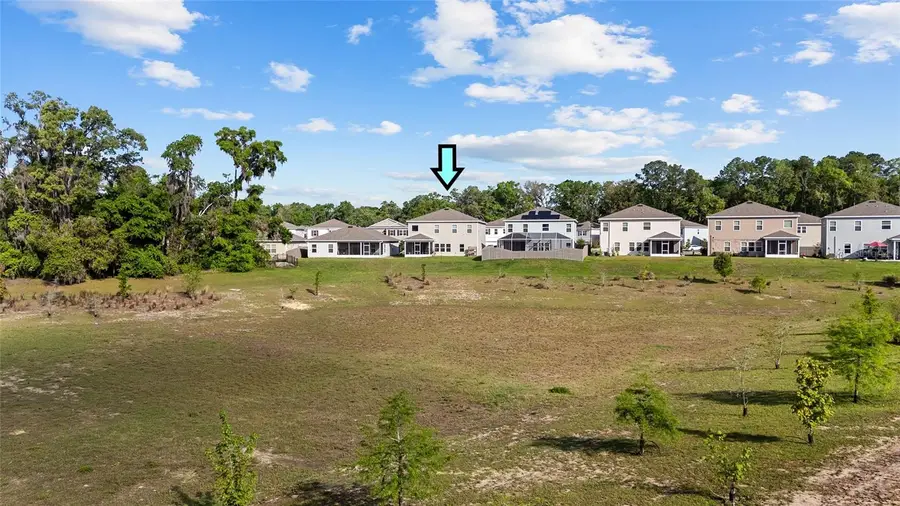
Listed by:cindy birk
Office:coldwell banker m.m. parrish realtors
MLS#:GC529664
Source:MFRMLS
Price summary
- Price:$499,900
- Price per sq. ft.:$127.2
- Monthly HOA dues:$103
About this home
No need to wait for new construction….this gently lived in Holden floor plan home is situated on a premium lot, ready for its new owners. Located in Arbor Greens, just minutes from the Jonesville Publix shopping plaza and the Tioga Town Center, this 4-bedroom, plus office, plus flex room has a smartly designed floor plan that will suit your living needs. This home is located well off of Newberry Rd in the neighborhood, with a service road in front, so that your driveway has a grassed buffer, with sidewalk, between it and the road. The front porch expands the width of the home offering perfect for your porch chairs and table. Inside the porcelain tile flooring connects all of the living spaces. To the right of the foyer is the separate home office. Originally planned as a formal dining room with kitchen access, the Sellers designed this room as designated, true home office space. Located down the hallway, away from living space and kitchen, this room's location ensures privacy, reduces distractions, and creates a work-life balance space. The kitchen has a center island that offers breakfast bar seating. In addition, the kitchen has granite counters, 42” wood cabinetry with crown molding detail, and designer pendant lighting. The Butler's pantry has upper and lower cabinetry for additional storage needs on the left, while the walk-in pantry is on the opposite side. The dining space is adjacent to the kitchen; this open floor plan connects the nook/dining space/kitchen with the great room. Off the nook is the set of sliding glass doors that open onto the screened lanai. The nook, kitchen, and family room all offer direct views of the backyard and common area beyond. Opposite the kitchen is the downstairs guest bedroom wing of the home. This bedroom has rear yard views, and has access to a full hallway bath. Next to the bath is the convenient stop-n-drop niche, and the garage access door. The upstairs landing opens onto the generous flex room. Use this as a secondary family room, as a game room, play room, or homeschooling area. Off this space is the master bedroom complete with a separate attached sitting room that is perfect for a second dedicated home office space, home gym, meditation space, or reading room. The en suite bath has a soaking tub, two vanities, a water closet, and a step-in shower. The large walk-in closet is one that you must see in person! There is plenty of space for all of your clothing items and additional storage for your travel gear. For convenience, the laundry room has hallway access on one side, and direct master closet access on the other. The washer and dryer convey with the home. Two additional guest rooms are also upstairs. One is over 17.5” in length, while the other is over 16 ft. Each have their own closets, and share a full hall bath with two sinks, a linen closet and a separate toilet/shower room. Downstairs the three-sided screened porch overlooks the rear yard. This premium lot abuts a 7.65-acre green space that is maintained by the HOA. Additional home features include the stacked stone on the front of the home, a paver driveway, an attached 2 car garage, all kitchen appliances including a garage refrigerator convey, the washer/dryer are included, a garage slat organizational system, a walk-in storage closet by the laundry room, and the best part….CLAY ELECTRIC for your utilities! Your affordable HOA fees includes front yard maintenance, and a community pool, nature trails, playground, and clubhouse.
Contact an agent
Home facts
- Year built:2022
- Listing Id #:GC529664
- Added:118 day(s) ago
- Updated:July 14, 2025 at 03:13 PM
Rooms and interior
- Bedrooms:4
- Total bathrooms:3
- Full bathrooms:3
- Living area:3,202 sq. ft.
Heating and cooling
- Cooling:Central Air
- Heating:Electric
Structure and exterior
- Roof:Shingle
- Year built:2022
- Building area:3,202 sq. ft.
- Lot area:0.12 Acres
Schools
- High school:F. W. Buchholz High School-AL
- Middle school:Fort Clarke Middle School-AL
- Elementary school:Meadowbrook Elementary School-AL
Utilities
- Water:Public, Water Connected
- Sewer:Public Sewer, Sewer Connected
Finances and disclosures
- Price:$499,900
- Price per sq. ft.:$127.2
- Tax amount:$362 (2024)
New listings near 1487 NW 136th Boulevard
- New
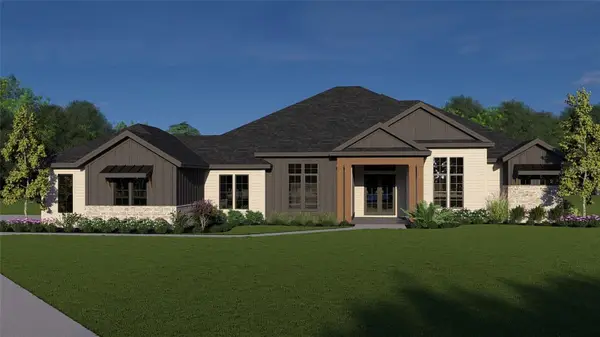 $1,879,000Active4 beds 4 baths3,704 sq. ft.
$1,879,000Active4 beds 4 baths3,704 sq. ft.2559 NW 150th Boulevard, NEWBERRY, FL 32669
MLS# GC531483Listed by: BHGRE THOMAS GROUP - New
 $319,900Active3 beds 2 baths1,632 sq. ft.
$319,900Active3 beds 2 baths1,632 sq. ft.12216 NW 9th Lane, NEWBERRY, FL 32669
MLS# GC532921Listed by: DAWN REALTY - Open Sun, 12 to 2pmNew
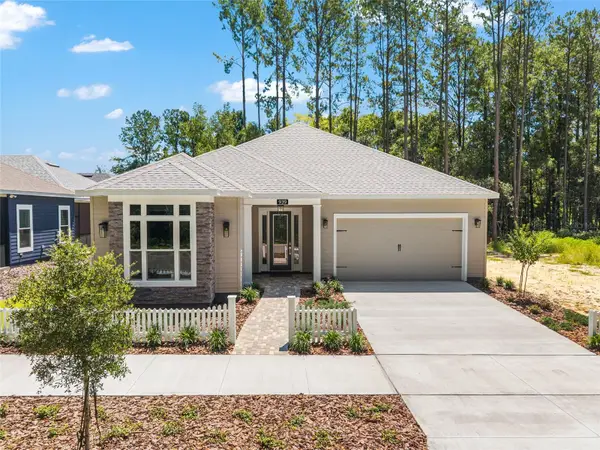 $499,900Active3 beds 2 baths2,200 sq. ft.
$499,900Active3 beds 2 baths2,200 sq. ft.939 NW 132nd Boulevard, NEWBERRY, FL 32669
MLS# GC532848Listed by: RE/MAX PROFESSIONALS - New
 $450,000Active17.29 Acres
$450,000Active17.29 Acres28605 SW 30th Avenue, NEWBERRY, FL 32669
MLS# GC532870Listed by: CHARLES RUTENBERG REALTY FTL - New
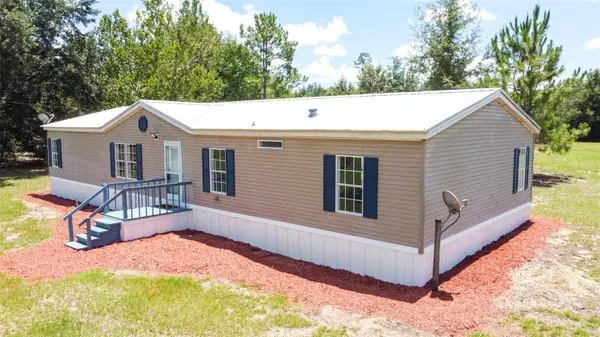 $239,900Active4 beds 2 baths1,782 sq. ft.
$239,900Active4 beds 2 baths1,782 sq. ft.27913 SW 114th Place, NEWBERRY, FL 32669
MLS# GC532844Listed by: COLDWELL BANKER M.M. PARRISH REALTORS - New
 $295,000Active2.45 Acres
$295,000Active2.45 Acres2004 SW 188th Street, NEWBERRY, FL 32669
MLS# GC532841Listed by: COLDWELL BANKER M.M. PARRISH REALTORS 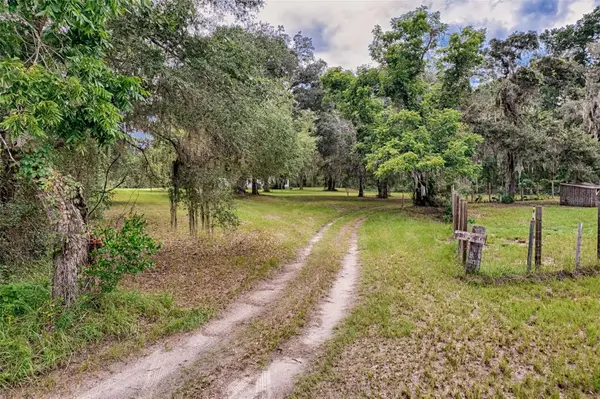 $280,000Pending10.11 Acres
$280,000Pending10.11 Acres4214 SW 290th Street, NEWBERRY, FL 32669
MLS# GC532485Listed by: PEPINE REALTY- New
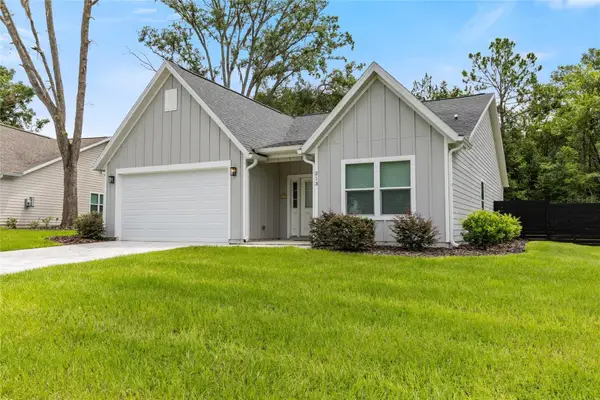 $375,000Active3 beds 2 baths1,668 sq. ft.
$375,000Active3 beds 2 baths1,668 sq. ft.213 SW 246th Way, NEWBERRY, FL 32669
MLS# GC532800Listed by: MOMENTUM REALTY - GAINESVILLE - New
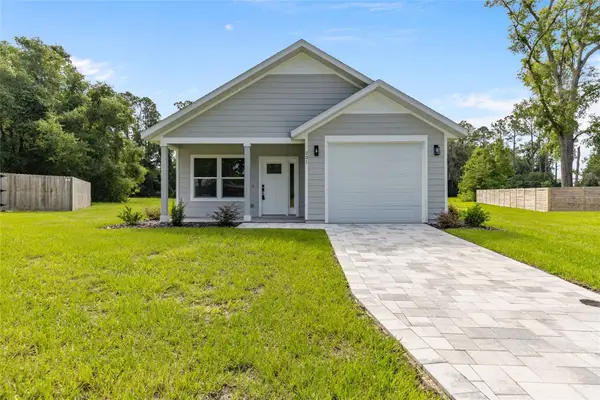 $315,000Active3 beds 2 baths1,292 sq. ft.
$315,000Active3 beds 2 baths1,292 sq. ft.221 SW 246th Way, NEWBERRY, FL 32669
MLS# GC532809Listed by: MOMENTUM REALTY - GAINESVILLE - New
 $494,900Active3 beds 2 baths1,805 sq. ft.
$494,900Active3 beds 2 baths1,805 sq. ft.824 NW 132nd Boulevard, NEWBERRY, FL 32669
MLS# GC532741Listed by: RE/MAX PROFESSIONALS
