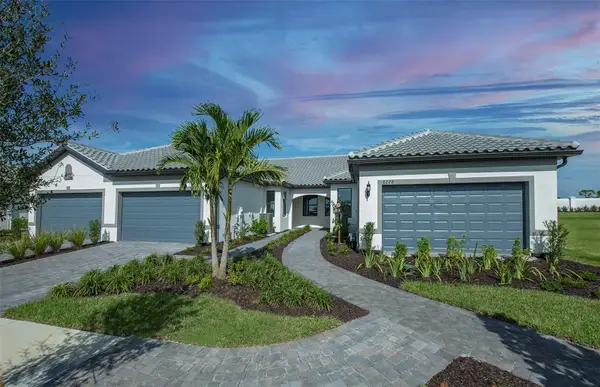451 Daylily Boulevard, Nokomis, FL 34275
Local realty services provided by:Better Homes and Gardens Real Estate Lifestyles Realty
451 Daylily Boulevard,Nokomis, FL 34275
$569,000
- 3 Beds
- 3 Baths
- 2,177 sq. ft.
- Single family
- Active
Upcoming open houses
- Sat, Oct 0410:00 am - 12:00 pm
Listed by:lissette baradit
Office:baradit professional association
MLS#:TB8409655
Source:MFRMLS
Price summary
- Price:$569,000
- Price per sq. ft.:$200.14
- Monthly HOA dues:$232
About this home
**OR BEST OFFER**
Video: https://youtu.be/BKWon05pRIQ.
•SELLERS ARE WILLING TO OFFER A $10K CREDIT TOWARDS BUYERS' CLOSING COSTS.
•LAWN SERVICE IS INCLUDED WITH THE LOW HOA MONTHLY FEE OF $232.
•NEW OWNERS MAY RENT STRAIGHT AFTER CLOSING FOR A MINIMUM OF 30 DAYS.
•New home built in 2022 in Sarasota County’s unincorporated town of Nokomis – a coastal charm just 8 MILES from the BEACH; close to kayaking, canoeing, ranches, trails, aquariums, dining, shopping, as well as Myakka River Park, The Ringling & Old Betsy Museums, just to name a few.
Your Future Home-Sweet-Home Is Packed With Several Beneficial Features:
•NO FLOOD ZONE X – Attached to this listing is FEMA’s Flood Zone Determination Letter dated July 3, 2025, Elevation Certificate, Survey & Floorplan.
•Some of the many features you will appreciate: New CONCRETE TILE BARREL ROOF, HURRICANE IMPACT WINDOWS AND DOORS, New Water Heater, New HVAC, 9Ft Ceilings, 8Ft Interior Doors, Granite Countertops, Ceramic Tile floors, and Tall Baseboards.
•Your striking Glass Main Door opens to a spacious Foyer and Hallway designed for privacy.
•Large Living Room includes a Ceiling Fan and ready with cable outlets to complete your entertainment area.
•Bring your culinary skills to your future Kitchen built with elegance in mind (just like the rest of the home) featuring all Stainless-Steel electrical Appliances: Glass Top Stove with Convection Oven, mounted Microwave, Refrigerator, Dishwasher, Garbage Disposal, as well as 42” Cabinets galore, a large Walk-In Pantry, ample Counterspace, Backsplash, Pendant and Canned Lighting.
•Enjoy that delicious meal in your Dining Room which includes a set of Glass Sliding Doors leading to the backyard.
•Conveniently located INSIDE your future home is the LAUNDRY ROOM housing a full-sized Washer and Dryer that convey with the sale, the Utility Sink, and large Cabinets to match the rest of the home.
•The BONUS ROOM may double as an office or a 4th bedroom as it includes a built-in closet & ceiling fan.
•The large Master Bedroom is carpeted and includes a Ceiling Fan as well as En Suite Bathroom equipped with a Walk-In Closet, Linen Closet, ample Dual Vanity with Granite Countertops, Private Water Closet; and a large tiled Walk-In Shower with an impressive set of Glass Doors.
•Both Guest Bedrooms are spacious, carpeted, and include Ceiling Fans as well as large built-in closets.
•2nd Guest Bathroom includes a ceramic tiled Walk-In Shower, single Granite Countertop Vanity, and beautiful lighting fixtures.
•3rd Guest Bathroom is large and includes a Linen Closet, Bathtub and Shower combination, Dual Vanity with (square-cut) Sinks, Granite Countertops, and beautiful lighting fixtures.
•Enjoy amazing sunsets in your 13x13 covered, screened-in, and Paved Lanai which opens to a charming Paved Patio, offering a private retreat on the rear and south sides of the property, protected by a pristine Natural Preserve.
•Park your car in your future Two Car Garage or in your Paved Driveway.
About the community:
Venice Woodlands is a newly developed ALL-age gated community. There are NO age restrictions in this gated community.
The low monthly HOA fees of just $232 include a variety of amenities designed for an active and enjoyable lifestyle:
•Lawn Maintenance & Irrigation
•Resort-Style Pool
•Clubhouse
•Fitness Center
•Pickleball & Bocce Courts
•Covered Pavilion
Contact an agent
Home facts
- Year built:2022
- Listing ID #:TB8409655
- Added:70 day(s) ago
- Updated:October 01, 2025 at 11:51 AM
Rooms and interior
- Bedrooms:3
- Total bathrooms:3
- Full bathrooms:3
- Living area:2,177 sq. ft.
Heating and cooling
- Cooling:Central Air
- Heating:Central
Structure and exterior
- Roof:Concrete, Tile
- Year built:2022
- Building area:2,177 sq. ft.
- Lot area:0.17 Acres
Schools
- High school:Venice Senior High
- Middle school:Laurel Nokomis Middle
- Elementary school:Laurel Nokomis Elementary
Utilities
- Water:Public
- Sewer:Public, Public Sewer
Finances and disclosures
- Price:$569,000
- Price per sq. ft.:$200.14
- Tax amount:$4,433 (2024)
New listings near 451 Daylily Boulevard
- New
 $420,000Active2 beds 2 baths1,448 sq. ft.
$420,000Active2 beds 2 baths1,448 sq. ft.14284 Eagle Branch Drive, NOKOMIS, FL 34275
MLS# TB8433128Listed by: PULTE REALTY INC - New
 $728,570Active3 beds 2 baths2,056 sq. ft.
$728,570Active3 beds 2 baths2,056 sq. ft.14890 Misty Pond Loop, NOKOMIS, FL 34275
MLS# TB8433086Listed by: PULTE REALTY INC - New
 $450,000Active2 beds 2 baths1,602 sq. ft.
$450,000Active2 beds 2 baths1,602 sq. ft.14288 Eagle Branch Drive, NOKOMIS, FL 34275
MLS# TB8432927Listed by: PULTE REALTY INC - New
 $400,000Active3 beds 2 baths1,280 sq. ft.
$400,000Active3 beds 2 baths1,280 sq. ft.208 Palmetto Road W, NOKOMIS, FL 34275
MLS# TB8432800Listed by: LPT REALTY, LLC - New
 $574,990Active4 beds 3 baths2,972 sq. ft.
$574,990Active4 beds 3 baths2,972 sq. ft.636 Allora Avenue, NOKOMIS, FL 34275
MLS# TB8432605Listed by: WEEKLEY HOMES REALTY COMPANY - New
 $465,990Active3 beds 2 baths2,211 sq. ft.
$465,990Active3 beds 2 baths2,211 sq. ft.320 Vistera Boulevard, NOKOMIS, FL 34275
MLS# TB8432554Listed by: WEEKLEY HOMES REALTY COMPANY - New
 $399,990Active3 beds 2 baths1,791 sq. ft.
$399,990Active3 beds 2 baths1,791 sq. ft.723 Allora Avenue, NOKOMIS, FL 34275
MLS# TB8432519Listed by: WEEKLEY HOMES REALTY COMPANY - New
 $688,174Active4 beds 3 baths2,394 sq. ft.
$688,174Active4 beds 3 baths2,394 sq. ft.6909 Prairie Oak Way, NOKOMIS, FL 34275
MLS# A4666621Listed by: TAYLOR MORRISON RLTY OF FLA - New
 $383,000Active2 beds 2 baths1,832 sq. ft.
$383,000Active2 beds 2 baths1,832 sq. ft.131 Ventosa Place, NOKOMIS, FL 34275
MLS# C7515514Listed by: RE/MAX PALM REALTY - New
 $777,500Active3 beds 3 baths2,662 sq. ft.
$777,500Active3 beds 3 baths2,662 sq. ft.240 Corelli Drive, NOKOMIS, FL 34275
MLS# N6140696Listed by: NEAL VAN DE REE & ASSOCIATES
