2375 Standing Rock Circle, Oakland, FL 34787
Local realty services provided by:Better Homes and Gardens Real Estate Thomas Group
Listed by: jarred denison
Office: pop realty powered by sellstate
MLS#:O6333932
Source:MFRMLS
Price summary
- Price:$525,000
- Price per sq. ft.:$162.29
- Monthly HOA dues:$105
About this home
Welcome to your perfect blend of serenity and convenience! This stunning 3-bedroom, 2.5-bath home offers over 2,000 square feet of living space and more than 3,200 square feet total. Situated on a corner lot, built in 2018, with a recently re-painted exterior and paid off solar panels, this home has curb appeal. The beautifully maintained property sits just steps from the West Orange Trail and Park, 10 minutes from historic downtown Winter Garden, 15 minutes from historic downtown Clermont, and less than 2 minutes from the Turnpike and Hwy 50 exit—making it an ideal location for both commuters and adventurers, while maintaining the "get away" feeling.
With a low HOA, enjoy a quiet community complete with a resort-style pool, playground, and dog park. With its modern look, the home itself exudes modern charm and luxury with a welcoming front porch, covered back patio, and a second-floor balcony—perfect for enjoying Florida evenings.
Step inside to find vaulted ceilings, abundant natural light, and an open-concept floor plan designed for both comfort and function. The modern steel and metal stairwell offers a dramatic design element, leading to a versatile layout with two spacious living areas—ideal for a formal dining space, dual lounges, or a media setup. A separate bonus/flex room at the front of the home is perfect for a home office, library, or reading nook. This is a "make it your own" home for any style or occasion!
The kitchen is designed for entertaining, featuring stainless steel appliances, a large island, granite countertops, pendant lighting, and generous storage. The open layout flows seamlessly between the kitchen, living, and dining areas, creating a true heart-of-the-home atmosphere.
Upstairs, all three bedrooms are privately tucked away, including a luxurious primary suite with a tray ceiling, French doors, and an expansive ensuite bathroom featuring dual granite vanities, a walk-in shower, and a large walk-in closet. A second set of French doors adds elegance to the bathroom entrance. Conveniently located on the upper level is a central laundry room for easy access to all bedrooms, and yes, the washer and dryer are included! Also upstairs is a door that leads out to your balcony - Just one more area to relax and soak up the sun.
Beyond aesthetics, this home delivers top-tier functionality and energy efficiency. It includes a rear-entry, detached two-car garage with epoxy-coated floors—perfect for storage or workshop space. It’s equipped with paid-off solar panels, full home surge protection, and spray foam insulation within the concrete block exterior and attic, contributing to year-round energy savings and consistent indoor comfort.
Additional features include a built-in in-wall pest control system, Ring doorbell, smart security system, and overall smart home compatibility, offering peace of mind and modern convenience. Whether you’re working from home, entertaining guests, or simply enjoying a quiet evening on the porch, patio, or balcony, this home was built for effortless living.
Located in a highly desirable area with access to outdoor recreation, top-rated dining, and commuter-friendly roads, this home checks every box for comfort, style, and location. All it needs is YOU. Schedule your private tour today!
Contact an agent
Home facts
- Year built:2018
- Listing ID #:O6333932
- Added:111 day(s) ago
- Updated:November 26, 2025 at 12:53 PM
Rooms and interior
- Bedrooms:3
- Total bathrooms:3
- Full bathrooms:2
- Half bathrooms:1
- Living area:2,089 sq. ft.
Heating and cooling
- Cooling:Central Air
- Heating:Electric, Solar
Structure and exterior
- Roof:Shingle
- Year built:2018
- Building area:2,089 sq. ft.
- Lot area:0.09 Acres
Schools
- High school:West Orange High
- Middle school:Lakeview Middle
- Elementary school:Tildenville Elem
Utilities
- Water:Public, Water Connected
- Sewer:Public, Public Sewer, Sewer Connected
Finances and disclosures
- Price:$525,000
- Price per sq. ft.:$162.29
- Tax amount:$7,450 (2024)
New listings near 2375 Standing Rock Circle
- New
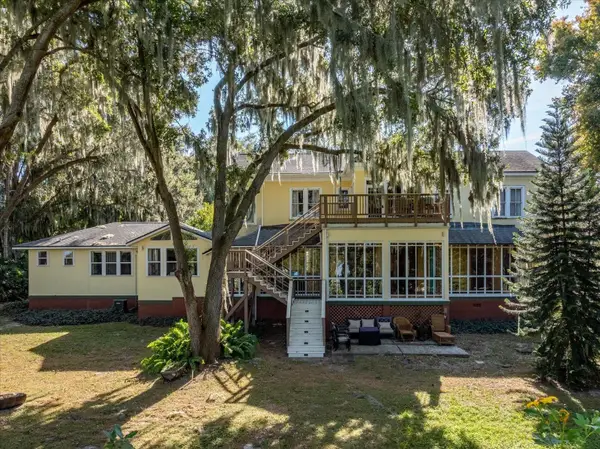 $1,650,000Active6 beds 8 baths5,614 sq. ft.
$1,650,000Active6 beds 8 baths5,614 sq. ft.620 N Tubb Street, OAKLAND, FL 34760
MLS# O6362142Listed by: OAKSTRAND REALTY - New
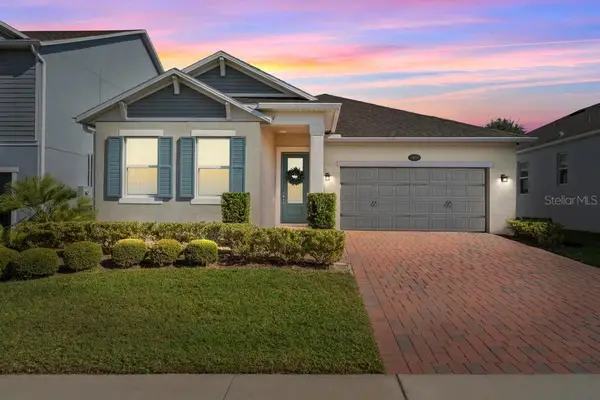 $615,000Active3 beds 2 baths1,857 sq. ft.
$615,000Active3 beds 2 baths1,857 sq. ft.1808 Western Trailway Drive, OAKLAND, FL 34787
MLS# O6362053Listed by: 1ST CLASS REAL EST PREMIER GRP - New
 $800,000Active5 beds 3 baths3,528 sq. ft.
$800,000Active5 beds 3 baths3,528 sq. ft.1970 Standing Rock Circle, OAKLAND, FL 34787
MLS# O6361226Listed by: WEMERT GROUP REALTY LLC - New
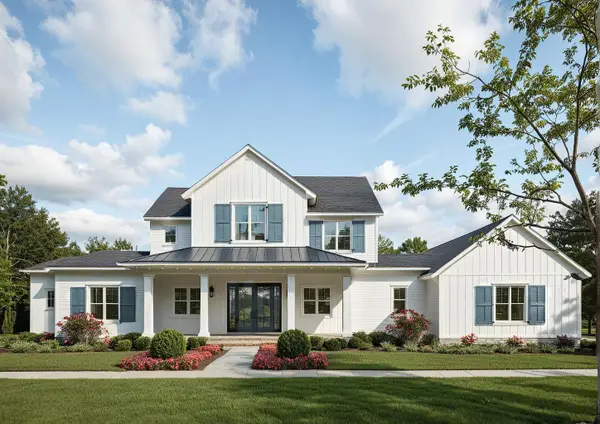 $2,995,000Active6 beds 7 baths5,144 sq. ft.
$2,995,000Active6 beds 7 baths5,144 sq. ft.312 Briley Avenue, OAKLAND, FL 34787
MLS# O6360845Listed by: CORCORAN PREMIER REALTY - New
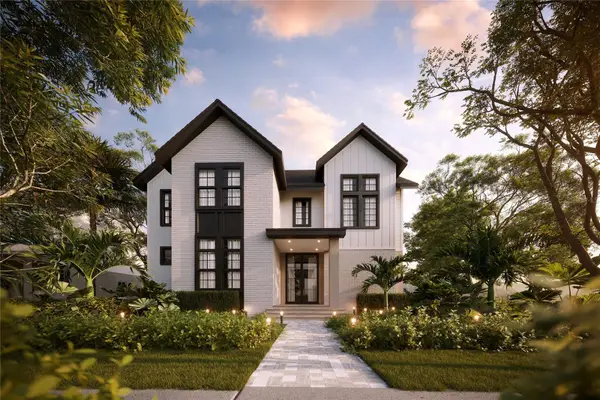 $2,130,760Active5 beds 6 baths3,992 sq. ft.
$2,130,760Active5 beds 6 baths3,992 sq. ft.1146 Prado Lane, OAKLAND, FL 34787
MLS# O6359354Listed by: REGENCY REAL ESTATE LLC - New
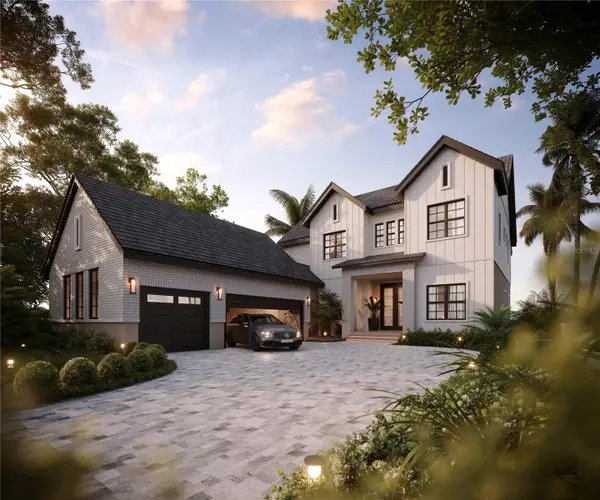 $2,238,120Active5 beds 6 baths4,204 sq. ft.
$2,238,120Active5 beds 6 baths4,204 sq. ft.1173 Prado Lane, OAKLAND, FL 34787
MLS# O6359359Listed by: REGENCY REAL ESTATE LLC  $714,500Active5 beds 4 baths3,163 sq. ft.
$714,500Active5 beds 4 baths3,163 sq. ft.2450 Standing Rock Circle, OAKLAND, FL 34787
MLS# O6360017Listed by: PREMIER SOTHEBYS INT'L REALTY $1,000,000Active4 beds 2 baths2,708 sq. ft.
$1,000,000Active4 beds 2 baths2,708 sq. ft.624 Hull Island Drive, OAKLAND, FL 34787
MLS# O6359887Listed by: RE/MAX EXCLUSIVE COLLECTION $1,850,000Active6 beds 5 baths4,104 sq. ft.
$1,850,000Active6 beds 5 baths4,104 sq. ft.1101 Eagles Pass Way, WINTER GARDEN, FL 34787
MLS# O6358083Listed by: LAKESIDE REALTY WINDERMERE INC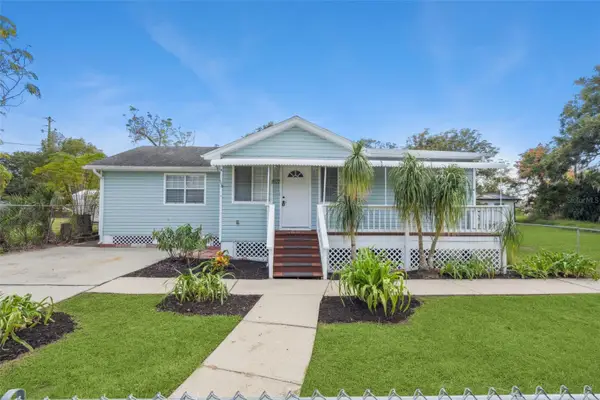 $375,000Active3 beds 2 baths1,338 sq. ft.
$375,000Active3 beds 2 baths1,338 sq. ft.507 W Oakland Avenue, OAKLAND, FL 34760
MLS# O6357656Listed by: REAL BROKER, LLC
