136 NW 44th Street, Ocala, FL 34475
Local realty services provided by:Better Homes and Gardens Real Estate Atchley Properties
Listed by: rachel keese-goosey
Office: platinum homes and land realty
MLS#:OM706657
Source:MFRMLS
Price summary
- Price:$399,000
- Price per sq. ft.:$123.07
- Monthly HOA dues:$90
About this home
**HUGE PRICE REDUCTION!**
Stunning Former Model 3/2.5 Pool Home in Gated St. James Park!
Welcome to this beautifully maintained and thoughtfully upgraded original model home located in the highly sought-after gated community of St. James Park - minutes from local shopping, dining, and medical facilities. This immaculate property showcases elegance, functionality, and curb appeal, making it a true gem in the neighborhood. Step inside to discover a spacious, open split floor plan (2,260 living sq/ft!) with a seamless indoor-outdoor flow, perfect for entertaining or relaxing in your private backyard oasis. Boasting a large foyer that opens into an open concept living/great room with a wood-burning fireplace. With open access to the kitchen, you'll notice windows towards the back of the home overlooking the back lanai/pool area and French doors (2024) from the living room leading to the patio. Don't forget your large counter-top height breakfast bar, easily sitting at least 5-6 chairs! Leaving the kitchen area, you have a separate hallway with a half bathroom perfect for guests and just beyond you have your own separate laundry room w/ utility sink that leads into the 2 car garage with a beautifully stained floor (matching the stained driveway and walkway). When the day is over, head over to your spacious primary suite with its own private hallway/sitting area, a large expansive bathroom w/ a garden tub, walk-in shower, separate sinks (one including its own vanity space) and private toilet area. The primary suite also dons a private set of French doors giving direct access to the back screened in lanai/pool area. In addition, the 2 large guest bedrooms (one also having direct access through the French doors to the back lanai/pool area) are on the opposite side of the home giving the traditional split floor plan its well known aspect for guest and owner privacy - as well as your guests will enjoy a full bathroom on that side of the home. Step outside to your back patio/lanai that is screened in with an expansive 29' x 42' enclosure covering the large 25x15 in-ground pool (installed 2018 - pool depth is approx. 2.5' in shallow end and approx. 7' in deepest end with sitting area on one side of pool) that is highlighted by a tranquil waterfall and light feature, as well as enhanced by solar color-lighting throughout the pool enclosure, back patio, and front landscaping—creating the perfect ambiance day or night. Maybe it's getting too sunny outside on your back patio? Use your remotes to bring down your recently installed electric patio shades.
Recent upgrades include: New roof (2023), HVAC system (2021–2022), Electric water heater (August 2024), Pool equipment including heater/solar cover/screen enclosure (2023), Remote-controlled exterior patio shades (2023), Rain Bird irrigation system front and back of yard (2023), Beautifully Stained driveway/walkway/garage floor (2023), Canopy over grill area (2023). Enjoy peace of mind and convenience with 2 remotes for both the front and rear gates, along with 2 garage remotes. The HOA is just $90/month, covering twice-weekly trash pickup (Tuesdays & Fridays), gated entry maintenance, and OPD neighborhood watch patrol.
Whether you’re hosting poolside gatherings or savoring quiet evenings under the canopy-covered grill area or sipping coffee in the morning with your patio shades down while watching the sun rise, this home offers it all. Don’t miss your chance—schedule your private tour today!
Contact an agent
Home facts
- Year built:2007
- Listing ID #:OM706657
- Added:196 day(s) ago
- Updated:February 13, 2026 at 12:53 PM
Rooms and interior
- Bedrooms:3
- Total bathrooms:3
- Full bathrooms:2
- Half bathrooms:1
- Living area:2,260 sq. ft.
Heating and cooling
- Cooling:Central Air
- Heating:Electric
Structure and exterior
- Roof:Shingle
- Year built:2007
- Building area:2,260 sq. ft.
- Lot area:0.33 Acres
Schools
- High school:Vanguard High School
- Middle school:Howard Middle School
- Elementary school:Ward-Highlands Elem. School
Utilities
- Water:Public, Water Connected
- Sewer:Public Sewer, Sewer Connected
Finances and disclosures
- Price:$399,000
- Price per sq. ft.:$123.07
- Tax amount:$4,851 (2024)
New listings near 136 NW 44th Street
- New
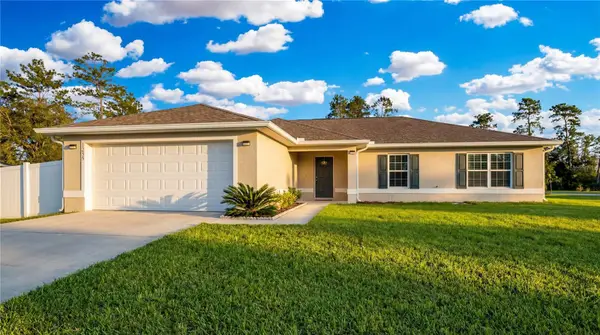 $307,000Active4 beds 2 baths1,689 sq. ft.
$307,000Active4 beds 2 baths1,689 sq. ft.15755 SW 27th Ave Road, OCALA, FL 34473
MLS# W7881719Listed by: 54 REALTY LLC - New
 $3,995,000Active5 beds 4 baths4,150 sq. ft.
$3,995,000Active5 beds 4 baths4,150 sq. ft.8761 NW 31st Lane Road, OCALA, FL 34482
MLS# OM717772Listed by: OCALA HORSE PROPERTIES, LLC - New
 $888,000Active4 beds 4 baths3,705 sq. ft.
$888,000Active4 beds 4 baths3,705 sq. ft.9130 SE 72nd Avenue, OCALA, FL 34472
MLS# OM718149Listed by: SELLSTATE NEXT GENERATION REAL - New
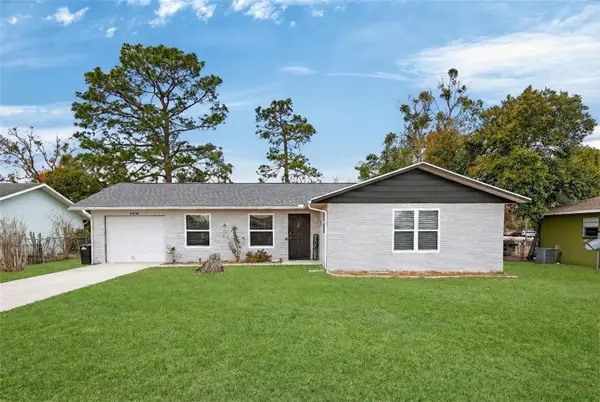 $239,900Active3 beds 2 baths1,407 sq. ft.
$239,900Active3 beds 2 baths1,407 sq. ft.8810 SE 88th Place, OCALA, FL 34472
MLS# OM718751Listed by: GAILEY ENTERPRISES REAL ESTATE - New
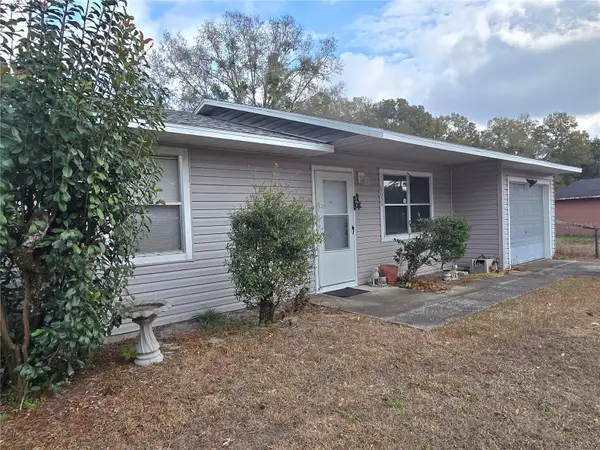 $165,000Active2 beds 2 baths768 sq. ft.
$165,000Active2 beds 2 baths768 sq. ft.6655 SE 38th Court, OCALA, FL 34480
MLS# OM718759Listed by: DIVERSE REALTY GROUP - New
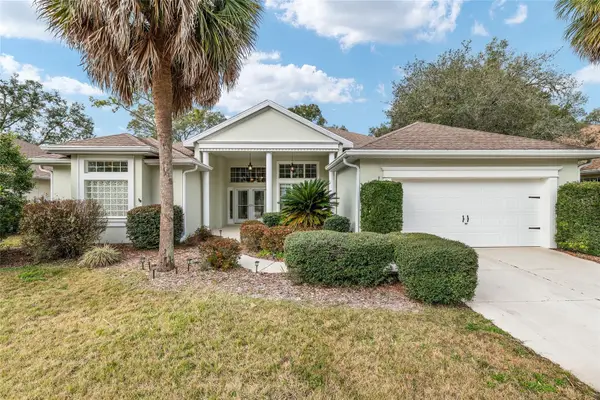 $398,750Active3 beds 2 baths2,024 sq. ft.
$398,750Active3 beds 2 baths2,024 sq. ft.10902 SW 71st Circle, OCALA, FL 34476
MLS# OM718565Listed by: KELLER WILLIAMS CORNERSTONE RE - New
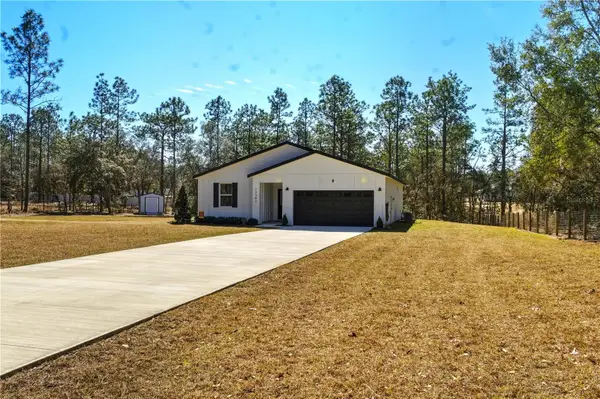 $374,900Active3 beds 2 baths1,543 sq. ft.
$374,900Active3 beds 2 baths1,543 sq. ft.12382 SW 69th Place, OCALA, FL 34481
MLS# OM718600Listed by: KELLER WILLIAMS CORNERSTONE RE - New
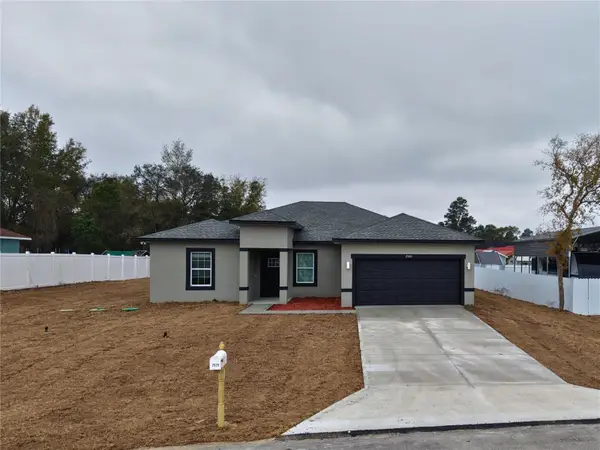 $314,900Active4 beds 3 baths1,892 sq. ft.
$314,900Active4 beds 3 baths1,892 sq. ft.2520 SW 155th Lane, OCALA, FL 34473
MLS# O6381704Listed by: FLORIDA REALTY INVESTMENTS - New
 $314,900Active4 beds 3 baths1,892 sq. ft.
$314,900Active4 beds 3 baths1,892 sq. ft.15777 SW 55th Avenue Road, OCALA, FL 34473
MLS# O6381707Listed by: FLORIDA REALTY INVESTMENTS - New
 $270,000Active3 beds 2 baths1,144 sq. ft.
$270,000Active3 beds 2 baths1,144 sq. ft.5870 NW 55th Court, OCALA, FL 34482
MLS# OM718301Listed by: GAILEY ENTERPRISES REAL ESTATE

