1410 SE 44th Avenue, Ocala, FL 34471
Local realty services provided by:Better Homes and Gardens Real Estate Atchley Properties
Listed by: donald bell
Office: re/max signature
MLS#:NS1086441
Source:MFRMLS
Price summary
- Price:$419,900
- Price per sq. ft.:$118.22
About this home
Experience Florida living in this beautiful 3-bedroom, 2-bath residence with an oversized 2-car garage. Set on a generous fenced lot with a charming in-ground pool. Step inside to discover an inviting open floor plan enhanced by luxury vinyl plank flooring, vaulted ceilings, and a beautifully detailed brick fireplace. The gourmet kitchen is a chef's dream, showcasing elegant white shaker cabinetry, granite countertops, and ample space for both dining and entertaining. The spacious primary suite offers a relaxing retreat with two walk-in closets and a beautifully updated ensuite featuring granite dual vanities, tile shower, and modern finishes. Outside, your private backyard oasis awaits - complete with a screened-in lanai, sparkling pool, and plenty of space for relaxing or spending time with friends and family. Nestled in a peaceful, sought-after location, this home offers a thoughtful design and the perfect setting. The proven appeal as a short-term rental makes it an exceptional turn-key investment opportunity. Schedule your private showing today!
Contact an agent
Home facts
- Year built:1985
- Listing ID #:NS1086441
- Added:103 day(s) ago
- Updated:February 14, 2026 at 01:38 PM
Rooms and interior
- Bedrooms:3
- Total bathrooms:2
- Full bathrooms:2
- Living area:2,651 sq. ft.
Heating and cooling
- Cooling:Central Air
- Heating:Electric
Structure and exterior
- Roof:Shingle
- Year built:1985
- Building area:2,651 sq. ft.
- Lot area:0.29 Acres
Utilities
- Water:Public, Water Connected
- Sewer:Public Sewer, Sewer Connected
Finances and disclosures
- Price:$419,900
- Price per sq. ft.:$118.22
- Tax amount:$5,725 (2024)
New listings near 1410 SE 44th Avenue
- New
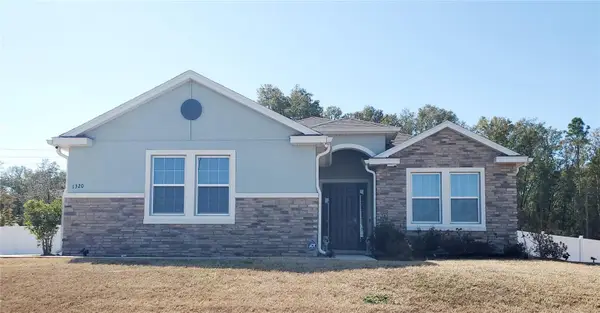 $535,000Active4 beds 4 baths2,827 sq. ft.
$535,000Active4 beds 4 baths2,827 sq. ft.1340 SE 63rd Court Road, OCALA, FL 34472
MLS# G5108132Listed by: RE/MAX FOXFIRE - SUMMERFIELD - New
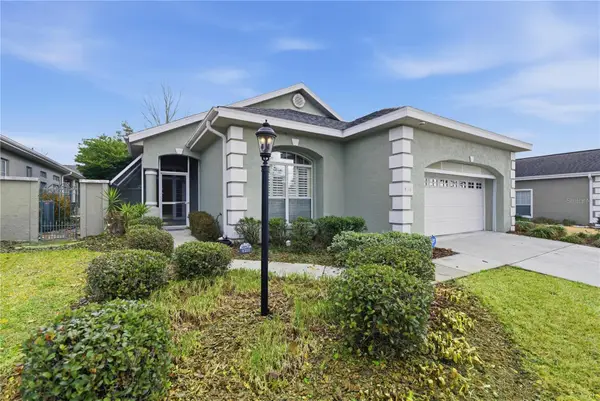 $350,000Active3 beds 3 baths2,512 sq. ft.
$350,000Active3 beds 3 baths2,512 sq. ft.4111 SW 30th Court, OCALA, FL 34474
MLS# OM718859Listed by: SOUTHERN ASSOCIATES REALTY LLC - New
 $259,900Active3 beds 2 baths1,337 sq. ft.
$259,900Active3 beds 2 baths1,337 sq. ft.4784 SW 131st Place, OCALA, FL 34473
MLS# OM718720Listed by: FLORIDA ADVANTAGE REALTY GROUP - New
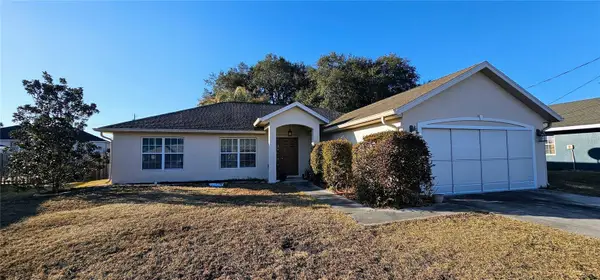 $265,000Active3 beds 2 baths1,526 sq. ft.
$265,000Active3 beds 2 baths1,526 sq. ft.82 Juniper Trail Loop, OCALA, FL 34480
MLS# OM718839Listed by: RE/MAX FOXFIRE - SUMMERFIELD - New
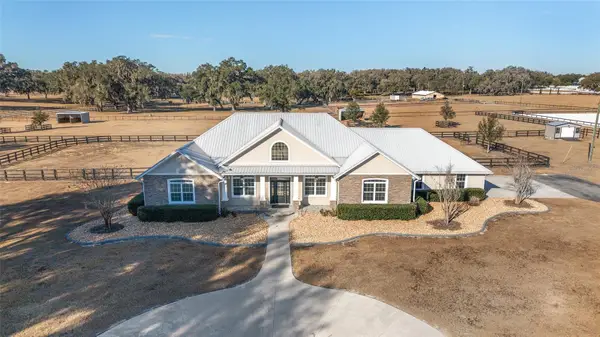 $1,875,000Active4 beds 4 baths2,804 sq. ft.
$1,875,000Active4 beds 4 baths2,804 sq. ft.12000 S Highway 475, OCALA, FL 34480
MLS# OM718476Listed by: RE/MAX PREMIER REALTY HWY 200 - New
 $1,250,750Active5 beds 6 baths3,912 sq. ft.
$1,250,750Active5 beds 6 baths3,912 sq. ft.1709 SE 34th Lane, OCALA, FL 34471
MLS# OM718391Listed by: KELLER WILLIAMS CORNERSTONE RE - New
 $349,900Active3 beds 2 baths2,324 sq. ft.
$349,900Active3 beds 2 baths2,324 sq. ft.15050 SW 14th Avenue Road, OCALA, FL 34473
MLS# OM718651Listed by: SOUTHERN ASSOCIATES REALTY LLC - New
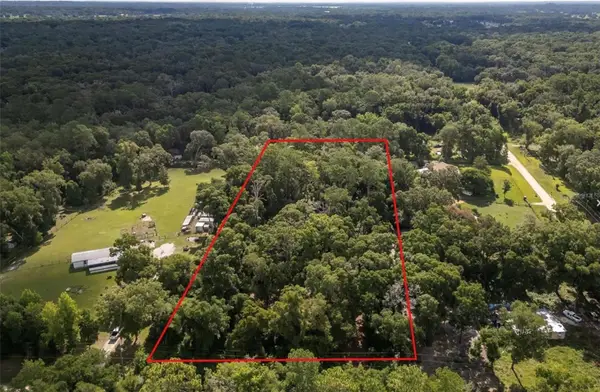 $150,000Active3 Acres
$150,000Active3 Acres841 NW 125th Avenue, OCALA, FL 34482
MLS# OM718740Listed by: RE/MAX PREMIER REALTY - New
 $280,000Active3 beds 3 baths2,218 sq. ft.
$280,000Active3 beds 3 baths2,218 sq. ft.2731 SW 161st Loop, Ocala, FL 34473
MLS# 1223017Listed by: SIMPLY REAL ESTATE - New
 $269,900Active3 beds 3 baths1,947 sq. ft.
$269,900Active3 beds 3 baths1,947 sq. ft.3804 NE 17th Street, OCALA, FL 34470
MLS# O6382605Listed by: CENTURY 21 BE3

