5028 W Anthony Road, Ocala, FL 34475
Local realty services provided by:Better Homes and Gardens Real Estate Atchley Properties
Listed by: matt varney
Office: ocala horse properties, llc.
MLS#:OM710273
Source:MFRMLS
Price summary
- Price:$1,595,000
- Price per sq. ft.:$228.38
About this home
Set on 10.53 acres in Ocala, this property blends comfortable living with high-quality equestrian amenities, just 18 minutes from the World Equestrian Center. The fully fenced grounds feature one paddock, a round pen, and an irrigated arena with sand/clay footing—ideal for training and exercise. The 8-stall tongue-and-groove center-aisle barn is thoughtfully designed for both horse and handler, equipped with an air-conditioned tack room, a large aisle fan, individual stall fans, stall mats, automatic waterers, a wash rack with hot water, and a camera system for added security and peace of mind. A detached 4-bay garage/workshop provides ample space for vehicles, equipment, or RV parking and includes a covered porch and side entry door for added functionality. Both the home and bay garage received new roofs in 2025, and a new A/C unit was installed in the home in 2024, ensuring modern reliability and comfort. Additionally, a 250-gallon propane tank powers a 16 kW whole-home generator, offering peace of mind in any weather. The two-story craftsman-style home features 5 bedrooms and 3 full bathrooms, with 2 primary suites conveniently located on the first floor, each with its own ensuite bath. The kitchen has been updated with high-end Wolf and Bosch appliances, along with dark wood cabinetry, a center island, and a wine bar area—perfect for entertaining or everyday living. Tray ceilings add character throughout the home, and the attached 2-car garage provides everyday convenience. Upstairs, a spacious living area with built-in cabinets and a sink offers flexible space for guests, a home office, or recreation. Outside, the screened-in back porch includes a mini fridge and sink, and an outdoor shower—perfect for rinsing off after barn chores or washing the dogs. With its thoughtful layout, top-tier updates, and prime location, this property presents a rare opportunity for exceptional equestrian living in the heart of Ocala.
Contact an agent
Home facts
- Year built:2006
- Listing ID #:OM710273
- Added:112 day(s) ago
- Updated:February 13, 2026 at 04:44 PM
Rooms and interior
- Bedrooms:5
- Total bathrooms:3
- Full bathrooms:3
- Living area:4,044 sq. ft.
Heating and cooling
- Cooling:Central Air
- Heating:Central, Electric
Structure and exterior
- Roof:Shingle
- Year built:2006
- Building area:4,044 sq. ft.
- Lot area:10.53 Acres
Utilities
- Water:Water Available, Water Connected, Well
- Sewer:Septic Tank
Finances and disclosures
- Price:$1,595,000
- Price per sq. ft.:$228.38
- Tax amount:$340 (2024)
New listings near 5028 W Anthony Road
- New
 $305,900Active3 beds 2 baths1,755 sq. ft.
$305,900Active3 beds 2 baths1,755 sq. ft.7451 SW 76th Terrace, OCALA, FL 34481
MLS# O6381229Listed by: KISHROY REALTY GROUP LLC - New
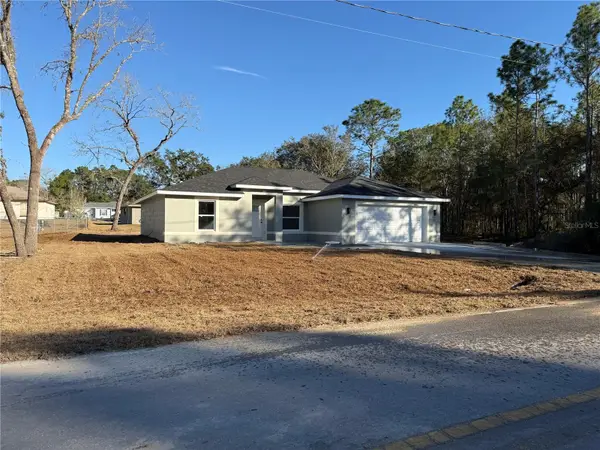 $239,900Active3 beds 2 baths1,380 sq. ft.
$239,900Active3 beds 2 baths1,380 sq. ft.5545 SE 70th Avenue, OCALA, FL 34472
MLS# OM718649Listed by: OCALA HOMES AND FARMS - New
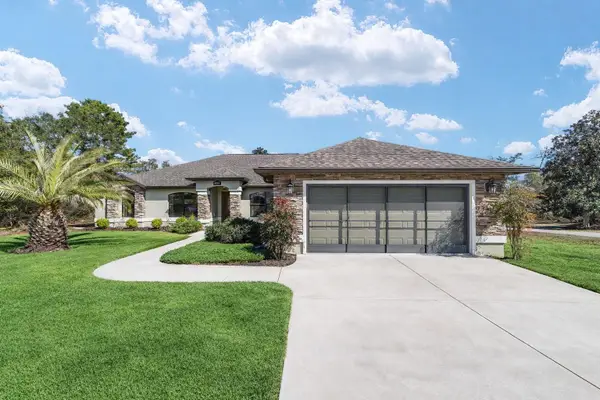 $358,900Active3 beds 2 baths2,161 sq. ft.
$358,900Active3 beds 2 baths2,161 sq. ft.10381 SW 48th Avenue, OCALA, FL 34476
MLS# OM718763Listed by: KELLER WILLIAMS CORNERSTONE RE - New
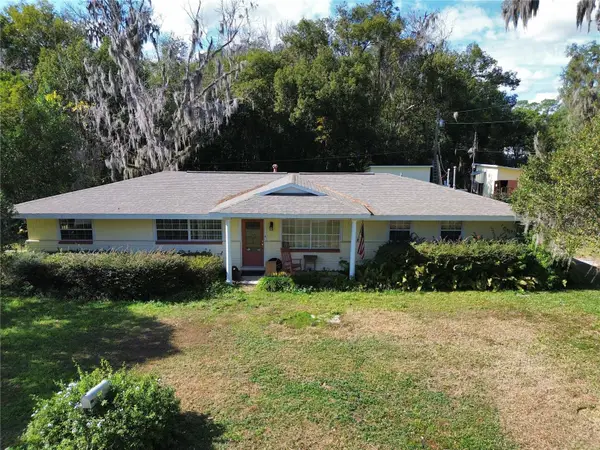 $349,900Active4 beds 2 baths1,932 sq. ft.
$349,900Active4 beds 2 baths1,932 sq. ft.1324 SE 33rd Terrace, OCALA, FL 34471
MLS# OM718781Listed by: SUNBURST PROPERTIES - New
 $99,000Active2 beds 1 baths836 sq. ft.
$99,000Active2 beds 1 baths836 sq. ft.1522 NE 21st Street, OCALA, FL 34470
MLS# TB8475772Listed by: LOKATION 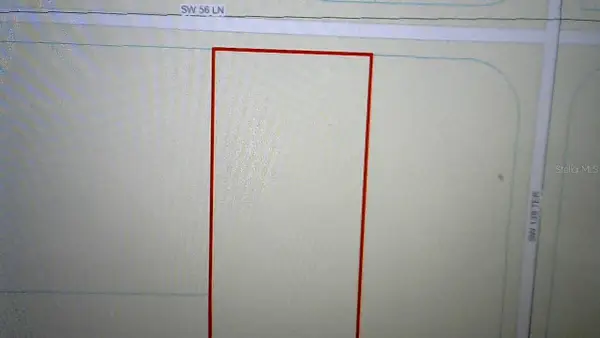 $75,000Active1.09 Acres
$75,000Active1.09 AcresSw 56th Lane Lane, OCALA, FL 34481
MLS# OM697237Listed by: MARION LAND & HOMES REALTY- New
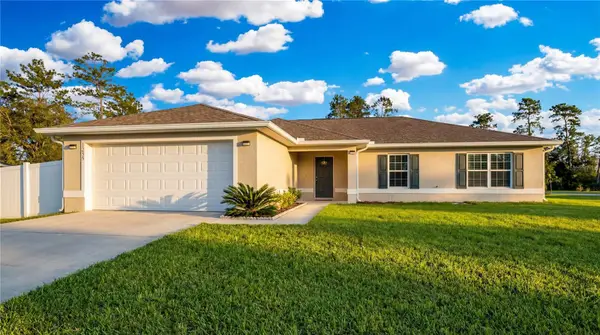 $307,000Active4 beds 2 baths1,689 sq. ft.
$307,000Active4 beds 2 baths1,689 sq. ft.15755 SW 27th Ave Road, OCALA, FL 34473
MLS# W7881719Listed by: 54 REALTY LLC - New
 $3,995,000Active5 beds 4 baths4,150 sq. ft.
$3,995,000Active5 beds 4 baths4,150 sq. ft.8761 NW 31st Lane Road, OCALA, FL 34482
MLS# OM717772Listed by: OCALA HORSE PROPERTIES, LLC - New
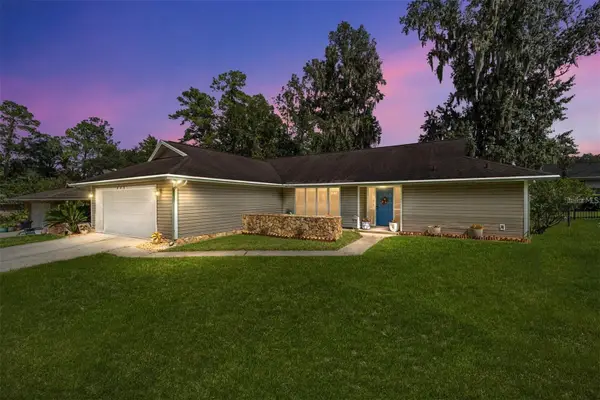 $459,000Active3 beds 2 baths1,776 sq. ft.
$459,000Active3 beds 2 baths1,776 sq. ft.4721 NW 82nd Court, OCALA, FL 34482
MLS# OM718762Listed by: ENGEL & VOLKERS FORT LAUDERDALE - New
 $888,000Active4 beds 4 baths3,705 sq. ft.
$888,000Active4 beds 4 baths3,705 sq. ft.9130 SE 72nd Avenue, OCALA, FL 34472
MLS# OM718149Listed by: SELLSTATE NEXT GENERATION REAL

