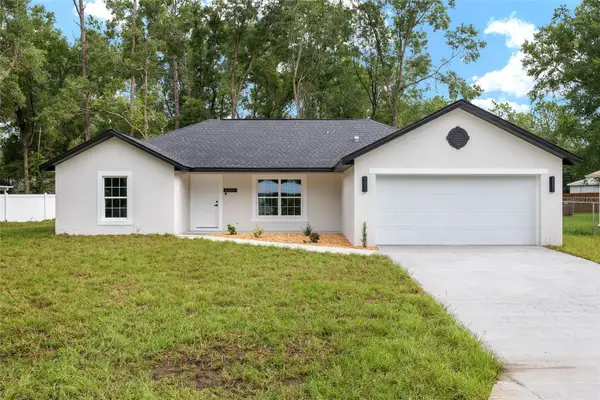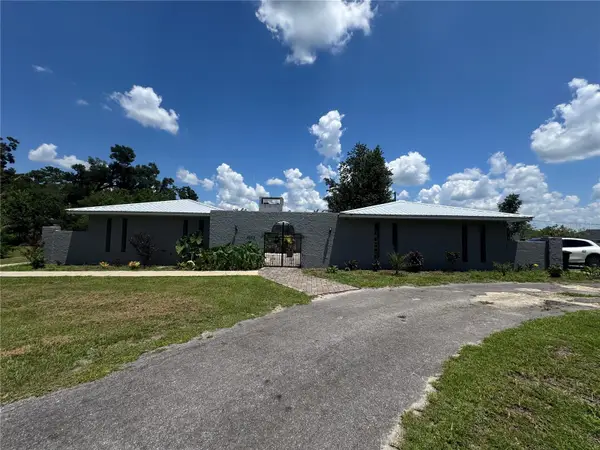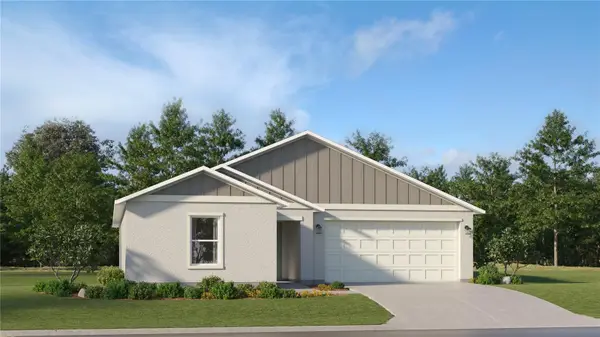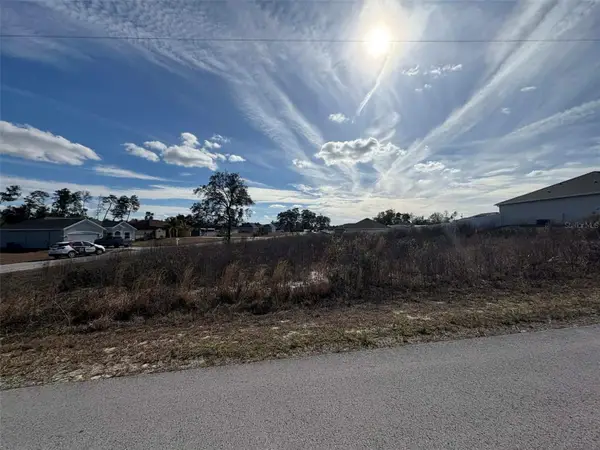6083 SW 93rd Loop, Ocala, FL 34476
Local realty services provided by:Better Homes and Gardens Real Estate Thomas Group
Listed by: penny terry
Office: keller williams cornerstone re
MLS#:OM698414
Source:MFRMLS
Price summary
- Price:$290,000
- Price per sq. ft.:$112.49
- Monthly HOA dues:$197
About this home
Lawn maintenance is included in the $197/month HOA fee, or $145 without lawn care. This 2024 home is better than new and is a great bang for your buck! Upgrades include pendant lighting, remote controlled ceiling fans, and the interior paint finish. And this home has it all with a screen enclosed lanai, fully fenced yard, window treatments, finished window sills, refrigerator, washer, and dryer. An open concept split plan with 3 TRUE bedrooms, and it does not back up to a road. Your kitchen boasts stone countertops with a double undermounted sink, an island for additional counter space and cabinets, and a closet pantry. The pendant kitchen lighting adds that special touch. There is plenty of space to entertain with a dining area, breakfast nook, large island, and triple sliding glass doors that lead to your screen enclosed lanai. Open the sliders for that refreshing breeze to fill your home and bring the outside in. Tile throughout the living areas. Your primary bedroom features a tray ceiling, walk in closet, and remote controlled ceiling fan with light. The luxurious primary bathroom has stone countertops, 2 undermounted sinks, a tiled step in shower, a bathtub, and a separate water closet. On the other side of your home are 2 guest bedrooms with closets, and a guest bathroom with pendant lighting, tub/shower combo, stone countertop, and undermounted sink. The laundry room has a closet for extra storage space, and the washer and dryer are included. JB Ranch is a gated community with a resort style pool, pickleball court, bocce ball, a fitness center, while less than 1 mile to grocery shopping. This home comes complete with a smart home package. Transferable termite bond in place, and survey available to buyer. The property information provided is deemed to be true and correct, however, the accuracy of the information is not guaranteed.
Contact an agent
Home facts
- Year built:2024
- Listing ID #:OM698414
- Added:295 day(s) ago
- Updated:January 23, 2026 at 06:45 PM
Rooms and interior
- Bedrooms:3
- Total bathrooms:2
- Full bathrooms:2
- Living area:1,851 sq. ft.
Heating and cooling
- Cooling:Central Air
- Heating:Central, Electric
Structure and exterior
- Roof:Shingle
- Year built:2024
- Building area:1,851 sq. ft.
- Lot area:0.16 Acres
Utilities
- Water:Public, Water Connected
- Sewer:Public Sewer
Finances and disclosures
- Price:$290,000
- Price per sq. ft.:$112.49
- Tax amount:$582 (2024)
New listings near 6083 SW 93rd Loop
 $292,900Pending3 beds 2 baths1,473 sq. ft.
$292,900Pending3 beds 2 baths1,473 sq. ft.5463 NW 56th Terrace, OCALA, FL 34482
MLS# OM717237Listed by: NEWGATE REALTY, LLC- New
 $849,000Active4 beds 3 baths2,774 sq. ft.
$849,000Active4 beds 3 baths2,774 sq. ft.4925 N Us Highway 441, OCALA, FL 34475
MLS# O6376207Listed by: U KEY REALTY - New
 $67,000Active0.46 Acres
$67,000Active0.46 Acres4243 SW 108th Lane, OCALA, FL 34476
MLS# OM717270Listed by: RE/MAX PREMIER REALTY - New
 $67,000Active0.49 Acres
$67,000Active0.49 AcresSW 108th Place, OCALA, FL 34476
MLS# OM717273Listed by: RE/MAX PREMIER REALTY - New
 $255,000Active3 beds 2 baths1,745 sq. ft.
$255,000Active3 beds 2 baths1,745 sq. ft.10660 SW 73rd Avenue, OCALA, FL 34476
MLS# OM717061Listed by: RE/MAX PREMIER REALTY HWY 200 - New
 $52,500Active0.24 Acres
$52,500Active0.24 AcresSW 128th Street Road, OCALA, FL 34473
MLS# S5142110Listed by: FLORIDA REALTY RESULTS LLC - New
 $293,990Active4 beds 2 baths1,821 sq. ft.
$293,990Active4 beds 2 baths1,821 sq. ft.4295 SW 82nd Lane, OCALA, FL 34476
MLS# O6376395Listed by: LENNAR REALTY - New
 $495,000Active3 beds 2 baths2,565 sq. ft.
$495,000Active3 beds 2 baths2,565 sq. ft.10886 SW 101st Loop, OCALA, FL 34481
MLS# OM716193Listed by: NEXT GENERATION REALTY OF MARION COUNTY - New
 $65,000Active0.42 Acres
$65,000Active0.42 AcresSW 108th Lane, OCALA, FL 34476
MLS# OM717240Listed by: RE/MAX PREMIER REALTY - New
 $311,113Active2 beds 2 baths1,545 sq. ft.
$311,113Active2 beds 2 baths1,545 sq. ft.9729 SW 63rd Loop, OCALA, FL 34481
MLS# OM717255Listed by: NEXT GENERATION REALTY OF MARION COUNTY
