7067 SW 60th Lane, Ocala, FL 34474
Local realty services provided by:Better Homes and Gardens Real Estate Atchley Properties
7067 SW 60th Lane,Ocala, FL 34474
$634,999
- 4 Beds
- 5 Baths
- 3,878 sq. ft.
- Single family
- Pending
Listed by:tasha osbourne
Office:golden ocala real estate inc
MLS#:OM705937
Source:MFRMLS
Price summary
- Price:$634,999
- Price per sq. ft.:$123.4
- Monthly HOA dues:$131
About this home
Welcome to this stunning and spacious 4-bedroom, 4.5-bath home with a 3-car garage, beautifully situated in the premier gated community of Calesa Township. Designed with both luxury and functionality in mind, this home offers an ideal blend of high-end finishes, modern conveniences, and exceptional community amenities.
Step inside and discover an open-concept floor plan anchored by a chef’s kitchen that is truly the heart of the home. Beautiful quartz countertops, a huge one-piece quartz island, soft-close cabinetry with stainless hardware, under-cabinet lighting, and a brand-new stainless steel natural gas range with convection, with all appliances in sleek stainless steel, make this kitchen as practical as it is beautiful. Just off the kitchen, you’ll find a spacious walk-in pantry and a thoughtfully designed custom beverage center complete with its own fridge, additional sink, added cabinetry, and countertop space, making entertaining effortless.
The main-level owner’s suite offers a private retreat, complete with two walk-in closets, a separate linen closet, and a spa-inspired ensuite featuring a Roman shower and dual quartz vanities. On the main level you’ll also find a versatile bonus room or study, a powder room, a laundry room with added shelving, and a convenient under-stair storage room.
Expansive stacking sliding glass doors on the first floor lead to a screened-in back porch, complete with two access doors and a polyaspartic-coated floor for durability and low maintenance. The backyard offers no rear neighbors, connects directly to the scenic community trails, and provides a beautiful, serene view.
Upstairs, a huge loft living space provides endless options for recreation or relaxation, along with three generously sized bedrooms, each featuring its own private full bathroom.
The home includes two separate finished and painted garages for a total of three spaces, both with polyaspartic-coated floors and plumbing fixtures ready for a utility sink. One garage accommodates two cars, while the single-car garage is equipped with a Level 2 EV car charger, making it perfect for today’s modern lifestyle. Additional upgrades include a tankless water heater, Ecobee smart thermostats, Nest Wi-Fi, smart garage door openers, and an irrigation system, ensuring this home is as efficient as it is beautiful.
Calesa Township offers a lifestyle unlike any other, with amenities including the 82,000+ square-foot FAST Aquatics Center, two resort-style heated swimming pools including one adults-only pool, splash pad, playgrounds, basketball court, gazebos, immersive trail system, a one-acre dog park, and priority enrollment at Ina A. Colen Academy charter school. The community’s newest addition, The Nest at Calesa, will feature a beer garden, coffee shop, food trucks, playground, additional dog park, and a bike pump park, creating a vibrant hub for residents to enjoy.
This home is a rare opportunity to own a meticulously designed, move in ready property in one of the area’s most desirable gated communities. Schedule your private showing today and experience everything this exceptional home and community have to offer.
Contact an agent
Home facts
- Year built:2023
- Listing ID #:OM705937
- Added:68 day(s) ago
- Updated:September 30, 2025 at 07:44 AM
Rooms and interior
- Bedrooms:4
- Total bathrooms:5
- Full bathrooms:4
- Half bathrooms:1
- Living area:3,878 sq. ft.
Heating and cooling
- Cooling:Central Air
- Heating:Central
Structure and exterior
- Roof:Shingle
- Year built:2023
- Building area:3,878 sq. ft.
- Lot area:0.22 Acres
Utilities
- Water:Water Connected
- Sewer:Private Sewer, Sewer Connected
Finances and disclosures
- Price:$634,999
- Price per sq. ft.:$123.4
- Tax amount:$7,686 (2024)
New listings near 7067 SW 60th Lane
- New
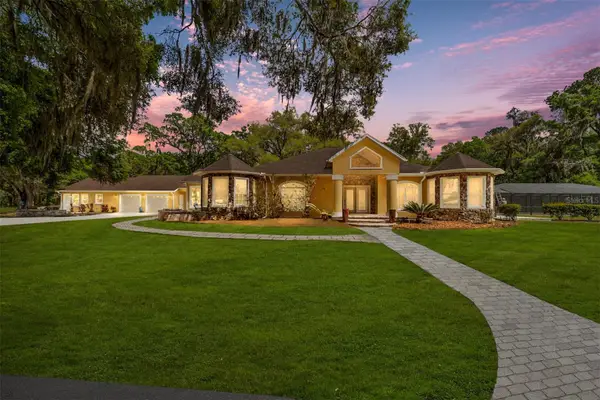 $15,400,000Active8 beds 8 baths10,547 sq. ft.
$15,400,000Active8 beds 8 baths10,547 sq. ft.2599 NW 100th Avenue, OCALA, FL 34482
MLS# OM710515Listed by: EXP REALTY LLC - New
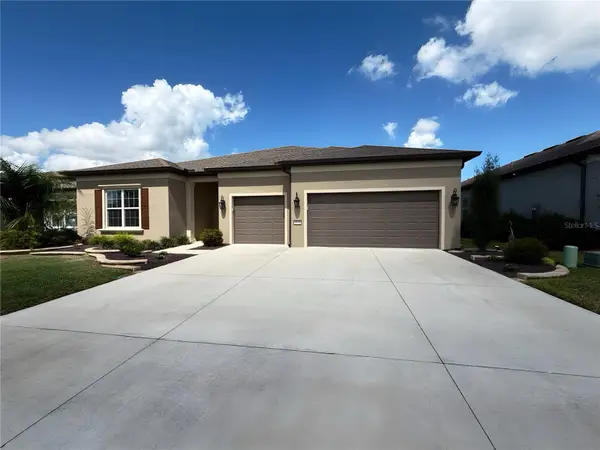 $781,250Active3 beds 4 baths2,955 sq. ft.
$781,250Active3 beds 4 baths2,955 sq. ft.9125 SW 57th Place Road, OCALA, FL 34481
MLS# OM710496Listed by: EXP REALTY LLC - New
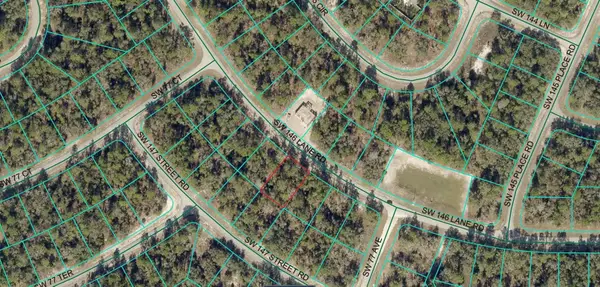 $49,900Active0.23 Acres
$49,900Active0.23 Acres00 SW 146 Lane Road, OCALA, FL 34473
MLS# OM710507Listed by: KELLER WILLIAMS CORNERSTONE RE - New
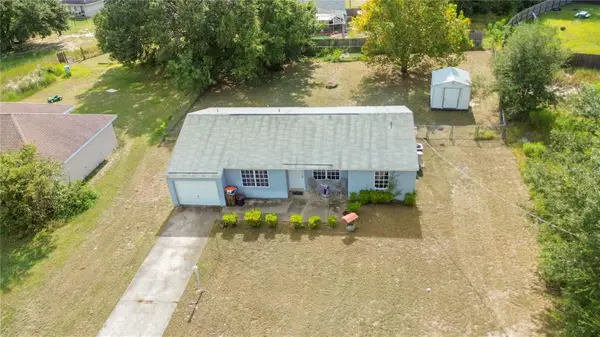 $200,000Active3 beds 2 baths1,163 sq. ft.
$200,000Active3 beds 2 baths1,163 sq. ft.4 Pine Pass Lane, OCALA, FL 34472
MLS# OM710481Listed by: PRETTY PENNY PROPERTIES - New
 $379,900Active8 beds 8 baths2,496 sq. ft.
$379,900Active8 beds 8 baths2,496 sq. ft.9455 SW 31st Court, OCALA, FL 34476
MLS# OM710477Listed by: PLATINUM HOMES AND LAND REALTY - New
 $375,250Active4 beds 3 baths2,287 sq. ft.
$375,250Active4 beds 3 baths2,287 sq. ft.6 Olive Circle Loop, OCALA, FL 34472
MLS# OM710500Listed by: ADAMS HOMES REALTY INC - New
 $44,000Active0.23 Acres
$44,000Active0.23 AcresTbd Sw 127th Loop, OCALA, FL 34473
MLS# OM710498Listed by: STALLIONS REALTY LLC - New
 $329,250Active3 beds 2 baths1,852 sq. ft.
$329,250Active3 beds 2 baths1,852 sq. ft.16 Elm Loop, OCALA, FL 34472
MLS# OM710432Listed by: ADAMS HOMES REALTY INC - New
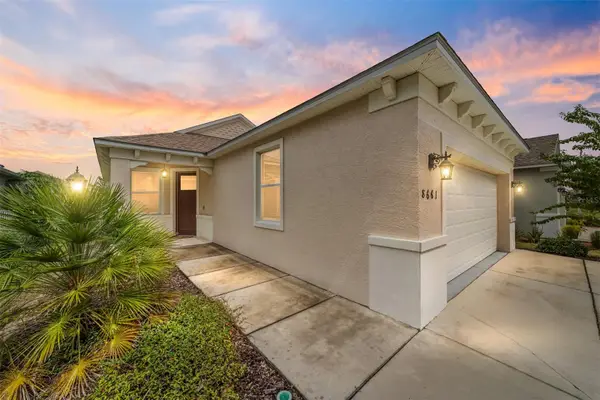 $249,900Active2 beds 2 baths1,226 sq. ft.
$249,900Active2 beds 2 baths1,226 sq. ft.8661 SW 76th Lane, OCALA, FL 34481
MLS# OM710467Listed by: REMAX/PREMIER REALTY - New
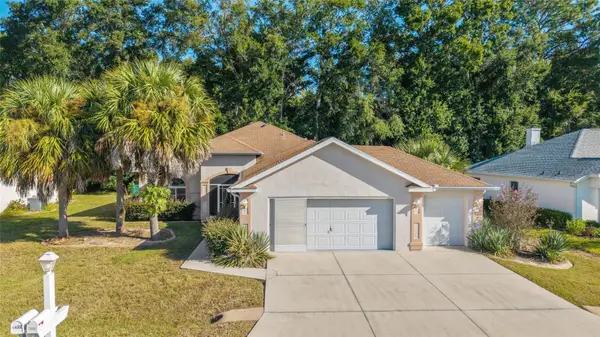 $225,000Active2 beds 2 baths1,756 sq. ft.
$225,000Active2 beds 2 baths1,756 sq. ft.5613 NW 27th Place, OCALA, FL 34482
MLS# OM710492Listed by: HOMES TO RANCHES REALTY INC
