10502 Lake Williams Drive, Odessa, FL 33556
Local realty services provided by:Better Homes and Gardens Real Estate Lifestyles Realty
Listed by: jordan rye
Office: compass florida, llc.
MLS#:TB8420765
Source:MFRMLS
Price summary
- Price:$824,900
- Price per sq. ft.:$212.77
- Monthly HOA dues:$6.25
About this home
Welcome to your own private oasis, nestled on a spacious, oak-shaded lot at the end of a peaceful cul-de-sac. This beautifully upgraded home perfectly blends charm, comfort, and functionality. Inside, you’ll find rich hardwood floors, a cozy wood-burning fireplace, and fully remodeled bathrooms designed with modern style and everyday comfort in mind. The heart of the home is the stunning kitchen, featuring solid wood cabinetry, a stylish tile backsplash, upgraded granite countertops, and a generous center island—perfect for cooking, gathering, and entertaining. All major appliances, including a brand-new washer (May 2025), are included, making this home truly move-in ready. Step outside to your private backyard retreat, where a sparkling saltwater pool and soothing hot tub await, both powered by energy-efficient variable-speed motors. An outdoor kitchen setup makes year-round entertaining effortless, while the irrigation and drip system keeps the mature landscaping lush and vibrant. With a well and septic system (recently serviced May 2025), utility costs remain low. Additional highlights include triple-pane, argon-filled windows, hurricane shutters, a 50-amp RV hookup and pad, a RainSoft water system (serviced June 2025), and Bali cellular shades throughout. At the rear of the property, a fully finished 750 sq. ft. workshop provides endless possibilities. Complete with R30 ceiling insulation, R5 wall insulation, a dedicated split A/C system, 220 power, and a solar attic exhaust fan, it’s ideal for hobbies, projects, or a creative studio. With a 5-year transferable roof warranty and meticulous maintenance throughout, this rare find offers the perfect combination of privacy, lifestyle, and amenities you’ve been dreaming of.
Contact an agent
Home facts
- Year built:1988
- Listing ID #:TB8420765
- Added:200 day(s) ago
- Updated:December 30, 2025 at 08:52 AM
Rooms and interior
- Bedrooms:4
- Total bathrooms:2
- Full bathrooms:2
- Living area:2,536 sq. ft.
Heating and cooling
- Cooling:Central Air
- Heating:Central, Electric
Structure and exterior
- Roof:Shingle
- Year built:1988
- Building area:2,536 sq. ft.
- Lot area:0.78 Acres
Schools
- High school:Sickles-HB
- Middle school:Sergeant Smith Middle-HB
- Elementary school:Hammond Elementary School
Utilities
- Water:Public, Water Connected, Well
- Sewer:Public, Septic Tank
Finances and disclosures
- Price:$824,900
- Price per sq. ft.:$212.77
- Tax amount:$5,087 (2024)
New listings near 10502 Lake Williams Drive
- Open Sun, 1 to 3pmNew
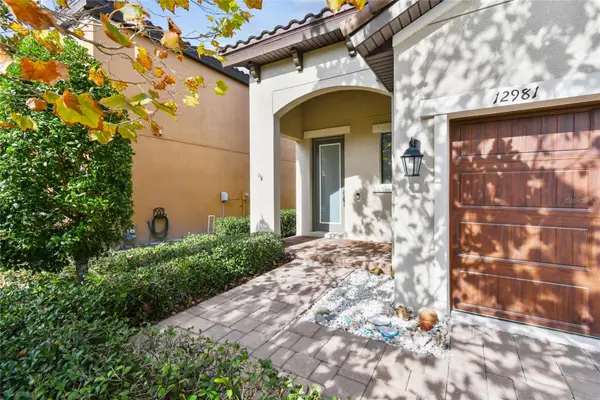 $519,900Active3 beds 2 baths1,603 sq. ft.
$519,900Active3 beds 2 baths1,603 sq. ft.12981 Burns Drive, ODESSA, FL 33556
MLS# TB8457622Listed by: KELLER WILLIAMS ST PETE REALTY - New
 $815,000Active4 beds 4 baths2,993 sq. ft.
$815,000Active4 beds 4 baths2,993 sq. ft.1925 Schaer Way, ODESSA, FL 33556
MLS# TB8456584Listed by: RE/MAX COLLECTIVE 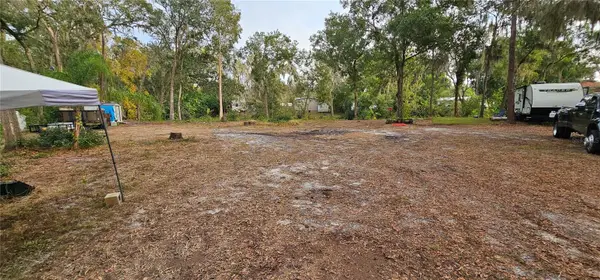 $135,000Active0.38 Acres
$135,000Active0.38 Acres14632 Middlefield Lane, ODESSA, FL 33556
MLS# TB8455206Listed by: EQUINOX REAL ESTATE GROUP INC $16,669Active-- beds -- baths
$16,669Active-- beds -- baths0 Stevens Road, Altha, FL 32421
MLS# 782630Listed by: CENTURY 21 COMMANDER REALTY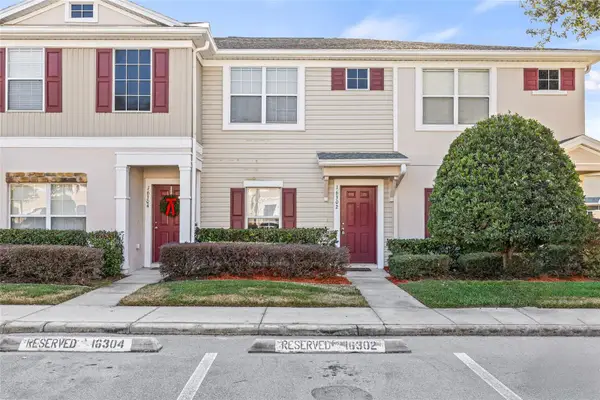 $270,000Active2 beds 3 baths1,240 sq. ft.
$270,000Active2 beds 3 baths1,240 sq. ft.16302 Swan View Circle, ODESSA, FL 33556
MLS# TB8452260Listed by: KEYS TO THE BAY REAL ESTATE $599,000Active3 beds 2 baths1,946 sq. ft.
$599,000Active3 beds 2 baths1,946 sq. ft.2406 Meadowbrook Drive, LUTZ, FL 33558
MLS# TB8450843Listed by: CHARLES RUTENBERG REALTY INC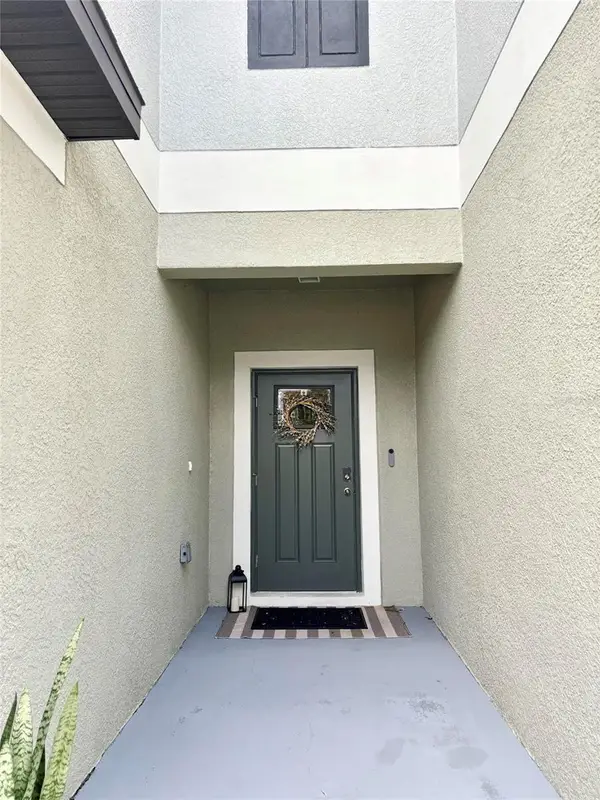 $319,000Active2 beds 3 baths1,513 sq. ft.
$319,000Active2 beds 3 baths1,513 sq. ft.2186 Great Sapphire Lane, LUTZ, FL 33558
MLS# O6363100Listed by: BEYCOME OF FLORIDA LLC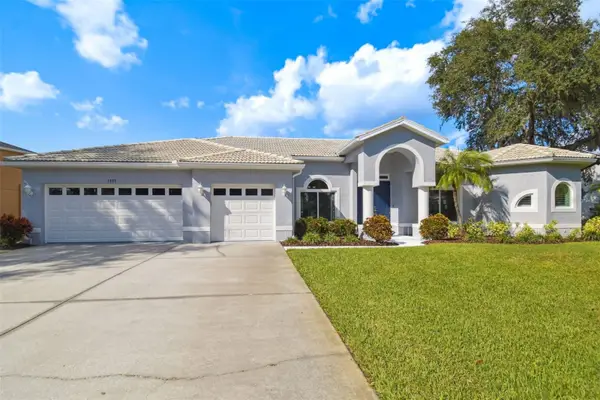 $799,900Active5 beds 3 baths2,873 sq. ft.
$799,900Active5 beds 3 baths2,873 sq. ft.1337 Fishing Lake Drive, ODESSA, FL 33556
MLS# TB8448705Listed by: MORNEAU PROPERTY GROUP $280,000Active2 beds 3 baths1,131 sq. ft.
$280,000Active2 beds 3 baths1,131 sq. ft.1640 Villa Capri Circle #301, ODESSA, FL 33556
MLS# TB8444645Listed by: PROPERTY SCHOLARS REALTY & DEV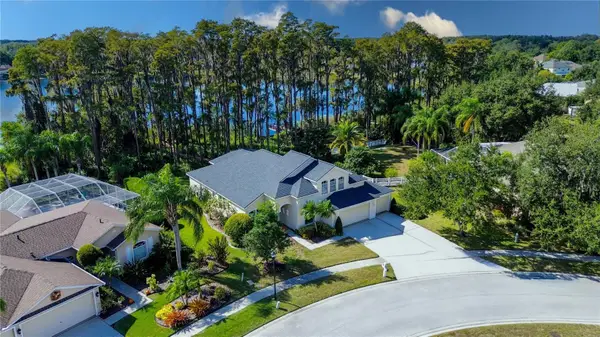 $725,000Active4 beds 2 baths3,134 sq. ft.
$725,000Active4 beds 2 baths3,134 sq. ft.13815 Chandron Drive, ODESSA, FL 33556
MLS# TB8447114Listed by: FOREVER FLORIDA REAL ESTATE
