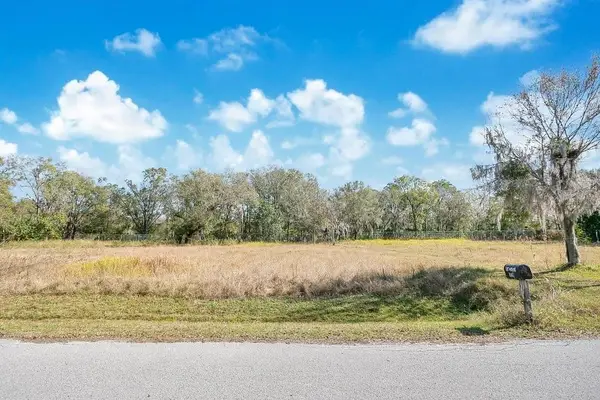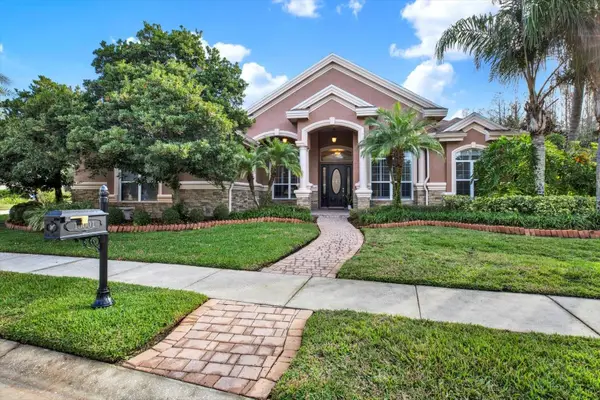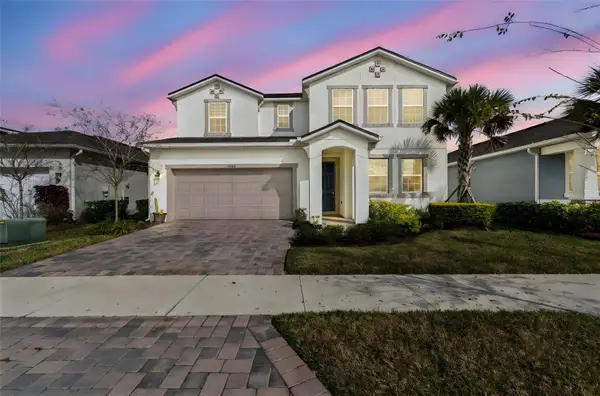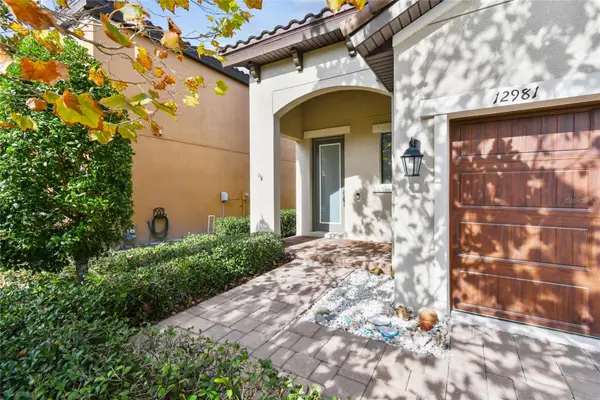12148 Homesteader Avenue, Odessa, FL 33556
Local realty services provided by:Better Homes and Gardens Real Estate Atchley Properties
Listed by: anne bromberg
Office: re/max action first of florida
MLS#:TB8416678
Source:MFRMLS
Price summary
- Price:$775,000
- Price per sq. ft.:$201.4
- Monthly HOA dues:$7.08
About this home
INVITING POOL HOME IN DESIRABLE STARKEY RANCH! Well Appointed MI Homes Santa Monica on a corner lot offers 4/3.5/3 + bonus rm & office with large, covered lanai overlooking 26 x 13 Pebble Tec pool with sun shelf and fully fenced turf yard with beautiful gazebo located in Albritton in the highly sought-after community of Starkey Ranch. Custom designed in 2019 w/ over 60K in luxurious upgrades w/ builder & 135K after market, this intelligently positioned & popular open floor plan offers functional living space for entertaining & everyday life. Attractive exterior has exceptional curb appeal thanks to the stone detail, Hardie Siding, paver driveway, manicured landscaping with designer curbing & a welcoming front porch. Entering the foyer through the frosted glass inlay front door, the soaring ceiling, custom vertical shiplap wall & modern light fixtures capture your attention. Newly added neutral waterproof & scratchproof Luxury vinyl floor is located throughout most of the home creating a consistent flow. As you enter the foyer, to the left is the office with ceiling fan, double window and a half bath close by. The open floor plan unfolds offering a cozy gathering place to entertain and relax. The spacious living room is anchored by a ceiling fan, tray ceiling, shiplap wall & a beautiful view of the pool. The luxurious Gourmet kitchen will impress w/ White 42’ Raised Panel wood cabinets & Drawers accented w/ crown molding are complimented by brushed nickel hardware & subway backsplash blend beautifully w/ upgraded Dove Gray Quartz counters. Custom walk-in pantry helps stay organized. Spacious island with shiplap accent seats 3 bar stools comfortably illuminated by 2 Pendant Lights. Island also provides additional storage, a deep basin sink & Moen Gooseneck faucet. Upgraded Stainless appliances include refrigerator, 5 burner gas cooktop, Built in oven & microwave & Dishwasher. A dining room, adjacent to the kitchen, highlighted by chandelier and accent chair rail, offers pretty views of the pool. Located on the 1st floor, the spacious owners retreat offers ample room for furniture w/ ceiling fan and views of the pool. Luxurious selections in ensuite impress w/ his & hers quartz counters, cabinets & drawers, frameless oversized walk-in shower with listello, pebble floor & bench. Ascend the wrought iron staircase with white risers & LVP floors to the second story where a large bonus rm will be useful space to gather for a football game or movie night. Well-sized Br 2 offers ensuite bath. Br 3 and 4 are located close by with an adjacent full bath w/ tub shower combo & dual sinks. The extended covered lanai with breezy ceiling fans will be a nice area to BBQ or enjoy morning coffee. The sparkling 26x13 pool with sunshelf surrounded by shellac pavers will provide hours of entertainment and enjoyment. This fully fenced yard is made even more private with a natural barrier and turf for easy care. An outdoor gazebo with electricity adds to the enjoyment of this exceptional outdoor space. *Baskeball Hoop* Laundry Room w/ Cabinets & Shiplap* Starkey Ranch offers an unparalleled lifestyle w/ its Magnet K-8 school, 3 pools, playgrounds & 20 miles of trails. Easy access to Restaurants, Publix, beaches & Tampa Airport. Make this exquisite home yours.
Contact an agent
Home facts
- Year built:2019
- Listing ID #:TB8416678
- Added:162 day(s) ago
- Updated:January 23, 2026 at 09:22 AM
Rooms and interior
- Bedrooms:4
- Total bathrooms:4
- Full bathrooms:3
- Half bathrooms:1
- Living area:2,848 sq. ft.
Heating and cooling
- Cooling:Central Air
- Heating:Central
Structure and exterior
- Roof:Shingle
- Year built:2019
- Building area:2,848 sq. ft.
- Lot area:0.25 Acres
Schools
- High school:River Ridge High-PO
- Middle school:Starkey Ranch K-8
- Elementary school:Starkey Ranch K-8
Utilities
- Water:Public, Water Connected
- Sewer:Public, Public Sewer, Sewer Connected
Finances and disclosures
- Price:$775,000
- Price per sq. ft.:$201.4
- Tax amount:$10,518 (2024)
New listings near 12148 Homesteader Avenue
- New
 $275,000Active1.03 Acres
$275,000Active1.03 Acres1426 Sierra Pines Boulevard, LUTZ, FL 33558
MLS# O6373924Listed by: CHARLES RUTENBERG REALTY ORLANDO - New
 $1,200,000Active4 beds 3 baths2,855 sq. ft.
$1,200,000Active4 beds 3 baths2,855 sq. ft.17296 Raintree Road, LUTZ, FL 33558
MLS# TB8464962Listed by: BHHS FLORIDA PROPERTIES GROUP  $815,000Pending4 beds 3 baths3,234 sq. ft.
$815,000Pending4 beds 3 baths3,234 sq. ft.15001 Wind Whisper Drive, ODESSA, FL 33556
MLS# TB8463691Listed by: RE/MAX COLLECTIVE- New
 $689,500Active5 beds 3 baths3,057 sq. ft.
$689,500Active5 beds 3 baths3,057 sq. ft.1518 Fishing Lake Drive, ODESSA, FL 33556
MLS# TB8464108Listed by: AGILE GROUP REALTY - Open Sun, 10am to 2pmNew
 $1,950,000Active3 beds 3 baths2,922 sq. ft.
$1,950,000Active3 beds 3 baths2,922 sq. ft.14151 Wadsworth Drive, ODESSA, FL 33556
MLS# TB8463297Listed by: EXP REALTY LLC  $769,900Active5 beds 4 baths2,983 sq. ft.
$769,900Active5 beds 4 baths2,983 sq. ft.19780 Blue Pond Drive, LUTZ, FL 33558
MLS# TB8461142Listed by: DENNIS REALTY & INV. CORP. $167,000Active2 beds 2 baths1,344 sq. ft.
$167,000Active2 beds 2 baths1,344 sq. ft.14547 Sassandra Drive, ODESSA, FL 33556
MLS# TB8460451Listed by: PEOPLE'S CHOICE REALTY SVC LLC $870,000Active4 beds 3 baths2,910 sq. ft.
$870,000Active4 beds 3 baths2,910 sq. ft.15035 Wind Whisper Drive, ODESSA, FL 33556
MLS# TB8460764Listed by: COMPASS FLORIDA LLC $615,000Active3 beds 2 baths1,864 sq. ft.
$615,000Active3 beds 2 baths1,864 sq. ft.17641 Deerfield Drive, LUTZ, FL 33558
MLS# TB8459029Listed by: KELLER WILLIAMS TAMPA PROP.- Open Sun, 11am to 1pm
 $519,900Active3 beds 2 baths1,603 sq. ft.
$519,900Active3 beds 2 baths1,603 sq. ft.12981 Burns Drive, ODESSA, FL 33556
MLS# TB8457622Listed by: KELLER WILLIAMS ST PETE REALTY
