12610 Rangeland Boulevard, Odessa, FL 33556
Local realty services provided by:Better Homes and Gardens Real Estate Thomas Group
Listed by: michelle johncola
Office: re/max elite realty
MLS#:U8249173
Source:MFRMLS
Price summary
- Price:$439,900
- Price per sq. ft.:$178.68
- Monthly HOA dues:$210
About this home
SELLER MOTIVATED!!! YOU ARE GOING TO LOVE THIS HOME! VERY RARE Amazing Starkey Ranch Town Home- END UNIT! This Chatham by M/I Homes is an open floor plan with a rear entry 2 car garage, 3 bedrooms, 2 and a half bathrooms plus a flex room (OFFICE) that could be easily converted to a 4th bedroom to accommodate a larger family along with a screened courtyard. IF YOU ARE SEARCHING FOR A BEAUTIFUL LIVING SPACE INSIDE AND OPTIONS FOR OUTDOOR ACTIVITIES AND ENJOYMENT OUTSIDE, THEN DO NOT WAIT! Upon arrival take note of the amount of curbside parking available. This allows for convenience to entertain in this more than welcoming home. Once you enter you cannot help but to be amazed. The entry is welcoming with the office flex space accessible upon entry. The stairwell and entry portray a welcoming home. Immediately you see the advantage of the end unit as the natural light entering the home and radiating from the main living area is palpable. The EXTRA LARGE living area is home to the primary gathering and television room, the designer kitchen with large island which accommodates multiple bar stools which makes it perfect for an integrated entertainment zone. The kitchen is accented with a tile back splash, gas range, high cabinets for plenty of storage and stainless steel appliances. There is a built in wine/coffee bar to accent this area. This main living area has an abundance of natural light coming in from the side windows and rear windows that look out to your private screened in courtyard which also has pre-run gas stubbed in making it easy to create your own outdoor kitchen area. The screened lanai/courtyard is great for storage, gardening or gathering and serves as the gateway two and from the home to the 2 car detached garage. The second floor boasts your Master Bedroom and an en suite bathroom complete with large walk in closet, dual sinks and walk in shower with rain shower head. You will also find Bedrooms 2 and 3 are upstairs with an additional bathroom and laundry room. Currently one of the auxiliary bedrooms is used for a flex office and in home exercise room. The flooring is equipment friendly and a Tonal exercise device is installed and will convey if new owner wants the device. The seller will remove if not wanted. The lower monthly HOA covers landscaping, maintenance, and community amenities. Most roads and community features are maintained by PASCO county and thereby allows for a more affordable community HOA. Nestled in the coveted Starkey Ranch, this home has access to a K-8 Magnet School and a plethora of community offerings, such as 3 Community Pools, 3 Playgrounds, 3 Dog Parks, 20 miles of Walking and Biking Trails, a Community Center, library and Garden. This home is your gateway to a balanced lifestyle within your home and community. This location is fantastic as it is close to one of the community pools (a short walk) and you are minutes from shopping and restaurants. With not many similar units to view this home should sell quickly. Relocation has motivated this seller to price to sell. We welcome all buyers and Realtors representing buyers to tour this amazing home.
Contact an agent
Home facts
- Year built:2018
- Listing ID #:U8249173
- Added:586 day(s) ago
- Updated:February 13, 2026 at 08:41 AM
Rooms and interior
- Bedrooms:3
- Total bathrooms:3
- Full bathrooms:2
- Half bathrooms:1
- Living area:1,962 sq. ft.
Heating and cooling
- Cooling:Central Air
- Heating:Central, Electric
Structure and exterior
- Roof:Shingle
- Year built:2018
- Building area:1,962 sq. ft.
- Lot area:0.1 Acres
Schools
- High school:River Ridge High-PO
- Middle school:Starkey Ranch K-8
- Elementary school:Starkey Ranch K-8
Utilities
- Water:Public, Water Available, Water Connected
- Sewer:Public Sewer, Sewer Available, Sewer Connected
Finances and disclosures
- Price:$439,900
- Price per sq. ft.:$178.68
- Tax amount:$9,312 (2024)
New listings near 12610 Rangeland Boulevard
- New
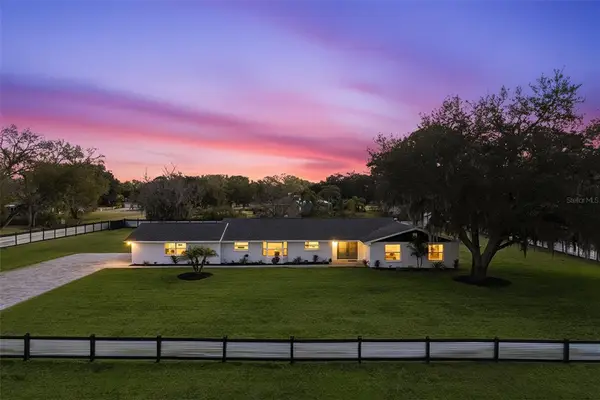 $999,900Active4 beds 3 baths2,402 sq. ft.
$999,900Active4 beds 3 baths2,402 sq. ft.2338 Meadowbrook Drive, LUTZ, FL 33558
MLS# TB8475703Listed by: KELLER WILLIAMS TAMPA PROP. - New
 $425,000Active3 beds 3 baths2,196 sq. ft.
$425,000Active3 beds 3 baths2,196 sq. ft.13706 Fareham Road, ODESSA, FL 33556
MLS# TB8471220Listed by: DALTON WADE INC 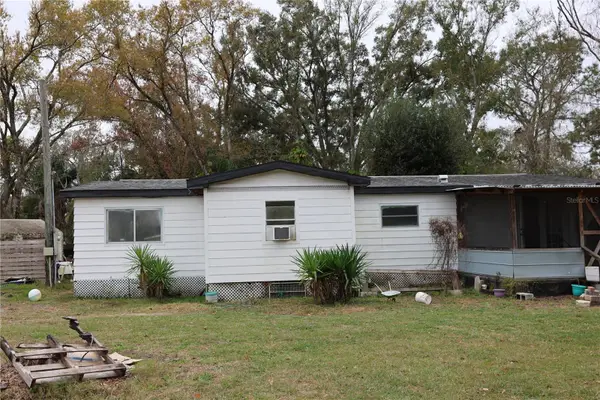 $240,000Pending4 beds 2 baths1,248 sq. ft.
$240,000Pending4 beds 2 baths1,248 sq. ft.1133 Live Oak Lane, LUTZ, FL 33549
MLS# TB8471746Listed by: FLORIDIAN SHORES REALTY LLC- Open Sun, 10am to 12pm
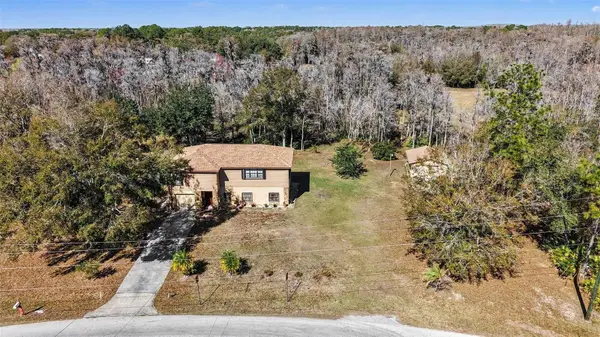 $430,000Active3 beds 3 baths1,325 sq. ft.
$430,000Active3 beds 3 baths1,325 sq. ft.17511 Eagle Lane, LUTZ, FL 33558
MLS# TB8470091Listed by: HONOR REAL ESTATE 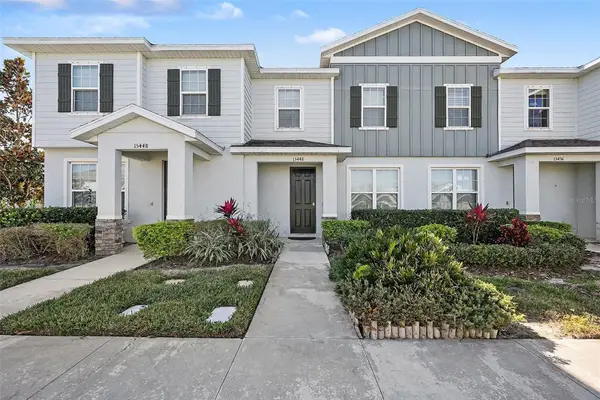 $350,000Active3 beds 3 baths1,582 sq. ft.
$350,000Active3 beds 3 baths1,582 sq. ft.15442 Caravan Avenue, ODESSA, FL 33556
MLS# TB8470816Listed by: MARK SPAIN REAL ESTATE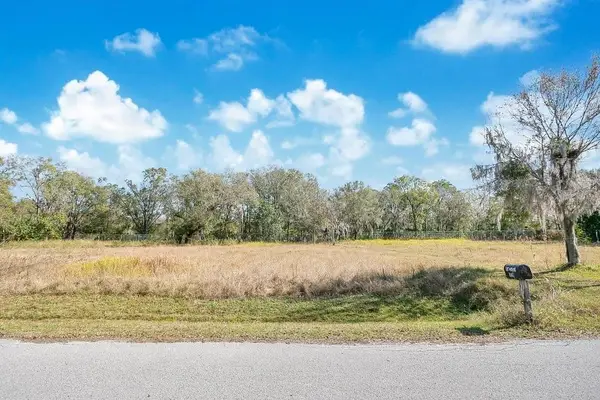 $275,000Active1.03 Acres
$275,000Active1.03 Acres1426 Sierra Pines Boulevard, LUTZ, FL 33558
MLS# O6373924Listed by: CHARLES RUTENBERG REALTY ORLANDO $1,100,000Pending4 beds 3 baths2,855 sq. ft.
$1,100,000Pending4 beds 3 baths2,855 sq. ft.17296 Raintree Road, LUTZ, FL 33558
MLS# TB8464962Listed by: BHHS FLORIDA PROPERTIES GROUP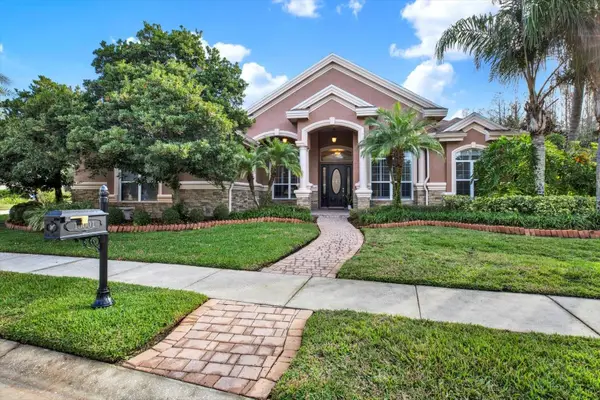 $815,000Pending4 beds 3 baths3,234 sq. ft.
$815,000Pending4 beds 3 baths3,234 sq. ft.15001 Wind Whisper Drive, ODESSA, FL 33556
MLS# TB8463691Listed by: RE/MAX COLLECTIVE $689,500Active5 beds 3 baths3,057 sq. ft.
$689,500Active5 beds 3 baths3,057 sq. ft.1518 Fishing Lake Drive, ODESSA, FL 33556
MLS# TB8464108Listed by: AGILE GROUP REALTY $1,950,000Active3 beds 3 baths2,922 sq. ft.
$1,950,000Active3 beds 3 baths2,922 sq. ft.14151 Wadsworth Drive, ODESSA, FL 33556
MLS# TB8463297Listed by: EXP REALTY LLC

