1342 Fishing Lake Drive, Odessa, FL 33556
Local realty services provided by:Better Homes and Gardens Real Estate Synergy
Listed by: jennifer davida
Office: future home realty inc
MLS#:TB8434760
Source:MFRMLS
Price summary
- Price:$749,500
- Price per sq. ft.:$200.29
- Monthly HOA dues:$220
About this home
GATED COMMUNITY. LAKE ACCESS. SPRAWLING GARDEN.
Welcome to Lake Parker Estates. This thoughtfully designed home offers 4 bedrooms and 3
full bathrooms, a formal dining room, and two living spaces including a dedicated family
room. The oversized laundry room, three-car garage, and saltwater pool on a .61-acre
property create both comfort and functionality.
Notable upgrades include PGT hurricane-impact windows, EZ Max hurricane screens, a
Timberline GAF dimensional shingle roof with a 45-year underlayment, a high-efficiency
Carrier HVAC system with variable-speed technology, and a Sentricon termite protection
system. Additional improvements include remodeled kitchen and laundry area, gutters and
downspouts, LeafGuard gutter protection, and a brick-paved driveway with sidewalks
surrounding the home.
The property also features electric panel upgrades with a generator hookup, custom blinds
and shades, an exterior ring security camera system with full floodlight coverage, and a hot
tub with a dedicated electrical circuit. Extensive updates have been completed throughout
the home. A full detailed list of improvements is available upon request.
The backyard is an oasis known as Idalee’s Garden, unfolding into a charming brick-paved
teardrop area complete with electric and water. Additional highlights include a double-door
entry, crown molding, transom windows, a true pool bath, intercom system, gated pool
equipment, and manicured landscaping with irrigation.
The garage includes a sink, built-in cabinetry, attic storage, a workbench, exterior access,
and automatic door openers. This lake-access community offers private access to Lake Ann,
where fishing, skiing, and boating are easily enjoyed, along with tennis courts, a clubhouse,
and bi-weekly trash service.
Built by Mercedes Homes and known for quality construction and timeless design, this
home embraces a classic layout with purposeful separation of spaces, offering warmth,
character, and flexibility. Floorplan and video are on file. Buy a little piece of Florida living.
Contact an agent
Home facts
- Year built:1998
- Listing ID #:TB8434760
- Added:92 day(s) ago
- Updated:January 11, 2026 at 09:32 PM
Rooms and interior
- Bedrooms:4
- Total bathrooms:3
- Full bathrooms:3
- Living area:2,760 sq. ft.
Heating and cooling
- Cooling:Central Air
- Heating:Central, Electric
Structure and exterior
- Roof:Shingle
- Year built:1998
- Building area:2,760 sq. ft.
- Lot area:0.61 Acres
Schools
- High school:J.W. Mitchell High-PO
- Middle school:Seven Springs Middle-PO
- Elementary school:Odessa Elementary
Utilities
- Water:Public, Water Connected
- Sewer:Public Sewer, Sewer Connected
Finances and disclosures
- Price:$749,500
- Price per sq. ft.:$200.29
- Tax amount:$4,530 (2024)
New listings near 1342 Fishing Lake Drive
- New
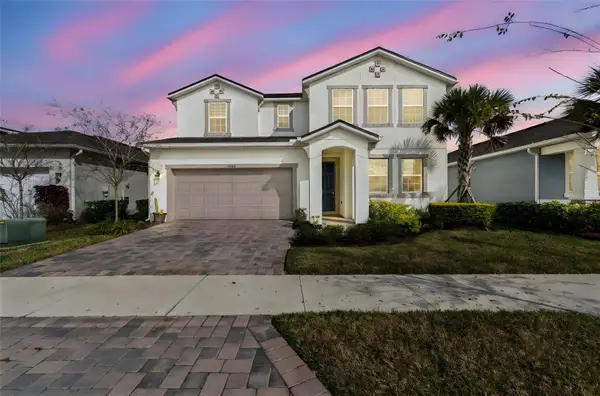 $769,900Active5 beds 4 baths2,983 sq. ft.
$769,900Active5 beds 4 baths2,983 sq. ft.19780 Blue Pond Drive, LUTZ, FL 33558
MLS# TB8461142Listed by: DENNIS REALTY & INV. CORP. - New
 $167,000Active2 beds 2 baths1,344 sq. ft.
$167,000Active2 beds 2 baths1,344 sq. ft.14547 Sassandra Drive, ODESSA, FL 33556
MLS# TB8460451Listed by: PEOPLE'S CHOICE REALTY SVC LLC - Open Sun, 11am to 1pmNew
 $880,000Active4 beds 3 baths2,910 sq. ft.
$880,000Active4 beds 3 baths2,910 sq. ft.15035 Wind Whisper Drive, ODESSA, FL 33556
MLS# TB8460764Listed by: COMPASS FLORIDA LLC  $615,000Active3 beds 2 baths1,864 sq. ft.
$615,000Active3 beds 2 baths1,864 sq. ft.17641 Deerfield Drive, LUTZ, FL 33558
MLS# TB8459029Listed by: KELLER WILLIAMS TAMPA PROP.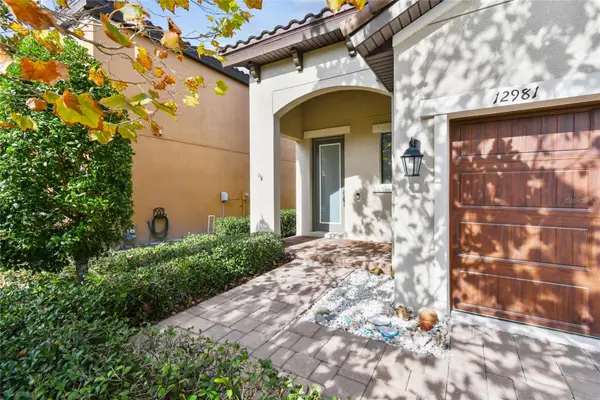 $519,900Active3 beds 2 baths1,603 sq. ft.
$519,900Active3 beds 2 baths1,603 sq. ft.12981 Burns Drive, ODESSA, FL 33556
MLS# TB8457622Listed by: KELLER WILLIAMS ST PETE REALTY $815,000Active4 beds 4 baths2,993 sq. ft.
$815,000Active4 beds 4 baths2,993 sq. ft.1925 Schaer Way, ODESSA, FL 33556
MLS# TB8456584Listed by: RE/MAX COLLECTIVE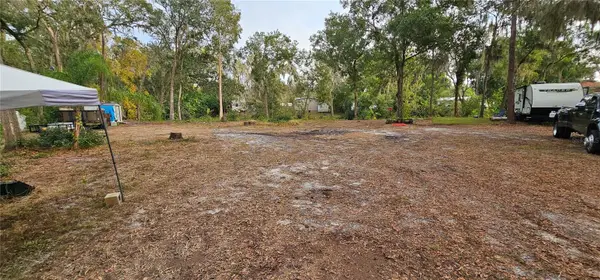 $135,000Active0.38 Acres
$135,000Active0.38 Acres14632 Middlefield Lane, ODESSA, FL 33556
MLS# TB8455206Listed by: EQUINOX REAL ESTATE GROUP INC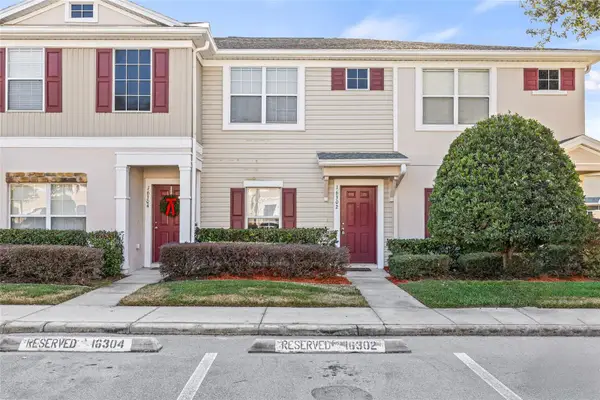 $270,000Active2 beds 3 baths1,240 sq. ft.
$270,000Active2 beds 3 baths1,240 sq. ft.16302 Swan View Circle, ODESSA, FL 33556
MLS# TB8452260Listed by: KEYS TO THE BAY REAL ESTATE $599,000Active3 beds 2 baths1,946 sq. ft.
$599,000Active3 beds 2 baths1,946 sq. ft.2406 Meadowbrook Drive, LUTZ, FL 33558
MLS# TB8450843Listed by: CHARLES RUTENBERG REALTY INC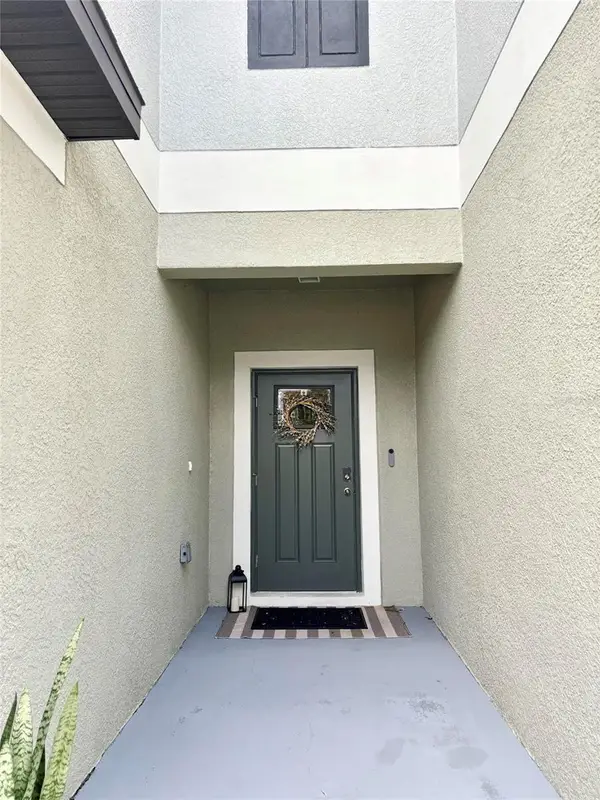 $319,000Active2 beds 3 baths1,513 sq. ft.
$319,000Active2 beds 3 baths1,513 sq. ft.2186 Great Sapphire Lane, LUTZ, FL 33558
MLS# O6363100Listed by: BEYCOME OF FLORIDA LLC
