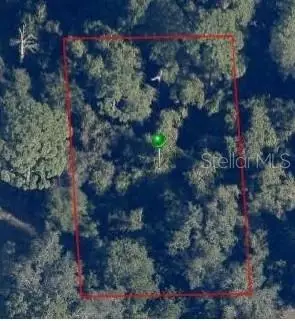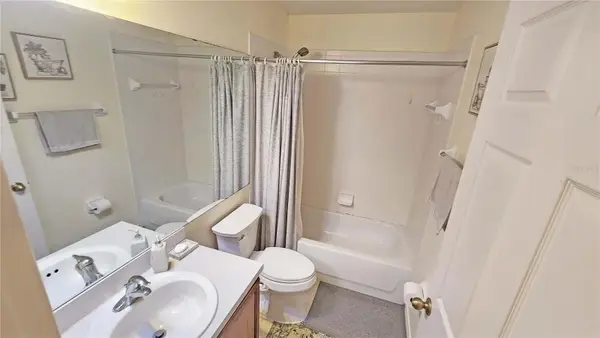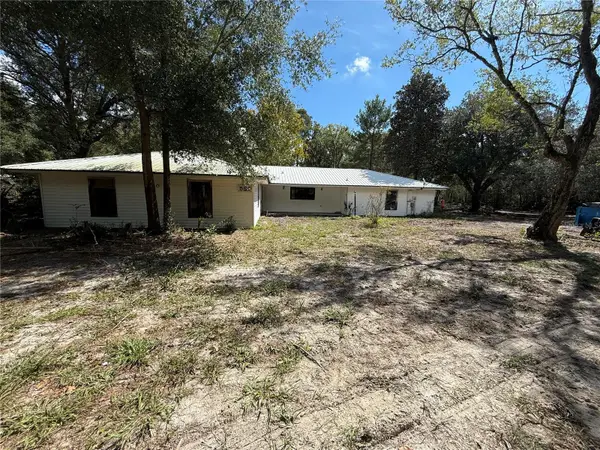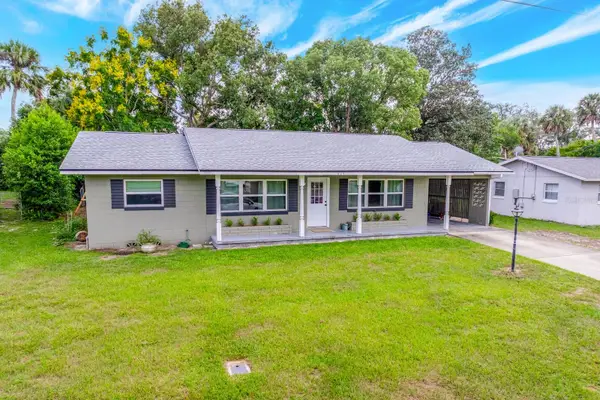850 Hickory Avenue, Orange City, FL 32763
Local realty services provided by:Better Homes and Gardens Real Estate Synergy
Listed by:charles pennant
Office:new home star florida llc.
MLS#:O6277659
Source:MFRMLS
Price summary
- Price:$379,990
- Price per sq. ft.:$153.53
About this home
Nestled in the heart of Orange City, Florida—a community known for its natural beauty and attractions like Blue Spring State Park, where visitors can observe manatees in their natural habitat—this home offers both tranquility and convenience.
With over 2,000 square feet of living space, the practical and thoughtfully designed 2052 is an ideal Florida-style home and one of our top-selling plans. Enter through the protected front door into your new floorplan, where a flexible space flanks the foyer, perfect for your individual needs. The 2052 features three secondary bedrooms, each offering private space for family, guests, or special-use rooms—ideal for a craft room, playroom, or exercise space.
As you continue through the foyer, you’ll arrive at the heart of your home. The kitchen boasts a spacious island with bar-top seating, a walk-in pantry, and a sleek side-by-side refrigerator, seamlessly integrating with the great room for a busy, multitasking family. Throughout the home, luxury vinyl plank flooring adds a touch of elegance and durability.
The master suite is thoughtfully tucked away, creating a popular split-bedroom plan. It includes a large walk-in closet and a walk-in shower, providing a private retreat. The laundry room is equipped with a washer and dryer for added convenience.
Outdoor living is a breeze with a spacious 10x20 patio, perfect for entertaining or relaxing, while the fully landscaped yard with an irrigation system keeps your outdoor space looking pristine. The home also includes a two-car garage with a garage door opener and an additional workshop area for projects and storage. Architectural shingles enhance the curb appeal, and hurricane shutters provide added peace of mind.
Don’t miss your chance to make this beautifully designed home yours!
Contact an agent
Home facts
- Year built:2025
- Listing ID #:O6277659
- Added:237 day(s) ago
- Updated:September 30, 2025 at 11:52 AM
Rooms and interior
- Bedrooms:4
- Total bathrooms:2
- Full bathrooms:2
- Living area:2,052 sq. ft.
Heating and cooling
- Cooling:Central Air
- Heating:Central, Electric
Structure and exterior
- Roof:Shingle
- Year built:2025
- Building area:2,052 sq. ft.
- Lot area:0.24 Acres
Schools
- High school:University High School-VOL
- Middle school:River Springs Middle School
- Elementary school:Manatee Cove Elem
Utilities
- Water:Public
- Sewer:Public Sewer
Finances and disclosures
- Price:$379,990
- Price per sq. ft.:$153.53
- Tax amount:$337 (2024)
New listings near 850 Hickory Avenue
 $239,000Pending3 beds 1 baths960 sq. ft.
$239,000Pending3 beds 1 baths960 sq. ft.2210 SE 1st Street, ORANGE CITY, FL 32763
MLS# V4945158Listed by: LPT REALTY, LLC- New
 $15,000Active0.24 Acres
$15,000Active0.24 Acres240 W Elm Drive, ORANGE CITY, FL 32763
MLS# V4945140Listed by: LOKATION - New
 $425,000Active3 beds 2 baths1,914 sq. ft.
$425,000Active3 beds 2 baths1,914 sq. ft.2859 Stags Leap Drive, ORANGE CITY, FL 32763
MLS# O6347317Listed by: MY REALTY GROUP, LLC. - New
 $330,000Active4 beds 2 baths2,020 sq. ft.
$330,000Active4 beds 2 baths2,020 sq. ft.590 S Lawton Avenue, ORANGE CITY, FL 32763
MLS# O6347811Listed by: KELLER WILLIAMS WINTER PARK - New
 $390,000Active3 beds 2 baths2,022 sq. ft.
$390,000Active3 beds 2 baths2,022 sq. ft.920 Glazebrook Loop, ORANGE CITY, FL 32763
MLS# O6343723Listed by: COLDWELL BANKER REALTY - New
 $285,000Active3 beds 2 baths1,288 sq. ft.
$285,000Active3 beds 2 baths1,288 sq. ft.604 Lantern Lane, ORANGE CITY, FL 32763
MLS# O6346385Listed by: WEMERT GROUP REALTY LLC - New
 $409,900Active4 beds 2 baths1,980 sq. ft.
$409,900Active4 beds 2 baths1,980 sq. ft.327 Stonebridge Lane, ORANGE CITY, FL 32763
MLS# V4945084Listed by: COLDWELL BANKER REALTY - New
 $399,150Active4 beds 3 baths2,034 sq. ft.
$399,150Active4 beds 3 baths2,034 sq. ft.2045 Anthem Drive, ORANGE CITY, FL 32763
MLS# O6345247Listed by: PARK SQUARE REALTY - New
 $330,000Active3 beds 2 baths1,753 sq. ft.
$330,000Active3 beds 2 baths1,753 sq. ft.549 Placid Run Road, ORANGE CITY, FL 32763
MLS# O6344617Listed by: CREEGAN GROUP - New
 $319,000Active3 beds 2 baths1,245 sq. ft.
$319,000Active3 beds 2 baths1,245 sq. ft.231 Chestnut Avenue, ORANGE CITY, FL 32763
MLS# V4945050Listed by: LPT REALTY, LLC
