1034 Autumn Pines Drive, Orange Park, FL 32065
Local realty services provided by:Better Homes and Gardens Real Estate Thomas Group
Listed by: renee hanson
Office: the legends of real estate
MLS#:2116924
Source:JV
Price summary
- Price:$550,000
- Price per sq. ft.:$202.73
- Monthly HOA dues:$4.17
About this home
This stunning home is an open concept plan loaded with architectural details & a stunning view of hole 3 on the award-winning Eagle Landing golf course overlooking a bass stocked fishing lake. With everything on one level the layout is conducive to multigenerational living. The oversized owners room features a tray ceiling, magnificent view of the lake & a spa like en suite bath. The entertaining space is incredible with a massive family room, coffered ceiling & wall of sliding glass doors connecting to the screened lanai, open to the kitchen featuring stainless appliances, stone counters & huge breakfast bar island, open to the formal living & dining both with tray ceilings & large enough to double as a pool hall. 3 of the secondary bedrooms are on their own private hall with a generous guest bath & bedroom #5 is currently a large office next to the 1/2 bath. Newly fenced w/ citrus trees, solar & water softener owned. County club restaurant, resort style amenities & A rated schools.
Contact an agent
Home facts
- Year built:2015
- Listing ID #:2116924
- Added:41 day(s) ago
- Updated:December 19, 2025 at 01:46 PM
Rooms and interior
- Bedrooms:5
- Total bathrooms:3
- Full bathrooms:2
- Half bathrooms:1
- Living area:2,713 sq. ft.
Heating and cooling
- Cooling:Central Air
- Heating:Central
Structure and exterior
- Roof:Shingle
- Year built:2015
- Building area:2,713 sq. ft.
- Lot area:0.28 Acres
Schools
- High school:Oakleaf High School
- Middle school:Oakleaf Jr High
- Elementary school:Discovery Oaks
Utilities
- Water:Public, Water Connected
- Sewer:Public Sewer
Finances and disclosures
- Price:$550,000
- Price per sq. ft.:$202.73
- Tax amount:$9,953 (2024)
New listings near 1034 Autumn Pines Drive
- New
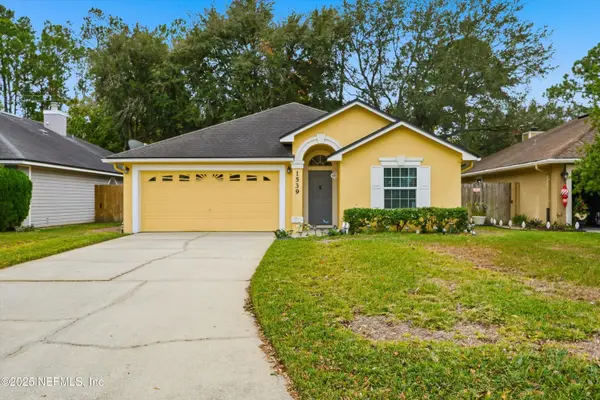 Listed by BHGRE$279,900Active3 beds 2 baths1,362 sq. ft.
Listed by BHGRE$279,900Active3 beds 2 baths1,362 sq. ft.1539 Beecher Lane, Orange Park, FL 32073
MLS# 2122004Listed by: BETTER HOMES & GARDENS REAL ESTATE LIFESTYLES REALTY - New
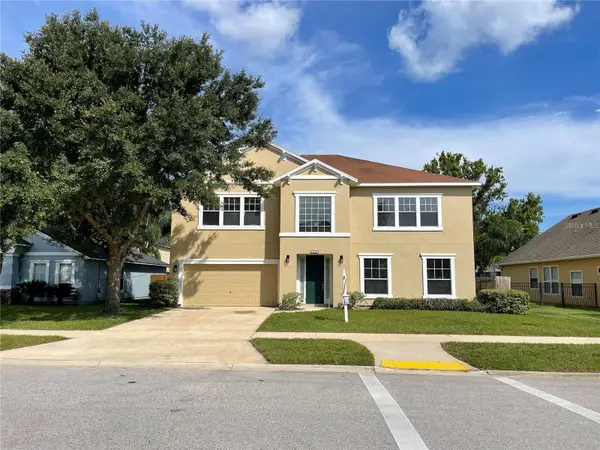 $487,000Active5 beds 3 baths3,622 sq. ft.
$487,000Active5 beds 3 baths3,622 sq. ft.1311 Brandon Drive, ORANGE PARK, FL 32065
MLS# S5140252Listed by: LPT REALTY, LLC - New
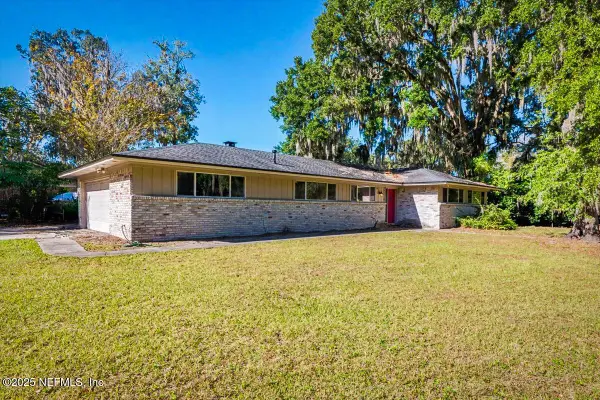 $310,000Active3 beds 2 baths1,534 sq. ft.
$310,000Active3 beds 2 baths1,534 sq. ft.2349 Moody Avenue, Orange Park, FL 32073
MLS# 2121785Listed by: LPT REALTY LLC - New
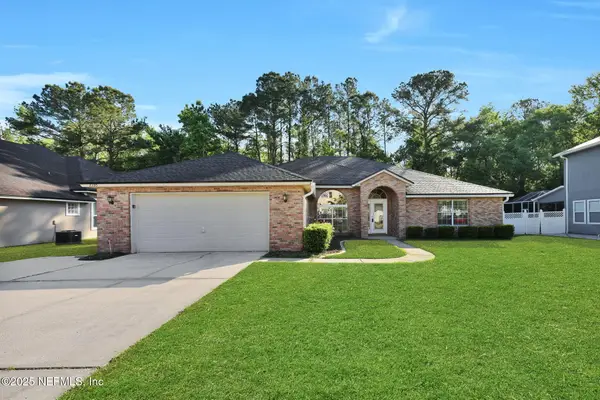 $349,500Active4 beds 4 baths2,678 sq. ft.
$349,500Active4 beds 4 baths2,678 sq. ft.2395 Watermill Drive, Orange Park, FL 32073
MLS# 2121793Listed by: ALLISON JAMES ESTATES AND HOMES FLORIDA - New
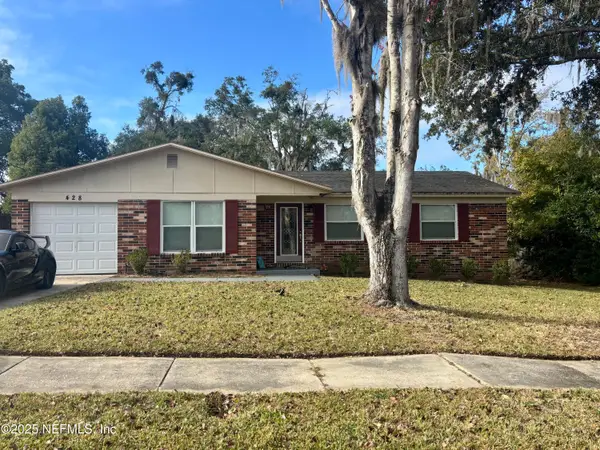 $265,000Active3 beds 2 baths1,002 sq. ft.
$265,000Active3 beds 2 baths1,002 sq. ft.428 Neptune Road, Orange Park, FL 32073
MLS# 2121761Listed by: UNITED REAL ESTATE GALLERY - New
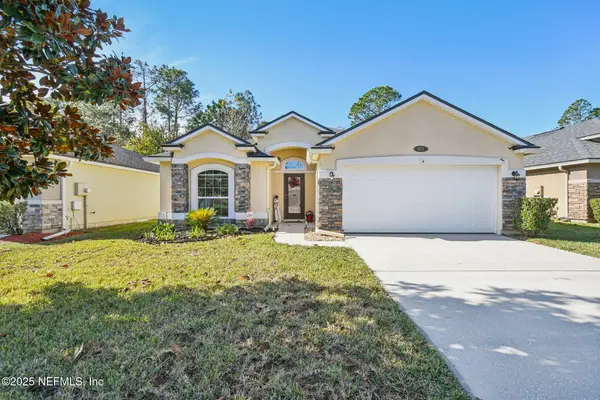 $375,000Active4 beds 2 baths1,850 sq. ft.
$375,000Active4 beds 2 baths1,850 sq. ft.607 Glendale Lane, Orange Park, FL 32065
MLS# 2121619Listed by: COLDWELL BANKER VANGUARD REALTY - New
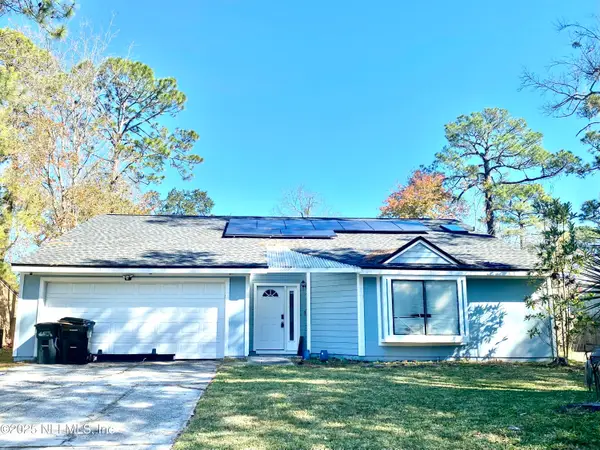 $300,000Active3 beds 2 baths1,596 sq. ft.
$300,000Active3 beds 2 baths1,596 sq. ft.1341 Bear Run Boulevard, Orange Park, FL 32065
MLS# 2121573Listed by: UNITED REAL ESTATE GALLERY - Open Sat, 12 to 2pmNew
 $275,000Active3 beds 2 baths1,386 sq. ft.
$275,000Active3 beds 2 baths1,386 sq. ft.406 Libra Lane, Orange Park, FL 32073
MLS# 2118374Listed by: UNITED REAL ESTATE GALLERY - New
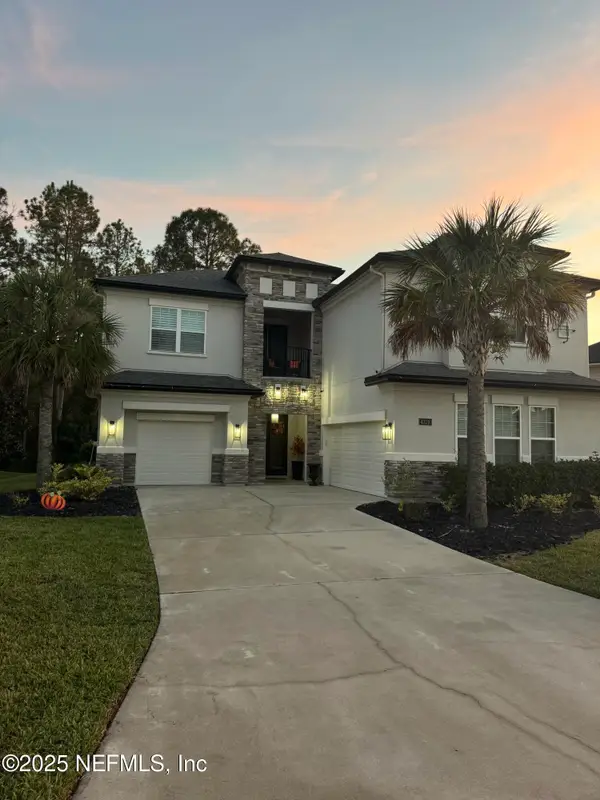 $839,000Active5 beds 4 baths3,667 sq. ft.
$839,000Active5 beds 4 baths3,667 sq. ft.4328 Eagle Landing Parkway, Orange Park, FL 32065
MLS# 2119963Listed by: CLASSIC REALTY - New
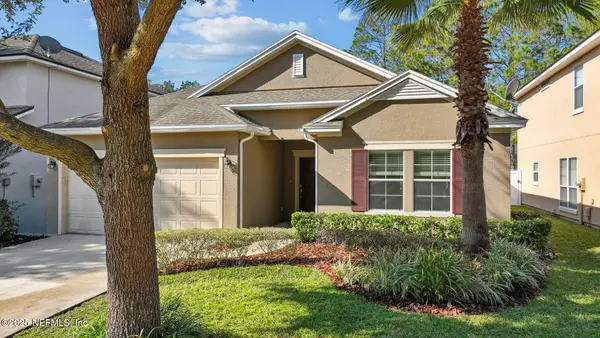 $355,000Active4 beds 2 baths1,857 sq. ft.
$355,000Active4 beds 2 baths1,857 sq. ft.846 Mosswood Chase Street, Orange Park, FL 32065
MLS# 2121568Listed by: LA ROSA REALTY NORTH FLORIDA, LLC.
