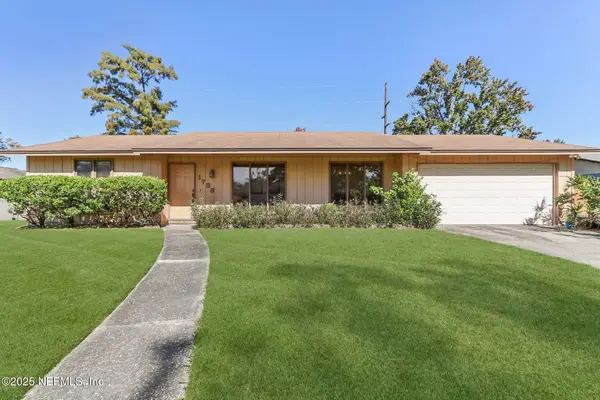1207 Harbour Town Drive, Orange Park, FL 32065
Local realty services provided by:Better Homes and Gardens Real Estate Thomas Group
Listed by: victoria gregory, jennifer conte
Office: shoe realty inc
MLS#:2104210
Source:JV
Price summary
- Price:$649,000
- Price per sq. ft.:$136.69
- Monthly HOA dues:$4.17
About this home
EAGLE LANDING 5/5 3996 sq ft home offers an AMAZING VIEW that immediately evokes a sense of relaxation, complemented by a three-sided fireplace and soaring 22-foot ceilings. Upon entering, you'll find a private office/flexible space, leading into the first of two large great rooms, both offering picturesque pond views. The home features 10-foot doorways downstairs. The primary bedroom, located off the downstairs foyer, boasts double-door entry, crown molding, full en-suite with soaking tub & stand alone shower with bench. Separate water closet with a MASSIVE WALK IN CLOSET with a window for natural light. Also on the main level is an additional bedroom and full bath with a pass-through door, allowing for an en-suite option. The kitchen, truly the heart of the home, features an oversized island with QUARTZ COUNTERTOPS and abundant cabinetry with under-cabinet lighting. The spacious eating area flows seamlessly into the second great room, which is filled with natural light and offers expansive views. A convenient laundry room is also located downstairs. Outside, the GRAND PAVER PATIO provides long-range pond views and a constant breeze, creating a perfect outdoor oasis. Ceiling fans and Mosquito Mafia electronic screens offer added comfort. Inside, beneath the stairs, you'll discover a private bar. The upstairs features three bedrooms and two full baths. One bedroom includes an en-suite bath, while the other two share a Jack and Jill bath. The loft area includes a storage closet under the third-floor stairs and a built-in desk/computer station. The third floor offers a dedicated movie room or "man cave" with a full bath, providing a private retreat. Additionally, there is an attic closet for extra storage. This home combines functionality with style and a NEWER ROOF gives peace of mind. Eagle Landing offers an unparalleled lifestyle with amenities including pickleball, tennis courts, multiple pools, 18 hole golf course, a private gym, and more. Close to shopping, hospitals, I-10 and Clay County Schools! NAS Jax, Cecil field, Camp Blanding are less than 30 minutes away.
Contact an agent
Home facts
- Year built:2006
- Listing ID #:2104210
- Added:78 day(s) ago
- Updated:November 14, 2025 at 08:21 AM
Rooms and interior
- Bedrooms:5
- Total bathrooms:5
- Full bathrooms:5
- Living area:3,996 sq. ft.
Heating and cooling
- Cooling:Central Air, Electric, Zoned
- Heating:Central, Electric, Zoned
Structure and exterior
- Roof:Shingle
- Year built:2006
- Building area:3,996 sq. ft.
- Lot area:0.24 Acres
Schools
- High school:Oakleaf High School
- Middle school:Oakleaf Jr High
- Elementary school:Discovery Oaks
Utilities
- Water:Public, Water Available
- Sewer:Public Sewer, Sewer Available
Finances and disclosures
- Price:$649,000
- Price per sq. ft.:$136.69
- Tax amount:$7,538 (2024)
New listings near 1207 Harbour Town Drive
- New
 $285,000Active3 beds 3 baths1,223 sq. ft.
$285,000Active3 beds 3 baths1,223 sq. ft.957 Doshire Drive, Orange Park, FL 32065
MLS# 2117612Listed by: COLDWELL BANKER VANGUARD REALTY - Open Sat, 1 to 3pmNew
 $265,000Active3 beds 2 baths1,572 sq. ft.
$265,000Active3 beds 2 baths1,572 sq. ft.1738 Papaya N Drive, Orange Park, FL 32073
MLS# 2117534Listed by: COLDWELL BANKER VANGUARD REALTY - Open Sun, 1 to 3pmNew
 $389,000Active4 beds 2 baths2,314 sq. ft.
$389,000Active4 beds 2 baths2,314 sq. ft.3400 Crane Hill Court, Orange Park, FL 32065
MLS# 2117370Listed by: KELLER WILLIAMS ST JOHNS - Open Sat, 12 to 3pmNew
 $269,900Active4 beds 2 baths1,550 sq. ft.
$269,900Active4 beds 2 baths1,550 sq. ft.409 Parkwood Drive, Orange Park, FL 32073
MLS# 2115062Listed by: UNITED REAL ESTATE GALLERY - New
 $275,000Active4 beds 2 baths1,609 sq. ft.
$275,000Active4 beds 2 baths1,609 sq. ft.581 Artesian Lane, Orange Park, FL 32073
MLS# 2112834Listed by: MARK SPAIN REAL ESTATE - New
 $249,000Active3 beds 2 baths1,393 sq. ft.
$249,000Active3 beds 2 baths1,393 sq. ft.450 Brighton Avenue, Orange Park, FL 32073
MLS# 2117239Listed by: ENTERA REALTY LLC  $465,990Pending5 beds 4 baths2,956 sq. ft.
$465,990Pending5 beds 4 baths2,956 sq. ft.745 Hiddenwood Way, Orange Park, FL 32065
MLS# 2117197Listed by: OLYMPUS EXECUTIVE REALTY, INC- New
 $385,000Active4 beds 3 baths2,659 sq. ft.
$385,000Active4 beds 3 baths2,659 sq. ft.2047 Beta Court, Orange Park, FL 32073
MLS# 2117231Listed by: LUXURY PROPERTY SERVICES GROUP - New
 $498,900Active4 beds 3 baths2,225 sq. ft.
$498,900Active4 beds 3 baths2,225 sq. ft.86 Preakness Plaza, Orange Park, FL 32073
MLS# 2117099Listed by: ERA ONETEAM REALTY - New
 $180,000Active3 beds 2 baths1,672 sq. ft.
$180,000Active3 beds 2 baths1,672 sq. ft.544 Clermont S Avenue, Orange Park, FL 32073
MLS# 2117095Listed by: HOME PLACE REALTY
