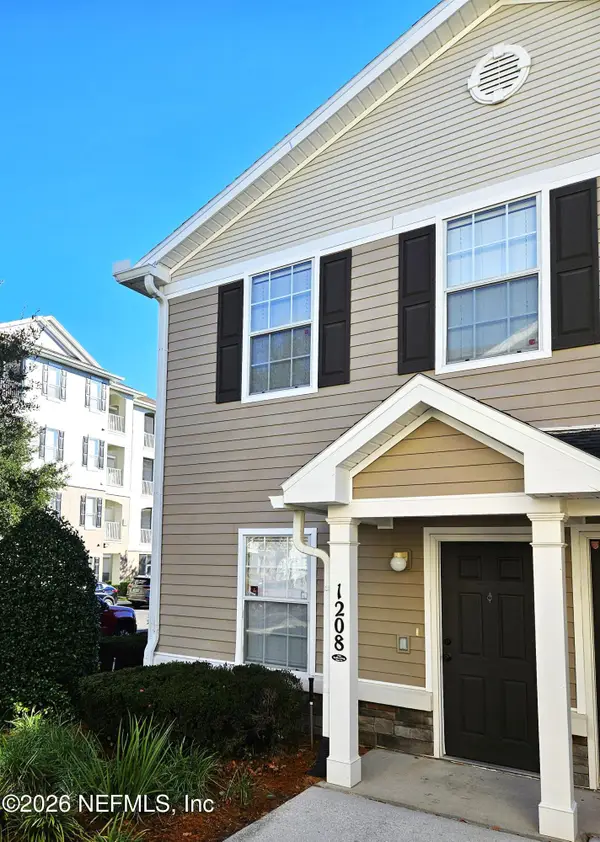1311 Eagle Crossing Drive, Orange Park, FL 32065
Local realty services provided by:Better Homes and Gardens Real Estate Lifestyles Realty
1311 Eagle Crossing Drive,Orange Park, FL 32065
$679,000
- 4 Beds
- 4 Baths
- 3,150 sq. ft.
- Single family
- Active
Upcoming open houses
- Sat, Jan 1011:00 am - 01:00 pm
Listed by: heidi lynch
Office: coldwell banker vanguard realty
MLS#:2092818
Source:JV
Price summary
- Price:$679,000
- Price per sq. ft.:$215.56
- Monthly HOA dues:$4.17
About this home
*Open House Saturday January 10th 11:00-1:00* This beautiful JA Long custom home sits on one of the most gorgeous lots in Eagle Landing, offering water to golf views. Special features include the gourmet kitchen with gas cooktop, wall convection oven, tons of cabinet space, large island, extra pantry storage, and eating nook. The family room features a corner gas fireplace, large windows, and two story ceiling. The upstairs bonus room overlooks the family room, perfect for entertaining. The spacious primary suite and bath offer sitting area, door to the back lanai, double vanities, jetted garden bath, separate walk in shower and two walk in closets. In addition to 4 bedrooms, there is an office with french doors, dining room and the upstairs bonus room. The oversized screened lanai is plumbed for outdoor kitchen, shower and gas generator. Eagle Landing has resort style amenities including pool, fitness center, tennis, golf and clubhouse. New roof in 2022.
Contact an agent
Home facts
- Year built:2006
- Listing ID #:2092818
- Added:210 day(s) ago
- Updated:January 08, 2026 at 06:08 PM
Rooms and interior
- Bedrooms:4
- Total bathrooms:4
- Full bathrooms:4
- Living area:3,150 sq. ft.
Heating and cooling
- Cooling:Central Air, Zoned
- Heating:Central, Electric, Heat Pump
Structure and exterior
- Roof:Shingle
- Year built:2006
- Building area:3,150 sq. ft.
- Lot area:0.34 Acres
Schools
- High school:Oakleaf High School
- Middle school:Oakleaf Jr High
- Elementary school:Discovery Oaks
Utilities
- Water:Public, Water Connected
- Sewer:Public Sewer, Sewer Connected
Finances and disclosures
- Price:$679,000
- Price per sq. ft.:$215.56
- Tax amount:$10,167 (2024)
New listings near 1311 Eagle Crossing Drive
- New
 $259,900Active3 beds 2 baths1,417 sq. ft.
$259,900Active3 beds 2 baths1,417 sq. ft.2903 Brittany Bluff Drive, Orange Park, FL 32073
MLS# 2124261Listed by: RE/MAX SPECIALISTS - Open Sat, 10am to 1pmNew
 $275,000Active3 beds 2 baths1,370 sq. ft.
$275,000Active3 beds 2 baths1,370 sq. ft.1959 Birch Run E, Orange Park, FL 32073
MLS# 2124248Listed by: NORTH FLORIDA REAL ESTATE PARTNERS INC - New
 $429,990Active4 beds 2 baths2,086 sq. ft.
$429,990Active4 beds 2 baths2,086 sq. ft.3640 Belstead Way, Orange Park, FL 32065
MLS# 2124158Listed by: OLYMPUS EXECUTIVE REALTY, INC - New
 $449,990Active4 beds 4 baths2,923 sq. ft.
$449,990Active4 beds 4 baths2,923 sq. ft.3534 Belstead Way, Orange Park, FL 32065
MLS# 2124162Listed by: OLYMPUS EXECUTIVE REALTY, INC - New
 $465,000Active5 beds 3 baths3,684 sq. ft.
$465,000Active5 beds 3 baths3,684 sq. ft.4785 Plantation Oaks Boulevard, Orange Park, FL 32065
MLS# 2124099Listed by: DJ & LINDSEY REAL ESTATE - Open Sat, 12 to 2pmNew
 $300,000Active3 beds 2 baths1,307 sq. ft.
$300,000Active3 beds 2 baths1,307 sq. ft.2171 Carter Braxton Road, Orange Park, FL 32073
MLS# 2124081Listed by: MOMENTUM REALTY - New
 $175,000Active2 beds 2 baths1,049 sq. ft.
$175,000Active2 beds 2 baths1,049 sq. ft.575 E Oakleaf Plantation Parkway #1208, Orange Park, FL 32065
MLS# 2124051Listed by: FLORIDA HOMES REALTY & MTG LLC - New
 $145,000Active2 beds 2 baths1,150 sq. ft.
$145,000Active2 beds 2 baths1,150 sq. ft.575 Oakleaf Plantation Parkway #1309, Orange Park, FL 32065
MLS# 2124058Listed by: KELLER WILLIAMS FIRST COAST REALTY - New
 $349,900Active4 beds 3 baths1,798 sq. ft.
$349,900Active4 beds 3 baths1,798 sq. ft.830 Midland Court, Orange Park, FL 32065
MLS# 2124037Listed by: FLORIDA HOMES REALTY & MTG LLC - New
 $345,000Active3 beds 3 baths1,742 sq. ft.
$345,000Active3 beds 3 baths1,742 sq. ft.752 Ashwood Street, Orange Park, FL 32065
MLS# 2123991Listed by: EXP REALTY LLC
