1371 Bitterberry Drive, Orange Park, FL 32065
Local realty services provided by:Better Homes and Gardens Real Estate Lifestyles Realty
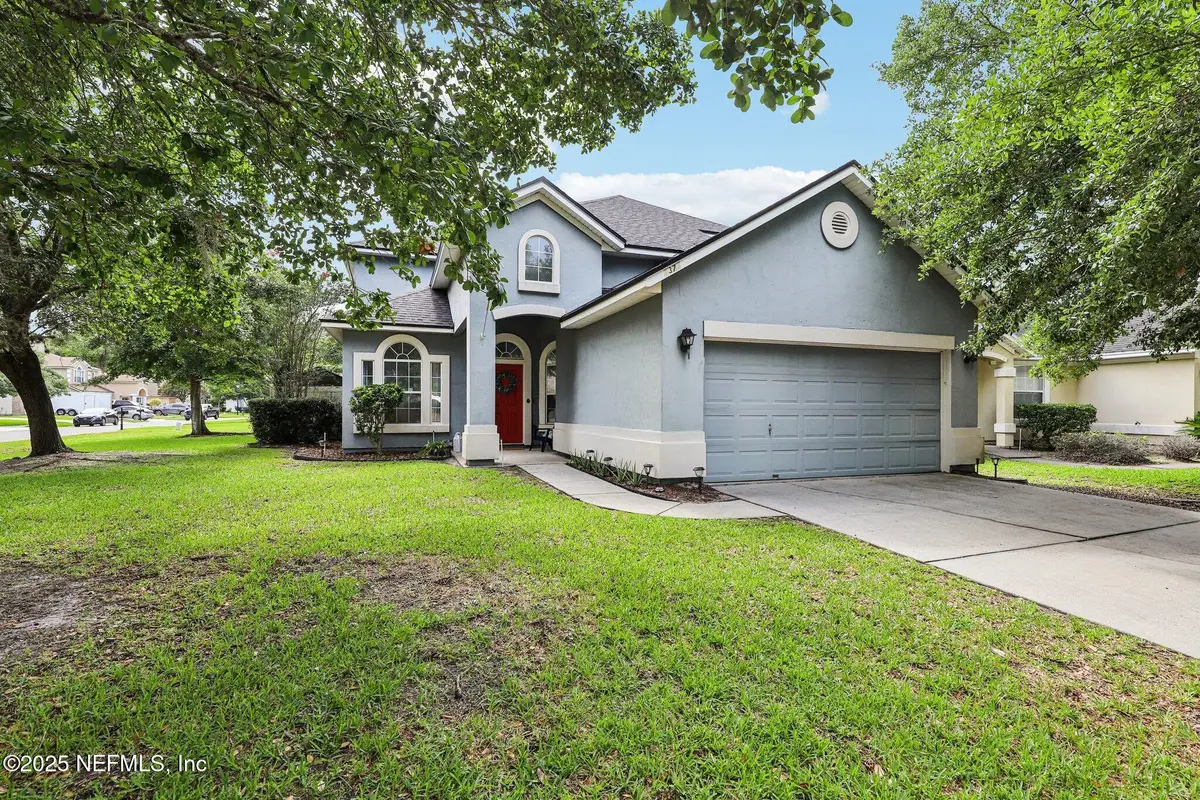
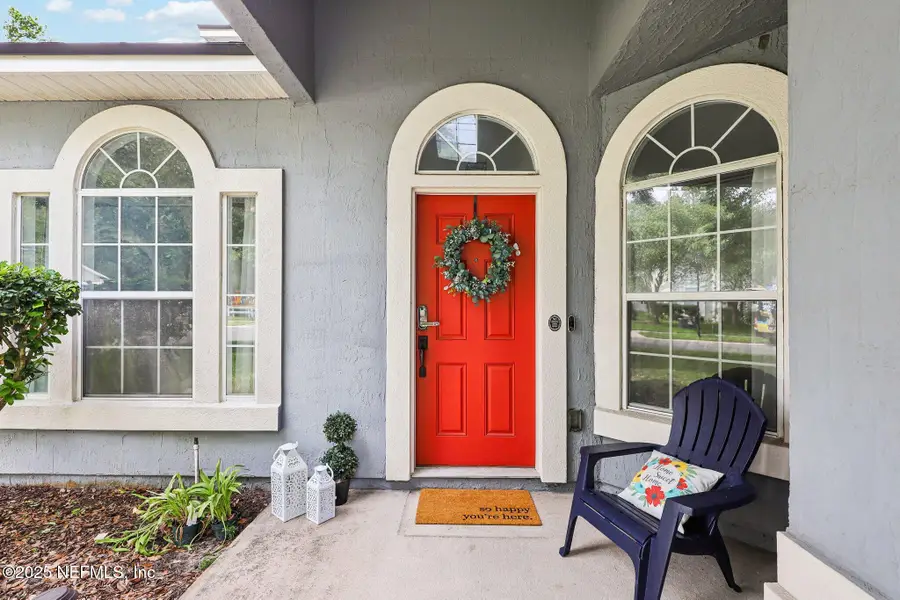
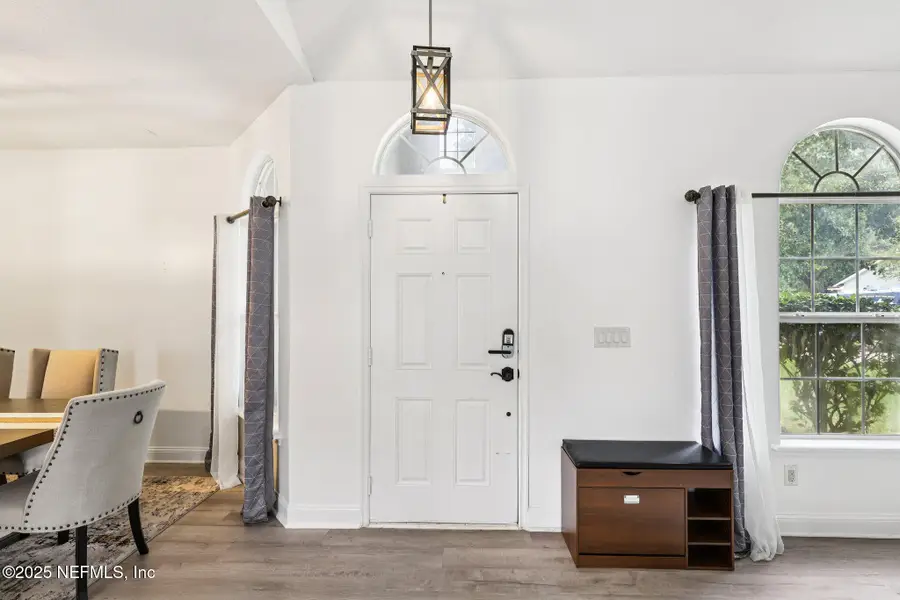
Listed by:starr keating
Office:coldwell banker vanguard realty
MLS#:2092873
Source:JV
Price summary
- Price:$399,999
- Price per sq. ft.:$163.93
- Monthly HOA dues:$9.17
About this home
Oakleaf Plantation home on a corner lot in the Cannons Point subdivision. The open floor plan maximizes the use of space and includes several flex areas for you to create a space that fits your needs. A formal dining room and an additional adjacent spot which would be perfect for a second living area, home office, or creative studio. As you walk into the family room, the soaring ceilings and the abundance of windows with natural light create a light and airy open atmosphere. The heart of the home is the open-concept family room and kitchen, where you'll love entertaining or simply spending time together. The kitchen offers stainless steel appliances, ample cabinetry, a breakfast bar for casual meals, and a clear view into the great room so the cook never misses a moment. The first-floor primary suite is a peaceful escape with a tray ceiling, walk-in closet, and a private bath featuring double sinks, a garden tub and a separate walk in shower. Upstairs you will find the generously sized bedrooms and a huge loft that can be transformed into a game room, home office, play room, homework hub, or whatever best suits you. Low-maintenance luxury laminate flooring runs throughout, no carpet anywhere and the interior has been freshly painted so you can move in without lifting a finger. Major systems have been updated in recent years, including the roof, HVAC, and water heater. The fully fenced backyard offers room to play, grill, or garden, and even includes a storage shed. All of this within walking distance to the resort style amenities at the Oakleaf Village Athletic Center with pools, sport courts and fields, fitness center and more. You will love the endless sidewalks through the tree lined streets for running, walking or biking. Located minutes from the First Coast Expressway and Oakleaf Town Center, and quick access to shopping, dining, and entertainment (even a movie theater). Plus enjoy an easy commute in any direction. Schedule your showing today!
Contact an agent
Home facts
- Year built:2005
- Listing Id #:2092873
- Added:63 day(s) ago
- Updated:August 02, 2025 at 12:46 PM
Rooms and interior
- Bedrooms:3
- Total bathrooms:3
- Full bathrooms:2
- Half bathrooms:1
- Living area:2,440 sq. ft.
Heating and cooling
- Cooling:Central Air
- Heating:Central
Structure and exterior
- Roof:Shingle
- Year built:2005
- Building area:2,440 sq. ft.
- Lot area:0.2 Acres
Schools
- High school:Oakleaf High School
- Middle school:Oakleaf Jr High
- Elementary school:Oakleaf Village
Utilities
- Water:Public, Water Connected
- Sewer:Public Sewer, Sewer Connected
Finances and disclosures
- Price:$399,999
- Price per sq. ft.:$163.93
- Tax amount:$7,393 (2024)
New listings near 1371 Bitterberry Drive
- New
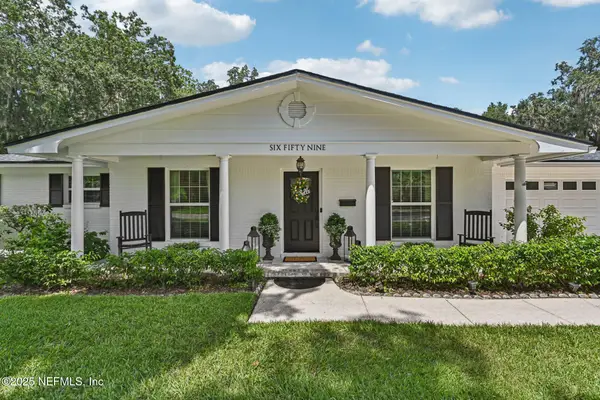 $450,000Active4 beds 3 baths2,018 sq. ft.
$450,000Active4 beds 3 baths2,018 sq. ft.659 Winfred Drive, Orange Park, FL 32073
MLS# 2103838Listed by: COLDWELL BANKER VANGUARD REALTY - New
 $349,900Active4 beds 2 baths1,852 sq. ft.
$349,900Active4 beds 2 baths1,852 sq. ft.1428 Canopy Oaks Drive, Orange Park, FL 32065
MLS# 2103747Listed by: ALLISON JAMES ESTATES AND HOMES FLORIDA - New
 $219,995Active3 beds 3 baths183 sq. ft.
$219,995Active3 beds 3 baths183 sq. ft.550 Holly Lakes Drive, Orange Park, FL 32073
MLS# 2103612Listed by: LENNAR REALTY INC - Open Sat, 11am to 2pmNew
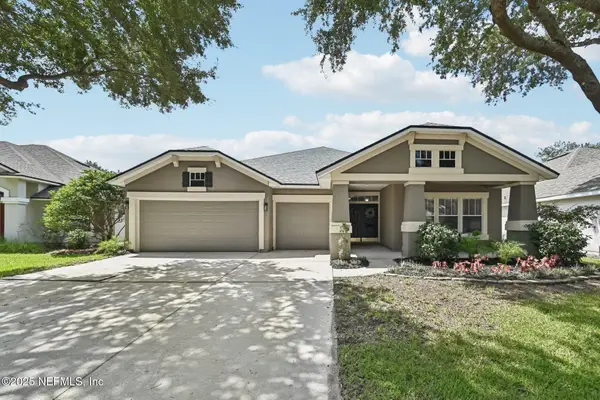 $450,000Active4 beds 3 baths2,660 sq. ft.
$450,000Active4 beds 3 baths2,660 sq. ft.3171 Stonebrier Ridge Drive, Orange Park, FL 32065
MLS# 2103064Listed by: FLORIDA HOMES REALTY & MTG LLC - New
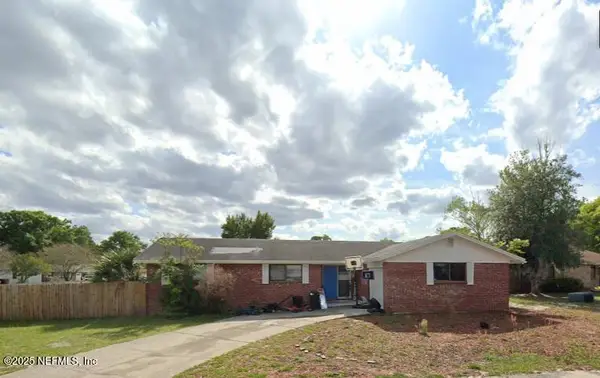 $379,000Active3 beds 2 baths1,560 sq. ft.
$379,000Active3 beds 2 baths1,560 sq. ft.2501 Richard Court, Orange Park, FL 32065
MLS# 2103569Listed by: UNITED REAL ESTATE GALLERY - New
 $149,999Active2 beds 2 baths1,002 sq. ft.
$149,999Active2 beds 2 baths1,002 sq. ft.85 Debarry Avenue #1012, Orange Park, FL 32073
MLS# 2103570Listed by: NORVILLE REALTY INC - New
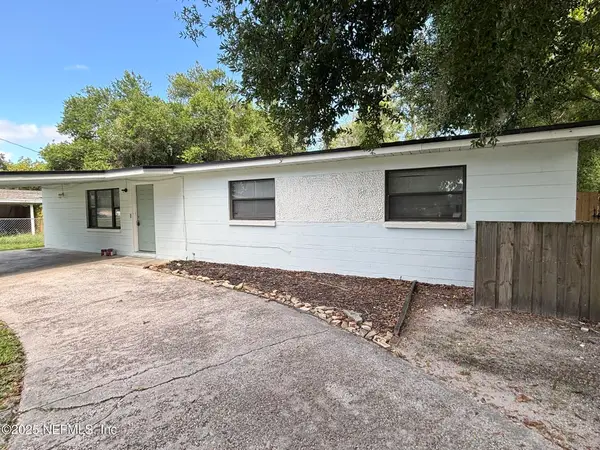 $214,900Active3 beds 2 baths1,196 sq. ft.
$214,900Active3 beds 2 baths1,196 sq. ft.311 Bonnlyn Drive, Orange Park, FL 32073
MLS# 2103435Listed by: HETH REALTY, INC. - New
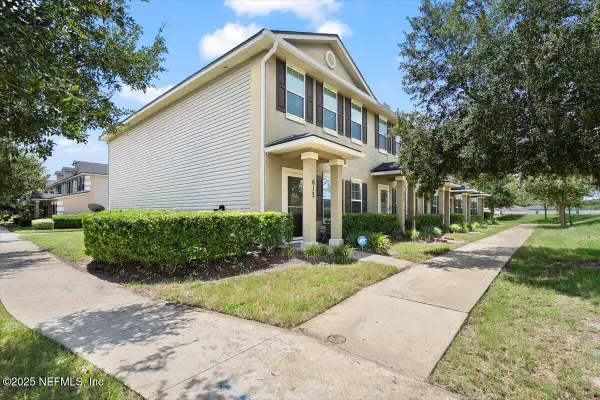 $300,000Active3 beds 2 baths1,500 sq. ft.
$300,000Active3 beds 2 baths1,500 sq. ft.612 Wishing Way, Orange Park, FL 32073
MLS# 2103410Listed by: JPAR CITY AND BEACH - New
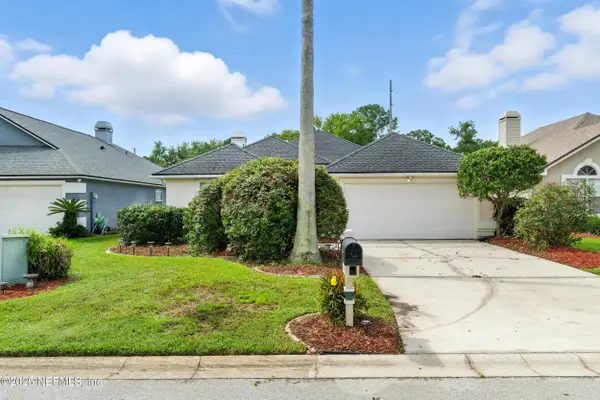 $389,900Active4 beds 2 baths2,656 sq. ft.
$389,900Active4 beds 2 baths2,656 sq. ft.1675 Rustling Drive, Orange Park, FL 32003
MLS# 2103379Listed by: ROBERT SLACK, LLC. - Open Sat, 12 to 3pmNew
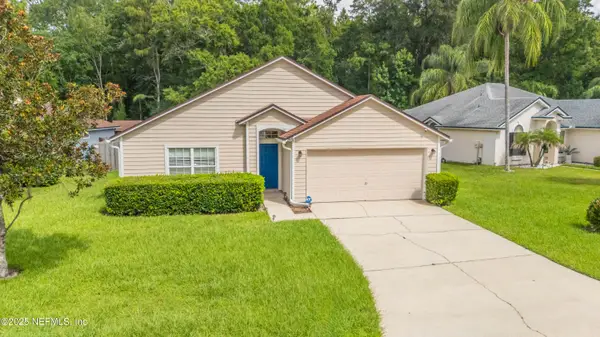 $295,000Active4 beds 2 baths1,288 sq. ft.
$295,000Active4 beds 2 baths1,288 sq. ft.312 Turtle Dove Drive, Orange Park, FL 32073
MLS# 2103380Listed by: KELLER WILLIAMS ST JOHNS

