1372 Eagle Crossing Drive, Orange Park, FL 32065
Local realty services provided by:Better Homes and Gardens Real Estate Lifestyles Realty
1372 Eagle Crossing Drive,Orange Park, FL 32065
$585,000
- 6 Beds
- 4 Baths
- 3,132 sq. ft.
- Single family
- Active
Listed by: kim coughlin, keith jones
Office: east west realty
MLS#:2103974
Source:JV
Price summary
- Price:$585,000
- Price per sq. ft.:$186.78
- Monthly HOA dues:$4.17
About this home
Spectacular golf course view in Eagle Landing! Situated on the 8th green, that includes a huge fenced in backyard that's large enough for a pool! This 6 bedrooms, 4 bathroom home offers a kitchen that was remodeled in 2015 with all new appliances and glass/tile backsplash. The wine cooler and dry bar with granite tops were also added. This home comes with the ultimate sun power savings!! A new roof was installed in 2022 that includes a huge panel solar system. You'll enjoy lower utility bills and the peace of mind that comes with energy savings!!! Large master suite with sitting area and hardwood floors. Home office with french doors, formal dining, large family room overlooking the golf course. Screened in porch, plus additional paver porch for entertaining. In ''Owner's Opinion'' this is one of the best homesites in Eagle Landing!!
Come see for yourself!
Contact an agent
Home facts
- Year built:2006
- Listing ID #:2103974
- Added:181 day(s) ago
- Updated:February 10, 2026 at 01:48 PM
Rooms and interior
- Bedrooms:6
- Total bathrooms:4
- Full bathrooms:4
- Living area:3,132 sq. ft.
Heating and cooling
- Cooling:Central Air, Electric
- Heating:Central, Electric
Structure and exterior
- Roof:Shingle
- Year built:2006
- Building area:3,132 sq. ft.
Schools
- High school:Oakleaf High School
- Middle school:Oakleaf Jr High
- Elementary school:Oakleaf Village
Utilities
- Water:Public
- Sewer:Public Sewer
Finances and disclosures
- Price:$585,000
- Price per sq. ft.:$186.78
New listings near 1372 Eagle Crossing Drive
- New
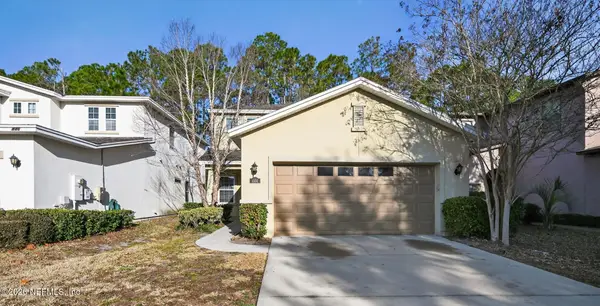 $369,000Active5 beds 3 baths2,097 sq. ft.
$369,000Active5 beds 3 baths2,097 sq. ft.444 Forest Meadow Lane, Orange Park, FL 32065
MLS# 2129671Listed by: ENTERA REALTY LLC - New
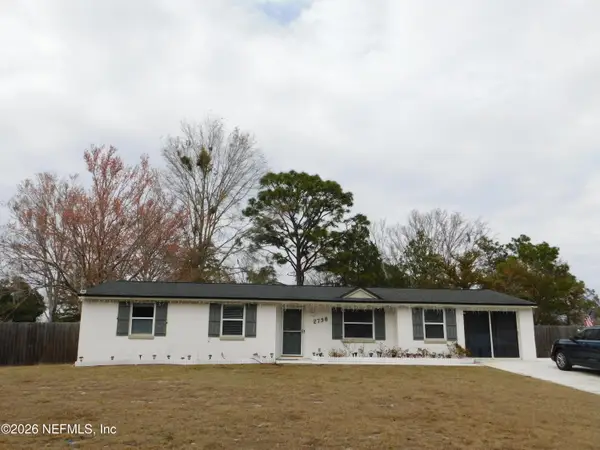 $357,500Active3 beds 3 baths1,608 sq. ft.
$357,500Active3 beds 3 baths1,608 sq. ft.2798 Commanche Avenue, Orange Park, FL 32065
MLS# 2129675Listed by: INI REALTY - New
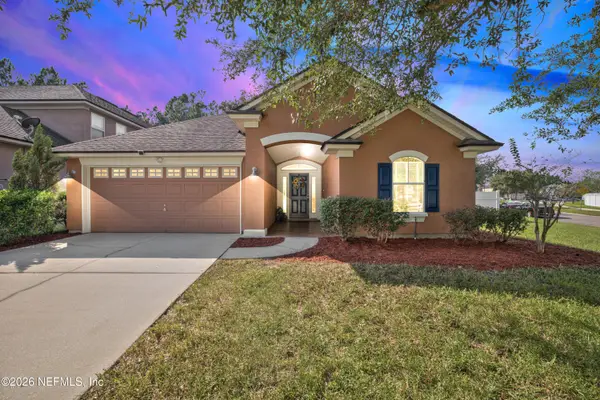 $340,000Active3 beds 2 baths1,686 sq. ft.
$340,000Active3 beds 2 baths1,686 sq. ft.890 Misty Oak Street, Orange Park, FL 32065
MLS# 2129582Listed by: EXP REALTY LLC - New
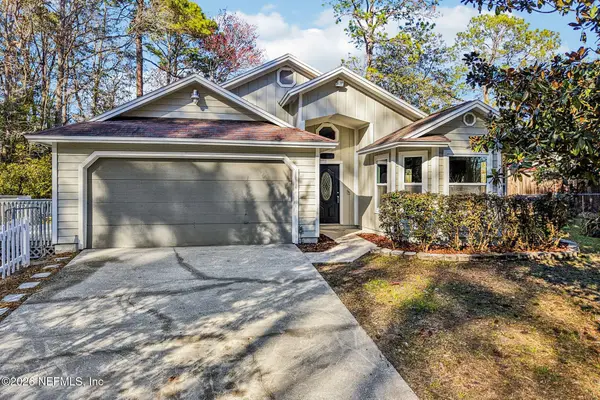 $324,900Active3 beds 2 baths1,374 sq. ft.
$324,900Active3 beds 2 baths1,374 sq. ft.1347 Bee W Street, Orange Park, FL 32065
MLS# 2129591Listed by: COLDWELL BANKER VANGUARD REALTY - Open Sun, 12 to 2pmNew
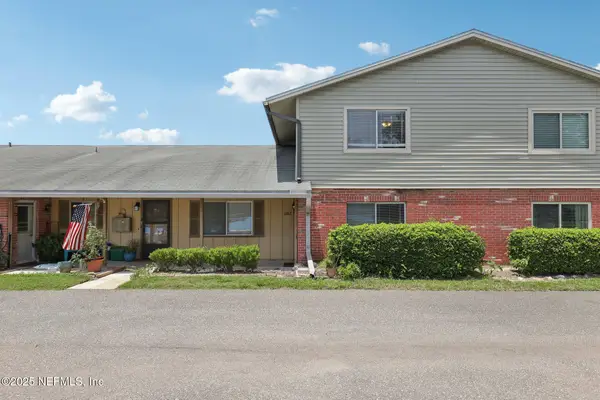 $165,000Active2 beds 3 baths1,233 sq. ft.
$165,000Active2 beds 3 baths1,233 sq. ft.1262 The Grove Road, Orange Park, FL 32073
MLS# 2129455Listed by: COLDWELL BANKER VANGUARD REALTY - New
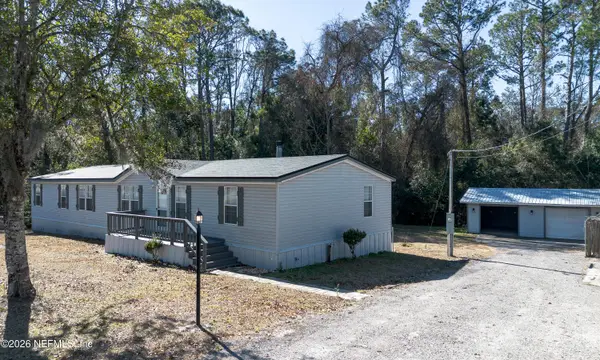 $260,000Active3 beds 2 baths2,052 sq. ft.
$260,000Active3 beds 2 baths2,052 sq. ft.517 Dennis Avenue, Orange Park, FL 32065
MLS# 2128634Listed by: WATSON REALTY CORP - Open Sat, 11am to 2pmNew
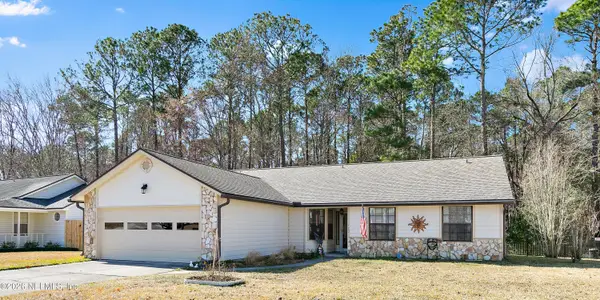 $299,000Active4 beds 2 baths1,545 sq. ft.
$299,000Active4 beds 2 baths1,545 sq. ft.1249 Bee N Street, Orange Park, FL 32065
MLS# 2129312Listed by: FLORIDA HOMES REALTY & MTG LLC - New
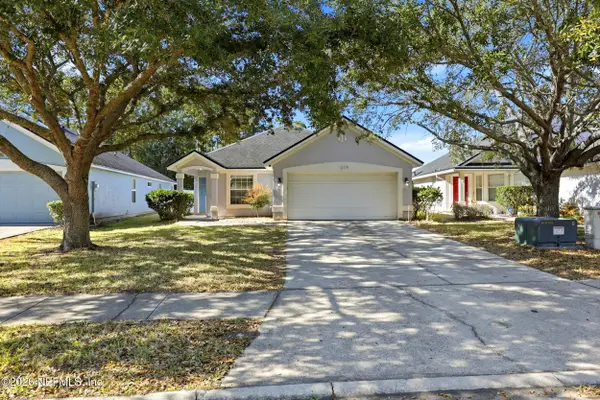 $340,000Active4 beds 2 baths1,673 sq. ft.
$340,000Active4 beds 2 baths1,673 sq. ft.1324 Woodlawn Drive, Orange Park, FL 32065
MLS# 2129229Listed by: REALTY ONE GROUP ELEVATE - New
 $225,000Active2 beds 3 baths1,445 sq. ft.
$225,000Active2 beds 3 baths1,445 sq. ft.3408 Biltmore Way, Orange Park, FL 32065
MLS# 2129208Listed by: WATSON REALTY CORP - New
 $340,000Active4 beds 2 baths1,769 sq. ft.
$340,000Active4 beds 2 baths1,769 sq. ft.3340 Deerfield Pointe Dr. Drive, Orange Park, FL 32073
MLS# 2129177Listed by: KELLER WILLIAMS FIRST COAST REALTY

