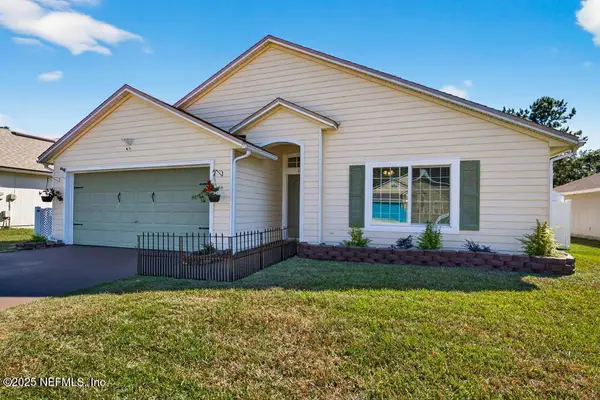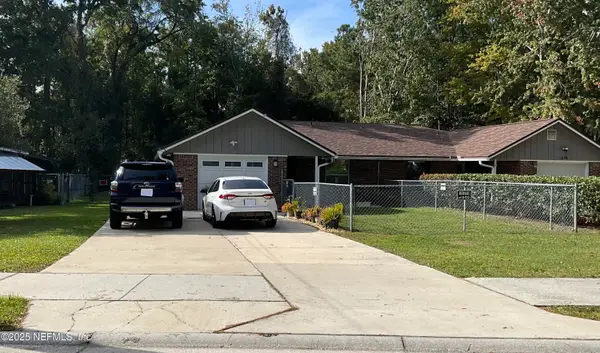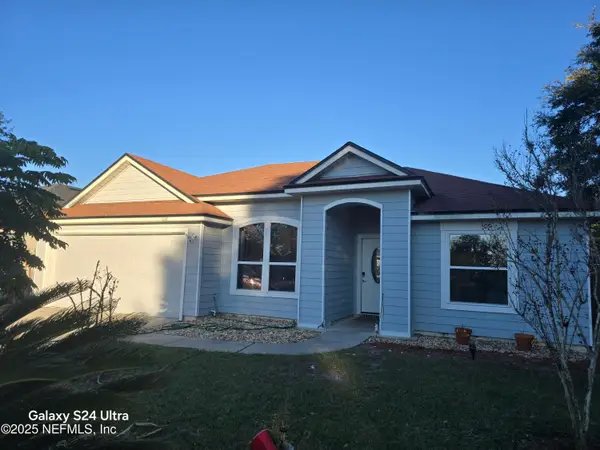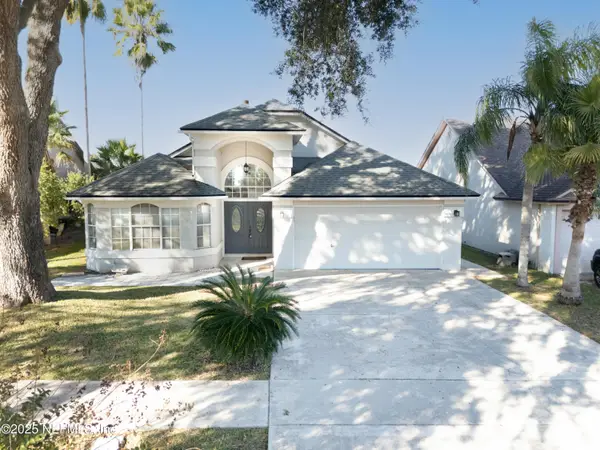1446 Shadow Creek Drive, Orange Park, FL 32065
Local realty services provided by:Better Homes and Gardens Real Estate Thomas Group
Listed by: gary velasquez
Office: century 21 integra
MLS#:2111045
Source:JV
Price summary
- Price:$570,000
- Price per sq. ft.:$206.97
- Monthly HOA dues:$4.17
About this home
Live the Eagle Landing Lifestyle!
Experience the perfect blend of luxury and comfort in this custom-built 2017 home at 1446 Shadow Creek Dr. Situated at the end of a cul-de-sac, this property resonates peace. With 4 spacious bedrooms and 3 full bathrooms, this residence was designed with added dimensions for oversized bedrooms and an open, light-filled floor plan. The eat-in kitchen features granite countertops, a double oven, and a bar-height island ideal for entertaining. Tray ceilings add elegance to both the great room and master suite, while panoramic sliding doors open to a screened lanai overlooking the golf course and breathtaking sunsets.
The master suite is a true retreat, complete with a soaking tub, glass-enclosed shower, and a huge organized closet. Practical spaces like the oversized laundry room with shelving and 3-car garage with storage make everyday living effortless. Step outside, and you're on the edge of Eagle Landing's premier 18-hole championship golf course, surrounded by parks, trails, and the 24,000-acre Jennings State Forest. Enjoy resort-style amenities at the Village Green, including a swim park, fitness center, tennis courts, pickleball courts, full-service restaurant and clubhouse, and year-round recreation programs. This home perfectly blends privacy, luxury, and access to one of Clay County's most desirable communities.
Contact an agent
Home facts
- Year built:2017
- Listing ID #:2111045
- Added:46 day(s) ago
- Updated:November 15, 2025 at 03:20 PM
Rooms and interior
- Bedrooms:4
- Total bathrooms:3
- Full bathrooms:3
- Living area:2,754 sq. ft.
Heating and cooling
- Cooling:Central Air, Electric
- Heating:Central, Electric
Structure and exterior
- Roof:Shingle
- Year built:2017
- Building area:2,754 sq. ft.
- Lot area:0.21 Acres
Utilities
- Water:Public, Water Connected
- Sewer:Public Sewer, Sewer Available, Sewer Connected
Finances and disclosures
- Price:$570,000
- Price per sq. ft.:$206.97
- Tax amount:$8,019 (2024)
New listings near 1446 Shadow Creek Drive
- New
 $335,000Active4 beds 2 baths1,304 sq. ft.
$335,000Active4 beds 2 baths1,304 sq. ft.321 Turtle Dove Drive, Orange Park, FL 32073
MLS# 2118088Listed by: MAVREALTY - New
 $279,900Active3 beds 2 baths1,700 sq. ft.
$279,900Active3 beds 2 baths1,700 sq. ft.1725 Loch Leven Court, Orange Park, FL 32065
MLS# 2118081Listed by: WATSON REALTY CORP - Open Sat, 1 to 3pmNew
 $359,900Active3 beds 2 baths1,907 sq. ft.
$359,900Active3 beds 2 baths1,907 sq. ft.2859 Firethorn Avenue, Orange Park, FL 32073
MLS# 2116874Listed by: CENTURY 21 LIGHTHOUSE REALTY - New
 $230,000Active2 beds 2 baths1,193 sq. ft.
$230,000Active2 beds 2 baths1,193 sq. ft.680 Plainfield Avenue, Orange Park, FL 32073
MLS# 2116915Listed by: FLORIDA HOMES REALTY & MTG LLC - New
 $343,000Active4 beds 2 baths1,700 sq. ft.
$343,000Active4 beds 2 baths1,700 sq. ft.3792 Timberline Drive, Orange Park, FL 32065
MLS# 2117505Listed by: UNITED REAL ESTATE GALLERY - New
 $179,000Active3 beds 2 baths1,697 sq. ft.
$179,000Active3 beds 2 baths1,697 sq. ft.673 Roger Sherman Street, Orange Park, FL 32073
MLS# 2117563Listed by: ONE REALTY CORP - New
 $439,000Active4 beds 3 baths2,300 sq. ft.
$439,000Active4 beds 3 baths2,300 sq. ft.804 Lightwood Court, Orange Park, FL 32065
MLS# 2117675Listed by: HERRON REAL ESTATE LLC - New
 $299,999Active3 beds 2 baths1,434 sq. ft.
$299,999Active3 beds 2 baths1,434 sq. ft.615 Abbey Court, Orange Park, FL 32073
MLS# 2117742Listed by: GEORGE BARNES REALTY SALES AND PROPERTY MANAGEMENT - Open Sat, 11am to 5pmNew
 $400,000Active4 beds 3 baths2,310 sq. ft.
$400,000Active4 beds 3 baths2,310 sq. ft.2587 Bayou Ridge Court, Orange Park, FL 32065
MLS# 2117794Listed by: KELLER WILLIAMS FIRST COAST REALTY - New
 $345,000Active3 beds 2 baths1,798 sq. ft.
$345,000Active3 beds 2 baths1,798 sq. ft.1508 Beecher Lane Lane, Orange Park, FL 32073
MLS# 2117812Listed by: NEXTHOME NEW BEGINNINGS
