1524 Autumn Pines Drive, Orange Park, FL 32065
Local realty services provided by:Better Homes and Gardens Real Estate Thomas Group
1524 Autumn Pines Drive,Orange Park, FL 32065
$410,000
- 4 Beds
- 2 Baths
- 1,811 sq. ft.
- Single family
- Active
Listed by: christopher andrews
Office: rise realty advisors, llc.
MLS#:2108497
Source:JV
Price summary
- Price:$410,000
- Price per sq. ft.:$226.39
- Monthly HOA dues:$4.17
About this home
Welcome to 1524 Autumn Pines Dr. located in the beautiful Eagle Landing, a neighborhood known for more than just luxury living. It is a community designed for connection, recreation, and relaxation. The retreat style amenities provide more than the occasional escape, but rather a year-around resort-like lifestyle! 1524 Autumn Pines was built in 2017 so insurance will be a breeze. Inside the home you'll find a welcoming foyer with a wood-like ceramic tile that leads you into the living space where elegantly upgraded ceilings accompany the electric fire place and pond view from the sliding glass back doors. The expectation shattering kitchen boasts an oversized quartz island with state of the art stainless steel appliances. There was attention paid to every detail when building this home including the drop in sink, timeless glass front cabinetry, thoughtful double ovens, and the microwave being built right into the island.
The carefully selected finishes in your primary suite include double tray ceilings, a large bay window, and large walk in closet. The oversized bathroom features a smart mirror to help you keep up with the enhanced lifestyle offered by this community. In addition to the mirror, you'll find the ever so necessary private toilet, as well as a separate glass shower and garden tub. The back yard gives you the serene water view you've always dreamed of. Don't wait, schedule your tour today to experience the luxury 1524 Autumn Pines has to offer.
Contact an agent
Home facts
- Year built:2017
- Listing ID #:2108497
- Added:97 day(s) ago
- Updated:December 17, 2025 at 04:40 PM
Rooms and interior
- Bedrooms:4
- Total bathrooms:2
- Full bathrooms:2
- Living area:1,811 sq. ft.
Heating and cooling
- Cooling:Central Air, Electric
- Heating:Central, Electric
Structure and exterior
- Roof:Shingle
- Year built:2017
- Building area:1,811 sq. ft.
- Lot area:0.17 Acres
Schools
- High school:Oakleaf High School
- Middle school:Oakleaf Jr High
- Elementary school:Discovery Oaks
Utilities
- Water:Public, Water Available, Water Connected
- Sewer:Public Sewer, Sewer Available, Sewer Connected
Finances and disclosures
- Price:$410,000
- Price per sq. ft.:$226.39
- Tax amount:$8,073 (2024)
New listings near 1524 Autumn Pines Drive
- New
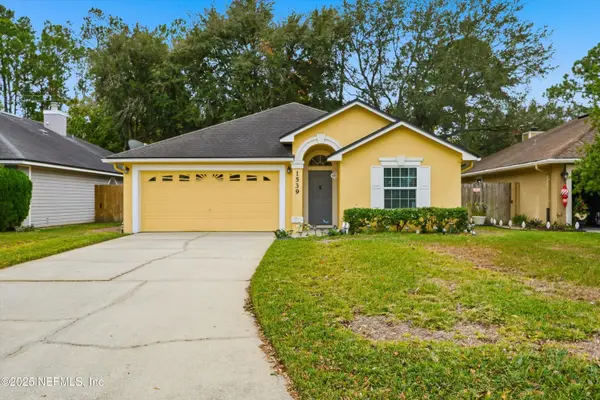 Listed by BHGRE$279,900Active3 beds 2 baths1,362 sq. ft.
Listed by BHGRE$279,900Active3 beds 2 baths1,362 sq. ft.1539 Beecher Lane, Orange Park, FL 32073
MLS# 2122004Listed by: BETTER HOMES & GARDENS REAL ESTATE LIFESTYLES REALTY - New
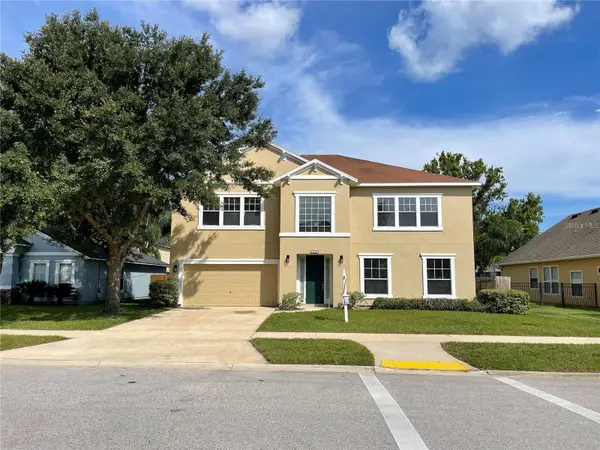 $487,000Active5 beds 3 baths3,622 sq. ft.
$487,000Active5 beds 3 baths3,622 sq. ft.1311 Brandon Drive, ORANGE PARK, FL 32065
MLS# S5140252Listed by: LPT REALTY, LLC - New
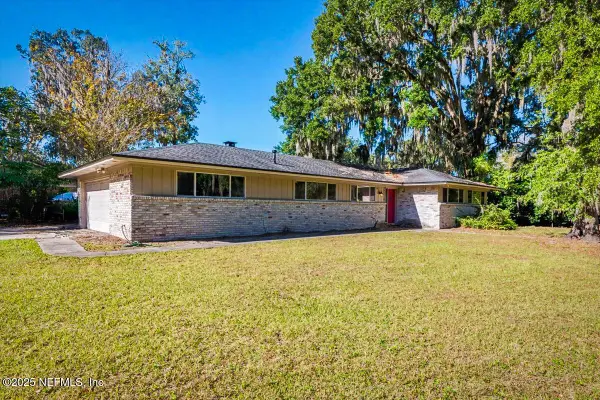 $310,000Active3 beds 2 baths1,534 sq. ft.
$310,000Active3 beds 2 baths1,534 sq. ft.2349 Moody Avenue, Orange Park, FL 32073
MLS# 2121785Listed by: LPT REALTY LLC - New
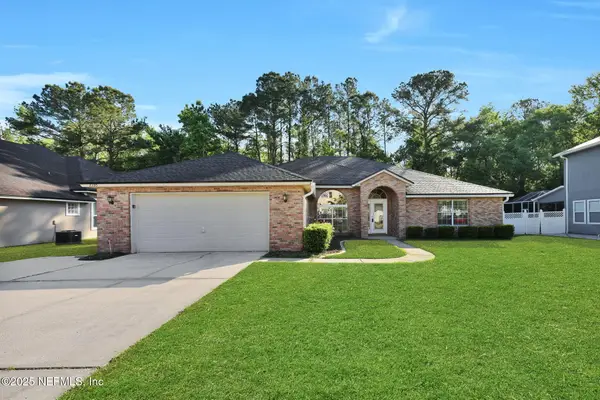 $349,500Active4 beds 4 baths2,678 sq. ft.
$349,500Active4 beds 4 baths2,678 sq. ft.2395 Watermill Drive, Orange Park, FL 32073
MLS# 2121793Listed by: ALLISON JAMES ESTATES AND HOMES FLORIDA - New
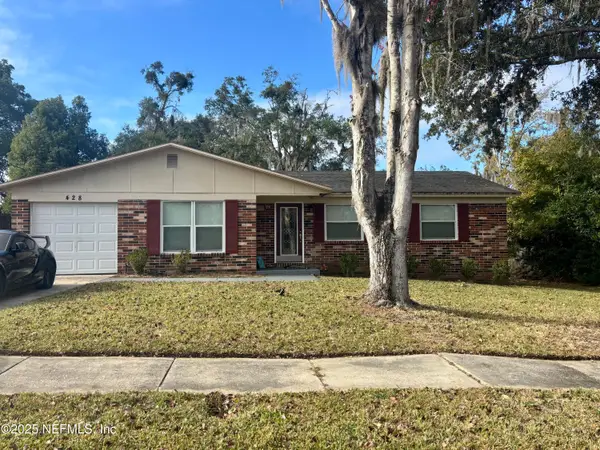 $265,000Active3 beds 2 baths1,002 sq. ft.
$265,000Active3 beds 2 baths1,002 sq. ft.428 Neptune Road, Orange Park, FL 32073
MLS# 2121761Listed by: UNITED REAL ESTATE GALLERY - New
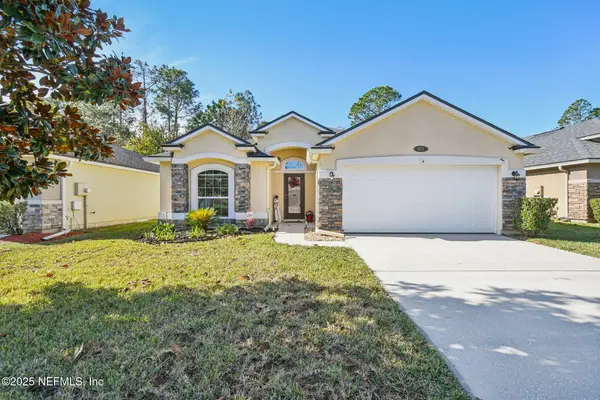 $375,000Active4 beds 2 baths1,850 sq. ft.
$375,000Active4 beds 2 baths1,850 sq. ft.607 Glendale Lane, Orange Park, FL 32065
MLS# 2121619Listed by: COLDWELL BANKER VANGUARD REALTY - New
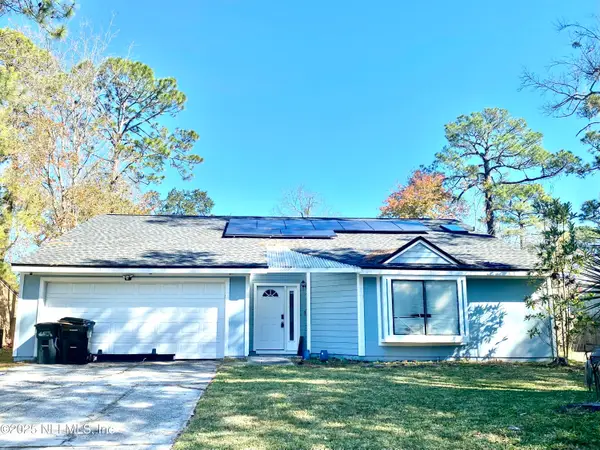 $300,000Active3 beds 2 baths1,596 sq. ft.
$300,000Active3 beds 2 baths1,596 sq. ft.1341 Bear Run Boulevard, Orange Park, FL 32065
MLS# 2121573Listed by: UNITED REAL ESTATE GALLERY - Open Sat, 12 to 2pmNew
 $275,000Active3 beds 2 baths1,386 sq. ft.
$275,000Active3 beds 2 baths1,386 sq. ft.406 Libra Lane, Orange Park, FL 32073
MLS# 2118374Listed by: UNITED REAL ESTATE GALLERY - New
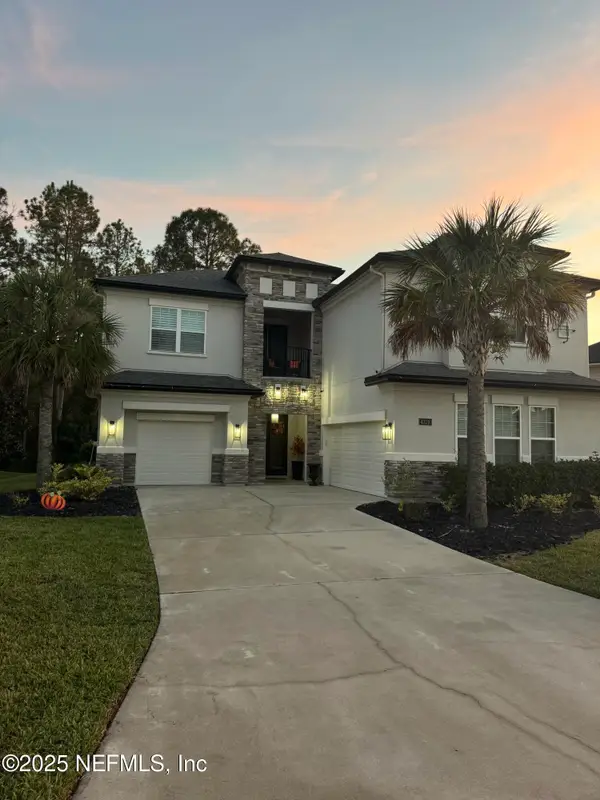 $839,000Active5 beds 4 baths3,667 sq. ft.
$839,000Active5 beds 4 baths3,667 sq. ft.4328 Eagle Landing Parkway, Orange Park, FL 32065
MLS# 2119963Listed by: CLASSIC REALTY - New
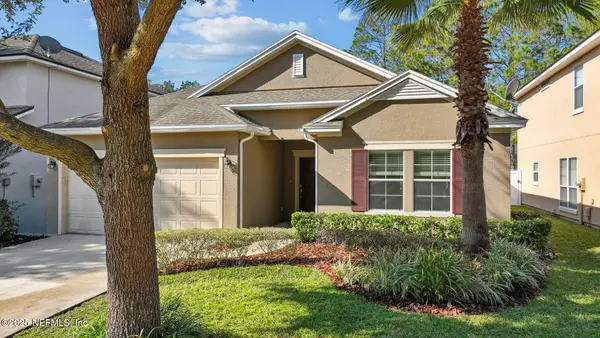 $355,000Active4 beds 2 baths1,857 sq. ft.
$355,000Active4 beds 2 baths1,857 sq. ft.846 Mosswood Chase Street, Orange Park, FL 32065
MLS# 2121568Listed by: LA ROSA REALTY NORTH FLORIDA, LLC.
