2091 Club Lake Drive, Orange Park, FL 32065
Local realty services provided by:Better Homes and Gardens Real Estate Lifestyles Realty
2091 Club Lake Drive,Orange Park, FL 32065
$559,000
- 5 Beds
- 4 Baths
- 3,226 sq. ft.
- Single family
- Active
Listed by: renee hanson
Office: the legends of real estate
MLS#:2083863
Source:JV
Price summary
- Price:$559,000
- Price per sq. ft.:$173.28
- Monthly HOA dues:$4.17
About this home
Beautifully maintained & updated with wood floors, newer roof, AC and hot water heater. Updated kitchen with new stone counters, range and microwave. Exterior has been freshly painted, a massive paver patio with fire pit was added overlooking the serene fishing lake. This custom designed floor plan offers 5 bedrooms, 3.5 baths, formal living room, formal dining room, oversized family room off of screened in lanai, chefs kitchen, butler's pantry and upstairs has a secondary family room or media area. The two oversized downstairs multigenerational bedrooms share a j&j bath. The large owner's suite has its own sitting area. There are two additional bedrooms upstairs that share a full bath. The garage floors have been finished and come complete with garage built ins for extra storage. Eagle landing is Clay counties premier luxury golf and country club community with resort style amenities, A rated schools, close to shopping and restaurants. Closing cost assistance available.
Contact an agent
Home facts
- Year built:2009
- Listing ID #:2083863
- Added:237 day(s) ago
- Updated:December 17, 2025 at 04:41 PM
Rooms and interior
- Bedrooms:5
- Total bathrooms:4
- Full bathrooms:3
- Half bathrooms:1
- Living area:3,226 sq. ft.
Heating and cooling
- Cooling:Central Air
- Heating:Central, Electric
Structure and exterior
- Roof:Shingle
- Year built:2009
- Building area:3,226 sq. ft.
- Lot area:0.23 Acres
Schools
- High school:Oakleaf High School
- Middle school:Oakleaf Jr High
- Elementary school:Discovery Oaks
Utilities
- Water:Public, Water Connected
- Sewer:Public Sewer
Finances and disclosures
- Price:$559,000
- Price per sq. ft.:$173.28
- Tax amount:$7,540 (2024)
New listings near 2091 Club Lake Drive
- New
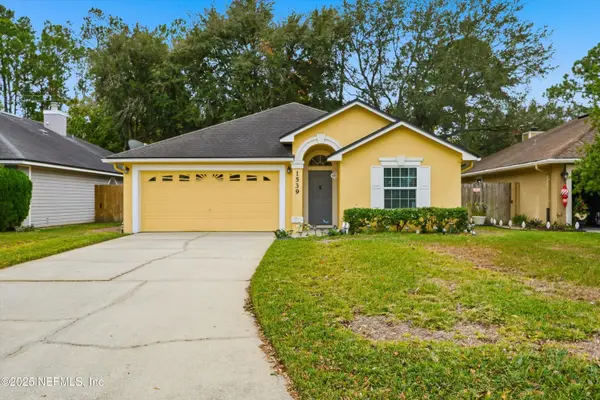 Listed by BHGRE$279,900Active3 beds 2 baths1,362 sq. ft.
Listed by BHGRE$279,900Active3 beds 2 baths1,362 sq. ft.1539 Beecher Lane, Orange Park, FL 32073
MLS# 2122004Listed by: BETTER HOMES & GARDENS REAL ESTATE LIFESTYLES REALTY - New
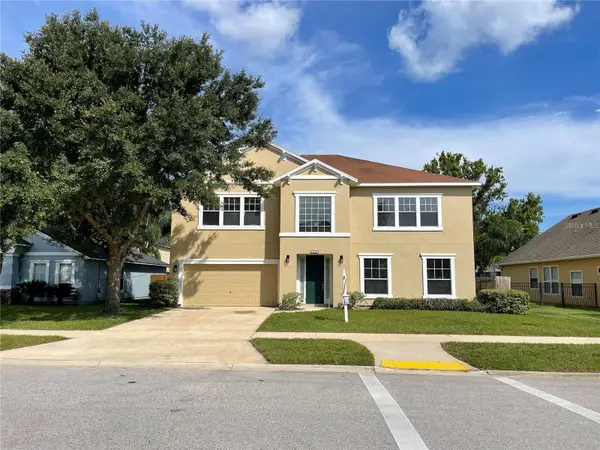 $487,000Active5 beds 3 baths3,622 sq. ft.
$487,000Active5 beds 3 baths3,622 sq. ft.1311 Brandon Drive, ORANGE PARK, FL 32065
MLS# S5140252Listed by: LPT REALTY, LLC - New
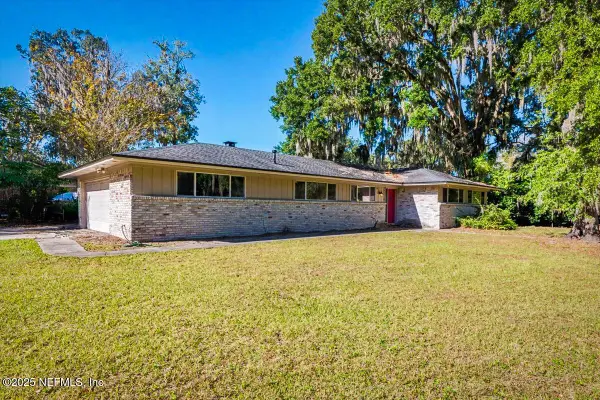 $310,000Active3 beds 2 baths1,534 sq. ft.
$310,000Active3 beds 2 baths1,534 sq. ft.2349 Moody Avenue, Orange Park, FL 32073
MLS# 2121785Listed by: LPT REALTY LLC - New
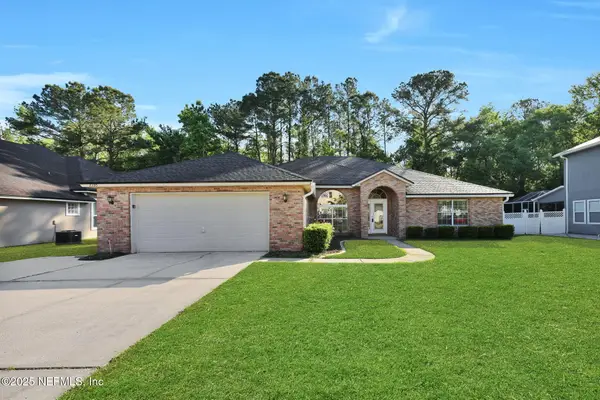 $349,500Active4 beds 4 baths2,678 sq. ft.
$349,500Active4 beds 4 baths2,678 sq. ft.2395 Watermill Drive, Orange Park, FL 32073
MLS# 2121793Listed by: ALLISON JAMES ESTATES AND HOMES FLORIDA - New
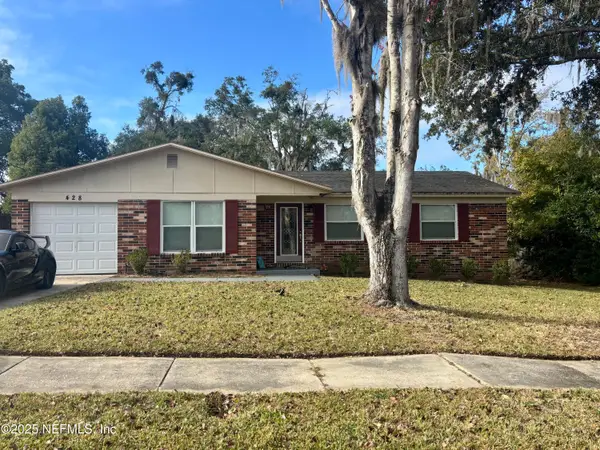 $265,000Active3 beds 2 baths1,002 sq. ft.
$265,000Active3 beds 2 baths1,002 sq. ft.428 Neptune Road, Orange Park, FL 32073
MLS# 2121761Listed by: UNITED REAL ESTATE GALLERY - New
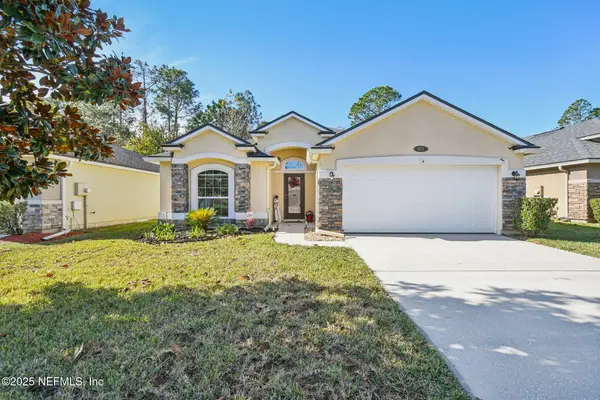 $375,000Active4 beds 2 baths1,850 sq. ft.
$375,000Active4 beds 2 baths1,850 sq. ft.607 Glendale Lane, Orange Park, FL 32065
MLS# 2121619Listed by: COLDWELL BANKER VANGUARD REALTY - New
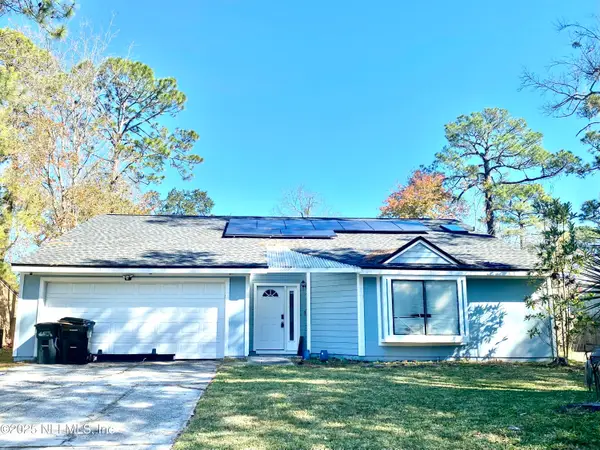 $300,000Active3 beds 2 baths1,596 sq. ft.
$300,000Active3 beds 2 baths1,596 sq. ft.1341 Bear Run Boulevard, Orange Park, FL 32065
MLS# 2121573Listed by: UNITED REAL ESTATE GALLERY - Open Sat, 12 to 2pmNew
 $275,000Active3 beds 2 baths1,386 sq. ft.
$275,000Active3 beds 2 baths1,386 sq. ft.406 Libra Lane, Orange Park, FL 32073
MLS# 2118374Listed by: UNITED REAL ESTATE GALLERY - New
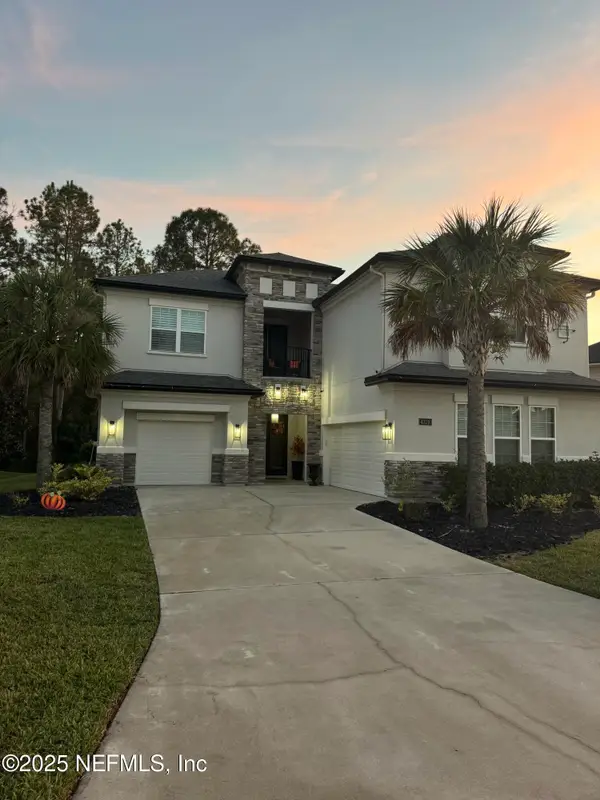 $839,000Active5 beds 4 baths3,667 sq. ft.
$839,000Active5 beds 4 baths3,667 sq. ft.4328 Eagle Landing Parkway, Orange Park, FL 32065
MLS# 2119963Listed by: CLASSIC REALTY - New
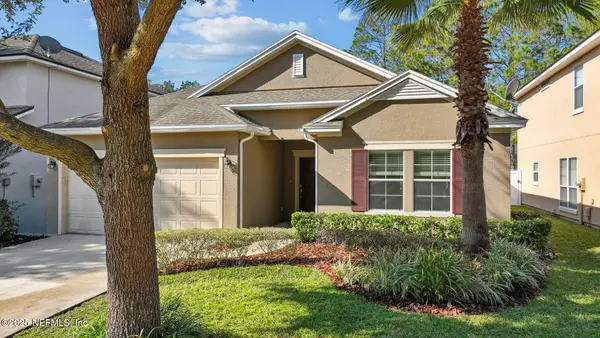 $355,000Active4 beds 2 baths1,857 sq. ft.
$355,000Active4 beds 2 baths1,857 sq. ft.846 Mosswood Chase Street, Orange Park, FL 32065
MLS# 2121568Listed by: LA ROSA REALTY NORTH FLORIDA, LLC.
