3630 Creswick Circle #D, Orange Park, FL 32065
Local realty services provided by:Better Homes and Gardens Real Estate Thomas Group
3630 Creswick Circle #D,Orange Park, FL 32065
$257,000
- 3 Beds
- 3 Baths
- 1,636 sq. ft.
- Townhouse
- Active
Listed by: kaya frechette
Office: mazen homes, inc.
MLS#:2111308
Source:JV
Price summary
- Price:$257,000
- Price per sq. ft.:$157.09
- Monthly HOA dues:$197
About this home
Welcome to this 2017 Dreamfinder built townhome. This unit is only 8 years old, 12 years newer than most townhomes in Briar Oaks. This unit has an 8-foot-tall sliding glass door that opens to a private patio backing to the peaceful nature preserve. Thus, this unique unit offers seclusion and total privacy.
This is a lovingly maintained, move-in ready, 3 bedroom, 2 ½ bath townhome with ''better than new quality.'' This desirable open floor plan has ceramic tile on main floor and in all bathrooms. This townhouse has 1636 square feet of comfortable, stylish living, more than 50 sf larger than most other units. A new updated ceiling fan/light fixture was installed in the great room. The 1-car garage has additional wire shelves.
The spacious and modern kitchen allows working areas for 2 cooks, large granite countertop with counter height bar, white cabinets with custom soft close drawers, 42'' upper cabinetry with crown molding, and a spacious walk-in pantry. All new matching LG stainless steel appliances were purchased in December 2024. (French door refrigerator, range, dishwasher, microwave new garbage disposal and faucet). Recessed ceiling lights are throughout first floor with dimmer switches.
New energy efficient HVAC system installed in April 2025 offering peace of mind to potential buyers. New light-color plush carpet installed throughout the second floor and stairs. The large tray ceiling primary bedroom could easily fit a king-size bed with dresser & nightstands. The ensuite bath offers a spacious tiled shower, double sinks, separate water closet, medicine cabinet and large linen closet. The primary walk-in clothes closet is larger than other units with additional wire shelving.
The second bedroom accommodates a queen-size bed with nightstands. The third bedroom has a walk-in closet and is ideal for a home office or a child's bedroom.
The separate Laundry Room is on the second floor, offering convenience to bedrooms. The existing washer and dryer are available for sale.
Briar Oaks at Oakleaf Plantation is a gated community with access to two large resort-style amenity centers. The amenities include beautiful expansive family pools with waterslides, adult-only pools, well-equipped fitness centers, tennis, sports & pickleball courts, playgrounds, and baseball fields. The main amenity center is within walking distance along the peaceful lake.
Contact an agent
Home facts
- Year built:2017
- Listing ID #:2111308
- Added:78 day(s) ago
- Updated:December 17, 2025 at 04:41 PM
Rooms and interior
- Bedrooms:3
- Total bathrooms:3
- Full bathrooms:2
- Half bathrooms:1
- Living area:1,636 sq. ft.
Heating and cooling
- Cooling:Central Air, Electric
- Heating:Electric, Heat Pump
Structure and exterior
- Roof:Shingle
- Year built:2017
- Building area:1,636 sq. ft.
- Lot area:0.05 Acres
Schools
- High school:Oakleaf High School
- Middle school:Oakleaf Jr High
- Elementary school:Plantation Oaks
Utilities
- Water:Public, Water Connected
- Sewer:Public Sewer, Sewer Connected
Finances and disclosures
- Price:$257,000
- Price per sq. ft.:$157.09
- Tax amount:$5,050 (2024)
New listings near 3630 Creswick Circle #D
- New
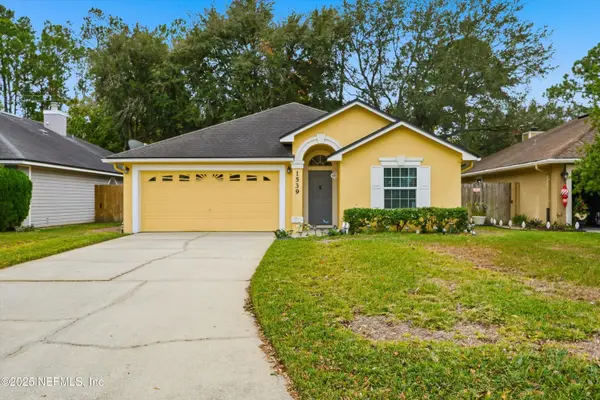 Listed by BHGRE$279,900Active3 beds 2 baths1,362 sq. ft.
Listed by BHGRE$279,900Active3 beds 2 baths1,362 sq. ft.1539 Beecher Lane, Orange Park, FL 32073
MLS# 2122004Listed by: BETTER HOMES & GARDENS REAL ESTATE LIFESTYLES REALTY - New
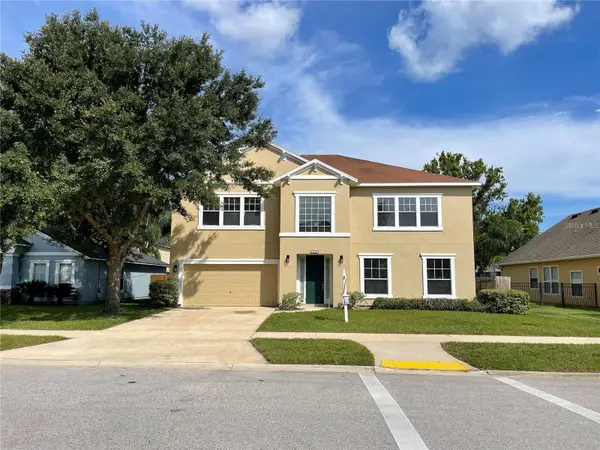 $487,000Active5 beds 3 baths3,622 sq. ft.
$487,000Active5 beds 3 baths3,622 sq. ft.1311 Brandon Drive, ORANGE PARK, FL 32065
MLS# S5140252Listed by: LPT REALTY, LLC - New
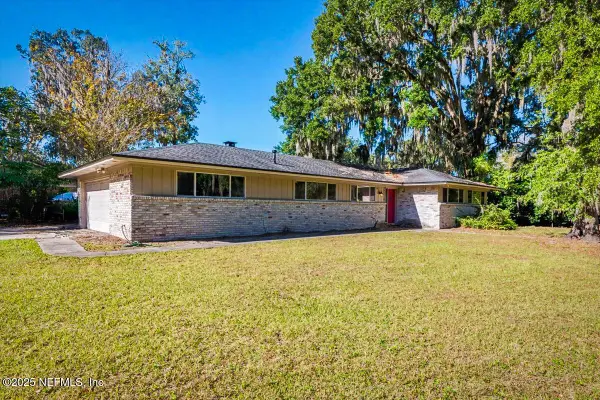 $310,000Active3 beds 2 baths1,534 sq. ft.
$310,000Active3 beds 2 baths1,534 sq. ft.2349 Moody Avenue, Orange Park, FL 32073
MLS# 2121785Listed by: LPT REALTY LLC - New
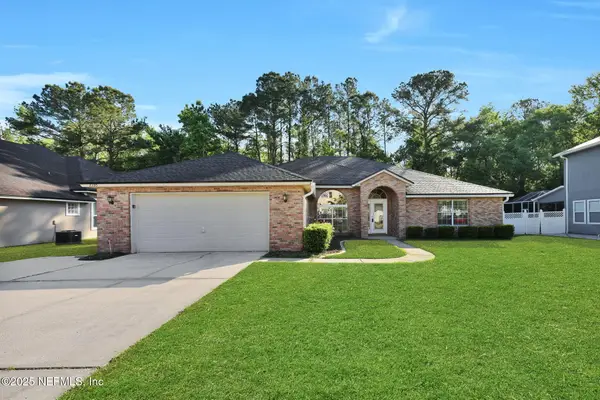 $349,500Active4 beds 4 baths2,678 sq. ft.
$349,500Active4 beds 4 baths2,678 sq. ft.2395 Watermill Drive, Orange Park, FL 32073
MLS# 2121793Listed by: ALLISON JAMES ESTATES AND HOMES FLORIDA - New
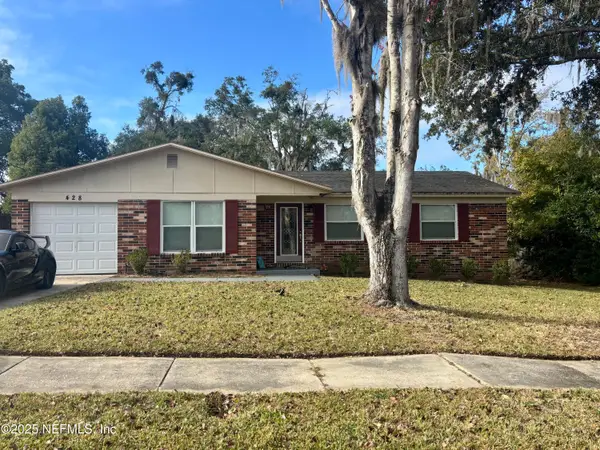 $265,000Active3 beds 2 baths1,002 sq. ft.
$265,000Active3 beds 2 baths1,002 sq. ft.428 Neptune Road, Orange Park, FL 32073
MLS# 2121761Listed by: UNITED REAL ESTATE GALLERY - New
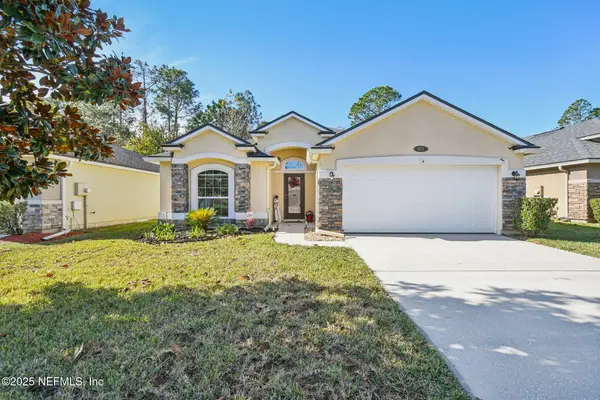 $375,000Active4 beds 2 baths1,850 sq. ft.
$375,000Active4 beds 2 baths1,850 sq. ft.607 Glendale Lane, Orange Park, FL 32065
MLS# 2121619Listed by: COLDWELL BANKER VANGUARD REALTY - New
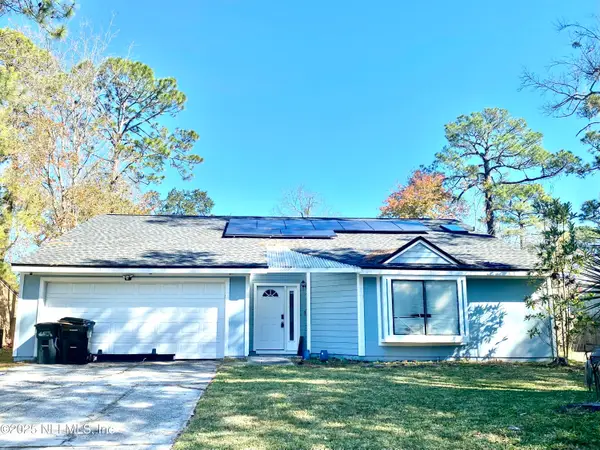 $300,000Active3 beds 2 baths1,596 sq. ft.
$300,000Active3 beds 2 baths1,596 sq. ft.1341 Bear Run Boulevard, Orange Park, FL 32065
MLS# 2121573Listed by: UNITED REAL ESTATE GALLERY - Open Sat, 12 to 2pmNew
 $275,000Active3 beds 2 baths1,386 sq. ft.
$275,000Active3 beds 2 baths1,386 sq. ft.406 Libra Lane, Orange Park, FL 32073
MLS# 2118374Listed by: UNITED REAL ESTATE GALLERY - New
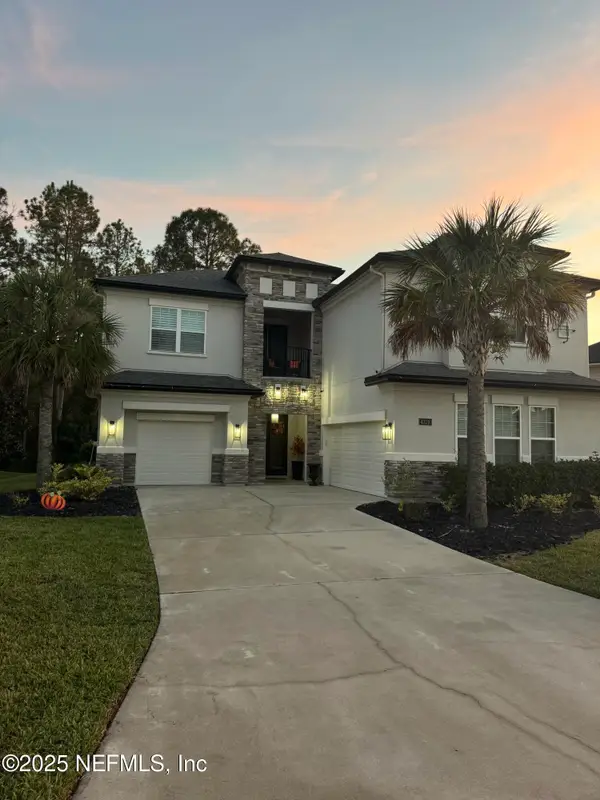 $839,000Active5 beds 4 baths3,667 sq. ft.
$839,000Active5 beds 4 baths3,667 sq. ft.4328 Eagle Landing Parkway, Orange Park, FL 32065
MLS# 2119963Listed by: CLASSIC REALTY - New
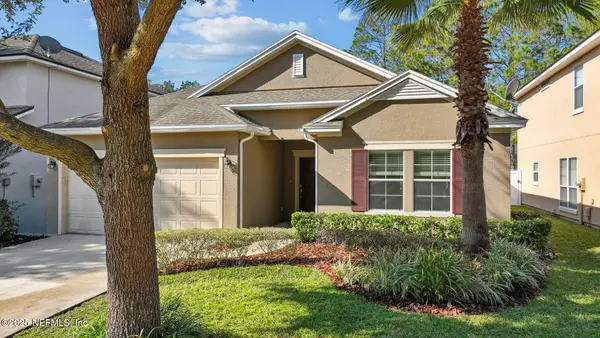 $355,000Active4 beds 2 baths1,857 sq. ft.
$355,000Active4 beds 2 baths1,857 sq. ft.846 Mosswood Chase Street, Orange Park, FL 32065
MLS# 2121568Listed by: LA ROSA REALTY NORTH FLORIDA, LLC.
