3634 Belstead Way, Orange Park, FL 32065
Local realty services provided by:Better Homes and Gardens Real Estate Lifestyles Realty
3634 Belstead Way,Orange Park, FL 32065
$419,990
- 3 Beds
- 3 Baths
- 2,436 sq. ft.
- Single family
- Active
Listed by: nancy pruitt
Office: olympus executive realty, inc
MLS#:2111632
Source:JV
Price summary
- Price:$419,990
- Price per sq. ft.:$135.48
- Monthly HOA dues:$67.92
About this home
The Danbury home plan offers a spacious and versatile layout, featuring 3 bedrooms and 2.5 bathrooms within 2,435 square feet of beautifully designed living space. This elegant residence boasts a seamless flow between its open-concept living and dining areas, ideal for both family gatherings and entertaining guests. The modern kitchen is equipped with high-end appliances and ample counter space, perfect for culinary enthusiasts. Upstairs, the additional bedrooms provide generous space and natural light, creating comfortable retreats for family members or guests. The home also includes a convenient two-car garage, adding practicality and storage options to this stylish and functional design.
*Photos are representative of the Danbury home plan.
The Wilford Oaks community enhances your living experience with excellent amenities Fitness Center: Stay active without leaving the neighborhood.
Resort-Style Pool: Perfect for relaxation and summer fun.
Contact an agent
Home facts
- Year built:2025
- Listing ID #:2111632
- Added:76 day(s) ago
- Updated:December 17, 2025 at 04:40 PM
Rooms and interior
- Bedrooms:3
- Total bathrooms:3
- Full bathrooms:2
- Half bathrooms:1
- Living area:2,436 sq. ft.
Heating and cooling
- Cooling:Electric
- Heating:Central, Heat Pump
Structure and exterior
- Roof:Shingle
- Year built:2025
- Building area:2,436 sq. ft.
- Lot area:0.18 Acres
Schools
- High school:Oakleaf High School
- Middle school:Oakleaf Jr High
- Elementary school:Oakleaf Village
Utilities
- Water:Public, Water Available
Finances and disclosures
- Price:$419,990
- Price per sq. ft.:$135.48
- Tax amount:$419 (2024)
New listings near 3634 Belstead Way
- New
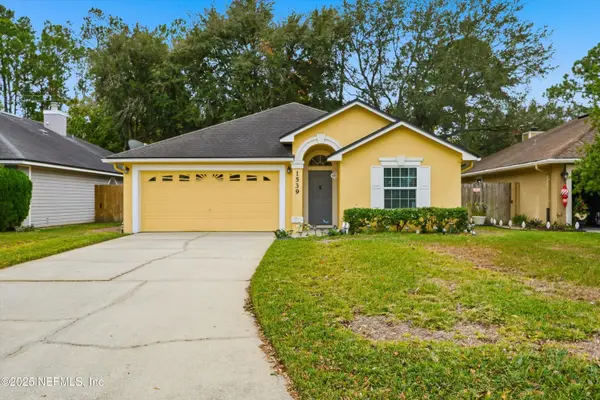 Listed by BHGRE$279,900Active3 beds 2 baths1,362 sq. ft.
Listed by BHGRE$279,900Active3 beds 2 baths1,362 sq. ft.1539 Beecher Lane, Orange Park, FL 32073
MLS# 2122004Listed by: BETTER HOMES & GARDENS REAL ESTATE LIFESTYLES REALTY - New
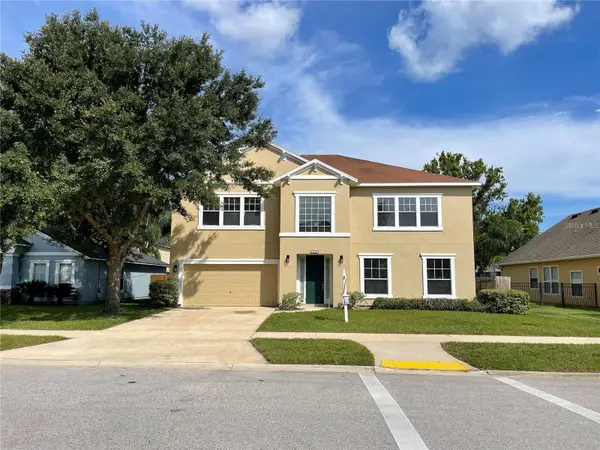 $487,000Active5 beds 3 baths3,622 sq. ft.
$487,000Active5 beds 3 baths3,622 sq. ft.1311 Brandon Drive, ORANGE PARK, FL 32065
MLS# S5140252Listed by: LPT REALTY, LLC - New
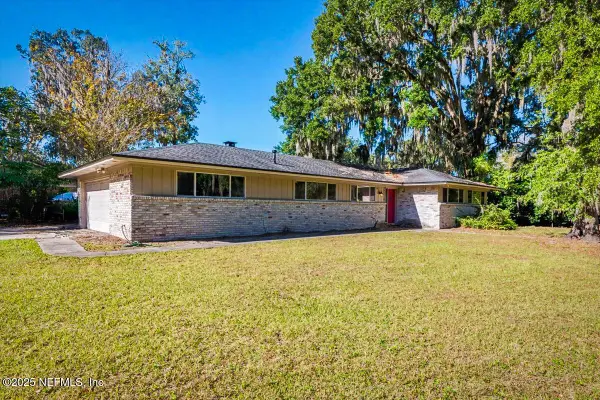 $310,000Active3 beds 2 baths1,534 sq. ft.
$310,000Active3 beds 2 baths1,534 sq. ft.2349 Moody Avenue, Orange Park, FL 32073
MLS# 2121785Listed by: LPT REALTY LLC - New
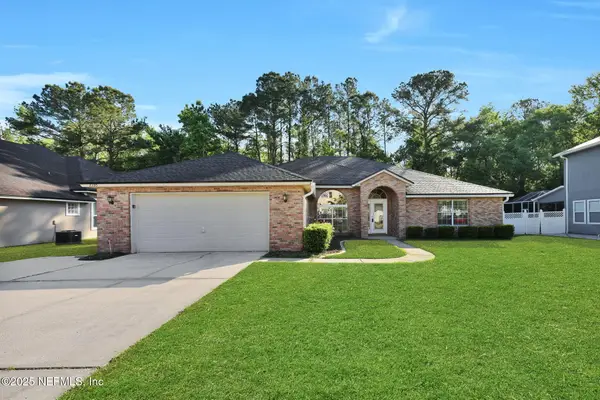 $349,500Active4 beds 4 baths2,678 sq. ft.
$349,500Active4 beds 4 baths2,678 sq. ft.2395 Watermill Drive, Orange Park, FL 32073
MLS# 2121793Listed by: ALLISON JAMES ESTATES AND HOMES FLORIDA - New
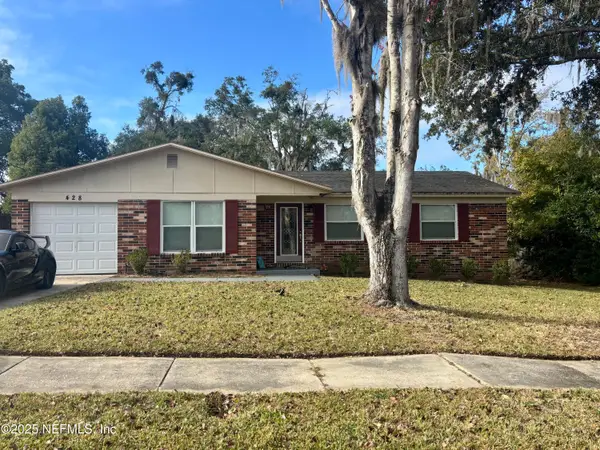 $265,000Active3 beds 2 baths1,002 sq. ft.
$265,000Active3 beds 2 baths1,002 sq. ft.428 Neptune Road, Orange Park, FL 32073
MLS# 2121761Listed by: UNITED REAL ESTATE GALLERY - New
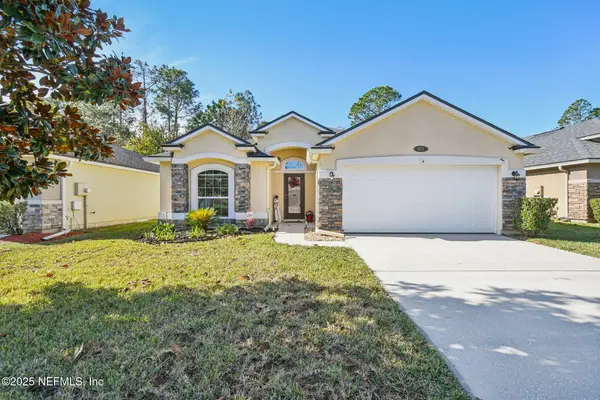 $375,000Active4 beds 2 baths1,850 sq. ft.
$375,000Active4 beds 2 baths1,850 sq. ft.607 Glendale Lane, Orange Park, FL 32065
MLS# 2121619Listed by: COLDWELL BANKER VANGUARD REALTY - New
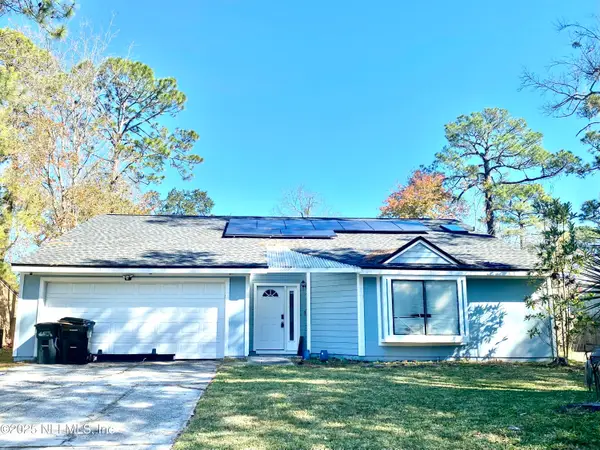 $300,000Active3 beds 2 baths1,596 sq. ft.
$300,000Active3 beds 2 baths1,596 sq. ft.1341 Bear Run Boulevard, Orange Park, FL 32065
MLS# 2121573Listed by: UNITED REAL ESTATE GALLERY - Open Sat, 12 to 2pmNew
 $275,000Active3 beds 2 baths1,386 sq. ft.
$275,000Active3 beds 2 baths1,386 sq. ft.406 Libra Lane, Orange Park, FL 32073
MLS# 2118374Listed by: UNITED REAL ESTATE GALLERY - New
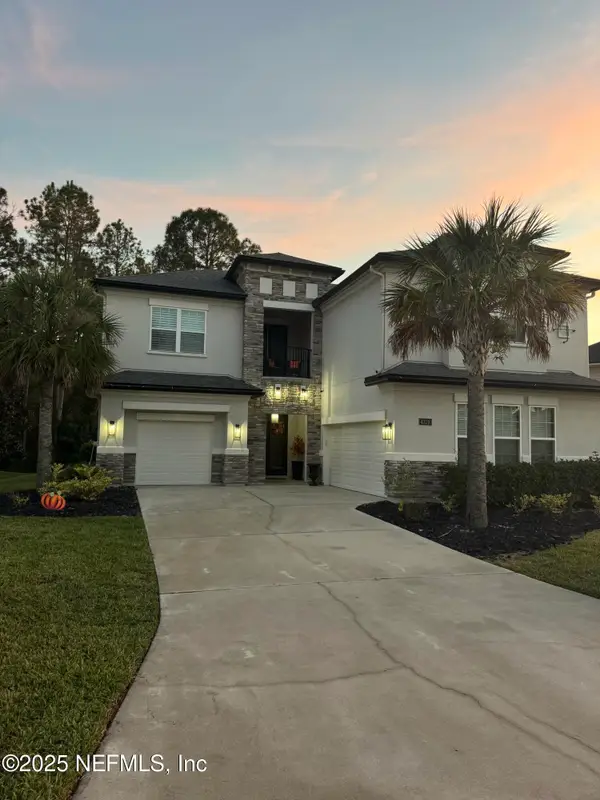 $839,000Active5 beds 4 baths3,667 sq. ft.
$839,000Active5 beds 4 baths3,667 sq. ft.4328 Eagle Landing Parkway, Orange Park, FL 32065
MLS# 2119963Listed by: CLASSIC REALTY - New
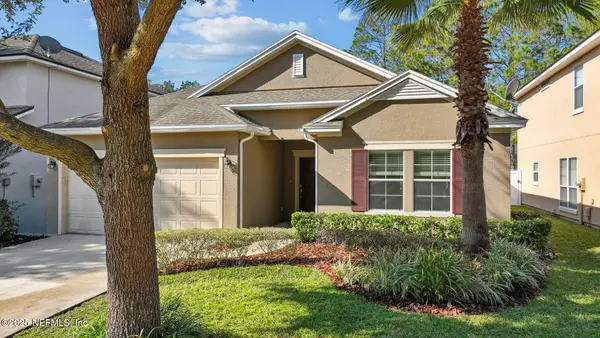 $355,000Active4 beds 2 baths1,857 sq. ft.
$355,000Active4 beds 2 baths1,857 sq. ft.846 Mosswood Chase Street, Orange Park, FL 32065
MLS# 2121568Listed by: LA ROSA REALTY NORTH FLORIDA, LLC.
