366 Perthshire Drive, Orange Park, FL 32073
Local realty services provided by:Better Homes and Gardens Real Estate Lifestyles Realty
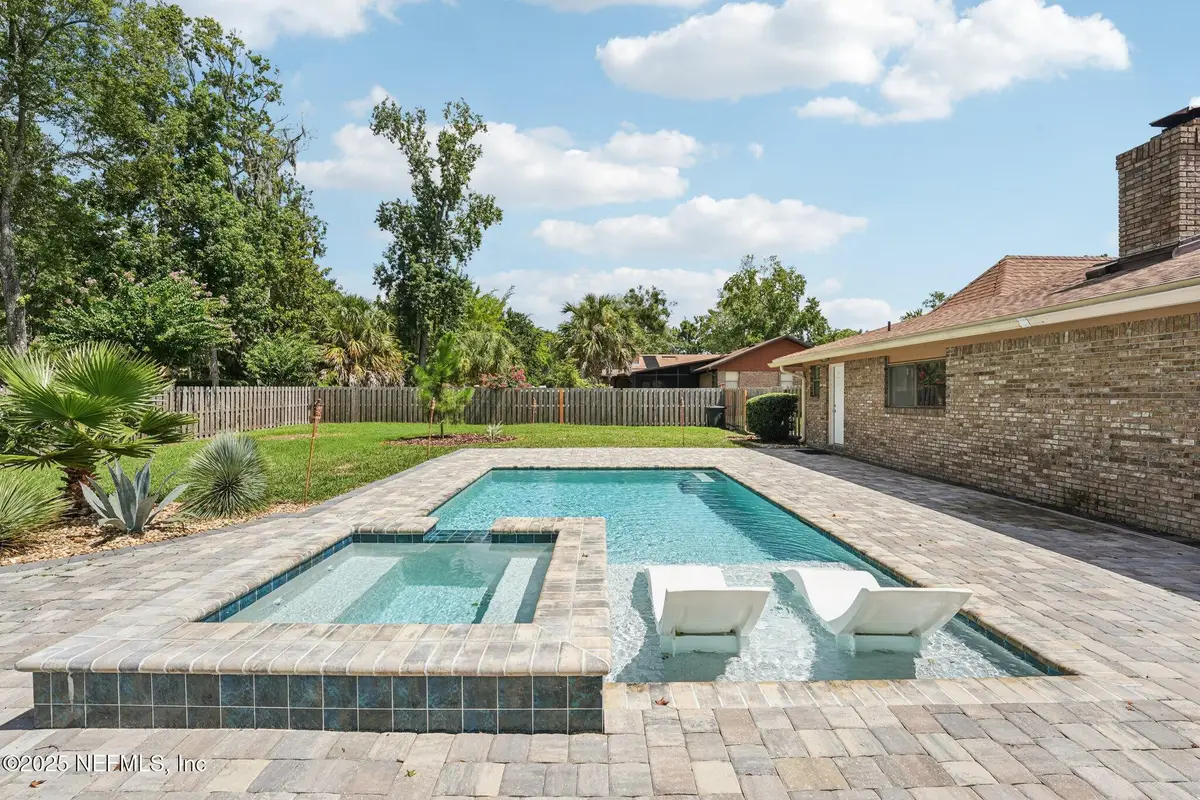


366 Perthshire Drive,Orange Park, FL 32073
$498,900
- 4 Beds
- 3 Baths
- 2,304 sq. ft.
- Single family
- Pending
Listed by:mary renea blakewood
Office:coldwell banker vanguard realty
MLS#:2098860
Source:JV
Price summary
- Price:$498,900
- Price per sq. ft.:$216.54
- Monthly HOA dues:$125
About this home
Welcome to your dream home!
Sellers are offering an asummable VA loan at 2.25%!!
This beautiful 4 bedroom,3 bathroom home offers comfort and style. As you step inside, you are greeted with a spacious living area that flows seamlessly. To the right is the dining area and to the left is living room, office or workout room. Family room overlooks the beautiful pool area with lounging chairs waiting for you to relax. The reburbished kitchen, featuring sleek quartz countertops and stainless steel appliances is perfect for cooking enthusiasts and casual dining. Nice sized bedrooms with large closet space. The master suite, which has a walk in closet with built in shelving, is complete with a refurbished en-suite that looks out onto your newer salt water pool area and firepit.
Backyard is fully fenced and offers privacy. This home is a perfect sanctuary. Neighborhood has largest pickelball center in NE Florida. Also, fine dining can be had at The Grove. Beautiful ammenities.
Contact an agent
Home facts
- Year built:1980
- Listing Id #:2098860
- Added:33 day(s) ago
- Updated:August 07, 2025 at 12:44 AM
Rooms and interior
- Bedrooms:4
- Total bathrooms:3
- Full bathrooms:3
- Living area:2,304 sq. ft.
Heating and cooling
- Cooling:Central Air
- Heating:Central
Structure and exterior
- Roof:Shingle
- Year built:1980
- Building area:2,304 sq. ft.
- Lot area:0.38 Acres
Utilities
- Water:Public, Water Available, Water Connected
Finances and disclosures
- Price:$498,900
- Price per sq. ft.:$216.54
- Tax amount:$5,760 (2024)
New listings near 366 Perthshire Drive
- New
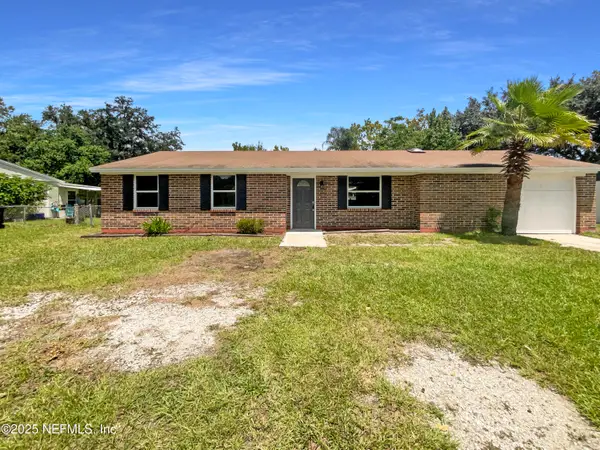 $252,000Active3 beds 2 baths1,200 sq. ft.
$252,000Active3 beds 2 baths1,200 sq. ft.2772 Commanche Avenue, Orange Park, FL 32065
MLS# 2104460Listed by: OPENDOOR BROKERAGE, LLC. - New
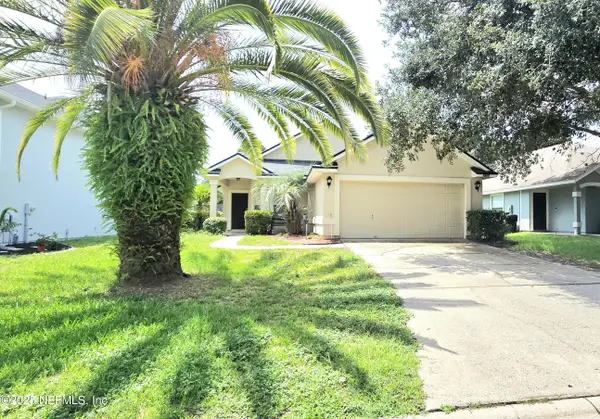 $275,000Active3 beds 2 baths1,513 sq. ft.
$275,000Active3 beds 2 baths1,513 sq. ft.1072 Moosehead Drive, Orange Park, FL 32065
MLS# 2102799Listed by: UNITED REAL ESTATE GALLERY - New
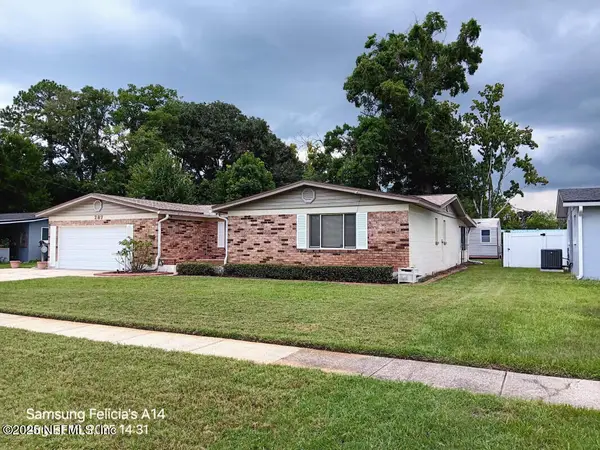 $343,999Active4 beds 2 baths1,466 sq. ft.
$343,999Active4 beds 2 baths1,466 sq. ft.287 Bonnlyn Drive, Orange Park, FL 32073
MLS# 2104343Listed by: FLATFLEE.COM INC - New
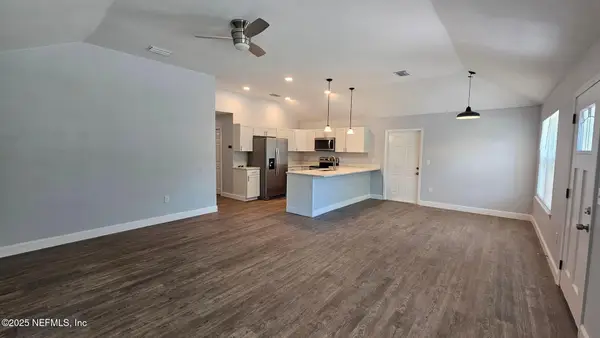 $339,500Active3 beds 2 baths1,587 sq. ft.
$339,500Active3 beds 2 baths1,587 sq. ft.1978 Solomon Street, Orange Park, FL 32073
MLS# 2104337Listed by: AVALON GROUP USA LLC - New
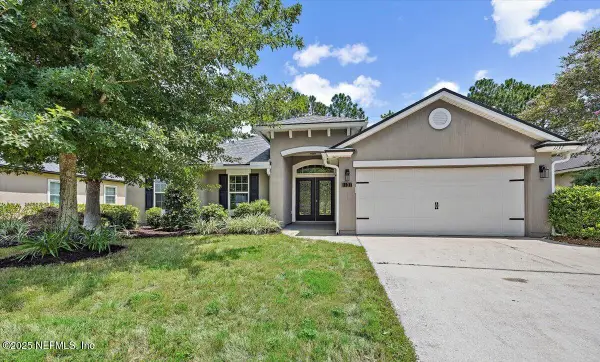 $479,000Active4 beds 3 baths2,196 sq. ft.
$479,000Active4 beds 3 baths2,196 sq. ft.1137 Autumn Pines Drive, Orange Park, FL 32065
MLS# 2104222Listed by: RE/MAX UNLIMITED - New
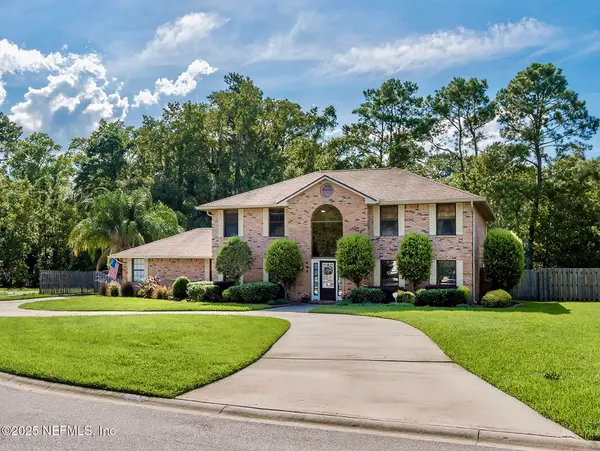 $525,000Active4 beds 3 baths2,636 sq. ft.
$525,000Active4 beds 3 baths2,636 sq. ft.662 Fingal Drive, Orange Park, FL 32073
MLS# 2104198Listed by: ENGEL & VOLKERS FIRST COAST - New
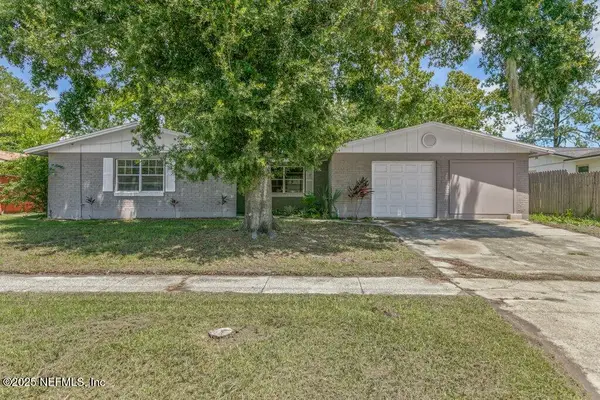 $265,000Active4 beds 2 baths1,694 sq. ft.
$265,000Active4 beds 2 baths1,694 sq. ft.489 Clermont S Avenue, Orange Park, FL 32073
MLS# 2104196Listed by: FLORIDA HOMES REALTY & MTG LLC - New
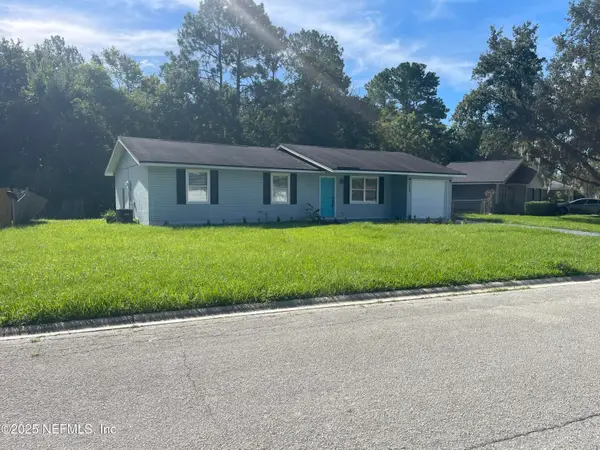 $229,000Active3 beds 2 baths1,120 sq. ft.
$229,000Active3 beds 2 baths1,120 sq. ft.1549 Ibis Drive, Orange Park, FL 32065
MLS# 2104086Listed by: BEYCOME OF FLORIDA LLC - New
 $425,000Active4 beds 3 baths2,163 sq. ft.
$425,000Active4 beds 3 baths2,163 sq. ft.969 Alpine Ridge Court, Orange Park, FL 32065
MLS# 2104053Listed by: BERKSHIRE HATHAWAY HOMESERVICES FLORIDA NETWORK REALTY - New
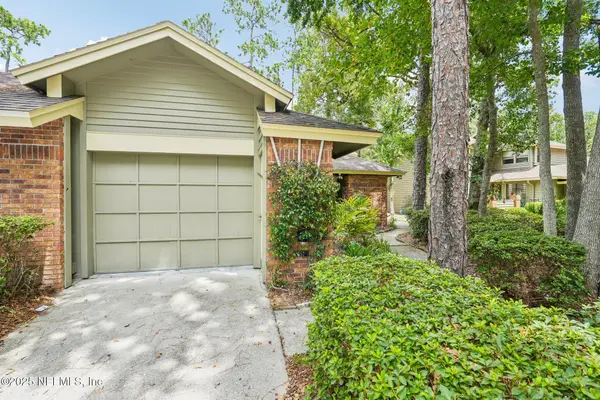 $295,000Active3 beds 2 baths1,304 sq. ft.
$295,000Active3 beds 2 baths1,304 sq. ft.557 Pine Forest Trail, Orange Park, FL 32073
MLS# 2104060Listed by: COLDWELL BANKER VANGUARD REALTY
