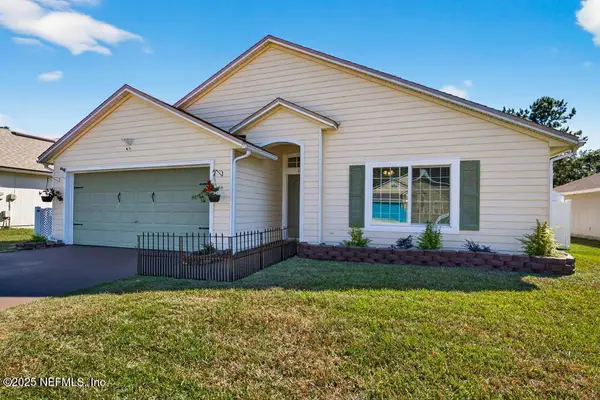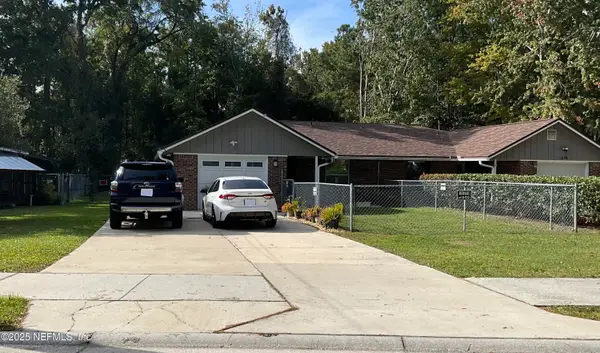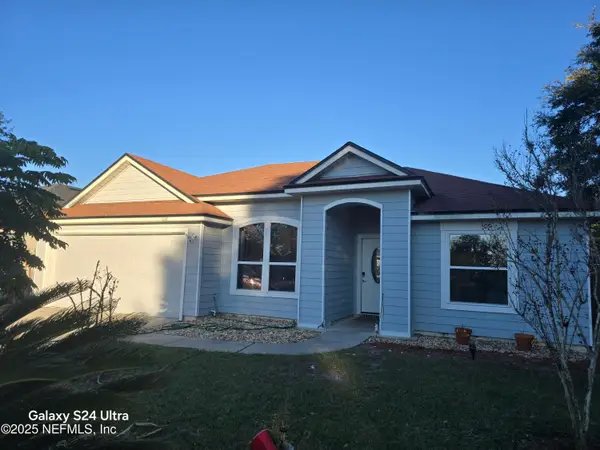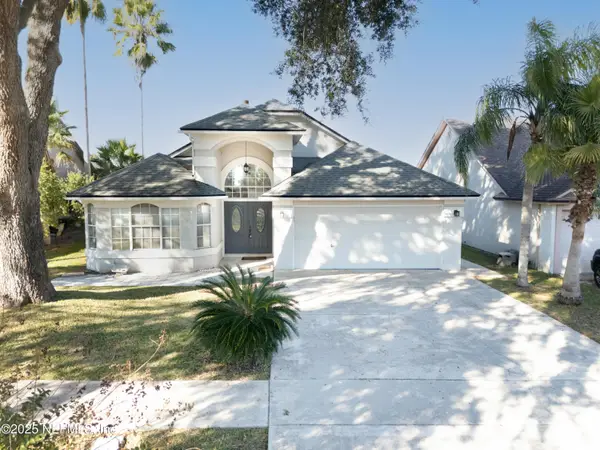3865 Arbor Mill Circle, Orange Park, FL 32065
Local realty services provided by:Better Homes and Gardens Real Estate Lifestyles Realty
3865 Arbor Mill Circle,Orange Park, FL 32065
$399,900
- 3 Beds
- 2 Baths
- 2,131 sq. ft.
- Single family
- Active
Listed by: michael wright, suzi ford
Office: exit inspired real estate
MLS#:2111424
Source:JV
Price summary
- Price:$399,900
- Price per sq. ft.:$126.79
- Monthly HOA dues:$57.67
About this home
This move-in ready home is for those that appreciate the fine detail. **There is a versatile 4th BONUS ROOM currently used as a bar** Discover the perfect blend of sustainability and style in this solar-powered home with 2 EV charging plugs and generator hookup. The oversized primary bedroom suite is large enough for a sitting area, home gym, or media nook. The kitchen is perfect for entertainment with a custom design you will love! Step outside to your backyard oasis: screened patio, extended paver patio, hot tub, and fire pit for year-round gatherings. Smart lighting adds convenience, and just steps away on the same street are community amenities including a pool and playground. The OakLeaf Town Center is only 7 minutes away for endless shopping, dining, and groceries. NEWS FLASH!!! NEED 2 LIVING SPACES!? The neighboring home at 3869 Arbor Mill is also for sale, ideal for family that needs to be close but separate or friends who dream of living side by side
Contact an agent
Home facts
- Year built:2018
- Listing ID #:2111424
- Added:44 day(s) ago
- Updated:November 15, 2025 at 03:20 PM
Rooms and interior
- Bedrooms:3
- Total bathrooms:2
- Full bathrooms:2
- Living area:2,131 sq. ft.
Heating and cooling
- Cooling:Central Air, Electric, Wall/window Unit(s)
- Heating:Central, Heat Pump
Structure and exterior
- Roof:Shingle
- Year built:2018
- Building area:2,131 sq. ft.
- Lot area:0.18 Acres
Schools
- High school:Oakleaf High School
- Middle school:Oakleaf Jr High
- Elementary school:Plantation Oaks
Utilities
- Water:Public, Water Available, Water Connected
- Sewer:Public Sewer, Sewer Available
Finances and disclosures
- Price:$399,900
- Price per sq. ft.:$126.79
- Tax amount:$4,138 (2024)
New listings near 3865 Arbor Mill Circle
- New
 $335,000Active4 beds 2 baths1,304 sq. ft.
$335,000Active4 beds 2 baths1,304 sq. ft.321 Turtle Dove Drive, Orange Park, FL 32073
MLS# 2118088Listed by: MAVREALTY - New
 $279,900Active3 beds 2 baths1,700 sq. ft.
$279,900Active3 beds 2 baths1,700 sq. ft.1725 Loch Leven Court, Orange Park, FL 32065
MLS# 2118081Listed by: WATSON REALTY CORP - Open Sat, 1 to 3pmNew
 $359,900Active3 beds 2 baths1,907 sq. ft.
$359,900Active3 beds 2 baths1,907 sq. ft.2859 Firethorn Avenue, Orange Park, FL 32073
MLS# 2116874Listed by: CENTURY 21 LIGHTHOUSE REALTY - New
 $230,000Active2 beds 2 baths1,193 sq. ft.
$230,000Active2 beds 2 baths1,193 sq. ft.680 Plainfield Avenue, Orange Park, FL 32073
MLS# 2116915Listed by: FLORIDA HOMES REALTY & MTG LLC - New
 $343,000Active4 beds 2 baths1,700 sq. ft.
$343,000Active4 beds 2 baths1,700 sq. ft.3792 Timberline Drive, Orange Park, FL 32065
MLS# 2117505Listed by: UNITED REAL ESTATE GALLERY - New
 $179,000Active3 beds 2 baths1,697 sq. ft.
$179,000Active3 beds 2 baths1,697 sq. ft.673 Roger Sherman Street, Orange Park, FL 32073
MLS# 2117563Listed by: ONE REALTY CORP - New
 $439,000Active4 beds 3 baths2,300 sq. ft.
$439,000Active4 beds 3 baths2,300 sq. ft.804 Lightwood Court, Orange Park, FL 32065
MLS# 2117675Listed by: HERRON REAL ESTATE LLC - New
 $299,999Active3 beds 2 baths1,434 sq. ft.
$299,999Active3 beds 2 baths1,434 sq. ft.615 Abbey Court, Orange Park, FL 32073
MLS# 2117742Listed by: GEORGE BARNES REALTY SALES AND PROPERTY MANAGEMENT - Open Sat, 11am to 5pmNew
 $400,000Active4 beds 3 baths2,310 sq. ft.
$400,000Active4 beds 3 baths2,310 sq. ft.2587 Bayou Ridge Court, Orange Park, FL 32065
MLS# 2117794Listed by: KELLER WILLIAMS FIRST COAST REALTY - New
 $345,000Active3 beds 2 baths1,798 sq. ft.
$345,000Active3 beds 2 baths1,798 sq. ft.1508 Beecher Lane Lane, Orange Park, FL 32073
MLS# 2117812Listed by: NEXTHOME NEW BEGINNINGS
