526 Oakmont Drive, Orange Park, FL 32073
Local realty services provided by:Better Homes and Gardens Real Estate Lifestyles Realty
Listed by: arthur cox
Office: exp realty llc.
MLS#:2088566
Source:JV
Price summary
- Price:$630,000
- Price per sq. ft.:$176.42
- Monthly HOA dues:$75
About this home
Act Fast—Priced $70K Below Appraisal! Welcome to 526 Oakmont Drive, an exceptionally maintained 5BR/4BA, 3,571 sq ft estate in the gated Orange Park Country Club. Perfectly positioned at the end of a private cul-de-sac and backing to a wooded preserve, this home offers elegance, comfort, and instant equity. Features include soaring ceilings, abundant natural light, open living areas, a modern kitchen with sleek cabinetry and appliances, updated baths, and a private upstairs retreat. Thoughtful upgrades include dual new A/C systems, natural gas appliances, and a 33-panel solar system with net metering for low energy costs. The community provides frisbee golf, pickleball, tennis, clubhouse, dog park, and horse stables—all with low HOA dues. Rarely does an opportunity like this come available—seller is motivated and this estate is priced to sell quickly. Schedule your showing today before it's gone!
Contact an agent
Home facts
- Year built:1999
- Listing ID #:2088566
- Added:322 day(s) ago
- Updated:February 10, 2026 at 01:48 PM
Rooms and interior
- Bedrooms:5
- Total bathrooms:4
- Full bathrooms:4
- Living area:3,571 sq. ft.
Heating and cooling
- Cooling:Central Air
- Heating:Central
Structure and exterior
- Roof:Shingle
- Year built:1999
- Building area:3,571 sq. ft.
- Lot area:0.36 Acres
Utilities
- Water:Public, Water Connected
- Sewer:Sewer Connected
Finances and disclosures
- Price:$630,000
- Price per sq. ft.:$176.42
- Tax amount:$8,224 (2024)
New listings near 526 Oakmont Drive
- New
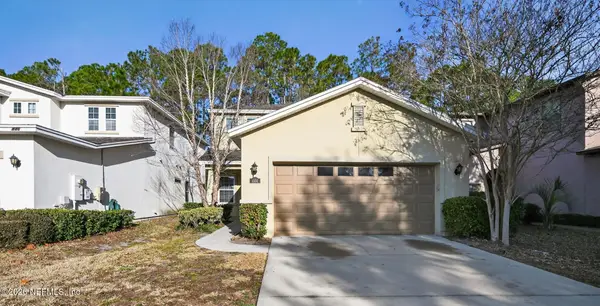 $369,000Active5 beds 3 baths2,097 sq. ft.
$369,000Active5 beds 3 baths2,097 sq. ft.444 Forest Meadow Lane, Orange Park, FL 32065
MLS# 2129671Listed by: ENTERA REALTY LLC - New
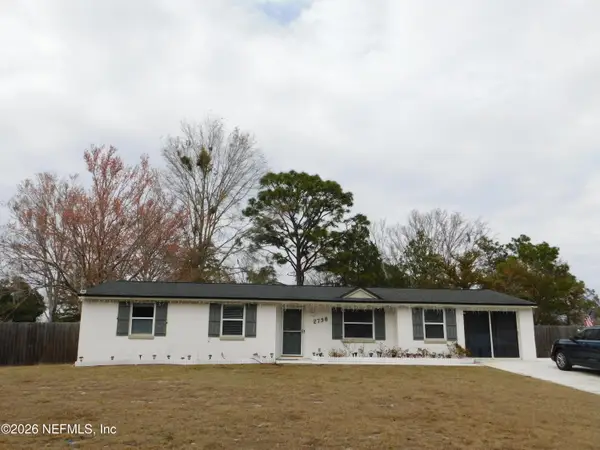 $357,500Active3 beds 3 baths1,608 sq. ft.
$357,500Active3 beds 3 baths1,608 sq. ft.2798 Commanche Avenue, Orange Park, FL 32065
MLS# 2129675Listed by: INI REALTY - New
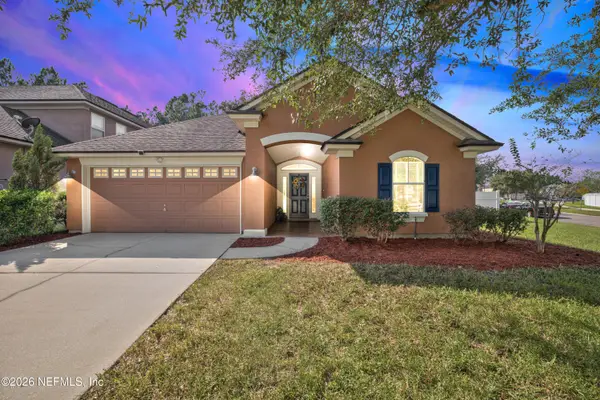 $340,000Active3 beds 2 baths1,686 sq. ft.
$340,000Active3 beds 2 baths1,686 sq. ft.890 Misty Oak Street, Orange Park, FL 32065
MLS# 2129582Listed by: EXP REALTY LLC - New
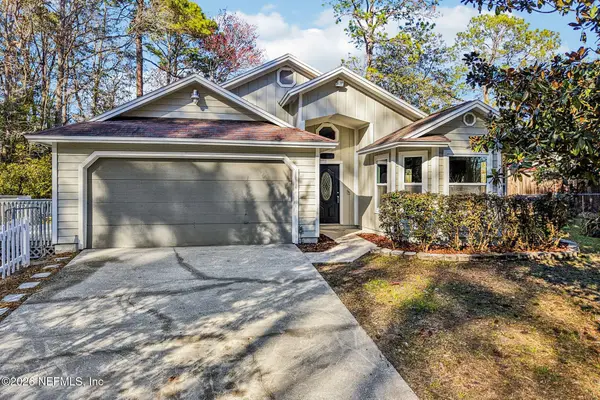 $324,900Active3 beds 2 baths1,374 sq. ft.
$324,900Active3 beds 2 baths1,374 sq. ft.1347 Bee W Street, Orange Park, FL 32065
MLS# 2129591Listed by: COLDWELL BANKER VANGUARD REALTY - Open Sun, 12 to 2pmNew
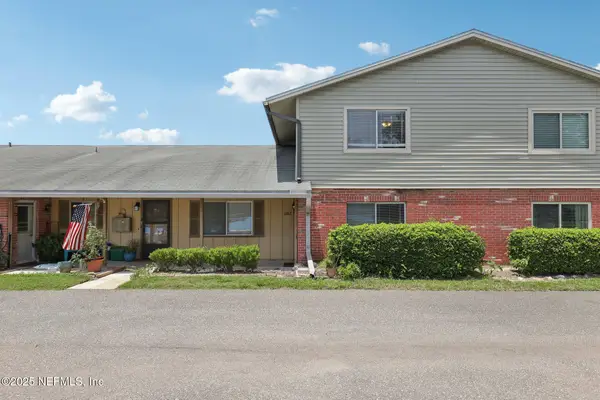 $165,000Active2 beds 3 baths1,233 sq. ft.
$165,000Active2 beds 3 baths1,233 sq. ft.1262 The Grove Road, Orange Park, FL 32073
MLS# 2129455Listed by: COLDWELL BANKER VANGUARD REALTY - New
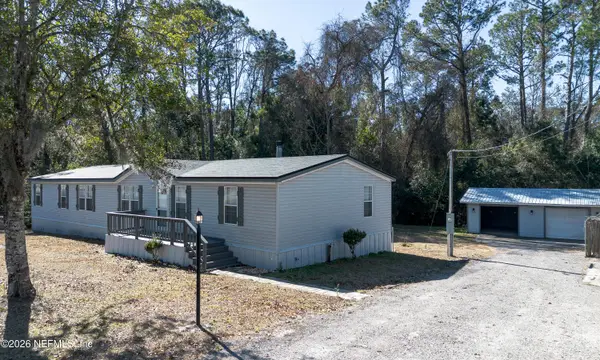 $260,000Active3 beds 2 baths2,052 sq. ft.
$260,000Active3 beds 2 baths2,052 sq. ft.517 Dennis Avenue, Orange Park, FL 32065
MLS# 2128634Listed by: WATSON REALTY CORP - Open Sat, 11am to 2pmNew
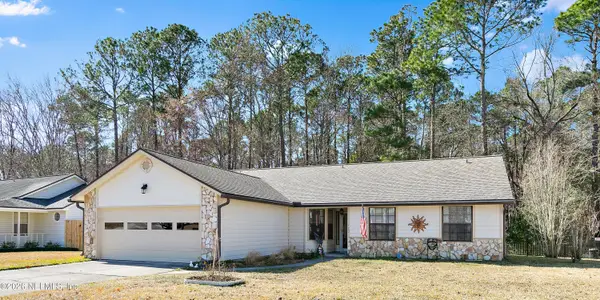 $299,000Active4 beds 2 baths1,545 sq. ft.
$299,000Active4 beds 2 baths1,545 sq. ft.1249 Bee N Street, Orange Park, FL 32065
MLS# 2129312Listed by: FLORIDA HOMES REALTY & MTG LLC - New
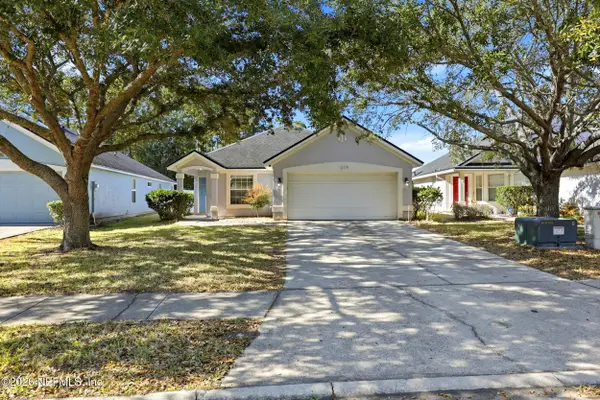 $340,000Active4 beds 2 baths1,673 sq. ft.
$340,000Active4 beds 2 baths1,673 sq. ft.1324 Woodlawn Drive, Orange Park, FL 32065
MLS# 2129229Listed by: REALTY ONE GROUP ELEVATE - New
 $225,000Active2 beds 3 baths1,445 sq. ft.
$225,000Active2 beds 3 baths1,445 sq. ft.3408 Biltmore Way, Orange Park, FL 32065
MLS# 2129208Listed by: WATSON REALTY CORP - New
 $340,000Active4 beds 2 baths1,769 sq. ft.
$340,000Active4 beds 2 baths1,769 sq. ft.3340 Deerfield Pointe Dr. Drive, Orange Park, FL 32073
MLS# 2129177Listed by: KELLER WILLIAMS FIRST COAST REALTY

